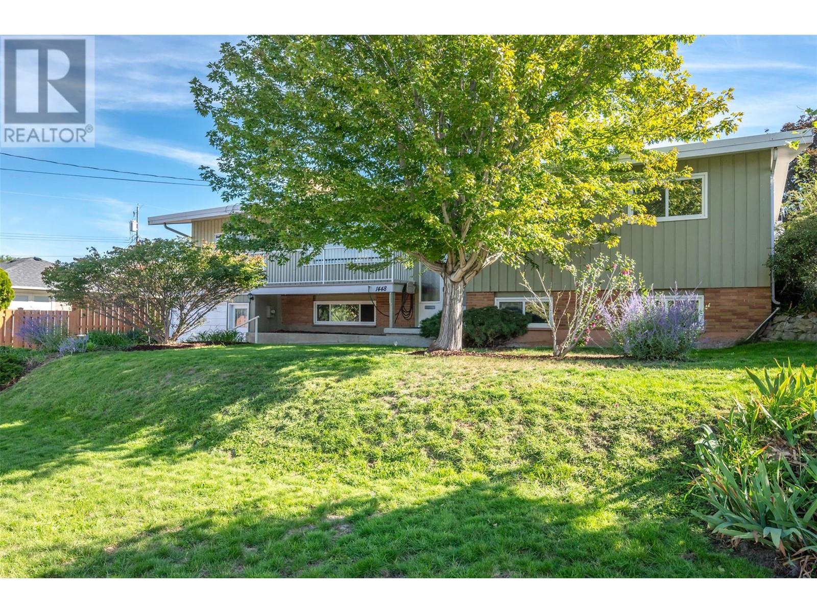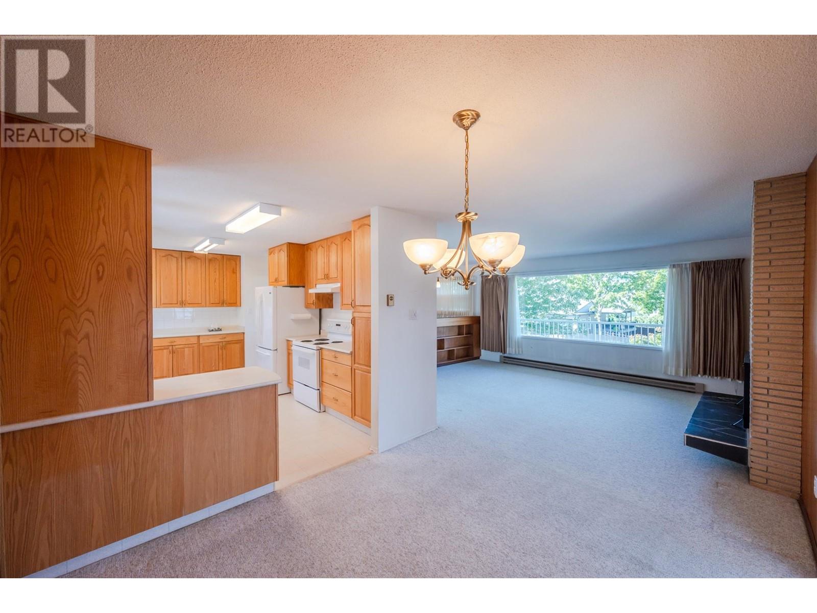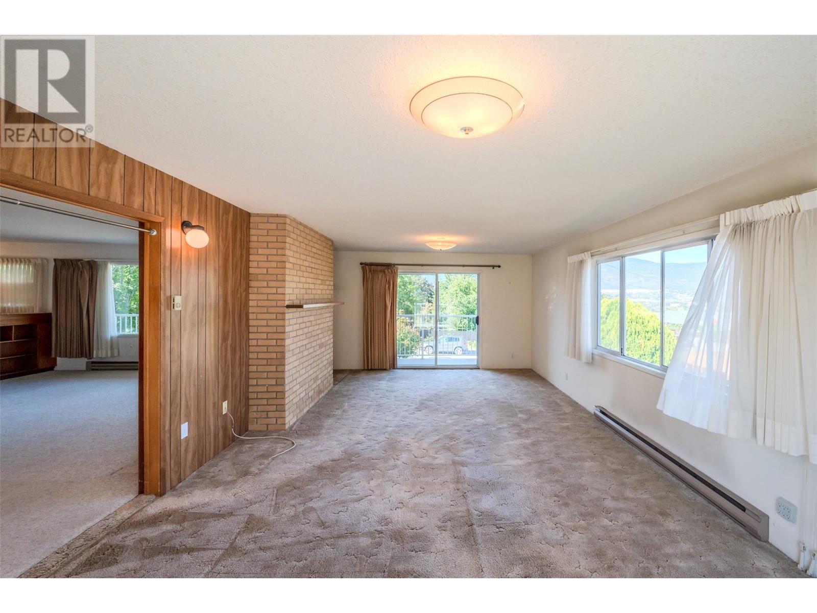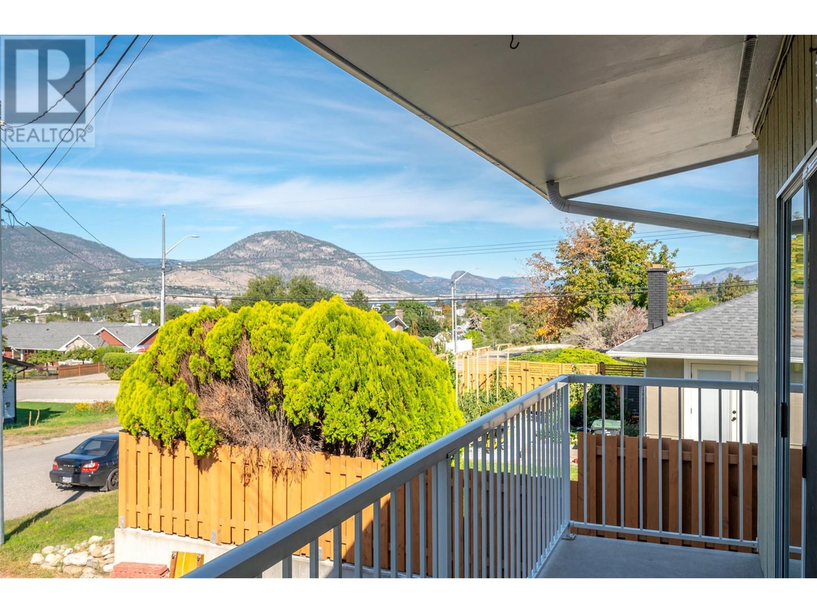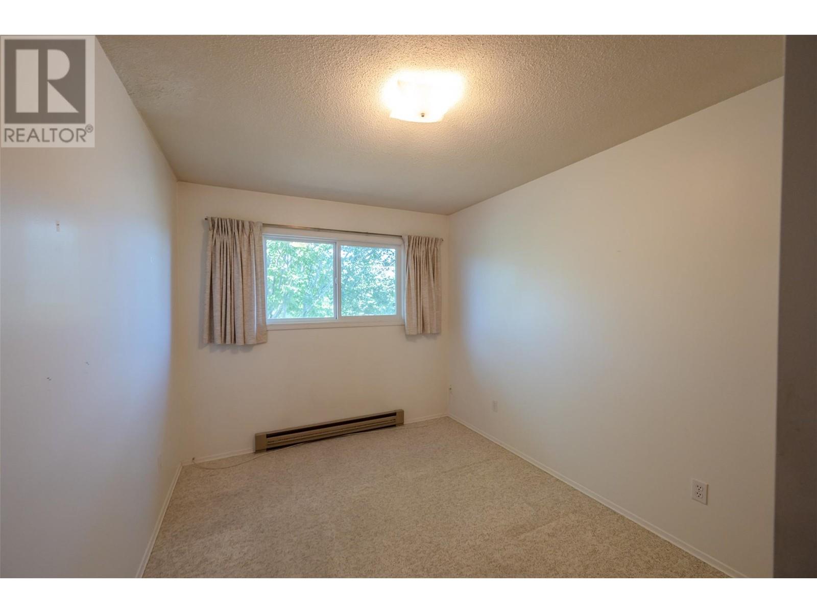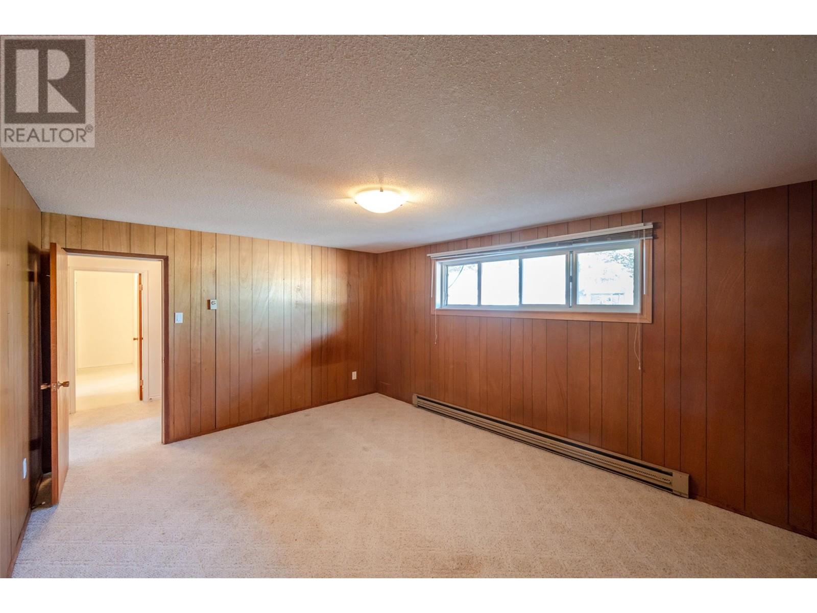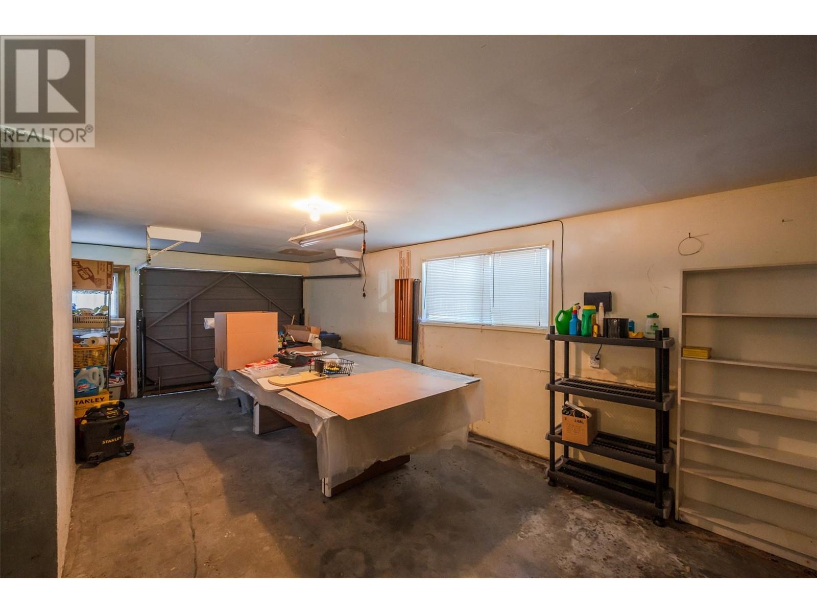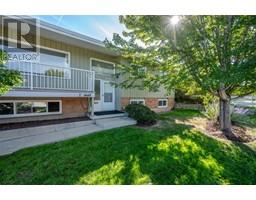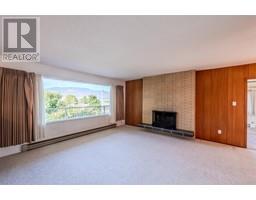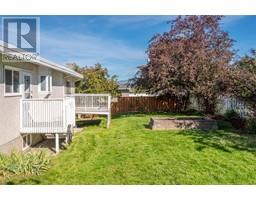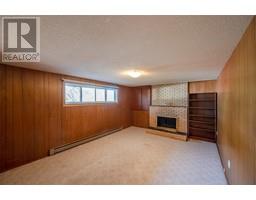5 Bedroom
2 Bathroom
2748 sqft
Wall Unit
Baseboard Heaters
$799,000
1448 Darmouth Street is a great 2740 sq ft family home. Located on 0.17 of an acre with a fully fenced in backyard. This four bedroom, 2 bath home is ideal for raising your family or as an investment property. Close to schools and parks. The floor plan is perfect if you have young children with having 3 bedrooms on the main level, living room and family room all right there. If you want to do a renovation this could make a great open concept design as well. The kitchen is the perfect amount of space with plenty of storage, from there you can look out to the back yard and watch your children play. The basement level comes with a recreation room, bedroom, laundry and 4 piece bathroom. From the basement you can take full advantage of the 28' x 13' garage. Don't miss out on this great opportunity (id:46227)
Property Details
|
MLS® Number
|
10324741 |
|
Property Type
|
Single Family |
|
Neigbourhood
|
Columbia/Duncan |
|
Parking Space Total
|
2 |
Building
|
Bathroom Total
|
2 |
|
Bedrooms Total
|
5 |
|
Constructed Date
|
1966 |
|
Construction Style Attachment
|
Detached |
|
Cooling Type
|
Wall Unit |
|
Heating Type
|
Baseboard Heaters |
|
Stories Total
|
2 |
|
Size Interior
|
2748 Sqft |
|
Type
|
House |
|
Utility Water
|
Municipal Water |
Parking
Land
|
Acreage
|
No |
|
Sewer
|
Municipal Sewage System |
|
Size Irregular
|
0.17 |
|
Size Total
|
0.17 Ac|under 1 Acre |
|
Size Total Text
|
0.17 Ac|under 1 Acre |
|
Zoning Type
|
Unknown |
Rooms
| Level |
Type |
Length |
Width |
Dimensions |
|
Second Level |
4pc Bathroom |
|
|
Measurements not available |
|
Second Level |
Bedroom |
|
|
11'3'' x 20'4'' |
|
Second Level |
Storage |
|
|
10'4'' x 11'9'' |
|
Second Level |
Bedroom |
|
|
10'4'' x 24'7'' |
|
Second Level |
Recreation Room |
|
|
12'4'' x 18'6'' |
|
Main Level |
Bedroom |
|
|
12'9'' x 9' |
|
Main Level |
5pc Bathroom |
|
|
Measurements not available |
|
Main Level |
Bedroom |
|
|
10'1'' x 11'6'' |
|
Main Level |
Primary Bedroom |
|
|
12'9'' x 11'7'' |
|
Main Level |
Family Room |
|
|
24'3'' x 13'4'' |
|
Main Level |
Living Room |
|
|
13'8'' x 18'3'' |
|
Main Level |
Dining Room |
|
|
10'7'' x 9'5'' |
|
Main Level |
Kitchen |
|
|
10'1'' x 16'5'' |
https://www.realtor.ca/real-estate/27456857/1448-darmouth-street-penticton-columbiaduncan




