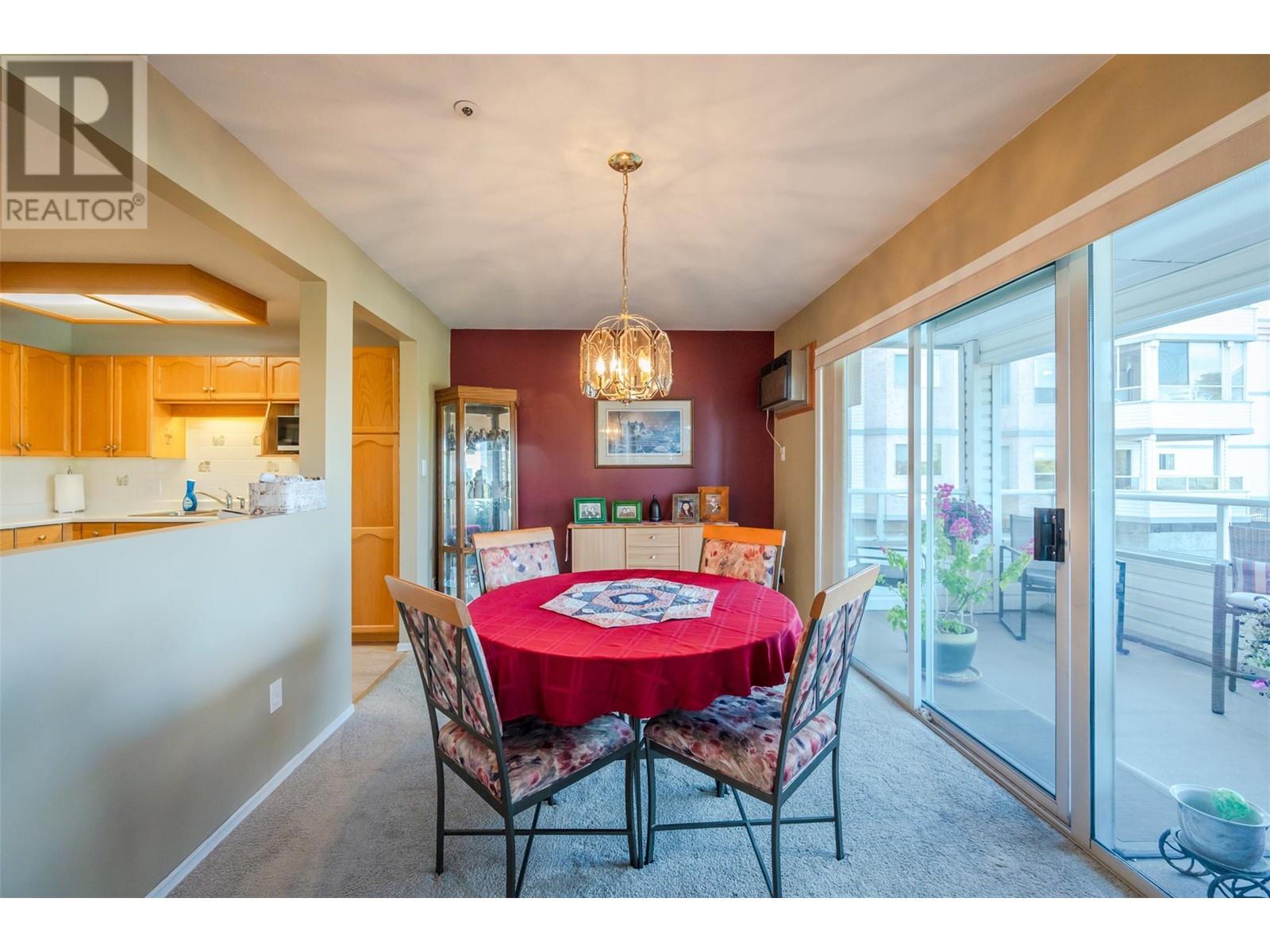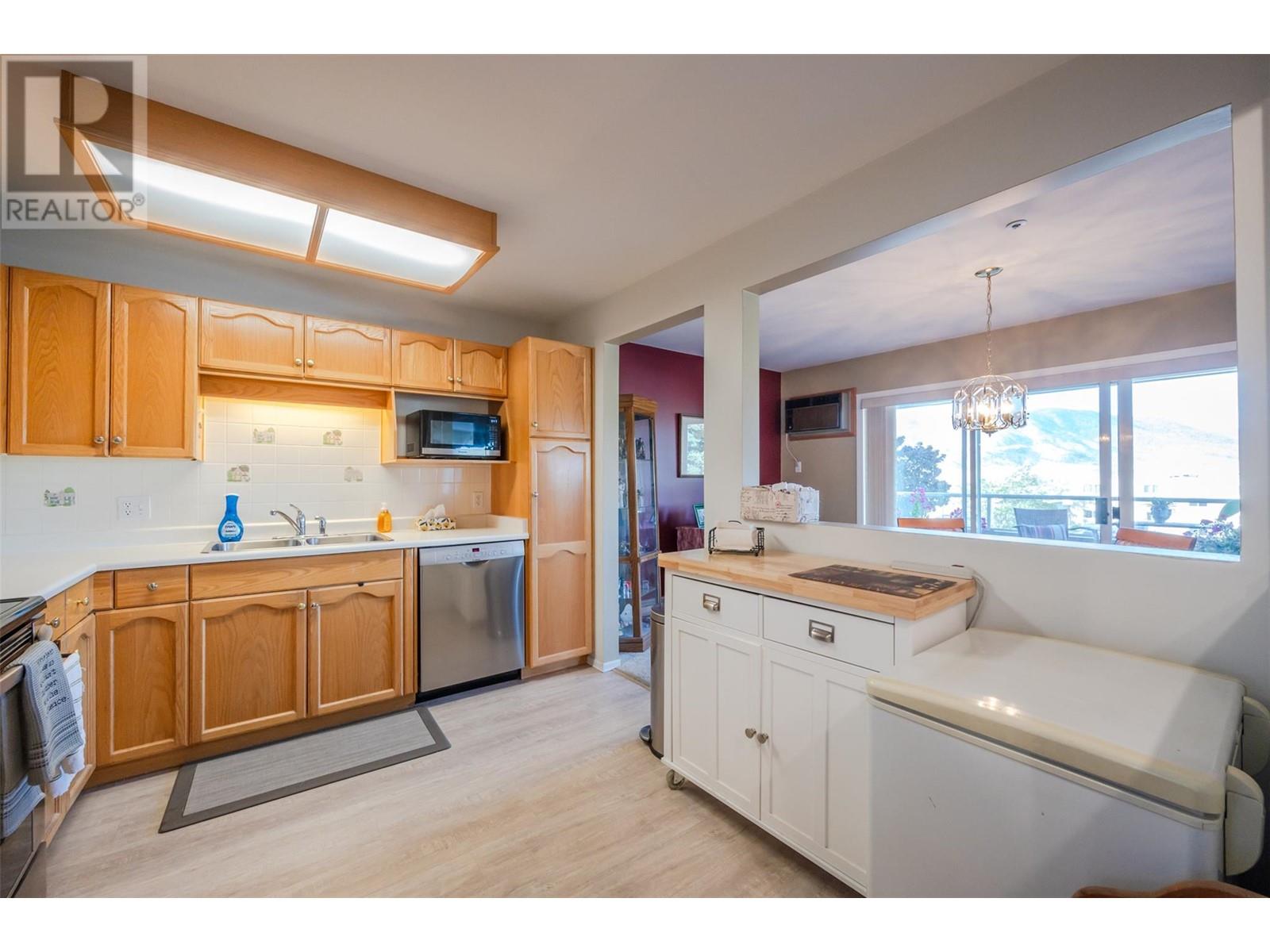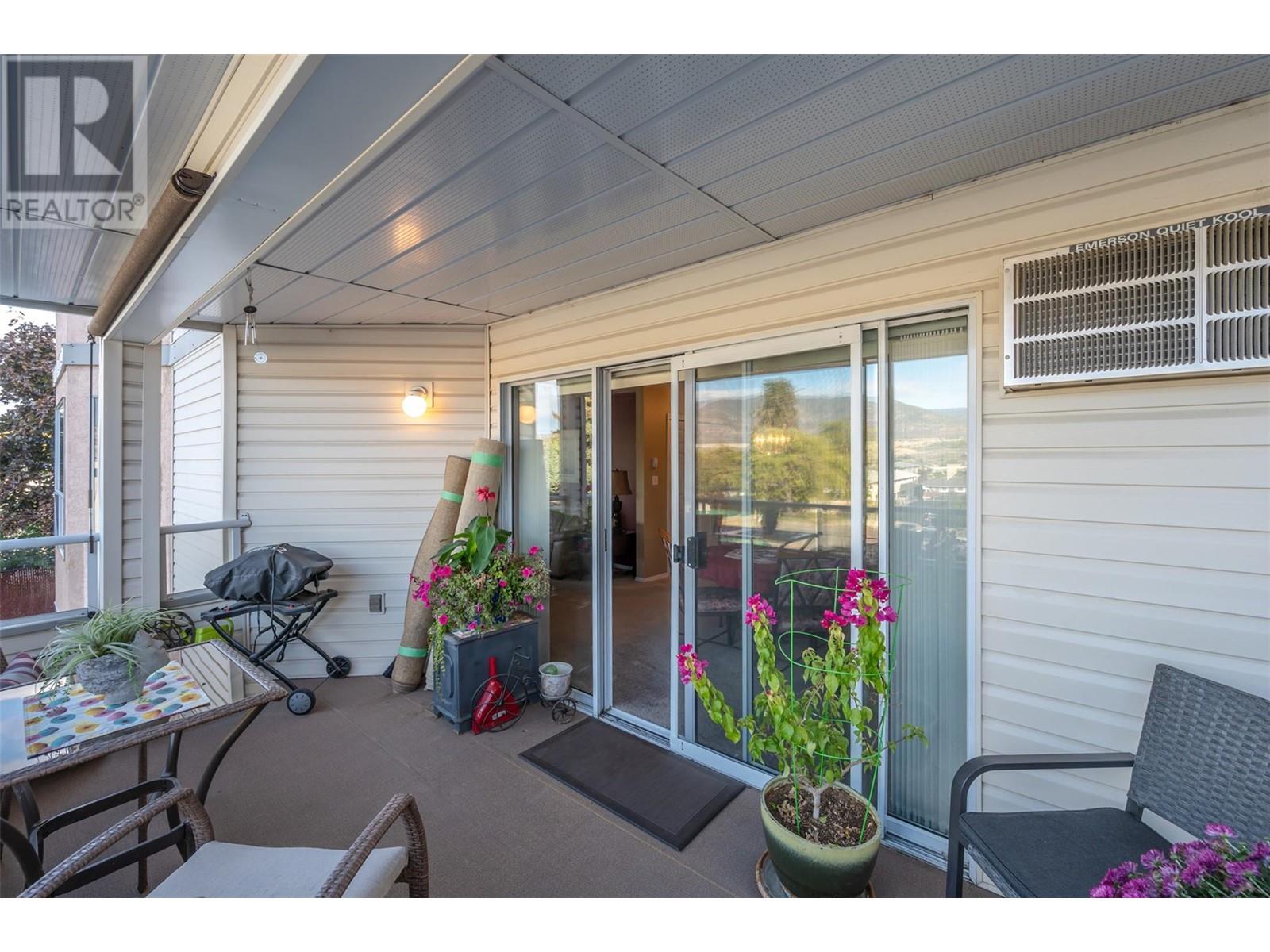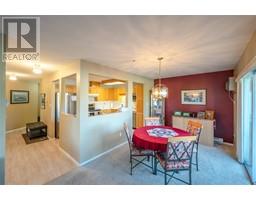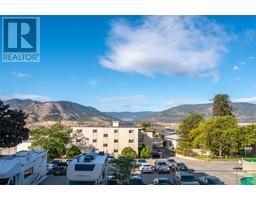1445 Halifax Street Unit# 104 Penticton, British Columbia V2A 8M8
$349,900Maintenance, Reserve Fund Contributions, Heat, Insurance, Ground Maintenance, Property Management, Recreation Facilities, Sewer, Waste Removal, Water
$536.15 Monthly
Maintenance, Reserve Fund Contributions, Heat, Insurance, Ground Maintenance, Property Management, Recreation Facilities, Sewer, Waste Removal, Water
$536.15 MonthlyWelcome to this charming and spacious 2 bed, 2 bath apartment boasting breathtaking city and mountain views. Enjoy beautiful sunsets on the west facing balcony. This 55+ well-maintained home features newer appliances, fresh paint, new window blinds and a balcony sunshade. Secure underground parking and same floor storage add ease to daily life. A prime location just minutes away from grocery stores and the hospital. Measurements taken from iGuide. (id:46227)
Property Details
| MLS® Number | 10325232 |
| Property Type | Single Family |
| Neigbourhood | Main North |
| Community Name | PANORAMA RIDGE |
| Community Features | Pets Not Allowed, Rentals Allowed, Seniors Oriented |
| Features | Level Lot, Balcony |
| Parking Space Total | 2 |
| Storage Type | Storage, Locker |
| View Type | City View, Mountain View |
Building
| Bathroom Total | 2 |
| Bedrooms Total | 2 |
| Appliances | Range, Refrigerator, Dishwasher, Dryer, Microwave, Washer |
| Constructed Date | 1992 |
| Cooling Type | Wall Unit |
| Exterior Finish | Stucco, Composite Siding |
| Fire Protection | Controlled Entry |
| Fireplace Fuel | Gas |
| Fireplace Present | Yes |
| Fireplace Type | Unknown |
| Flooring Type | Carpeted, Vinyl |
| Heating Fuel | Electric |
| Heating Type | Baseboard Heaters |
| Roof Material | Tar & Gravel |
| Roof Style | Unknown |
| Stories Total | 1 |
| Size Interior | 1193 Sqft |
| Type | Apartment |
| Utility Water | Municipal Water |
Parking
| Underground |
Land
| Access Type | Easy Access |
| Acreage | No |
| Landscape Features | Landscaped, Level |
| Sewer | Municipal Sewage System |
| Size Total Text | Under 1 Acre |
| Zoning Type | Unknown |
Rooms
| Level | Type | Length | Width | Dimensions |
|---|---|---|---|---|
| Main Level | Storage | 5'9'' x 7'4'' | ||
| Main Level | Primary Bedroom | 14'11'' x 14'2'' | ||
| Main Level | Living Room | 21'3'' x 16'1'' | ||
| Main Level | Kitchen | 11'3'' x 9'8'' | ||
| Main Level | 4pc Ensuite Bath | Measurements not available | ||
| Main Level | Dining Room | 11'8'' x 9'0'' | ||
| Main Level | Bedroom | 12'10'' x 10'1'' | ||
| Main Level | 3pc Bathroom | Measurements not available |
https://www.realtor.ca/real-estate/27495835/1445-halifax-street-unit-104-penticton-main-north











