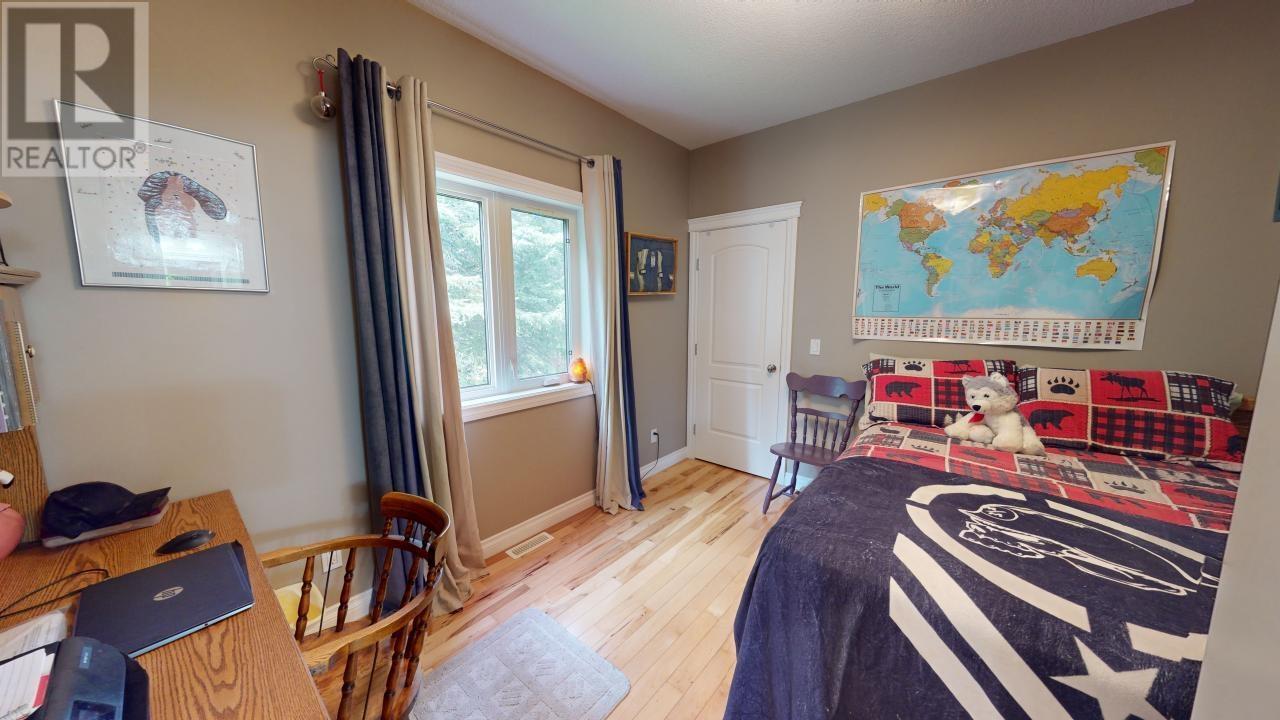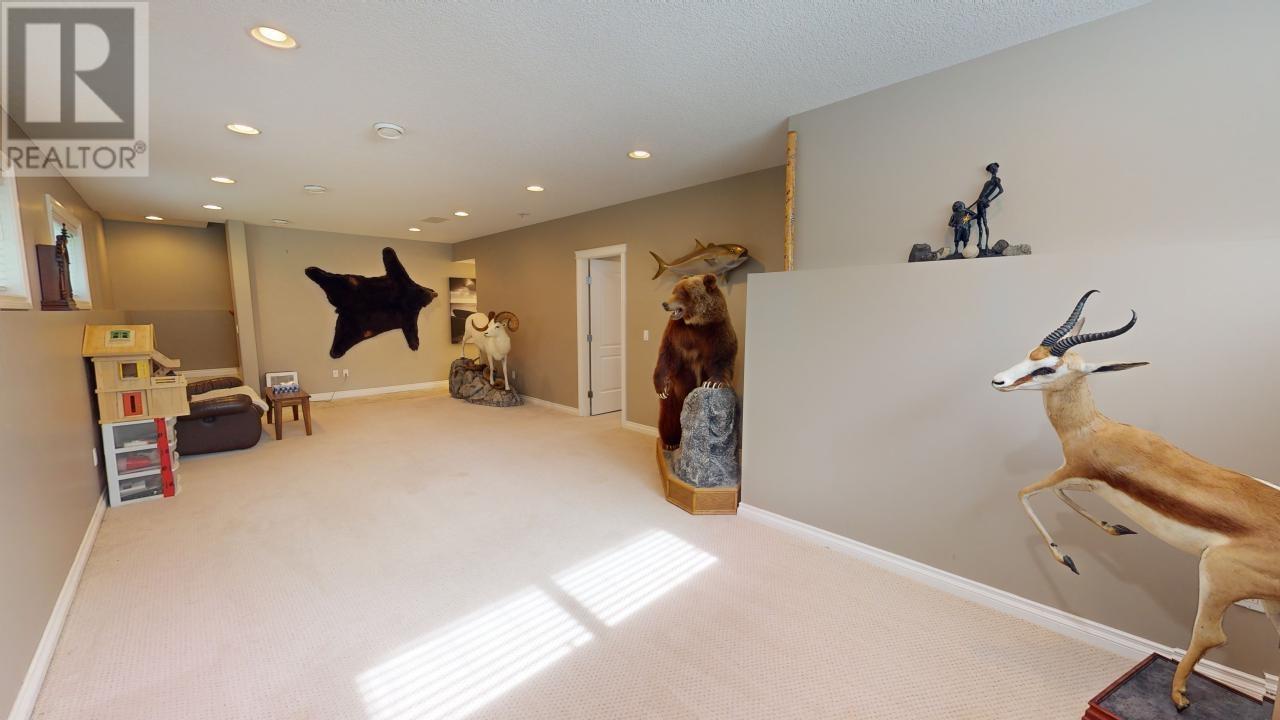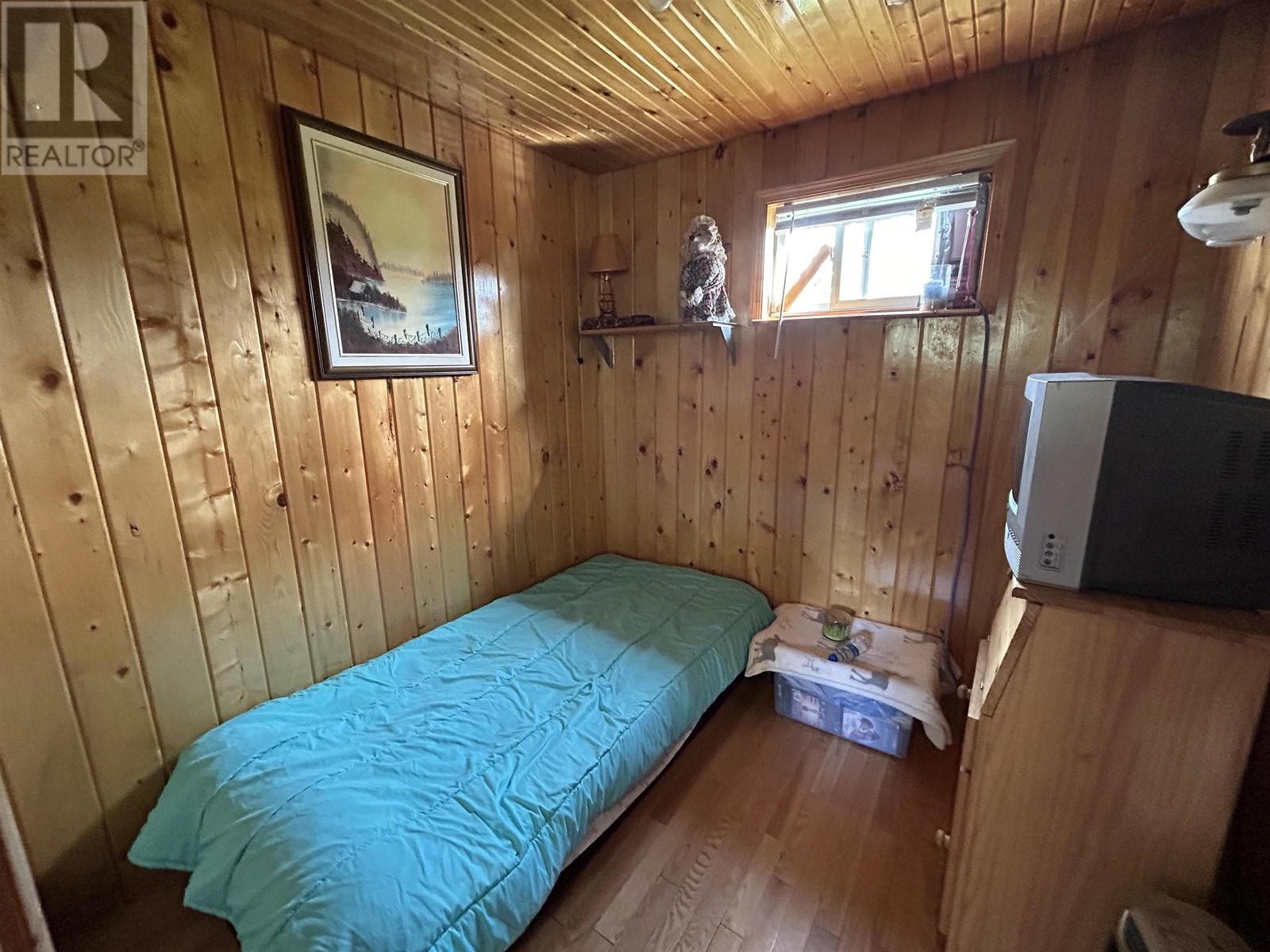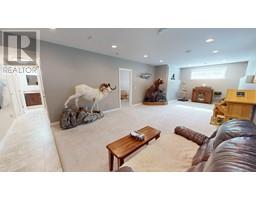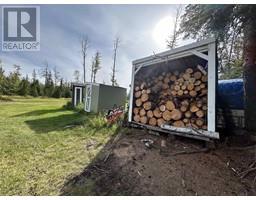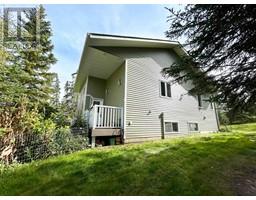3 Bedroom
2 Bathroom
2042 sqft
Forced Air
Acreage
$599,900
* PREC - Personal Real Estate Corporation. Welcome to the Red Creek Subdivision. Tucked away on 11.8 pristine acres, this meticulously cared-for family home offers privacy, tranquillity, and the perfect escape from the city. You're greeted by hardwood floors, 9" vaulted ceilings & windows on every wall. The kitchen offers crisp white, custom soft-close cabinetry, seamlessly transitioning into the dining area. The bsmt is fully finished & holds so much extra space. Spend your mornings enjoying coffee on your composite deck, overlooking the beautifully treed property. This property has a rustic, charming guest cabin w/wood stove - great for family & friends to stay over, a 40x40 heated dog run, l6xl6 insulated, heated workshop, other storage sheds & fenced entirely w/4-strand barb wire. A true rural escape into the country. (id:46227)
Property Details
|
MLS® Number
|
R2926564 |
|
Property Type
|
Single Family |
Building
|
Bathroom Total
|
2 |
|
Bedrooms Total
|
3 |
|
Appliances
|
Washer, Dryer, Refrigerator, Stove, Dishwasher |
|
Basement Development
|
Finished |
|
Basement Type
|
Full (finished) |
|
Constructed Date
|
2010 |
|
Construction Style Attachment
|
Detached |
|
Foundation Type
|
Concrete Perimeter, Unknown |
|
Heating Fuel
|
Natural Gas |
|
Heating Type
|
Forced Air |
|
Roof Material
|
Asphalt Shingle |
|
Roof Style
|
Conventional |
|
Stories Total
|
2 |
|
Size Interior
|
2042 Sqft |
|
Type
|
House |
Parking
Land
|
Acreage
|
Yes |
|
Size Irregular
|
11.8 |
|
Size Total
|
11.8 Ac |
|
Size Total Text
|
11.8 Ac |
Rooms
| Level |
Type |
Length |
Width |
Dimensions |
|
Basement |
Recreational, Games Room |
13 ft ,1 in |
31 ft ,7 in |
13 ft ,1 in x 31 ft ,7 in |
|
Basement |
Bedroom 3 |
14 ft ,6 in |
14 ft ,3 in |
14 ft ,6 in x 14 ft ,3 in |
|
Basement |
Laundry Room |
9 ft ,4 in |
8 ft ,1 in |
9 ft ,4 in x 8 ft ,1 in |
|
Basement |
Utility Room |
4 ft ,7 in |
8 ft ,9 in |
4 ft ,7 in x 8 ft ,9 in |
|
Basement |
Storage |
7 ft ,5 in |
8 ft ,1 in |
7 ft ,5 in x 8 ft ,1 in |
|
Main Level |
Living Room |
17 ft ,7 in |
12 ft ,7 in |
17 ft ,7 in x 12 ft ,7 in |
|
Main Level |
Kitchen |
12 ft ,3 in |
11 ft ,3 in |
12 ft ,3 in x 11 ft ,3 in |
|
Main Level |
Dining Room |
10 ft ,4 in |
9 ft ,5 in |
10 ft ,4 in x 9 ft ,5 in |
|
Main Level |
Dining Room |
10 ft ,4 in |
9 ft ,5 in |
10 ft ,4 in x 9 ft ,5 in |
|
Main Level |
Primary Bedroom |
11 ft ,8 in |
13 ft ,7 in |
11 ft ,8 in x 13 ft ,7 in |
|
Main Level |
Other |
7 ft ,8 in |
5 ft ,8 in |
7 ft ,8 in x 5 ft ,8 in |
|
Main Level |
Bedroom 2 |
10 ft ,2 in |
11 ft ,1 in |
10 ft ,2 in x 11 ft ,1 in |
https://www.realtor.ca/real-estate/27431986/14441-red-creek-road-fort-st-john













