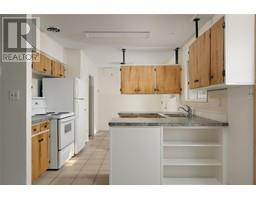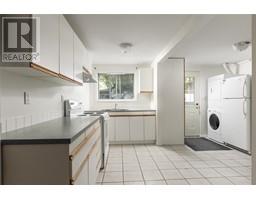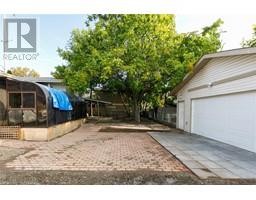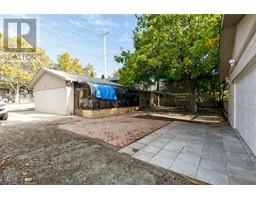4 Bedroom
2 Bathroom
1888 sqft
Split Level Entry
$975,000
Great opportunity is yours with this move-in ready home with 3 bedrooms up and a one bedroom self contained legal suite down plus a detached double garage (24 x 22) in a very central location with generous parking. The home has been refreshed and shows well with nine appliances in place! Great package, super location with transit almost at your doorstep and close to all amenities. Check it out! Quick possession possible! (id:46227)
Property Details
|
MLS® Number
|
10326859 |
|
Property Type
|
Single Family |
|
Neigbourhood
|
Springfield/Spall |
|
Parking Space Total
|
6 |
Building
|
Bathroom Total
|
2 |
|
Bedrooms Total
|
4 |
|
Architectural Style
|
Split Level Entry |
|
Constructed Date
|
1968 |
|
Construction Style Attachment
|
Detached |
|
Construction Style Split Level
|
Other |
|
Exterior Finish
|
Stucco, Vinyl Siding, Wood Siding |
|
Flooring Type
|
Laminate, Tile |
|
Heating Fuel
|
Electric |
|
Roof Material
|
Asphalt Shingle |
|
Roof Style
|
Unknown |
|
Stories Total
|
3 |
|
Size Interior
|
1888 Sqft |
|
Type
|
House |
|
Utility Water
|
Municipal Water |
Parking
Land
|
Acreage
|
No |
|
Fence Type
|
Fence |
|
Sewer
|
Municipal Sewage System |
|
Size Irregular
|
0.16 |
|
Size Total
|
0.16 Ac|under 1 Acre |
|
Size Total Text
|
0.16 Ac|under 1 Acre |
|
Zoning Type
|
Unknown |
Rooms
| Level |
Type |
Length |
Width |
Dimensions |
|
Second Level |
4pc Bathroom |
|
|
Measurements not available |
|
Second Level |
Bedroom |
|
|
10' x 10' |
|
Second Level |
Bedroom |
|
|
11' x 10' |
|
Second Level |
Primary Bedroom |
|
|
11' x 13' |
|
Main Level |
Other |
|
|
24' x 22' |
|
Main Level |
Other |
|
|
26' x 10'10'' |
|
Main Level |
Sunroom |
|
|
8' x 21' |
|
Main Level |
Laundry Room |
|
|
5' x 3' |
|
Main Level |
Dining Room |
|
|
10' x 11' |
|
Main Level |
Kitchen |
|
|
10' x 8' |
|
Main Level |
Living Room |
|
|
13' x 21' |
|
Additional Accommodation |
Other |
|
|
5' x 3' |
|
Additional Accommodation |
Full Bathroom |
|
|
Measurements not available |
|
Additional Accommodation |
Primary Bedroom |
|
|
8'10'' x 10'11'' |
|
Additional Accommodation |
Kitchen |
|
|
10'9'' x 9' |
|
Additional Accommodation |
Living Room |
|
|
11'5'' x 10'2'' |
https://www.realtor.ca/real-estate/27582348/1441-springfield-road-kelowna-springfieldspall




































































