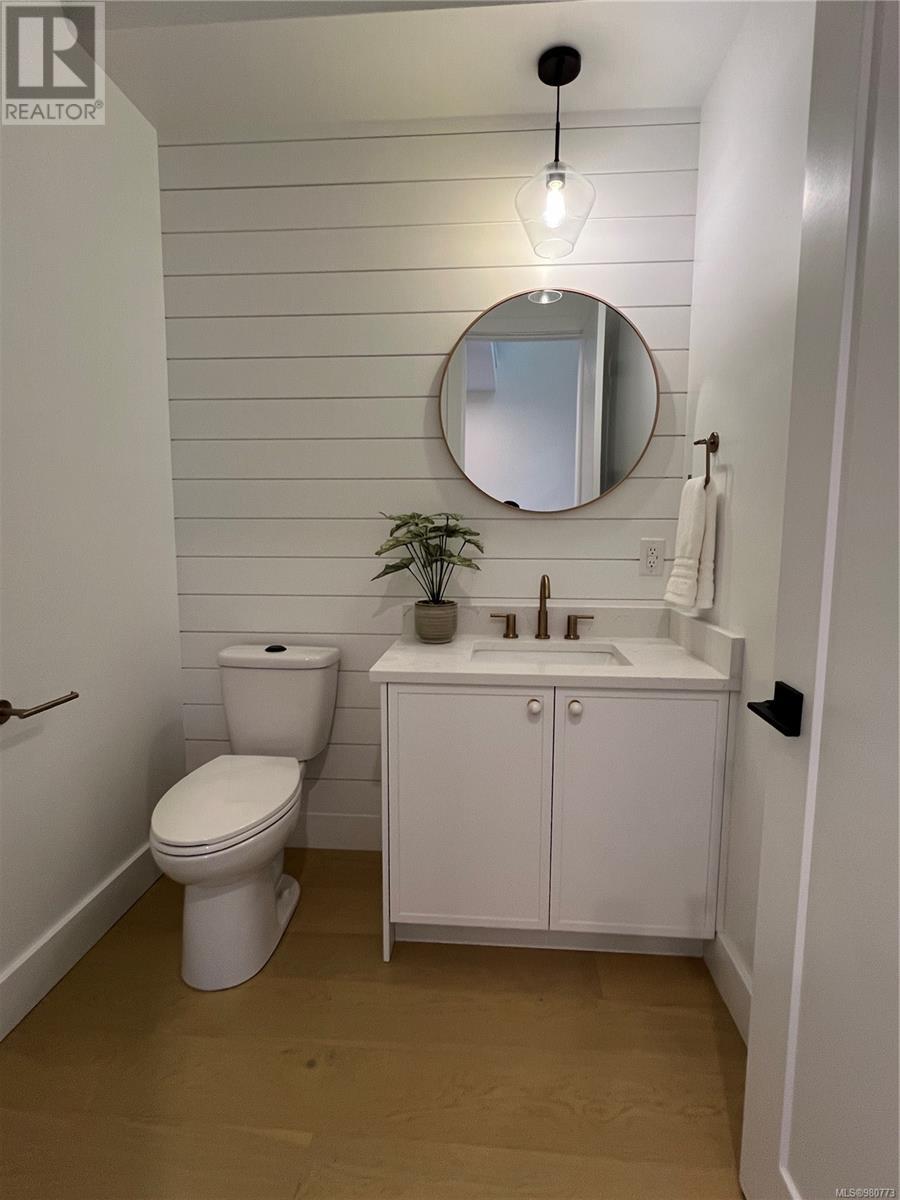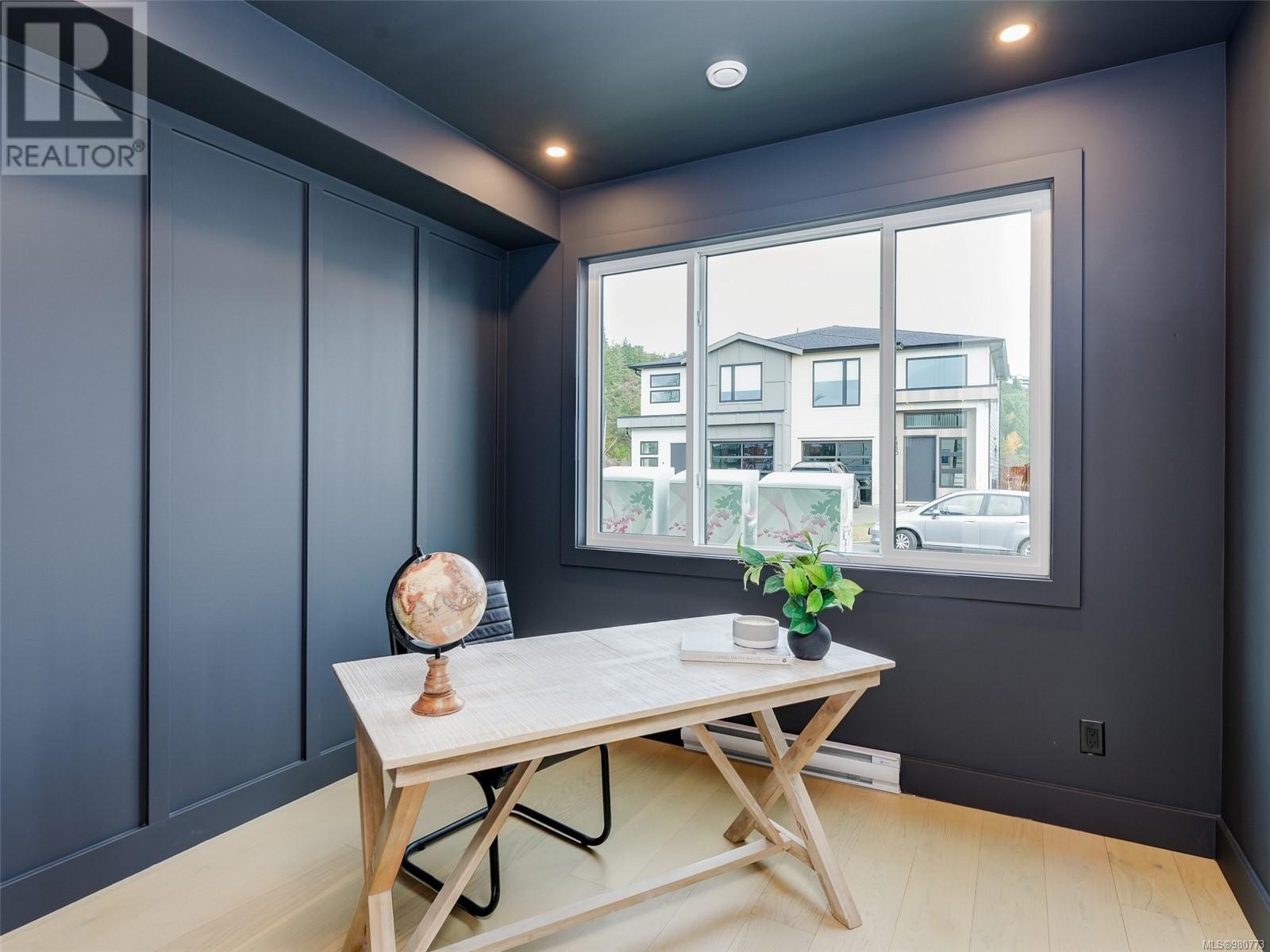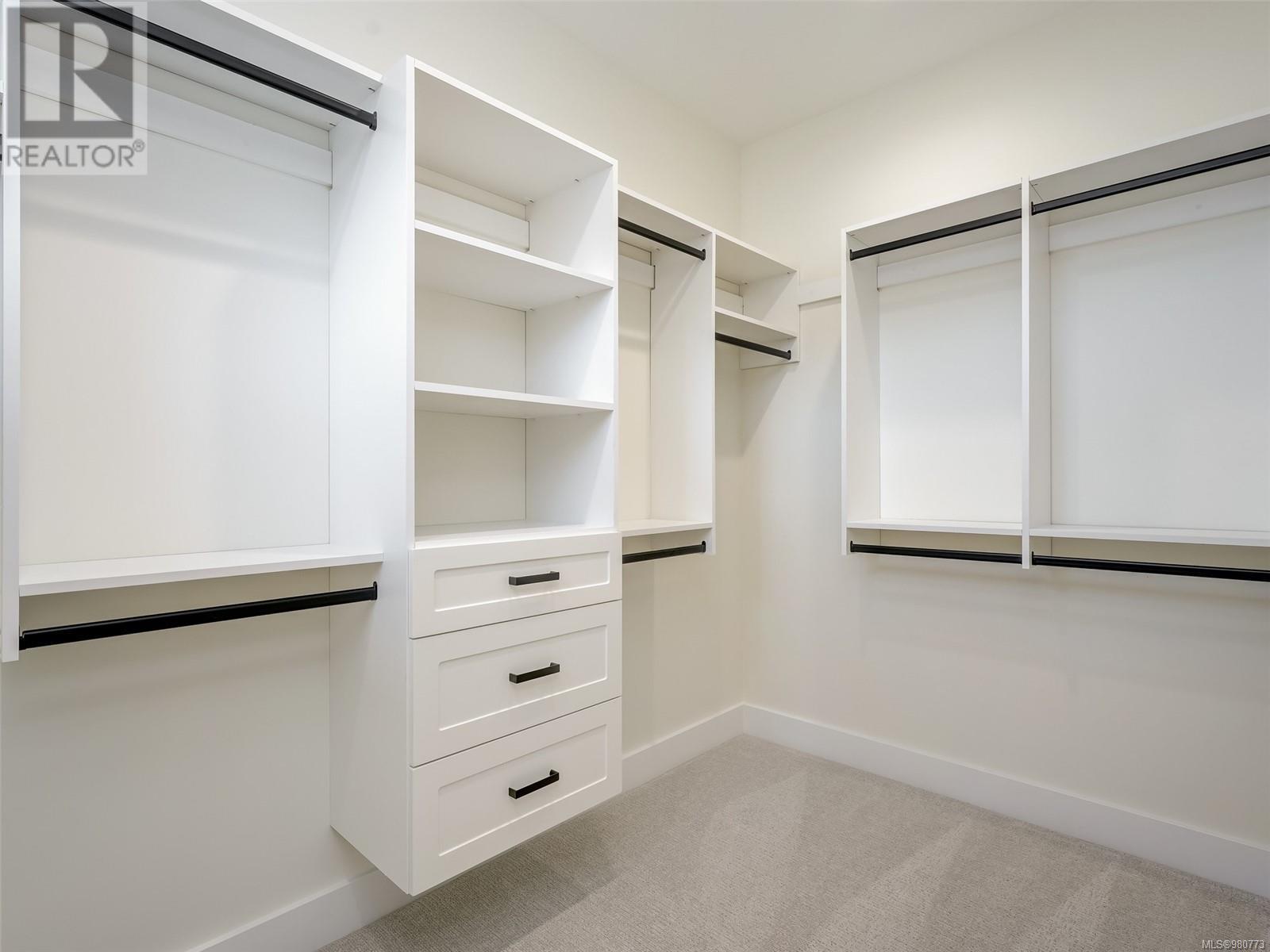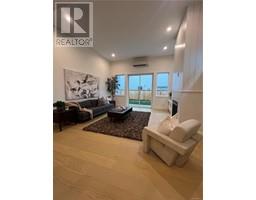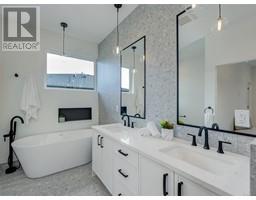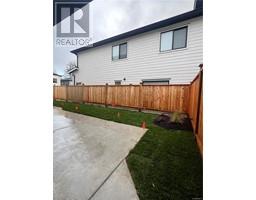3 Bedroom
3 Bathroom
2509 sqft
Fireplace
Air Conditioned, Central Air Conditioning, Fully Air Conditioned
Baseboard Heaters, Forced Air, Heat Pump
$1,019,900
Embrace the epitome of luxury living in this stunning brand-new 2100 sq ft half-duplex nestled on the picturesque Bear Mountain. This exquisite residence boasts 3 bedrooms, 3 bathrooms, and a versatile den, offering ample space for comfortable living and entertaining. Step inside and be captivated by the impeccable finishes and contemporary design. The spacious open-concept layout seamlessly blends the living, dining, and kitchen areas, creating an inviting atmosphere. The gourmet kitchen is a chef's dream, featuring top-of-the-line appliances and sleek cabinetry. Relax and unwind in the luxurious master suite, complete with a spa-like ensuite bathroom and a walk-in closet. The additional bedrooms offer generous space and privacy. A convenient den provides a versatile space for a home office or a cozy reading nook. Enjoy the outdoors on your private patio, perfect for summer barbecues and relaxing evenings. The attached 2-car garage provides secure parking and additional storage space. Don't miss this incredible opportunity to own a brand-new home in one of Victoria's most sought-after neighborhoods. Schedule a viewing today and experience the lifestyle you deserve. (id:46227)
Property Details
|
MLS® Number
|
980773 |
|
Property Type
|
Single Family |
|
Neigbourhood
|
Bear Mountain |
|
Community Features
|
Pets Allowed, Family Oriented |
|
Parking Space Total
|
4 |
|
Plan
|
Epp128598 |
Building
|
Bathroom Total
|
3 |
|
Bedrooms Total
|
3 |
|
Constructed Date
|
2024 |
|
Cooling Type
|
Air Conditioned, Central Air Conditioning, Fully Air Conditioned |
|
Fireplace Present
|
Yes |
|
Fireplace Total
|
1 |
|
Heating Fuel
|
Electric |
|
Heating Type
|
Baseboard Heaters, Forced Air, Heat Pump |
|
Size Interior
|
2509 Sqft |
|
Total Finished Area
|
2080 Sqft |
|
Type
|
Duplex |
Parking
Land
|
Acreage
|
No |
|
Size Irregular
|
6017 |
|
Size Total
|
6017 Sqft |
|
Size Total Text
|
6017 Sqft |
|
Zoning Type
|
Duplex |
Rooms
| Level |
Type |
Length |
Width |
Dimensions |
|
Second Level |
Laundry Room |
6 ft |
6 ft |
6 ft x 6 ft |
|
Second Level |
Ensuite |
14 ft |
6 ft |
14 ft x 6 ft |
|
Second Level |
Primary Bedroom |
14 ft |
14 ft |
14 ft x 14 ft |
|
Second Level |
Bedroom |
15 ft |
12 ft |
15 ft x 12 ft |
|
Second Level |
Bathroom |
10 ft |
8 ft |
10 ft x 8 ft |
|
Second Level |
Bedroom |
13 ft |
10 ft |
13 ft x 10 ft |
|
Main Level |
Living Room |
20 ft |
15 ft |
20 ft x 15 ft |
|
Main Level |
Kitchen |
13 ft |
10 ft |
13 ft x 10 ft |
|
Main Level |
Dining Room |
14 ft |
10 ft |
14 ft x 10 ft |
|
Main Level |
Bathroom |
6 ft |
6 ft |
6 ft x 6 ft |
|
Main Level |
Office |
10 ft |
10 ft |
10 ft x 10 ft |
|
Main Level |
Entrance |
15 ft |
5 ft |
15 ft x 5 ft |
https://www.realtor.ca/real-estate/27656290/1439-sandstone-lane-langford-bear-mountain




















