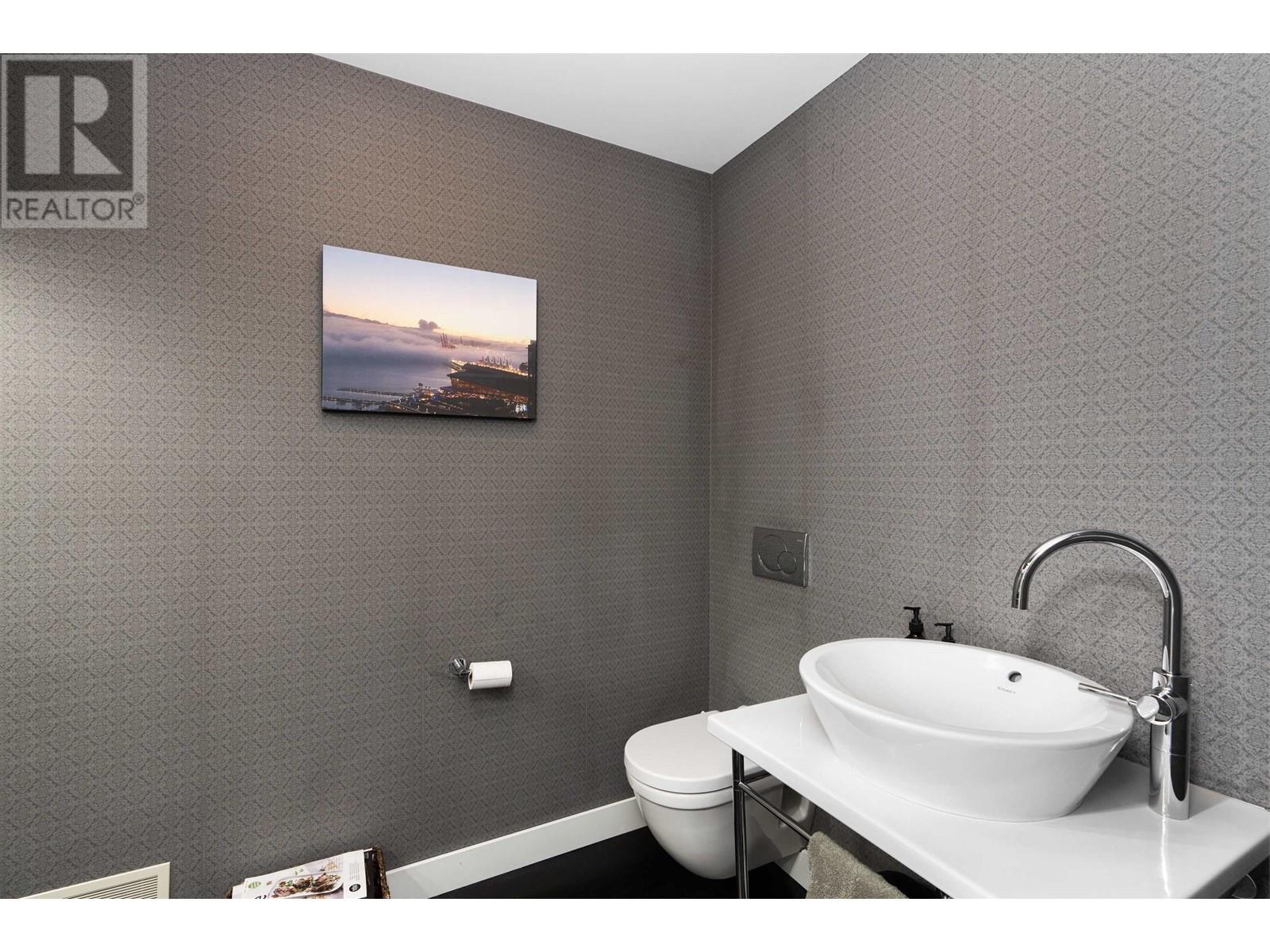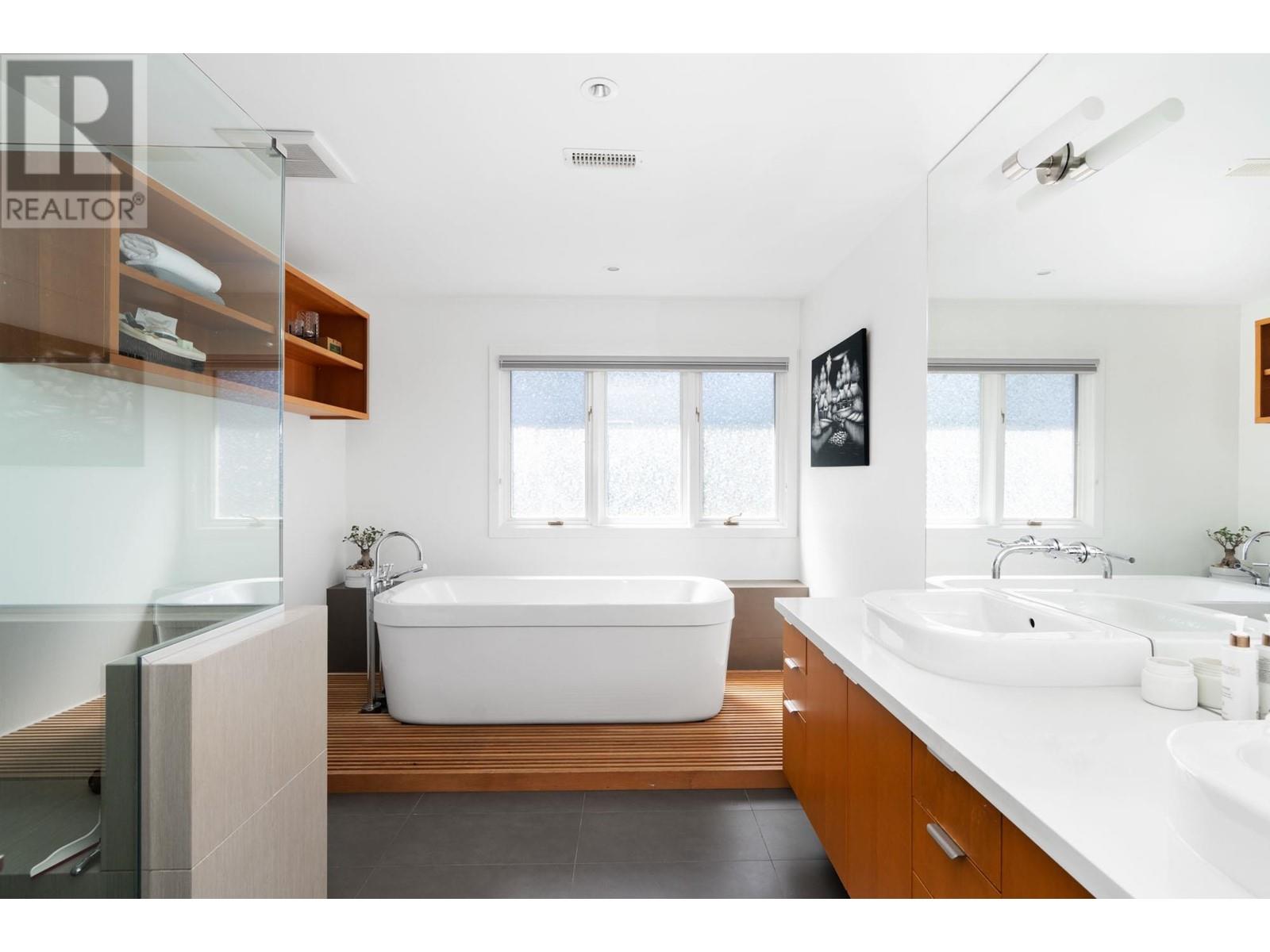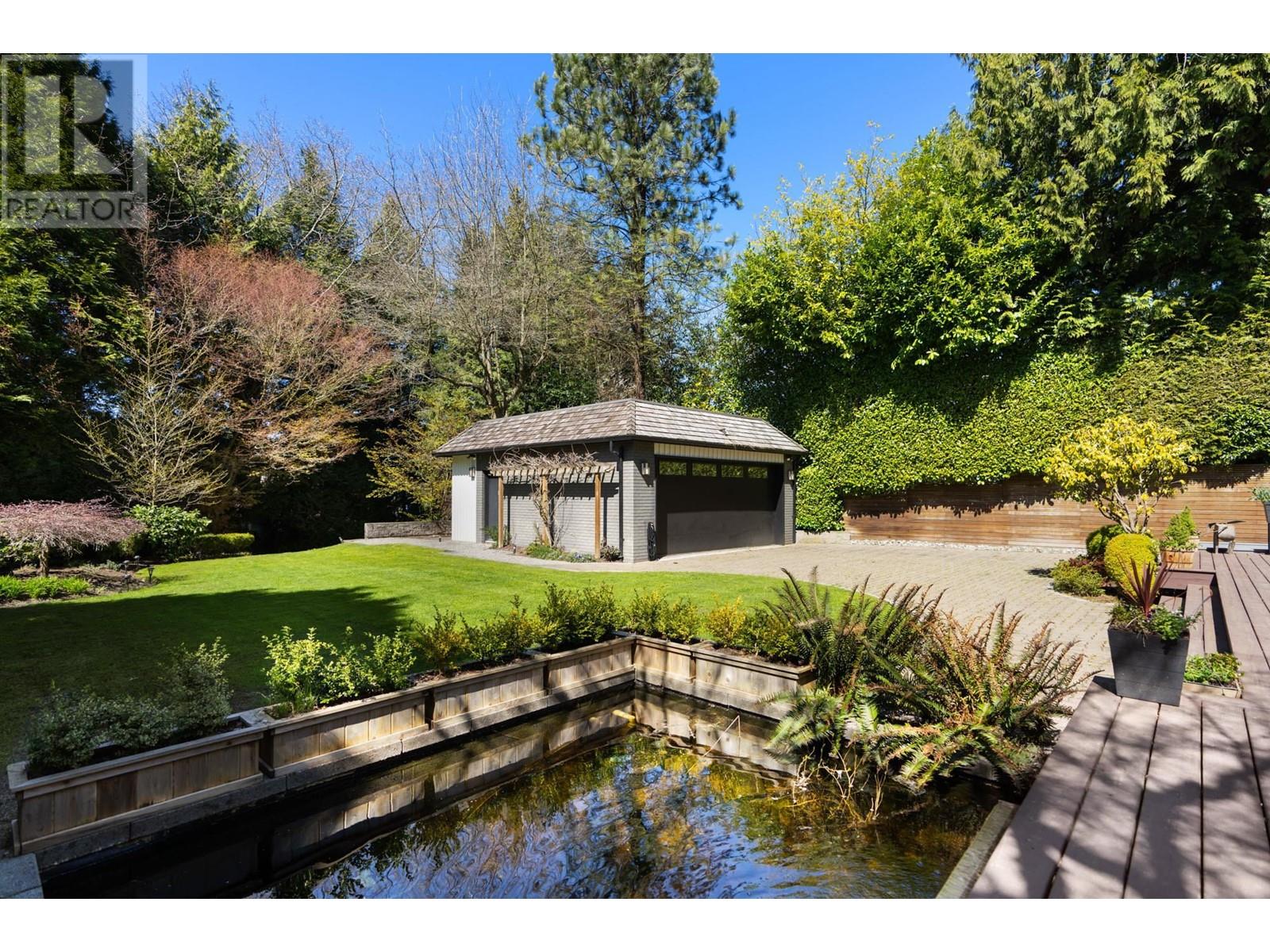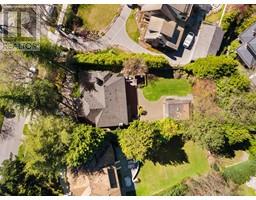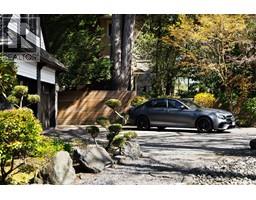4 Bedroom
6 Bathroom
5767 sqft
2 Level
Fireplace
Air Conditioned
$10,800,000
This elegant Tudor-style mansion in the prestigious Crescent of First Shaughnessy offers over 5,700 sq. ft. of modern luxury. Beyond the private gate, a grand driveway and tranquil Zen garden set the stage for this 2012-upgraded home. The main floor features a sunken living room with vaulted ceilings, a gourmet kitchen with open-concept dining and family rooms, and a spacious backyard with lush landscaping and a water feature. Upstairs are four bedrooms, including a primary suite with a spa-like ensuite. Lower floor includes a movie theatre, gym, and nanny´s quarters. Four-car parking, top schools nearby. (id:46227)
Property Details
|
MLS® Number
|
R2923628 |
|
Property Type
|
Single Family |
|
Parking Space Total
|
6 |
Building
|
Bathroom Total
|
6 |
|
Bedrooms Total
|
4 |
|
Appliances
|
All, Central Vacuum |
|
Architectural Style
|
2 Level |
|
Basement Development
|
Unknown |
|
Basement Features
|
Unknown |
|
Basement Type
|
Full (unknown) |
|
Constructed Date
|
1983 |
|
Construction Style Attachment
|
Detached |
|
Cooling Type
|
Air Conditioned |
|
Fire Protection
|
Security System |
|
Fireplace Present
|
Yes |
|
Fireplace Total
|
1 |
|
Heating Fuel
|
Natural Gas |
|
Size Interior
|
5767 Sqft |
|
Type
|
House |
Land
|
Acreage
|
No |
|
Size Frontage
|
90 Ft |
|
Size Irregular
|
14365 |
|
Size Total
|
14365 Sqft |
|
Size Total Text
|
14365 Sqft |
https://www.realtor.ca/real-estate/27394642/1433-angus-drive-vancouver























