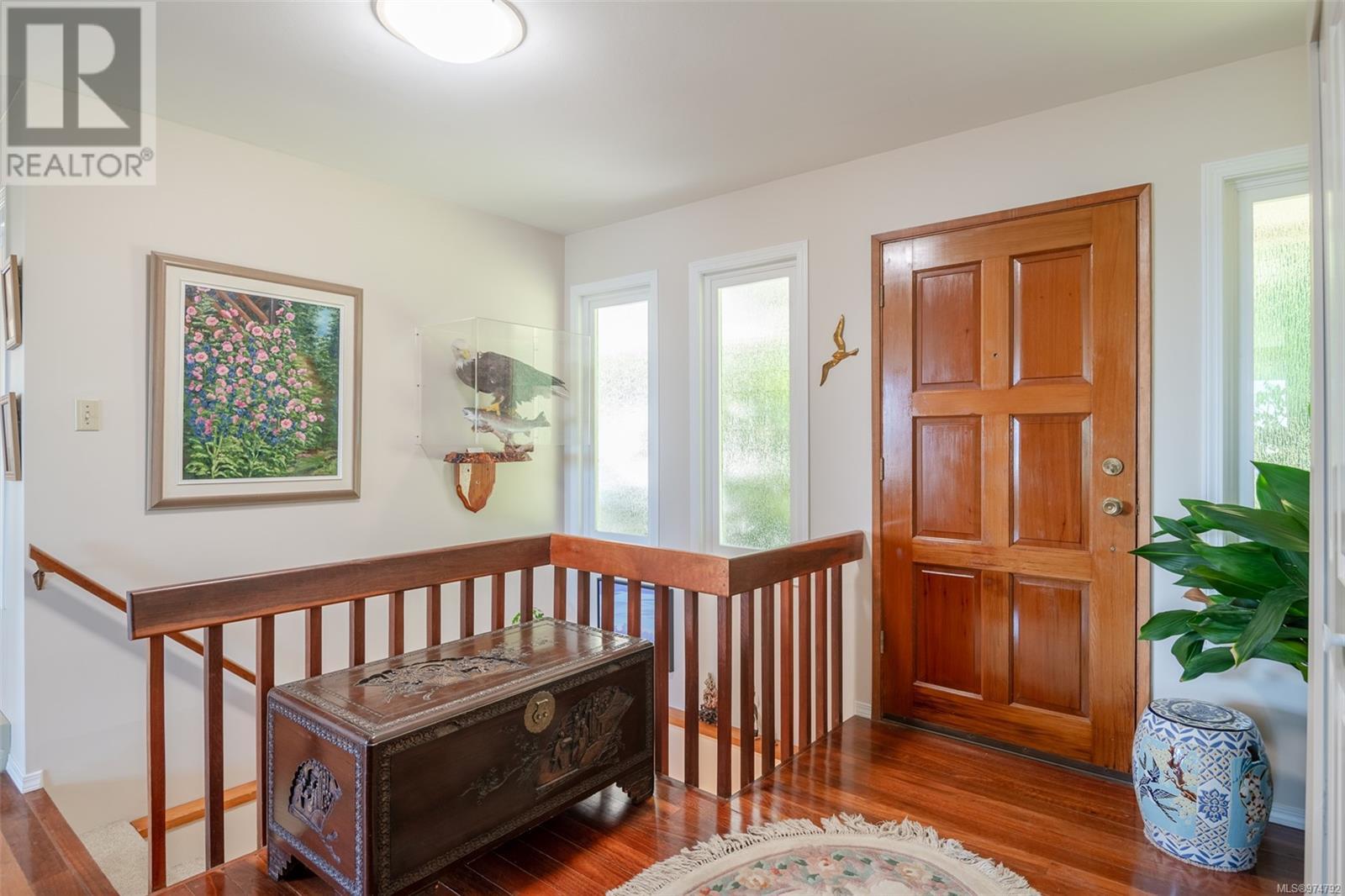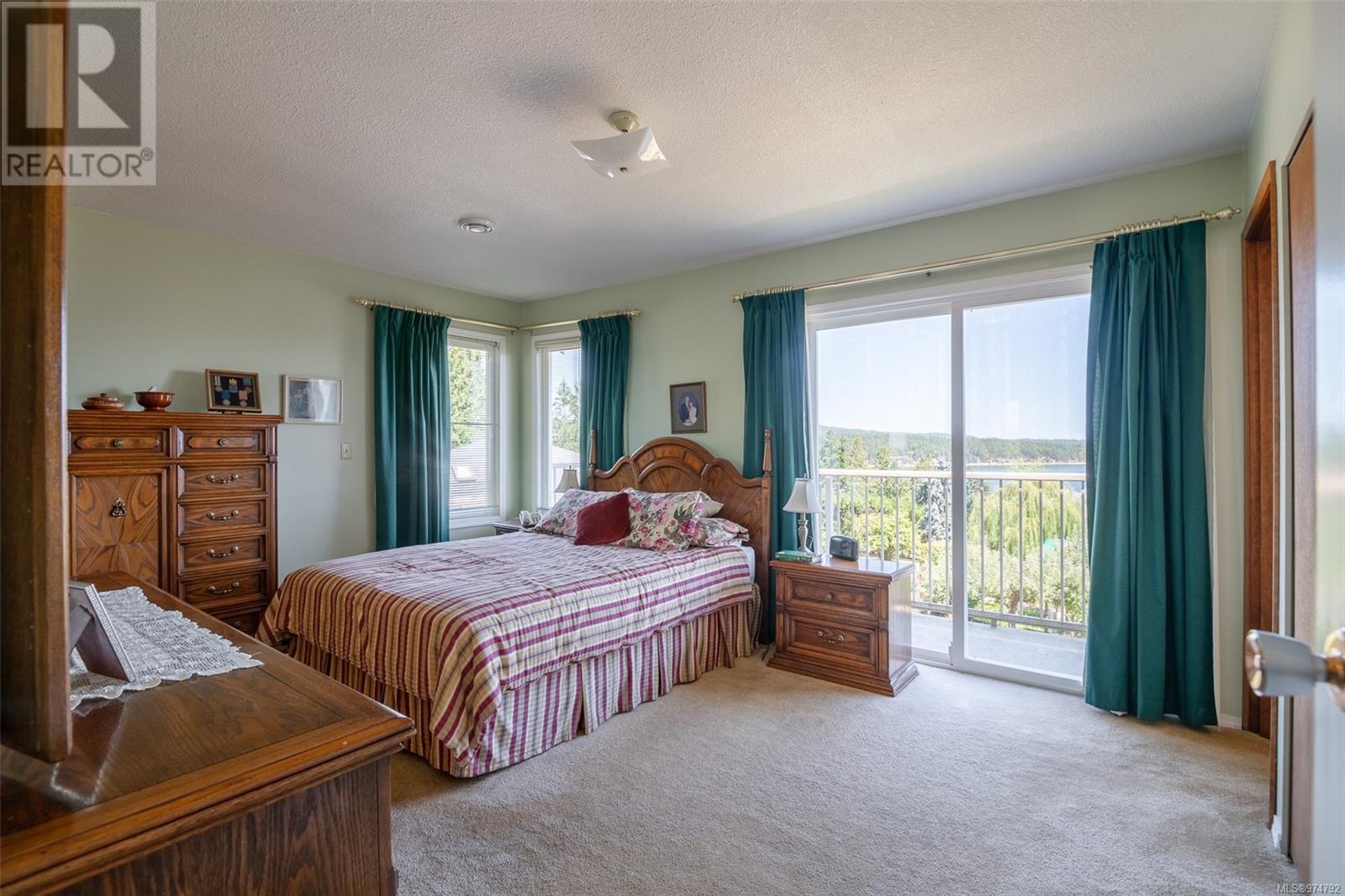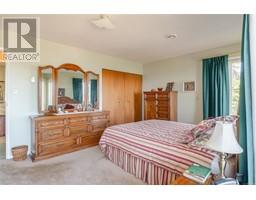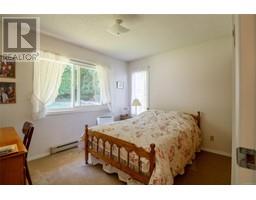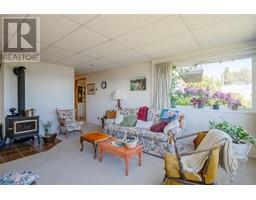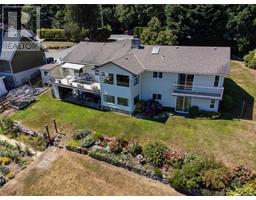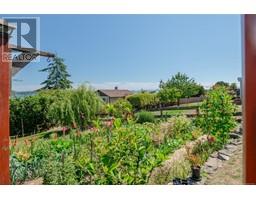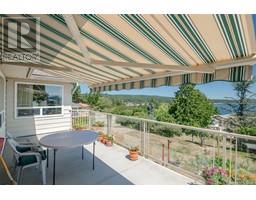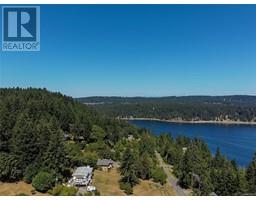4 Bedroom
3 Bathroom
3000 sqft
Fireplace
Air Conditioned, Partially Air Conditioned
Baseboard Heaters, Heat Recovery Ventilation (Hrv)
$1,049,000
First time on the market, this custom-designed home offers breathtaking ocean views of the Gulf Islands, Mt. Baker and beyond. Enjoy stunning vistas from the kitchen, living room, primary bedroom, decks, and even the lower level. With 4 bedrooms and 3 full bathrooms, this well-maintained home boasts large newer windows, ductless air conditioning upstairs, and a cozy wood stove downstairs. Plus a HRV for fresh air and a healthy home. The fully fenced yard features beautiful garden beds, a greenhouse, in-ground irrigation, and a garden shed. This .35 acre property also includes a double carport and municipal water. A rare opportunity to own a home with such incredible views and features! (id:46227)
Property Details
|
MLS® Number
|
974792 |
|
Property Type
|
Single Family |
|
Neigbourhood
|
Cedar |
|
Parking Space Total
|
4 |
|
Structure
|
Greenhouse, Shed |
|
View Type
|
Mountain View, Ocean View |
Building
|
Bathroom Total
|
3 |
|
Bedrooms Total
|
4 |
|
Constructed Date
|
1979 |
|
Cooling Type
|
Air Conditioned, Partially Air Conditioned |
|
Fireplace Present
|
Yes |
|
Fireplace Total
|
2 |
|
Heating Fuel
|
Electric, Wood |
|
Heating Type
|
Baseboard Heaters, Heat Recovery Ventilation (hrv) |
|
Size Interior
|
3000 Sqft |
|
Total Finished Area
|
3000 Sqft |
|
Type
|
House |
Land
|
Acreage
|
No |
|
Size Irregular
|
15310 |
|
Size Total
|
15310 Sqft |
|
Size Total Text
|
15310 Sqft |
|
Zoning Description
|
Rs2 |
|
Zoning Type
|
Residential |
Rooms
| Level |
Type |
Length |
Width |
Dimensions |
|
Lower Level |
Bathroom |
|
|
3-Piece |
|
Lower Level |
Bedroom |
|
|
14'6 x 11'5 |
|
Lower Level |
Laundry Room |
|
|
11'7 x 5'8 |
|
Lower Level |
Storage |
|
|
25'2 x 10'9 |
|
Lower Level |
Recreation Room |
|
|
23'8 x 30'8 |
|
Lower Level |
Workshop |
|
|
12'11 x 15'1 |
|
Main Level |
Primary Bedroom |
|
|
16'1 x 11'6 |
|
Main Level |
Bedroom |
|
|
11'6 x 9'6 |
|
Main Level |
Bedroom |
|
|
10'8 x 9'6 |
|
Main Level |
Ensuite |
|
|
3-Piece |
|
Main Level |
Bathroom |
|
|
4-Piece |
|
Main Level |
Entrance |
10 ft |
|
10 ft x Measurements not available |
|
Main Level |
Living Room |
|
20 ft |
Measurements not available x 20 ft |
|
Main Level |
Dining Room |
|
|
11'5 x 11'2 |
|
Main Level |
Kitchen |
|
|
11'9 x 15'3 |
https://www.realtor.ca/real-estate/27407090/1430-leask-rd-nanaimo-cedar







