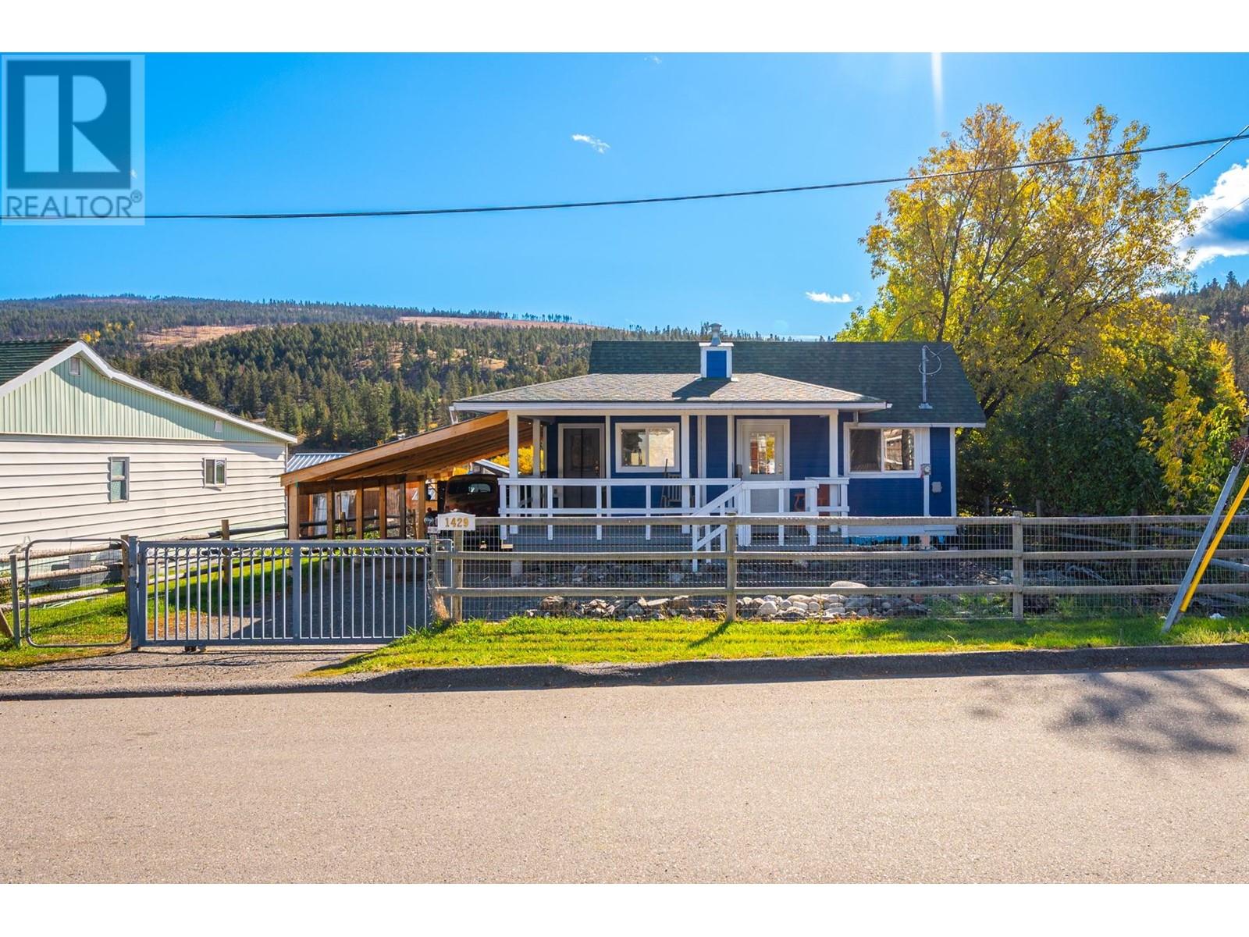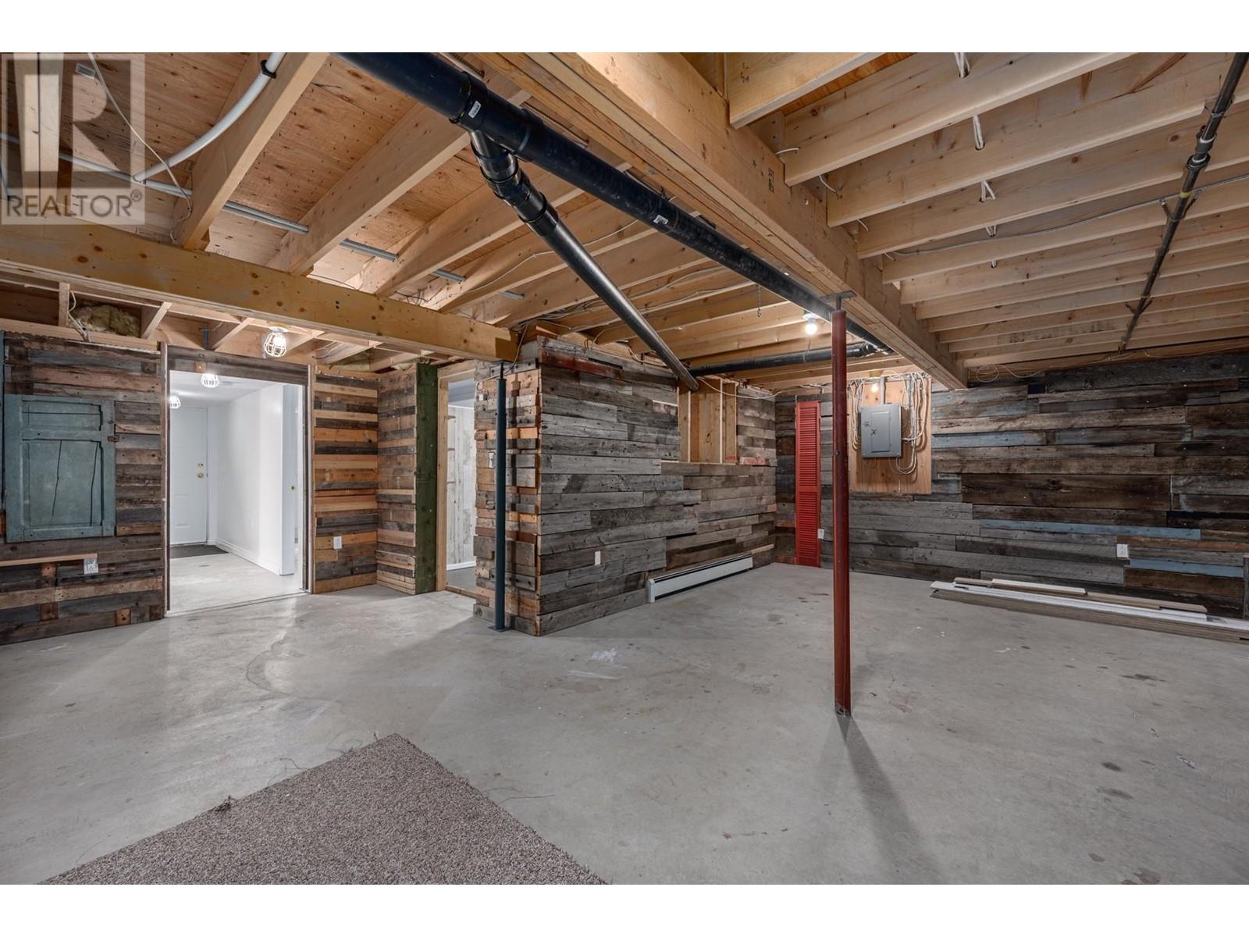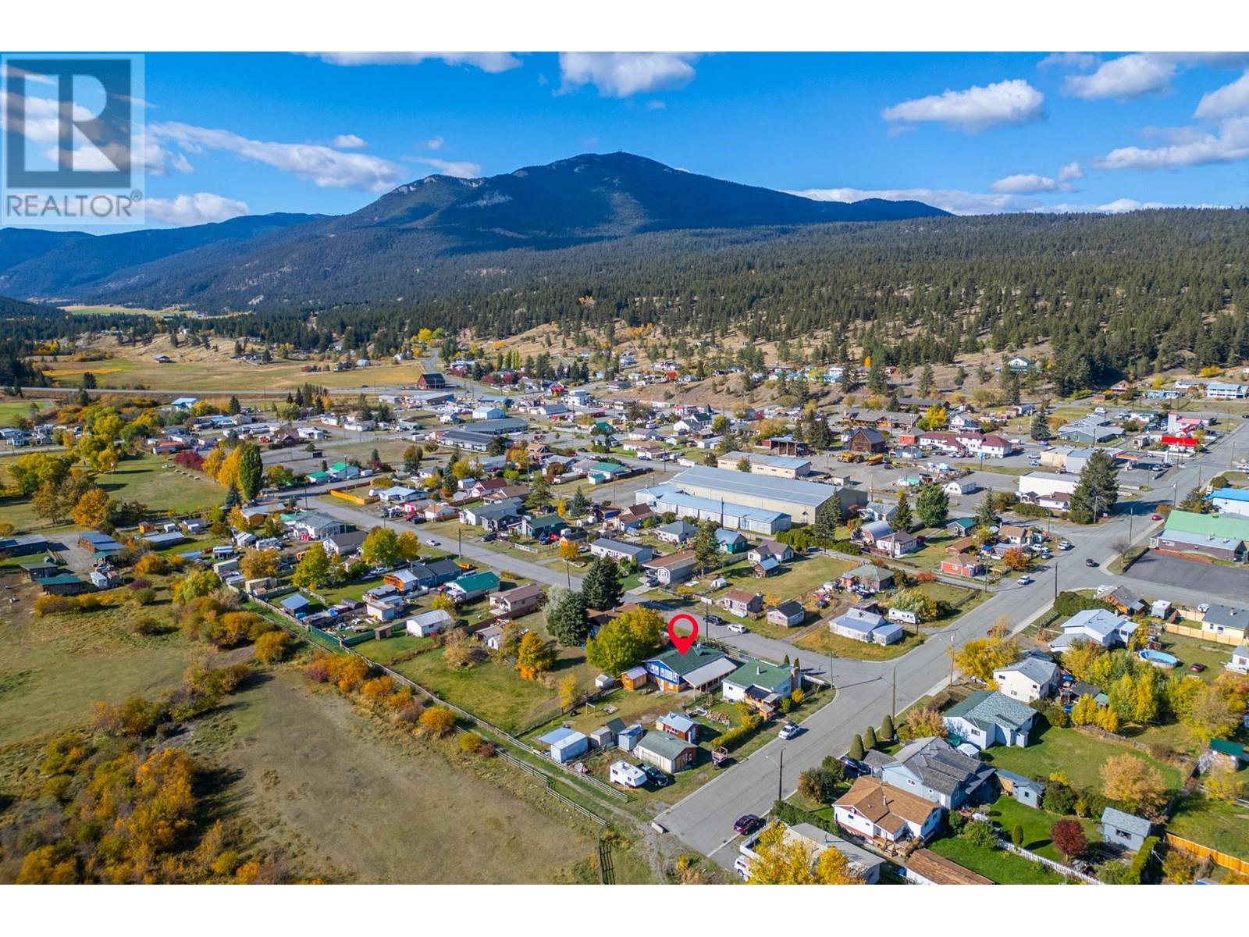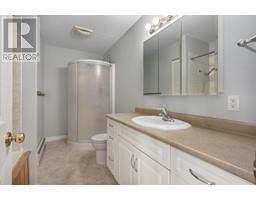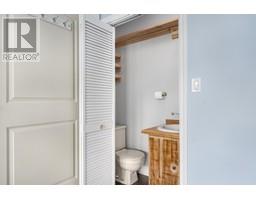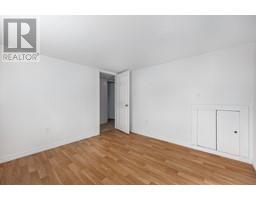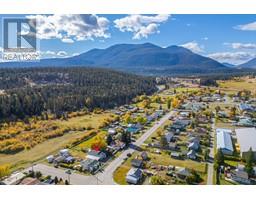3 Bedroom
2 Bathroom
2016 sqft
Bungalow
Stove
$309,000
Cozy family or rental home in Clinton BC. A beautifully updated 1008 sq ft main level bungalow with a fully finished lower level and stunning views of horse pastures. This charming 3-bedroom, 1.5-bath home features a spacious master bedroom on the main floor, a luxurious 4-piece bath with a jetted tub, and an updated custom kitchen with ample storage. The bright living and dining areas overlook the serene pasture, perfect for quiet country living. Downstairs, you'll find two additional bedrooms, a den , exterior access, and a large unfinished area offering endless potential for a recreation room and possibly another bathroom. Updates include Hardie plank siding, a newer roof, windows, fresh exterior paint. Ideal location in a quiet area of town with level walking to cafes, library, store and parks. Note: Intermodal Shed and Shed by housing being moved off property and not included in sale. (id:46227)
Property Details
|
MLS® Number
|
181360 |
|
Property Type
|
Single Family |
|
Neigbourhood
|
Clinton |
|
Community Name
|
Clinton |
Building
|
Bathroom Total
|
2 |
|
Bedrooms Total
|
3 |
|
Architectural Style
|
Bungalow |
|
Constructed Date
|
1956 |
|
Construction Style Attachment
|
Detached |
|
Exterior Finish
|
Composite Siding |
|
Flooring Type
|
Laminate |
|
Half Bath Total
|
1 |
|
Heating Fuel
|
Wood |
|
Heating Type
|
Stove |
|
Roof Material
|
Asphalt Shingle |
|
Roof Style
|
Unknown |
|
Stories Total
|
1 |
|
Size Interior
|
2016 Sqft |
|
Type
|
House |
|
Utility Water
|
Municipal Water |
Land
|
Acreage
|
No |
|
Sewer
|
Municipal Sewage System |
|
Size Total
|
0|under 1 Acre |
|
Size Total Text
|
0|under 1 Acre |
|
Zoning Type
|
Unknown |
Rooms
| Level |
Type |
Length |
Width |
Dimensions |
|
Basement |
Recreation Room |
|
|
20'6'' x 11'1'' |
|
Basement |
Recreation Room |
|
|
13'1'' x 11'4'' |
|
Basement |
Laundry Room |
|
|
7'3'' x 8'3'' |
|
Basement |
Den |
|
|
7'3'' x 8'3'' |
|
Basement |
Bedroom |
|
|
9'11'' x 10'11'' |
|
Basement |
Bedroom |
|
|
11'8'' x 10'7'' |
|
Main Level |
Living Room |
|
|
16'9'' x 15'0'' |
|
Main Level |
Kitchen |
|
|
13'1'' x 12'0'' |
|
Main Level |
Partial Ensuite Bathroom |
|
|
Measurements not available |
|
Main Level |
Dining Room |
|
|
13'1'' x 12'0'' |
|
Main Level |
Bedroom |
|
|
11'3'' x 14'6'' |
|
Main Level |
Full Bathroom |
|
|
Measurements not available |
https://www.realtor.ca/real-estate/27533447/1429-soues-street-clinton-clinton


