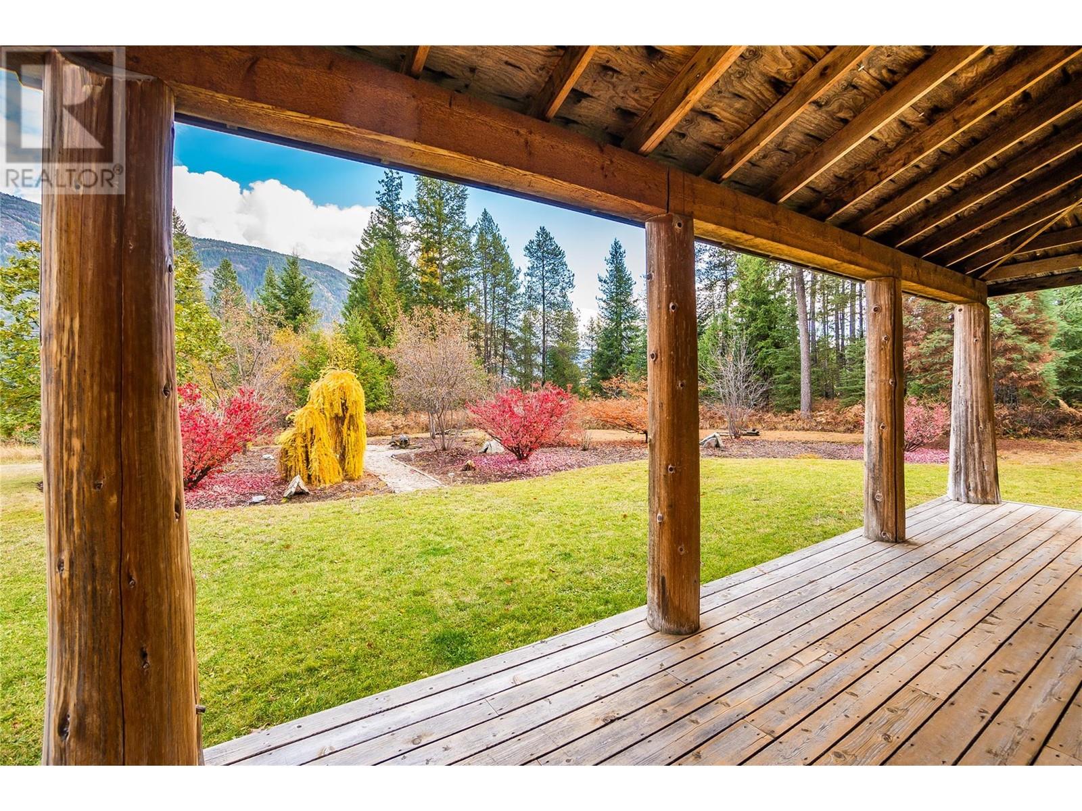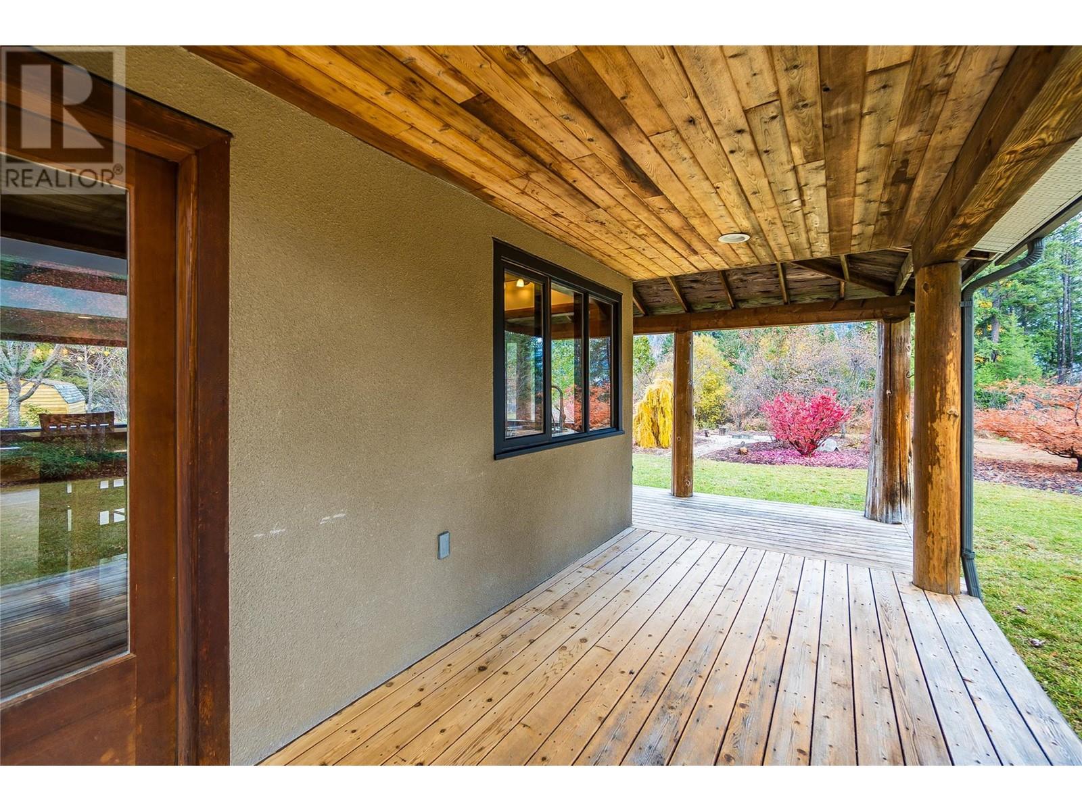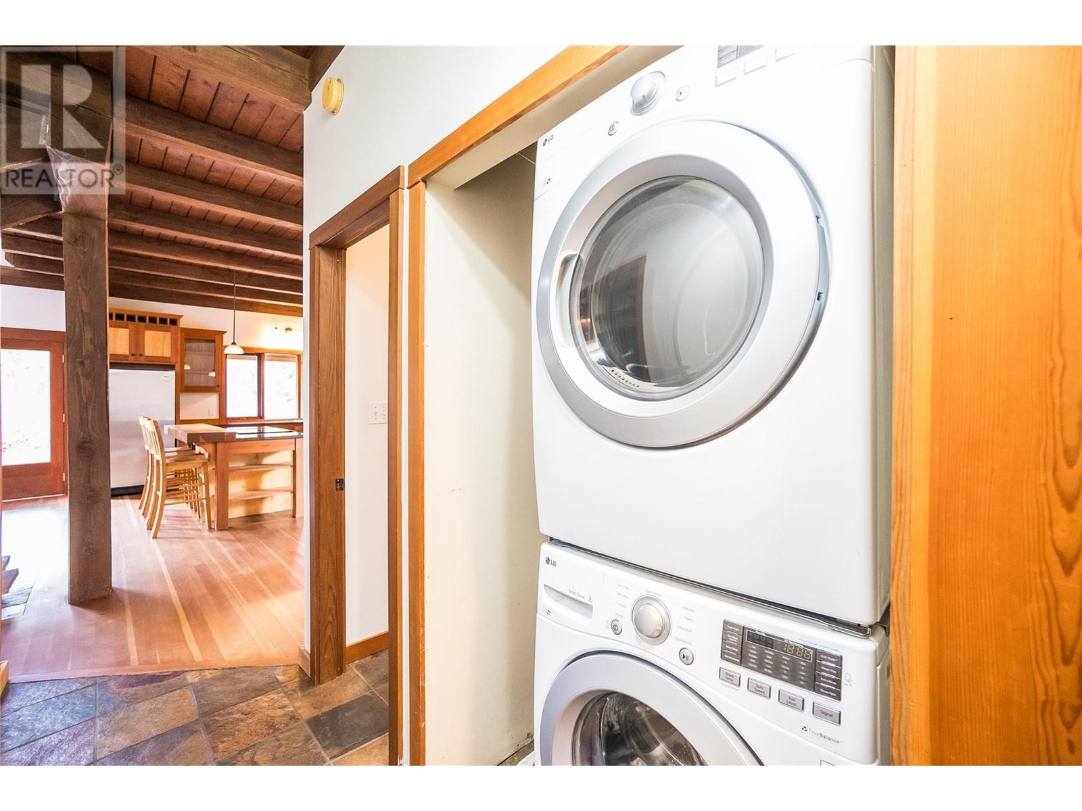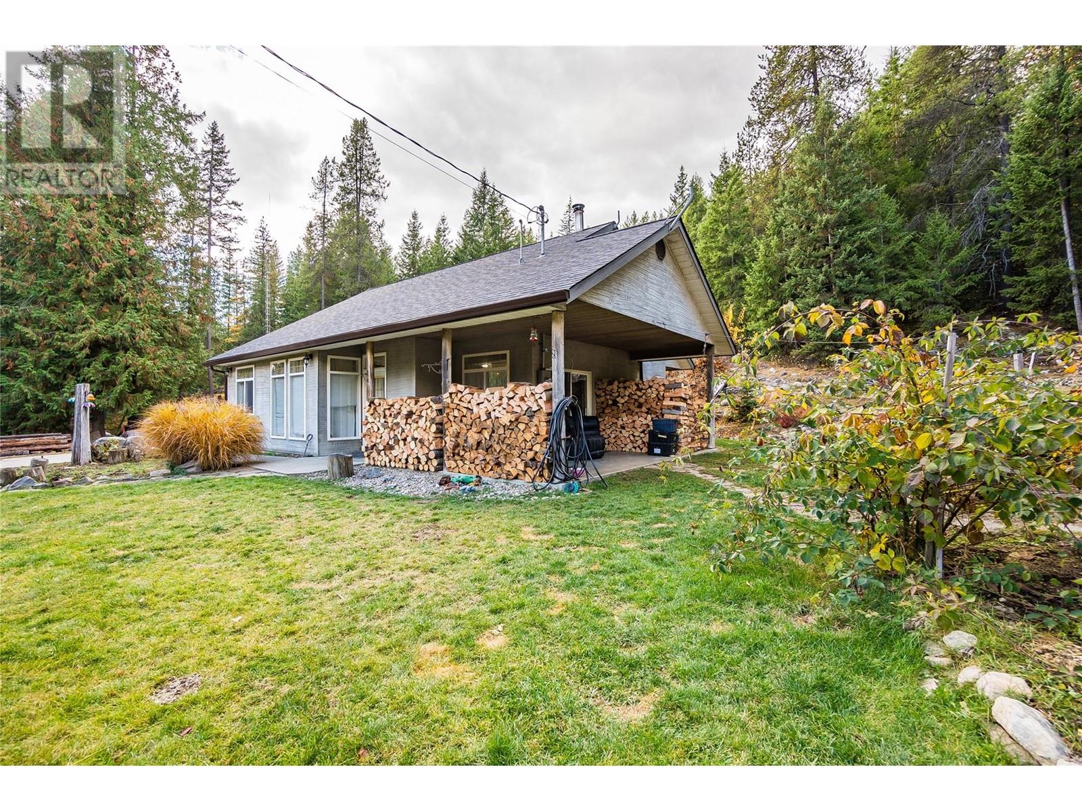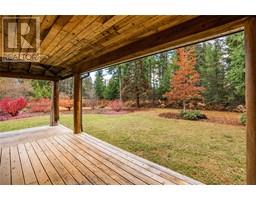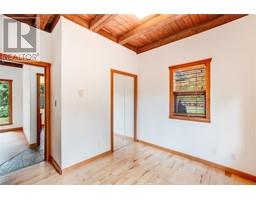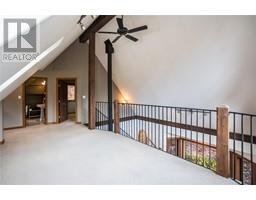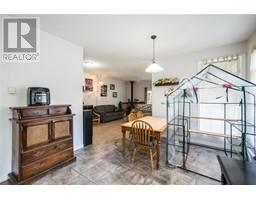2 Bedroom
2 Bathroom
1311 sqft
Fireplace
Baseboard Heaters, Stove
Acreage
$899,900
Nestled in the heart of nature, this breathtaking rural estate offers an opportunity to experience both serenity and convenience. Spanning a vast acreage with mature trees and stunning mountain vistas, the property features two beautifully appointed homes embracing the natural surroundings. The main home is a masterpiece, boasting an open concept layout that invites you to relax and unwind in style. Vaulted ceilings and warm hardwood floors create an airy, welcoming atmosphere, while natural wood finishes add character and warmth. Walls of windows bathe the home in natural light showcasing sweeping views of the surrounding mountains and valley. Two spacious bedrooms and two well-appointed bathrooms, provide ample space for everyday living and entertaining. Cozy up by the wood-burning stove, or step outside to the covered wrap-around deck to enjoy a morning coffee or watch the sunset. The second home, a charming rancher-style, offers a practical design with two bedrooms, two bathrooms, and a host of modern finishes. Bright and inviting, this home features an attached garage, a covered porch, and an ultra-functional layout. Strategically positioned, the two homes offer a balance of privacy and community. The grounds feature multiple garden spaces, outbuildings, and lush landscaping enhancing a rural lifestyle. Whether you're cultivating your vegetable garden or enjoying the views, this property provides an idal setting for those seeking a country escape just moments from town. (id:46227)
Property Details
|
MLS® Number
|
10327645 |
|
Property Type
|
Single Family |
|
Neigbourhood
|
Pass Creek Valley |
|
Features
|
Central Island, Balcony |
Building
|
Bathroom Total
|
2 |
|
Bedrooms Total
|
2 |
|
Constructed Date
|
2002 |
|
Construction Style Attachment
|
Detached |
|
Exterior Finish
|
Stucco, Wood |
|
Fireplace Present
|
Yes |
|
Fireplace Type
|
Free Standing Metal |
|
Flooring Type
|
Carpeted, Hardwood, Tile |
|
Heating Fuel
|
Electric, Wood |
|
Heating Type
|
Baseboard Heaters, Stove |
|
Roof Material
|
Asphalt Shingle |
|
Roof Style
|
Unknown |
|
Stories Total
|
2 |
|
Size Interior
|
1311 Sqft |
|
Type
|
House |
|
Utility Water
|
Licensed |
Land
|
Acreage
|
Yes |
|
Sewer
|
Septic Tank |
|
Size Irregular
|
11.77 |
|
Size Total
|
11.77 Ac|10 - 50 Acres |
|
Size Total Text
|
11.77 Ac|10 - 50 Acres |
|
Zoning Type
|
Unknown |
Rooms
| Level |
Type |
Length |
Width |
Dimensions |
|
Second Level |
3pc Bathroom |
|
|
Measurements not available |
|
Second Level |
Dining Nook |
|
|
12'0'' x 5'0'' |
|
Second Level |
Primary Bedroom |
|
|
12'0'' x 10'0'' |
|
Second Level |
Loft |
|
|
16'0'' x 13'6'' |
|
Main Level |
Living Room |
|
|
18'0'' x 14'0'' |
|
Main Level |
Kitchen |
|
|
12'0'' x 12'0'' |
|
Main Level |
Dining Room |
|
|
11'0'' x 10'0'' |
|
Main Level |
Bedroom |
|
|
10'0'' x 10'0'' |
|
Main Level |
3pc Bathroom |
|
|
Measurements not available |
|
Main Level |
Foyer |
|
|
10'8'' x 6'0'' |
https://www.realtor.ca/real-estate/27624234/1428-nighthawk-drive-castlegar-pass-creek-valley











