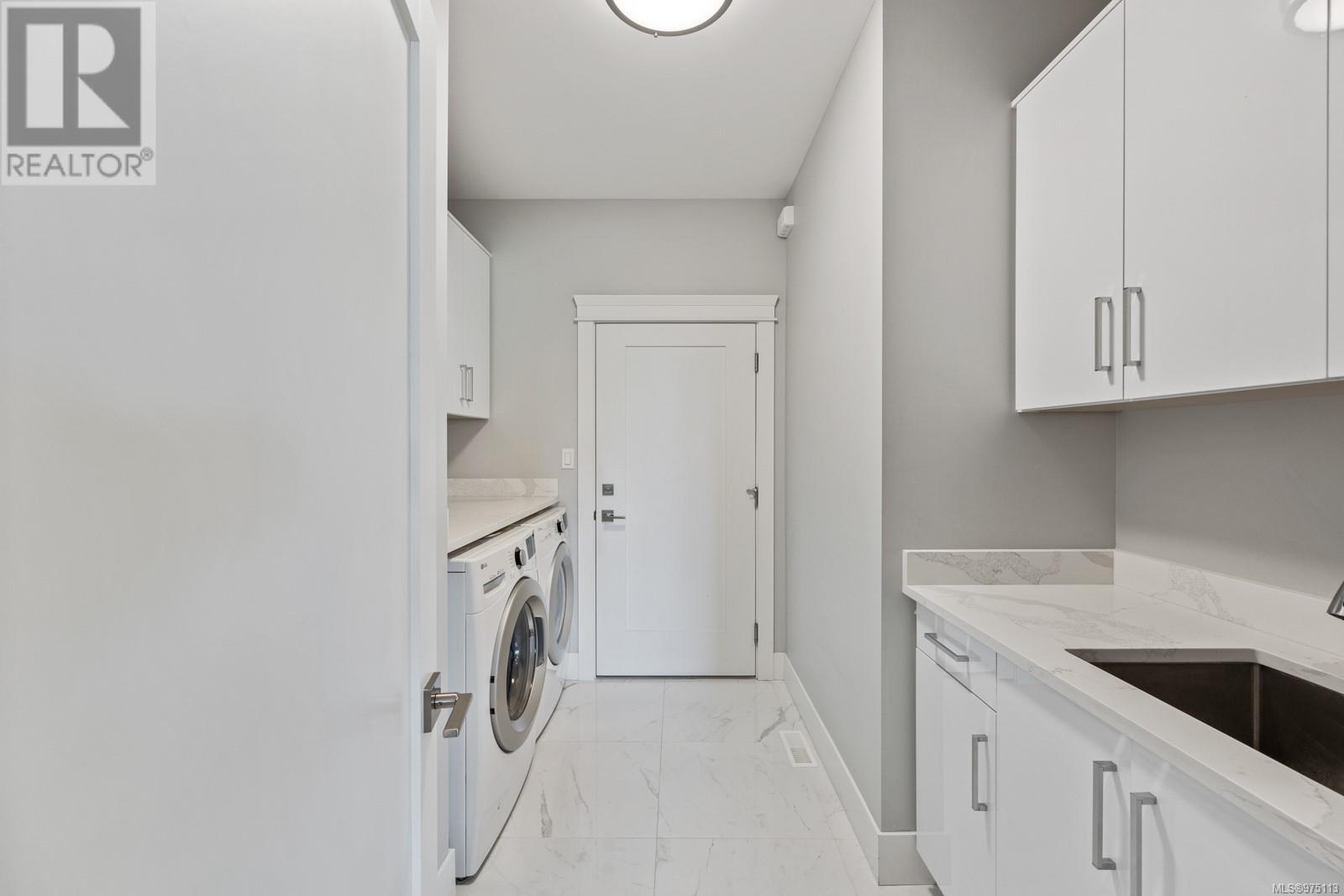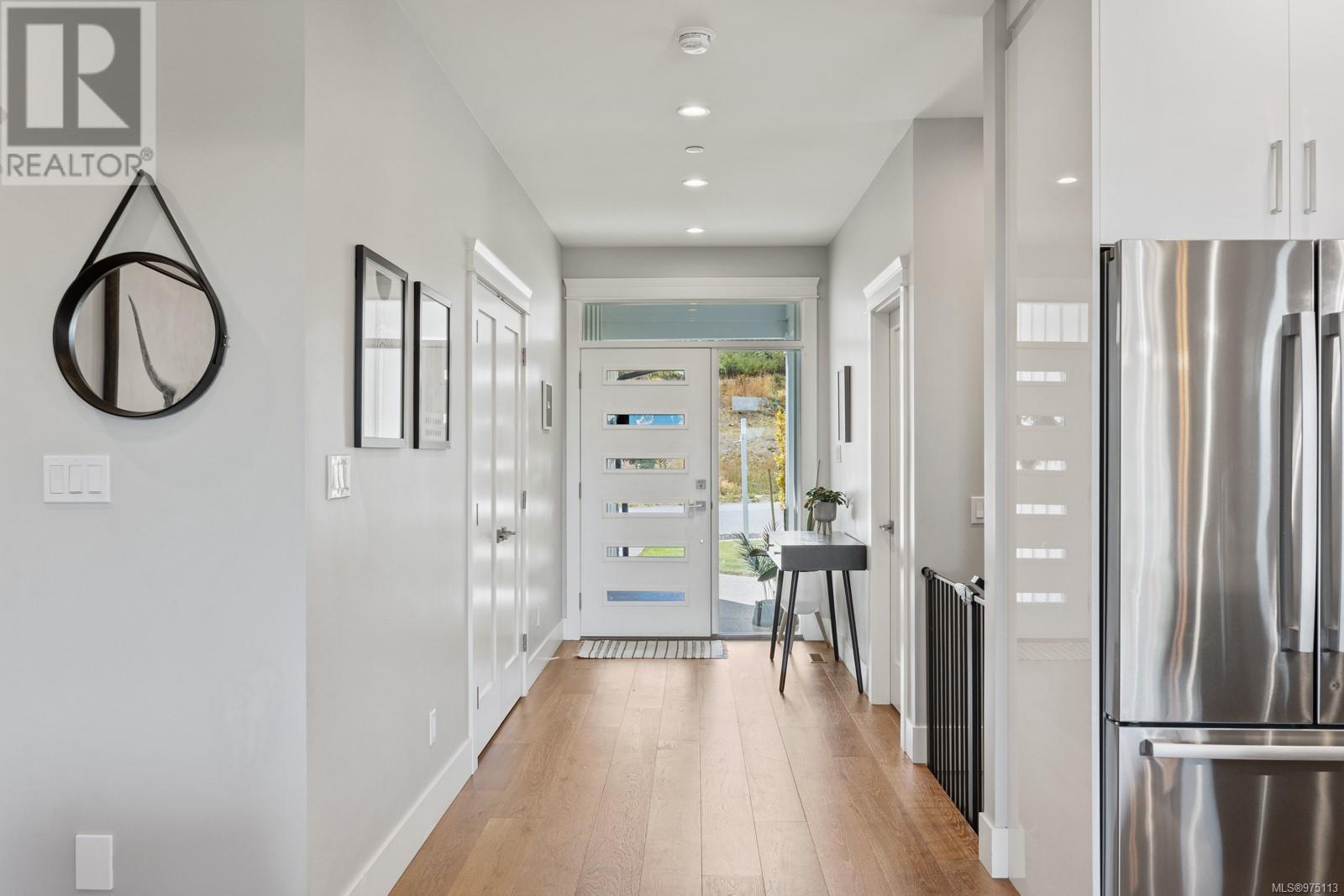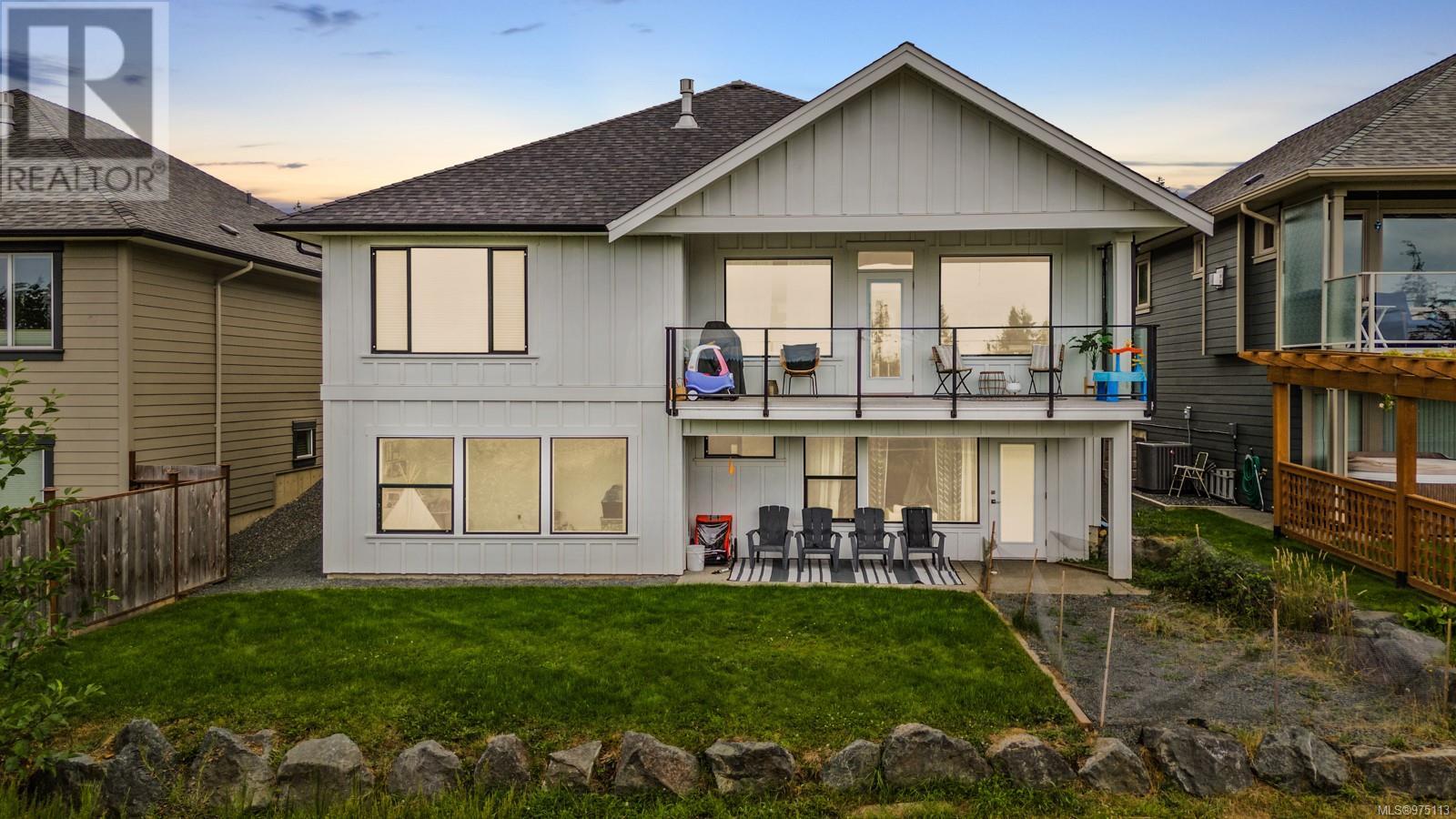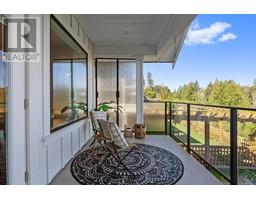5 Bedroom
3 Bathroom
2527 sqft
Fireplace
Air Conditioned
Heat Pump
$1,155,000
Welcome to this 3,000 sqft executive 5 bed 3 bath walkout rancher built in 2019. Located on crown isle boulevard the location provides easy access to shops, restaurants, schools and of course the crown isle golf course. This beautiful home offers an exceptional living experience with spectacular mountain and farm views off the covered back deck. The upper level features an open-concept living space, a chef's kitchen, high gloss white cabinets, quartz countertops, and an oversized island. The living/dining area extends to a fabulous deck, perfect for soaking in the views. The spacious primary boasts a WIC and a luxurious 5-piece ensuite with double sinks, a stand-up shower, and soaker tub plus heated tile floors. 2 additional beds and 4pc bath, a gorgeous laundry room complete the upper level. The basement has 1,000 sqft of additional living space. 2 oversized bedrooms, a 4pc bath + bonus/family room. Additional features include solid core doors and on-demand hot water and plenty of storage. The location provides easy access to the Crown Isle Golf Course, Costco, Shopping, the college, and aquatic centre. This home elegantly blends luxury and comfort. (id:46227)
Property Details
|
MLS® Number
|
975113 |
|
Property Type
|
Single Family |
|
Neigbourhood
|
Crown Isle |
|
Features
|
Central Location, Other |
|
Parking Space Total
|
3 |
|
View Type
|
Mountain View |
Building
|
Bathroom Total
|
3 |
|
Bedrooms Total
|
5 |
|
Constructed Date
|
2020 |
|
Cooling Type
|
Air Conditioned |
|
Fireplace Present
|
Yes |
|
Fireplace Total
|
1 |
|
Heating Fuel
|
Natural Gas |
|
Heating Type
|
Heat Pump |
|
Size Interior
|
2527 Sqft |
|
Total Finished Area
|
2527 Sqft |
|
Type
|
House |
Land
|
Access Type
|
Road Access |
|
Acreage
|
No |
|
Size Irregular
|
4792 |
|
Size Total
|
4792 Sqft |
|
Size Total Text
|
4792 Sqft |
|
Zoning Description
|
Cd-1b |
|
Zoning Type
|
Residential |
Rooms
| Level |
Type |
Length |
Width |
Dimensions |
|
Lower Level |
Bathroom |
|
|
4-Piece |
|
Lower Level |
Storage |
|
|
20'4 x 8'9 |
|
Lower Level |
Utility Room |
13 ft |
|
13 ft x Measurements not available |
|
Lower Level |
Recreation Room |
|
|
25'1 x 20'7 |
|
Lower Level |
Bedroom |
|
|
12'9 x 10'10 |
|
Lower Level |
Bedroom |
|
|
16'6 x 11'11 |
|
Main Level |
Laundry Room |
|
|
6'6 x 9'11 |
|
Main Level |
Dining Room |
|
|
9'3 x 9'8 |
|
Main Level |
Living Room |
|
20 ft |
Measurements not available x 20 ft |
|
Main Level |
Kitchen |
|
13 ft |
Measurements not available x 13 ft |
|
Main Level |
Bedroom |
|
13 ft |
Measurements not available x 13 ft |
|
Main Level |
Bedroom |
|
|
11'8 x 9'11 |
|
Main Level |
Primary Bedroom |
|
|
11'6 x 12'11 |
|
Main Level |
Ensuite |
|
|
5-Piece |
|
Main Level |
Bathroom |
|
|
4-Piece |
https://www.realtor.ca/real-estate/27377999/1424-crown-isle-blvd-courtenay-crown-isle






























































































