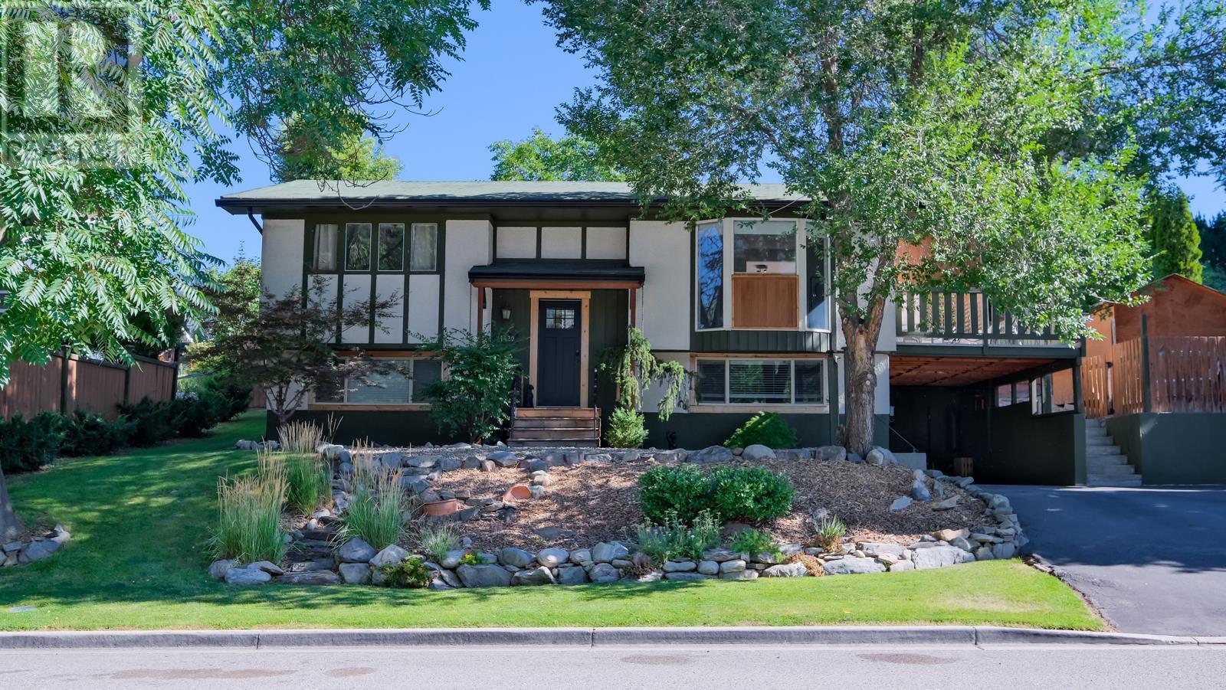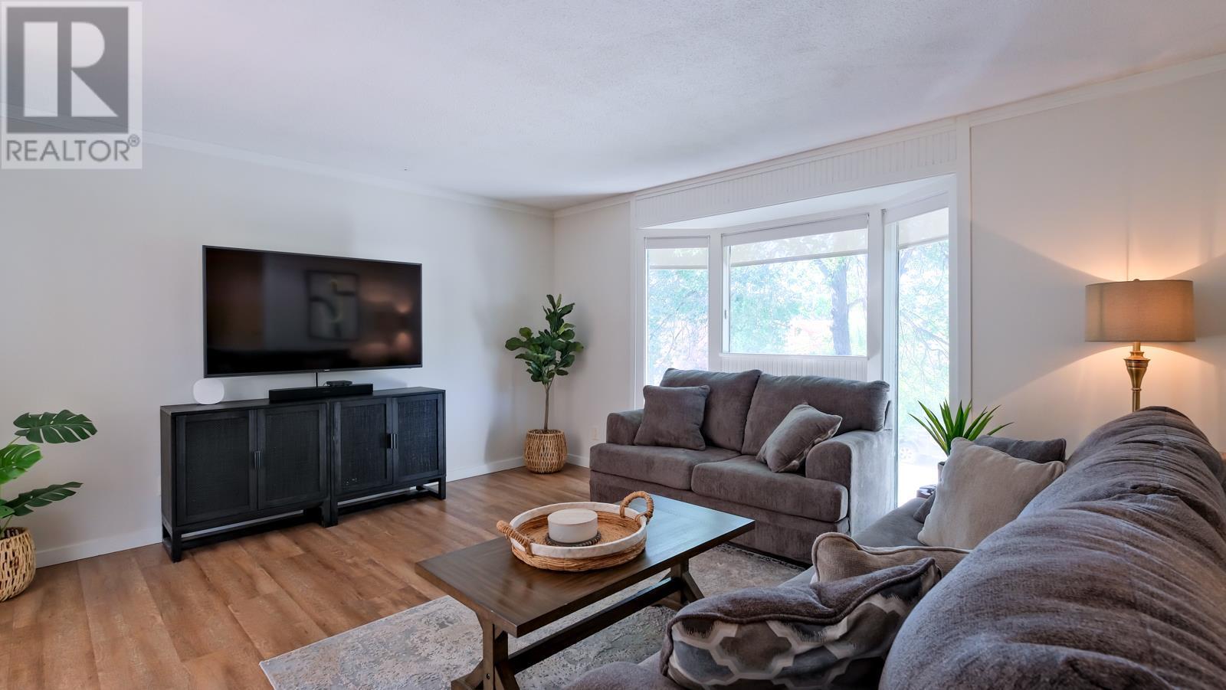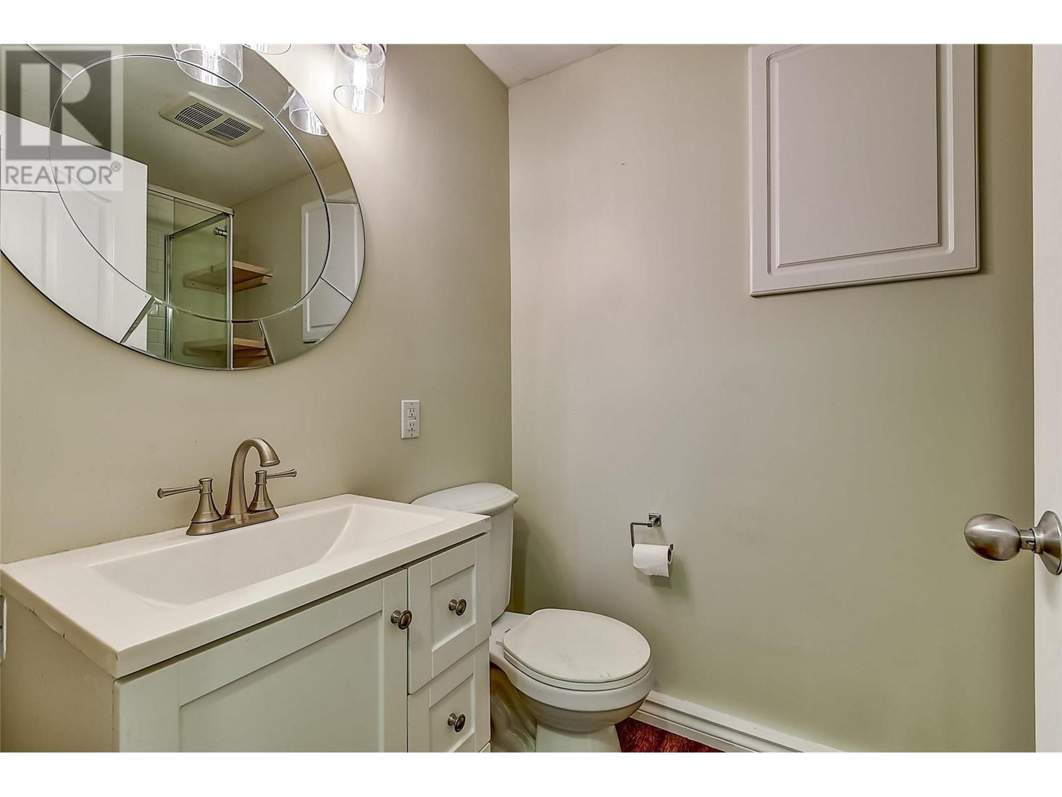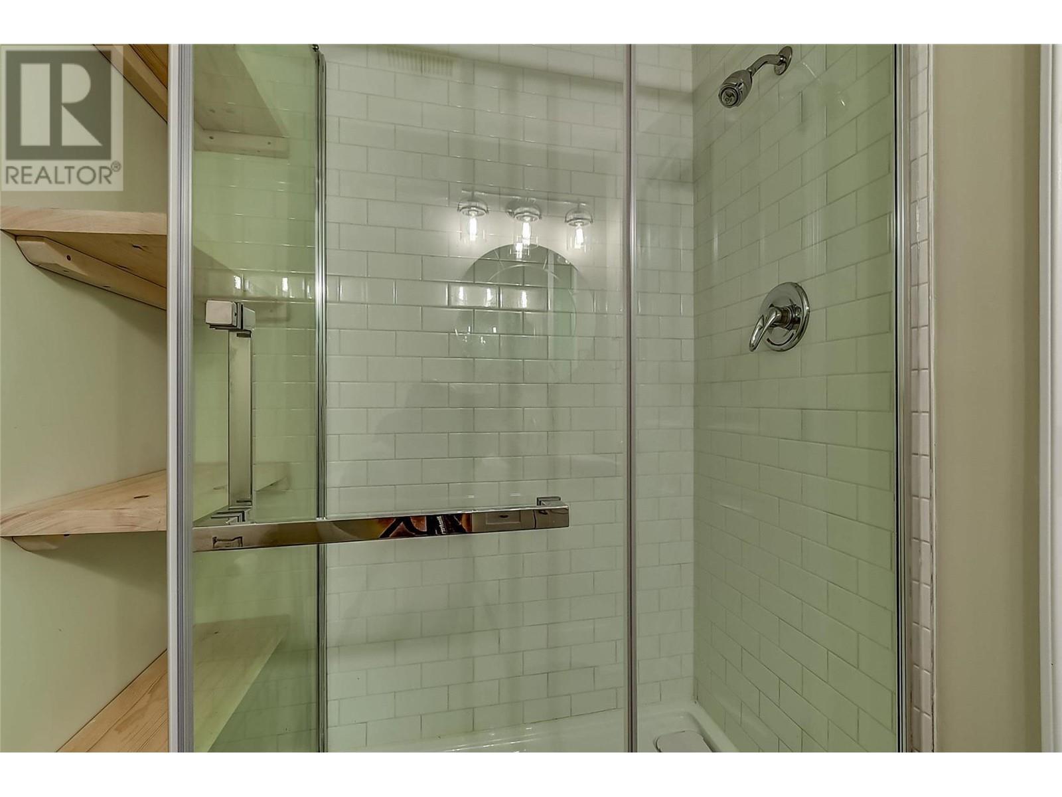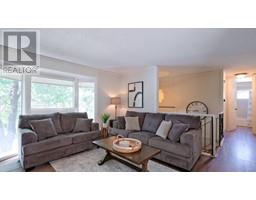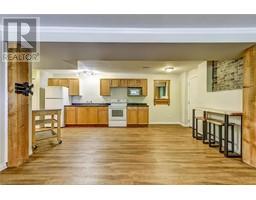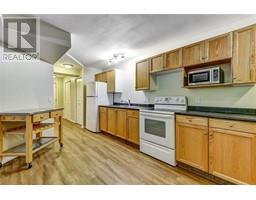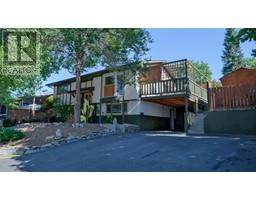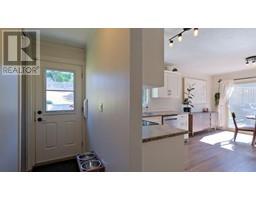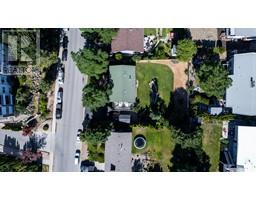3 Bedroom
2 Bathroom
1854 sqft
Central Air Conditioning
Forced Air, See Remarks
$874,900
Situated on a lush, private lot, this beautifully updated 3-bedroom, 2-bathroom home is a true find. The upper level boasts 2 bedrooms, a fully renovated kitchen, and spacious living and dining rooms. Oversized sliding glass doors off the dining room lead to a stunning patio, perfect for entertaining, overlooking a large, fully fenced private backyard. The lower level is equally impressive with its own updated kitchen, expansive living area, and a separate entrance, making it an ideal in-law suite. Located just minutes from all amenities and downtown Kelowna. (id:46227)
Property Details
|
MLS® Number
|
10320070 |
|
Property Type
|
Single Family |
|
Neigbourhood
|
Glenmore |
|
Parking Space Total
|
5 |
Building
|
Bathroom Total
|
2 |
|
Bedrooms Total
|
3 |
|
Basement Type
|
Full |
|
Constructed Date
|
1968 |
|
Construction Style Attachment
|
Detached |
|
Cooling Type
|
Central Air Conditioning |
|
Exterior Finish
|
Stucco |
|
Heating Type
|
Forced Air, See Remarks |
|
Roof Material
|
Asphalt Shingle |
|
Roof Style
|
Unknown |
|
Stories Total
|
1 |
|
Size Interior
|
1854 Sqft |
|
Type
|
House |
|
Utility Water
|
Municipal Water |
Parking
Land
|
Acreage
|
No |
|
Sewer
|
Municipal Sewage System |
|
Size Frontage
|
75 Ft |
|
Size Irregular
|
0.19 |
|
Size Total
|
0.19 Ac|under 1 Acre |
|
Size Total Text
|
0.19 Ac|under 1 Acre |
|
Zoning Type
|
Unknown |
Rooms
| Level |
Type |
Length |
Width |
Dimensions |
|
Basement |
Family Room |
|
|
12'3'' x 14'6'' |
|
Basement |
Kitchen |
|
|
9'10'' x 20'4'' |
|
Basement |
3pc Bathroom |
|
|
7'6'' x 4'10'' |
|
Basement |
Bedroom |
|
|
14'1'' x 12'3'' |
|
Main Level |
Bedroom |
|
|
9'1'' x 12'11'' |
|
Main Level |
Primary Bedroom |
|
|
10'4'' x 12'11'' |
|
Main Level |
4pc Bathroom |
|
|
4'11'' x 9'6'' |
|
Main Level |
Kitchen |
|
|
11'5'' x 10'3'' |
|
Main Level |
Dining Room |
|
|
11'5'' x 8'5'' |
|
Main Level |
Living Room |
|
|
14'8'' x 15'3'' |
https://www.realtor.ca/real-estate/27195114/1420-kelglen-crescent-kelowna-glenmore


