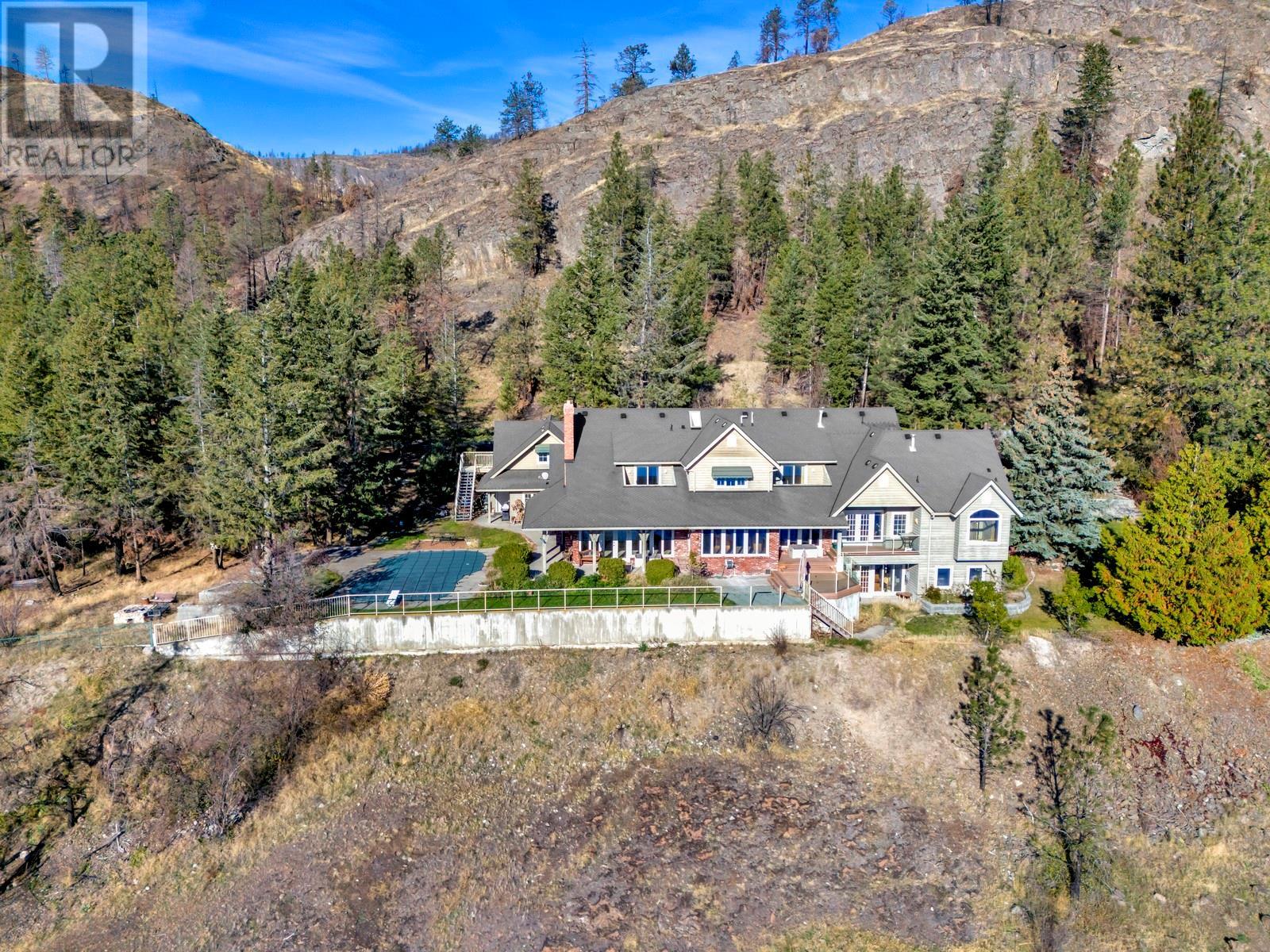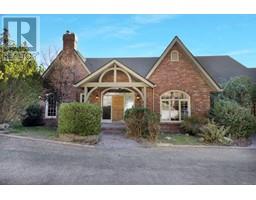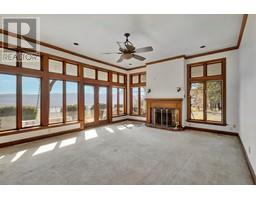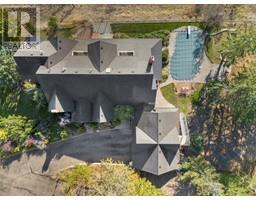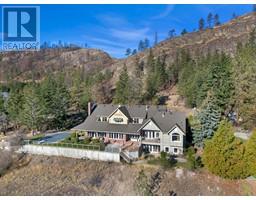5 Bedroom
4 Bathroom
5317 sqft
Split Level Entry
Fireplace
Inground Pool, Outdoor Pool, Pool
See Remarks
Acreage
$2,188,000
Perched atop 1.7 acres, welcome to 1419 West Kelowna Rd, the ""King of the Hill""! This spectacular 3-bed + den, 4-bath home spans over 5,200 sq. ft., offering breathtaking panoramic city and lake views that are truly unmatched. Perfect for those with a vision, this property offers endless potential to renovate to your style and create the home of your dreams. The outdoor space is just as impressive, with a private pool and expansive grounds, making it a retreat for relaxation and entertainment. Set in a prime location, you're just 10 minutes from downtown Kelowna, with easy access to all amenities. If you're seeking an estate with unparalleled views and the space to customize, this is your opportunity to truly live like royalty on the hill! (id:46227)
Property Details
|
MLS® Number
|
10325619 |
|
Property Type
|
Single Family |
|
Neigbourhood
|
West Kelowna Estates |
|
Amenities Near By
|
Recreation, Schools, Shopping |
|
Community Features
|
Pets Allowed |
|
Features
|
Irregular Lot Size, Central Island, Balcony |
|
Parking Space Total
|
6 |
|
Pool Type
|
Inground Pool, Outdoor Pool, Pool |
|
View Type
|
Unknown, City View, Lake View, Mountain View, View (panoramic) |
Building
|
Bathroom Total
|
4 |
|
Bedrooms Total
|
5 |
|
Architectural Style
|
Split Level Entry |
|
Constructed Date
|
1992 |
|
Construction Style Attachment
|
Detached |
|
Construction Style Split Level
|
Other |
|
Cooling Type
|
See Remarks |
|
Exterior Finish
|
Brick, Vinyl Siding, Wood Siding |
|
Fireplace Fuel
|
Gas,wood |
|
Fireplace Present
|
Yes |
|
Fireplace Type
|
Unknown,conventional |
|
Flooring Type
|
Carpeted, Hardwood |
|
Heating Fuel
|
Geo Thermal |
|
Roof Material
|
Asphalt Shingle |
|
Roof Style
|
Unknown |
|
Stories Total
|
3 |
|
Size Interior
|
5317 Sqft |
|
Type
|
House |
|
Utility Water
|
Municipal Water |
Parking
Land
|
Access Type
|
Easy Access |
|
Acreage
|
Yes |
|
Land Amenities
|
Recreation, Schools, Shopping |
|
Sewer
|
Septic Tank |
|
Size Irregular
|
1.72 |
|
Size Total
|
1.72 Ac|1 - 5 Acres |
|
Size Total Text
|
1.72 Ac|1 - 5 Acres |
|
Zoning Type
|
Unknown |
Rooms
| Level |
Type |
Length |
Width |
Dimensions |
|
Second Level |
3pc Bathroom |
|
|
12'0'' x 8'0'' |
|
Second Level |
Bedroom |
|
|
19'2'' x 17'11'' |
|
Second Level |
Bedroom |
|
|
14'8'' x 15'2'' |
|
Second Level |
Bedroom |
|
|
11'11'' x 10'2'' |
|
Second Level |
Other |
|
|
26'8'' x 3'5'' |
|
Basement |
Storage |
|
|
15'4'' x 11'5'' |
|
Basement |
Bedroom |
|
|
17'1'' x 11'6'' |
|
Basement |
Family Room |
|
|
33'9'' x 36'9'' |
|
Basement |
3pc Bathroom |
|
|
5'4'' x 9'5'' |
|
Main Level |
Workshop |
|
|
20' x 20' |
|
Main Level |
3pc Bathroom |
|
|
13'0'' x 9'2'' |
|
Main Level |
Laundry Room |
|
|
8'4'' x 9'2'' |
|
Main Level |
Storage |
|
|
5'3'' x 9'2'' |
|
Main Level |
Other |
|
|
13'11'' x 6'6'' |
|
Main Level |
Other |
|
|
13'0'' x 6'6'' |
|
Main Level |
Living Room |
|
|
21'4'' x 16'9'' |
|
Main Level |
Kitchen |
|
|
14'9'' x 25'0'' |
|
Main Level |
Dining Room |
|
|
12'3'' x 15'5'' |
|
Main Level |
3pc Ensuite Bath |
|
|
14'11'' x 18'9'' |
|
Main Level |
Other |
|
|
13'11'' x 11'2'' |
|
Main Level |
Primary Bedroom |
|
|
18'1'' x 23'9'' |
|
Main Level |
Other |
|
|
12'7'' x 6'7'' |
|
Main Level |
Games Room |
|
|
15'0'' x 14'11'' |
|
Main Level |
Den |
|
|
12'5'' x 12'3'' |
|
Main Level |
Other |
|
|
25'0'' x 25'4'' |
https://www.realtor.ca/real-estate/27524709/1419-west-kelowna-road-west-kelowna-west-kelowna-estates










