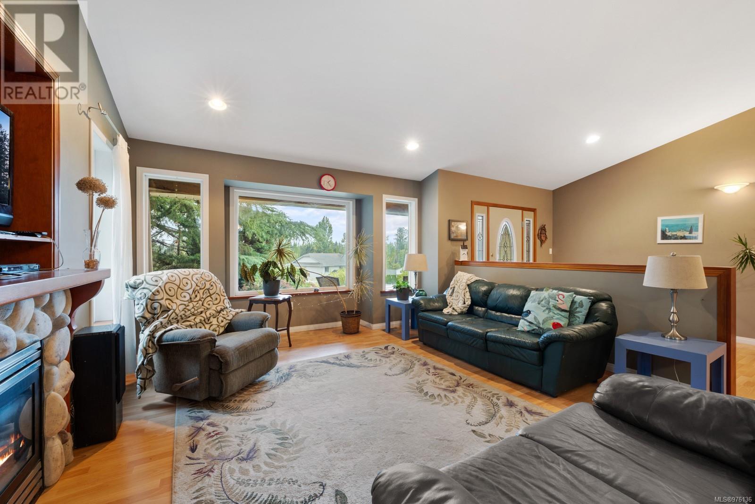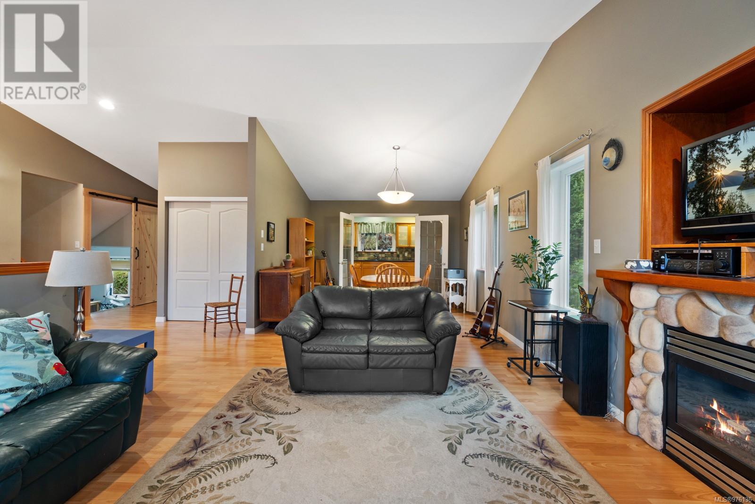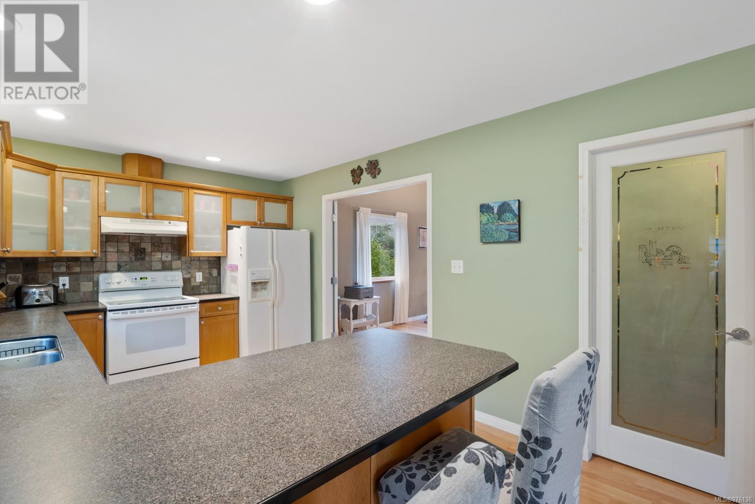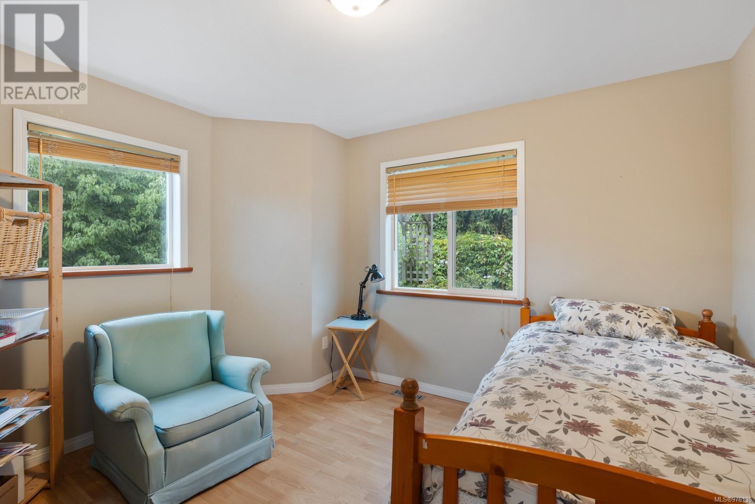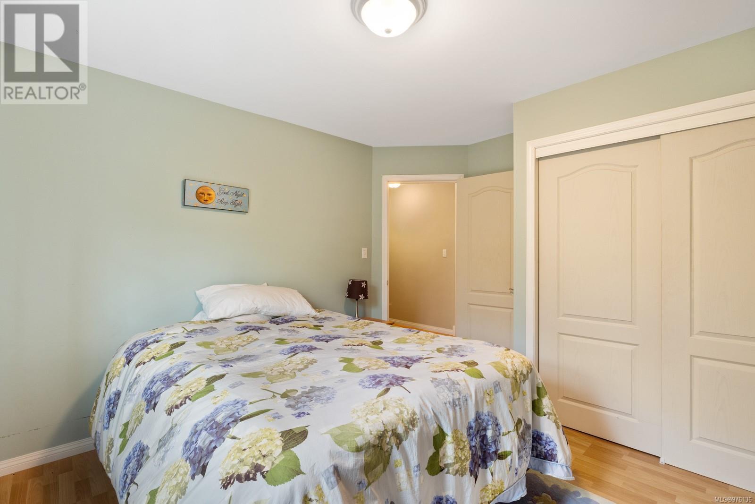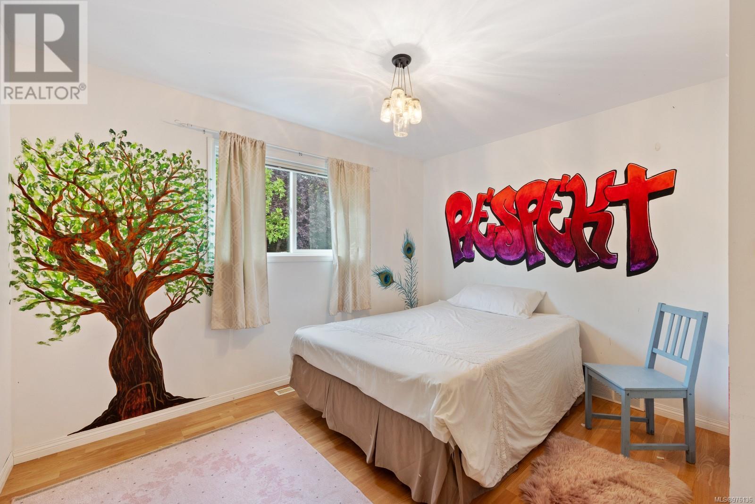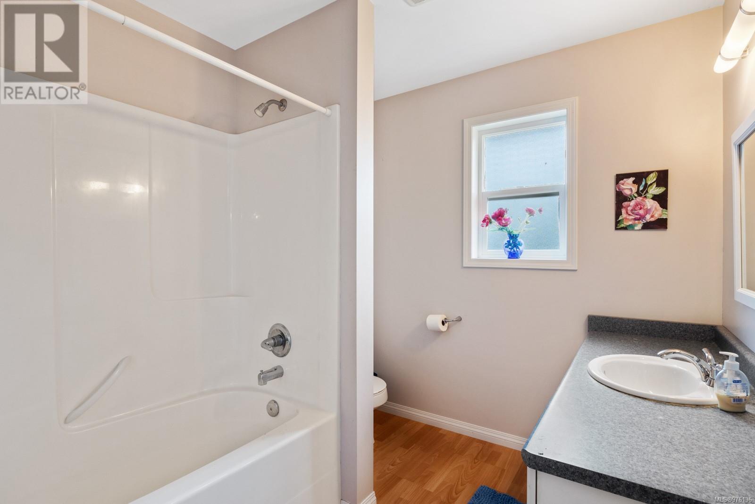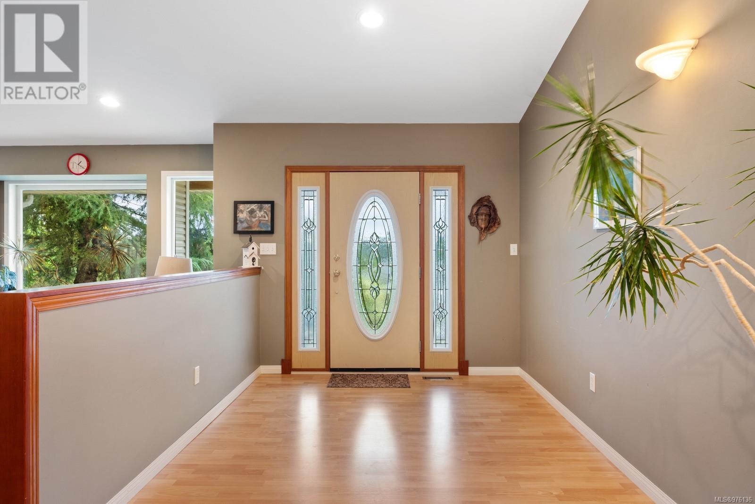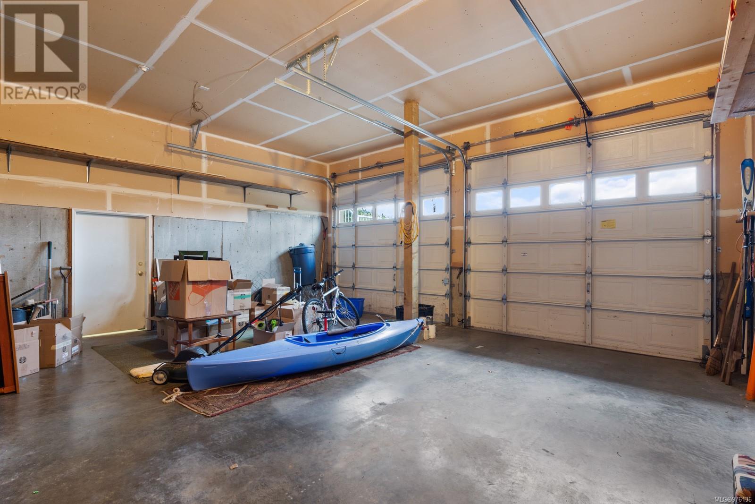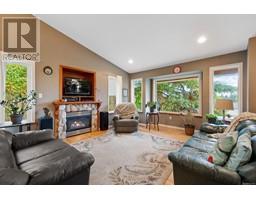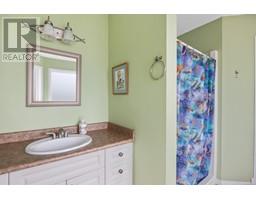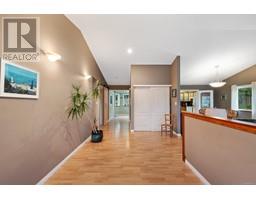3 Bedroom
3 Bathroom
3173 sqft
Fireplace
Central Air Conditioning
Forced Air, Heat Pump
$974,000
Amazing COMOX location for a growing family. 4 Bedrooms & 3 Bathrooms with a low maintenance yard so you can enjoy all the Valley has to offer on the weekends! This large 2300+ square foot home is very open, bright & even has mountain views to the South/West. Family room down with den/bedroom or office & two piece bath. The Primary bedroom is very large, with views, 4 piece ensuite, soaker tub, walkin closet & laundry for convenience. Two more bedrooms up & full bath. The kitchen is fantastic & large w/ pantry. A Solid Built Home. Another bonus to this home is the 6'5'' crawl space at 824 sq.ft. under main living. The super large driveway can accommodate guest parking, RV & Boat. The garage is mega big with 11' ceiling & 9' doors. Situated on a cul-de-sac, it offers a safe, no-thru-traffic environment. Enjoy peace of mind with a roof & hot water tank replaced three years ago. Lots of opportunity with this great home on a large lot. Below assessed value & phenomenal neighborhood!! (id:46227)
Property Details
|
MLS® Number
|
976136 |
|
Property Type
|
Single Family |
|
Neigbourhood
|
Comox (Town of) |
|
Features
|
Central Location, Cul-de-sac |
|
Parking Space Total
|
4 |
|
Plan
|
Vip55884 |
|
View Type
|
Mountain View |
Building
|
Bathroom Total
|
3 |
|
Bedrooms Total
|
3 |
|
Constructed Date
|
2003 |
|
Cooling Type
|
Central Air Conditioning |
|
Fireplace Present
|
Yes |
|
Fireplace Total
|
1 |
|
Heating Type
|
Forced Air, Heat Pump |
|
Size Interior
|
3173 Sqft |
|
Total Finished Area
|
2349 Sqft |
|
Type
|
House |
Land
|
Access Type
|
Road Access |
|
Acreage
|
No |
|
Size Irregular
|
10759 |
|
Size Total
|
10759 Sqft |
|
Size Total Text
|
10759 Sqft |
|
Zoning Type
|
Residential |
Rooms
| Level |
Type |
Length |
Width |
Dimensions |
|
Second Level |
Bathroom |
|
|
8'5 x 7'7 |
|
Second Level |
Bedroom |
|
|
11'11 x 9'11 |
|
Second Level |
Bedroom |
|
|
11'1 x 12'4 |
|
Second Level |
Laundry Room |
7 ft |
|
7 ft x Measurements not available |
|
Second Level |
Ensuite |
|
|
11'6 x 10'0 |
|
Second Level |
Primary Bedroom |
|
|
14'6 x 19'1 |
|
Lower Level |
Storage |
|
|
22'9 x 14'1 |
|
Lower Level |
Storage |
|
|
22'7 x 9'7 |
|
Lower Level |
Storage |
|
|
22'9 x 14'1 |
|
Lower Level |
Bathroom |
|
|
5'5 x 5'0 |
|
Lower Level |
Recreation Room |
|
|
13'5 x 13'0 |
|
Lower Level |
Den |
|
|
11'5 x 10'11 |
|
Main Level |
Dining Nook |
|
|
8'10 x 11'11 |
|
Main Level |
Kitchen |
|
|
14'4 x 9'11 |
|
Main Level |
Dining Room |
|
|
11'11 x 10'0 |
|
Main Level |
Living Room |
|
|
14'7 x 19'2 |
|
Main Level |
Entrance |
|
|
8'8 x 10'1 |
https://www.realtor.ca/real-estate/27416085/1416-sabre-crt-comox-comox-town-of







