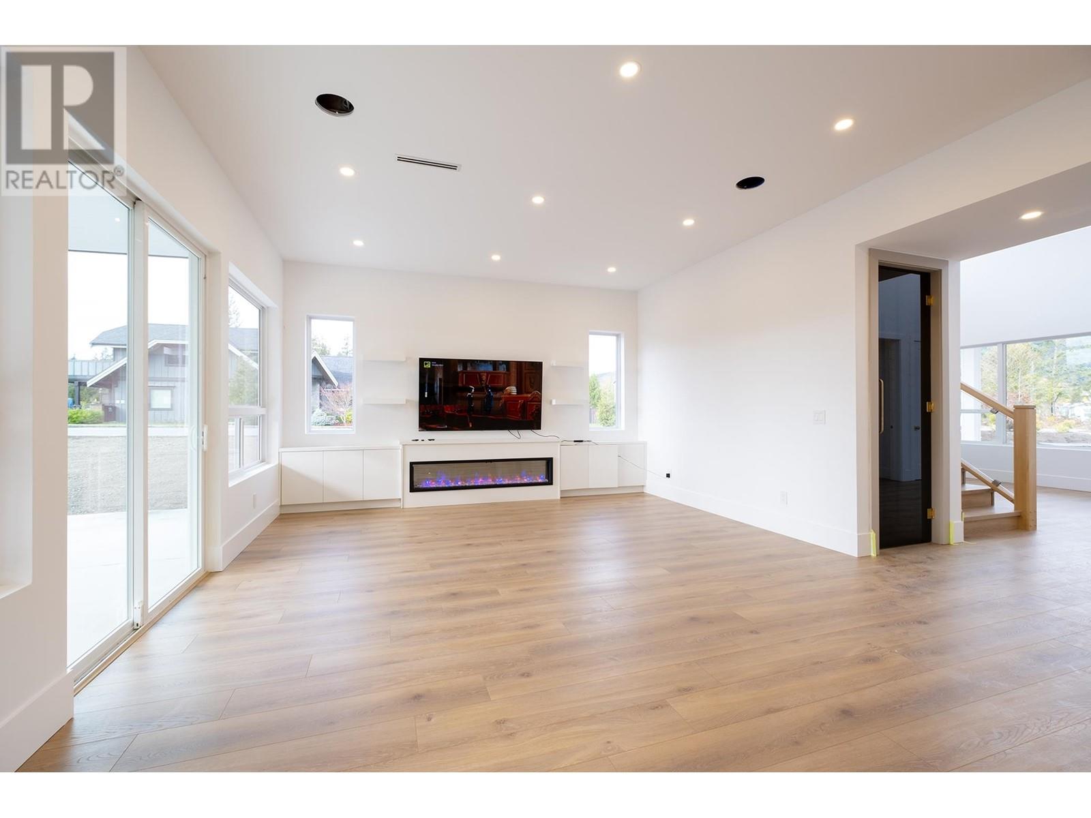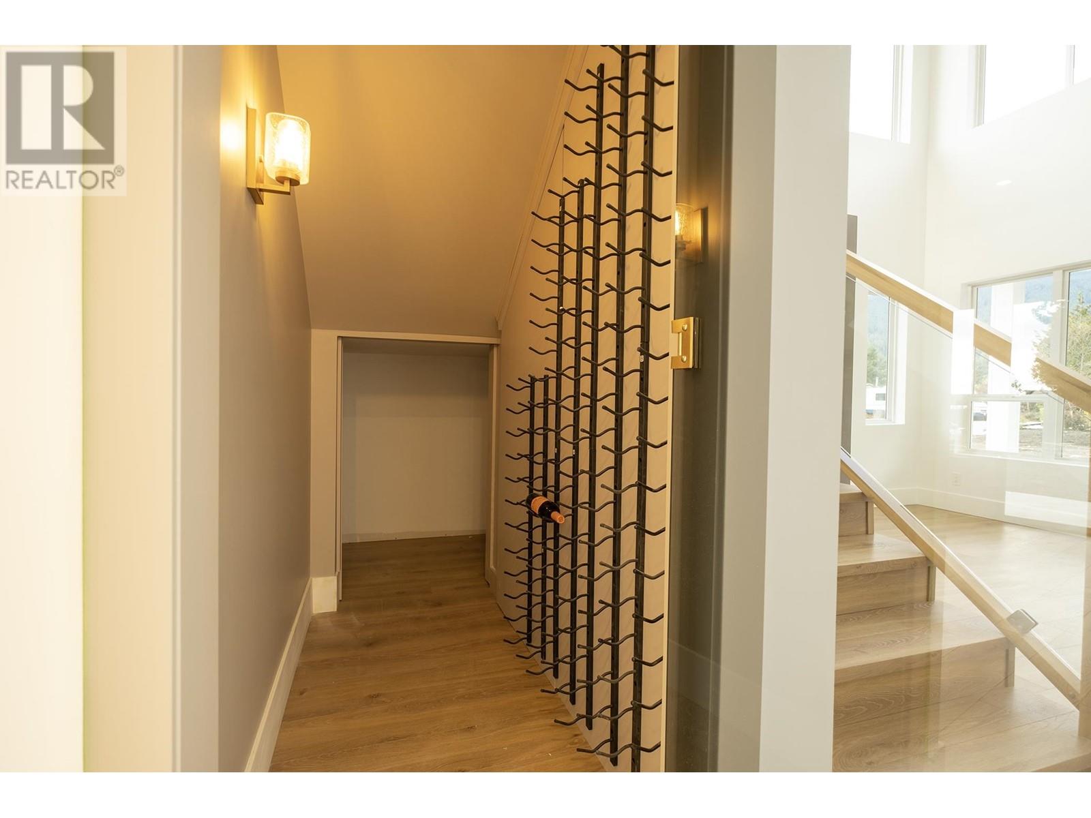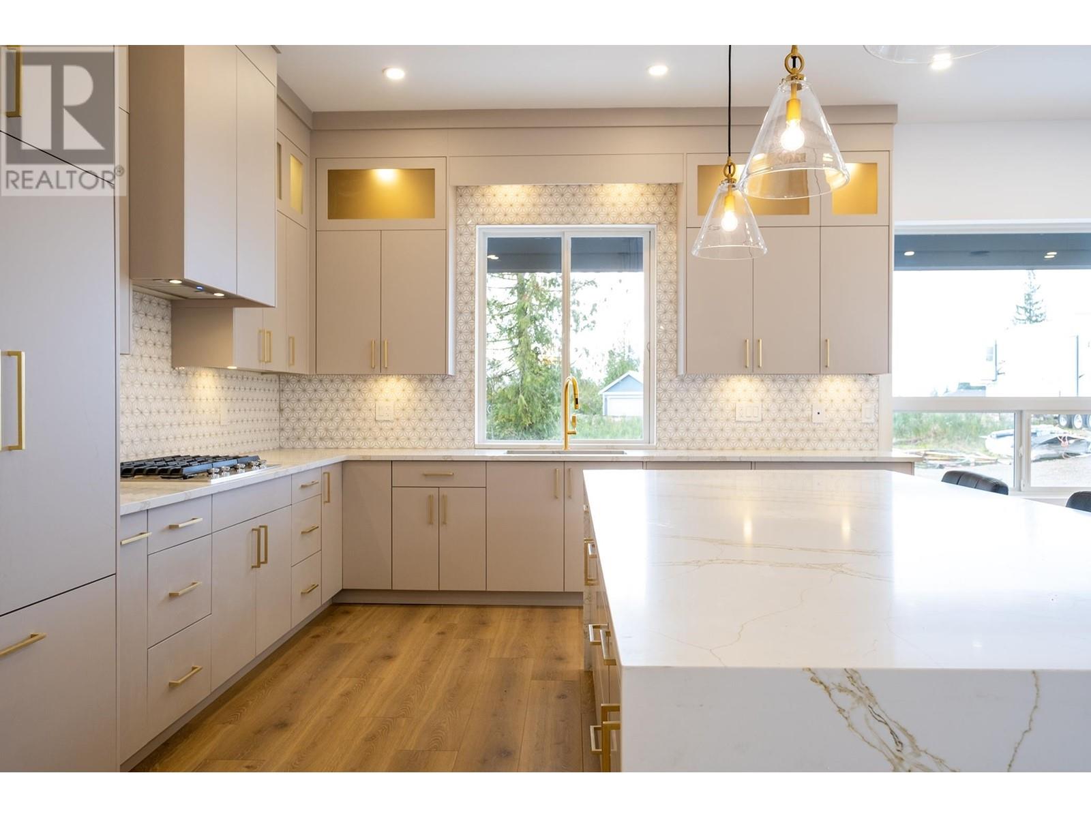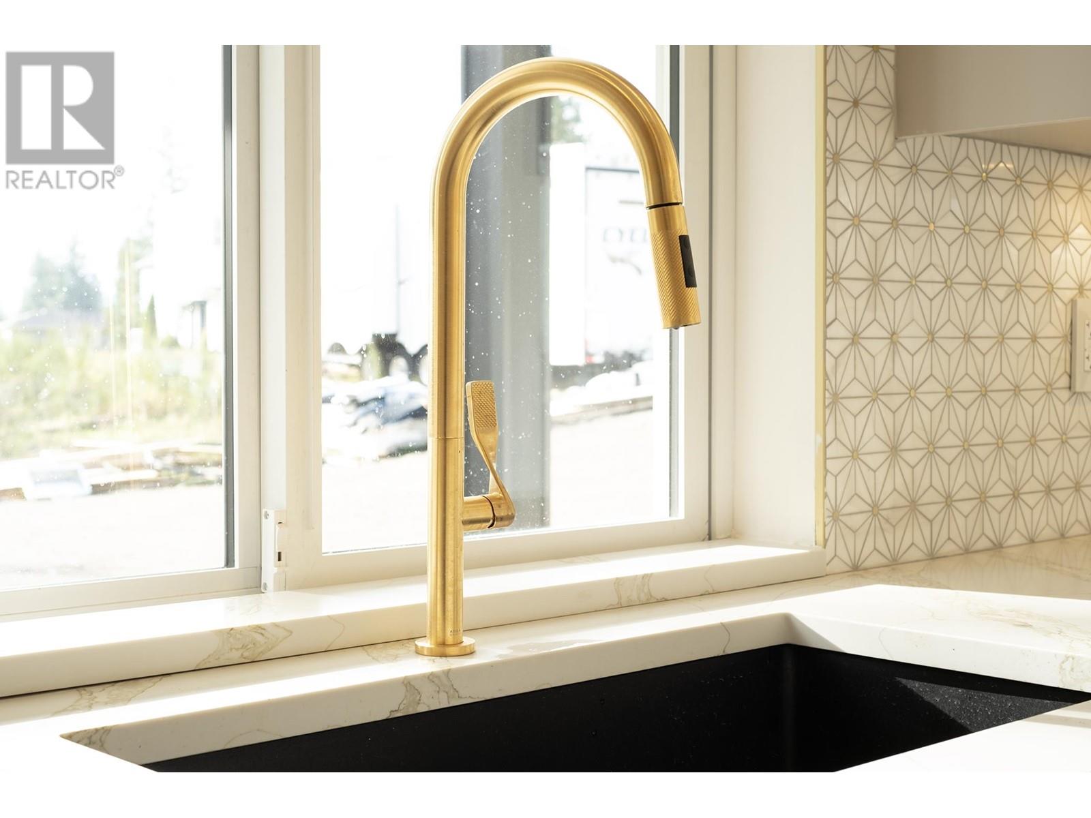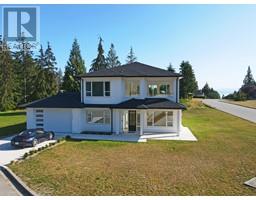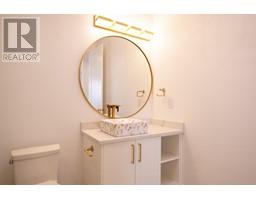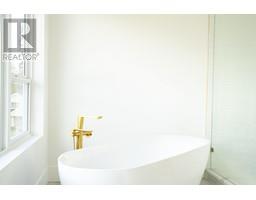4 Bedroom
3 Bathroom
2715 sqft
2 Level
Fireplace
Forced Air
$1,349,000
A new executive home with ocean views, set on a 1/2-acre lot in upper Bonniebrook's quiet cul-de-sac. This custom-built residence boasts double-height vaulted ceilings in the Great Room, an open kitchen, dining, and a second living room with a fireplace. An additional recreation room on the second level offers a balcony with views over the Great Room. The primary bedroom features a large walk-in closet and a spa-like bathroom with a soaker tub and views of Mount Elphinstone. Access a spacious deck from the bedroom and rec room with open ocean views. The lower level includes three bedrooms, two bathrooms, and a double garage. Priced competitively for a quick sale, this won't last-act now! (id:46227)
Property Details
|
MLS® Number
|
R2912928 |
|
Property Type
|
Single Family |
|
Parking Space Total
|
6 |
|
View Type
|
View |
Building
|
Bathroom Total
|
3 |
|
Bedrooms Total
|
4 |
|
Architectural Style
|
2 Level |
|
Constructed Date
|
2024 |
|
Construction Style Attachment
|
Detached |
|
Fireplace Present
|
Yes |
|
Fireplace Total
|
2 |
|
Heating Fuel
|
Electric, Natural Gas |
|
Heating Type
|
Forced Air |
|
Size Interior
|
2715 Sqft |
|
Type
|
House |
Parking
Land
|
Acreage
|
No |
|
Size Frontage
|
127 Ft |
|
Size Irregular
|
21603 |
|
Size Total
|
21603 Sqft |
|
Size Total Text
|
21603 Sqft |
https://www.realtor.ca/real-estate/27262591/1415-stardust-place-gibsons







