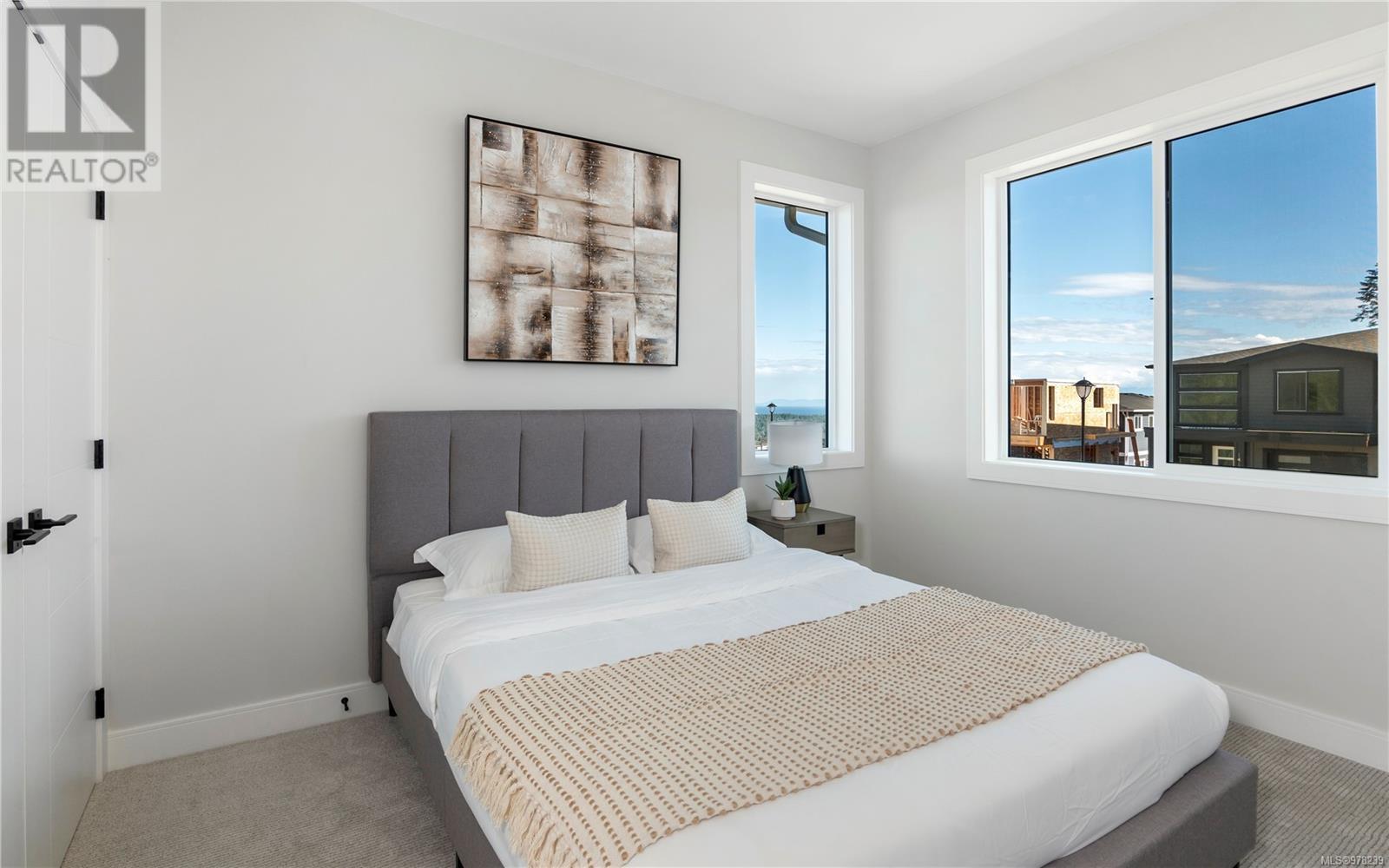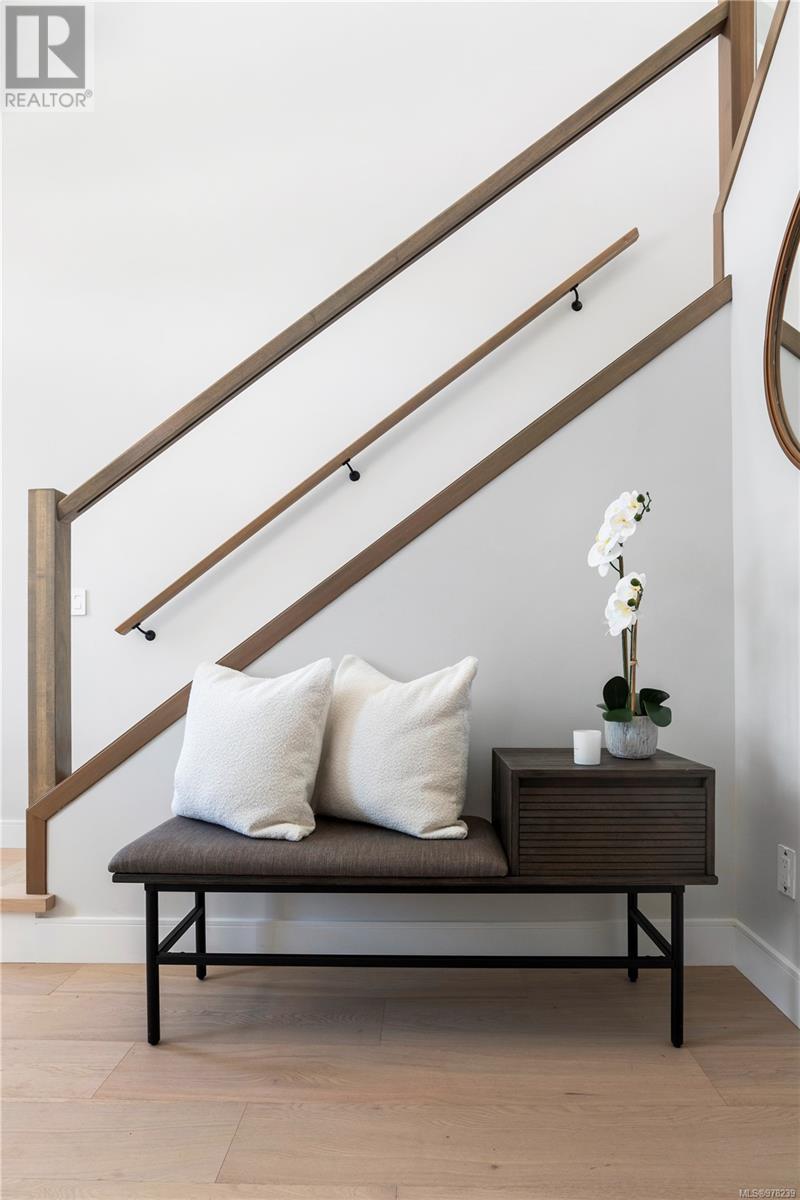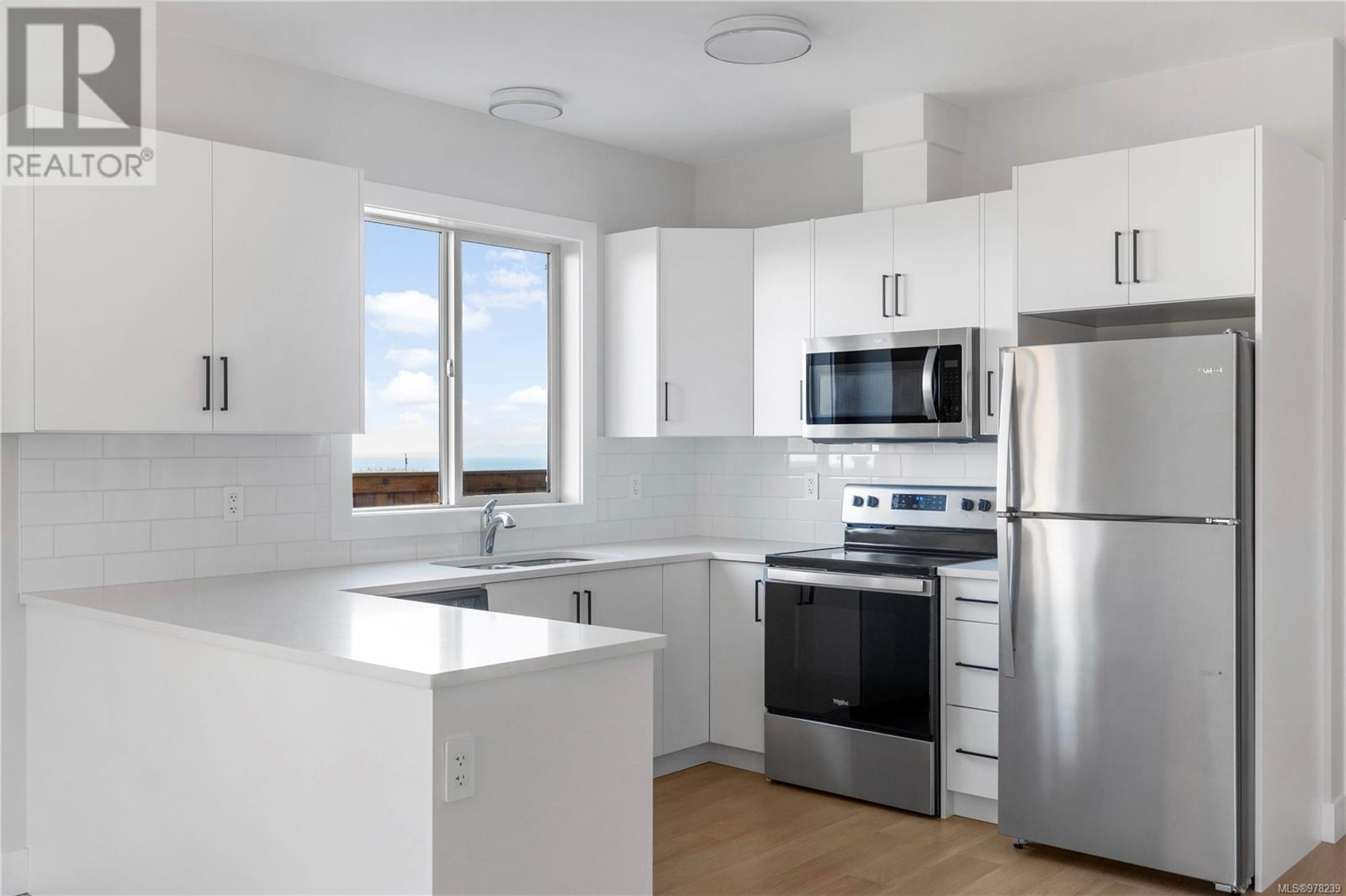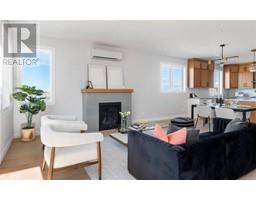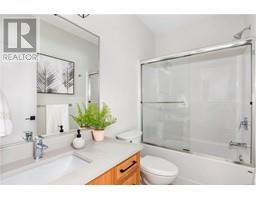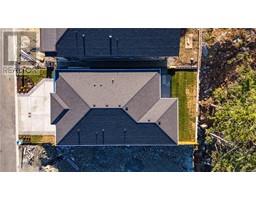6 Bedroom
4 Bathroom
3630 sqft
Contemporary
Fireplace
Air Conditioned
Baseboard Heaters, Heat Pump
$1,399,999
If you’re in the market for a new home, don’t miss this incredible opportunity! With an overall significant price reduction of $150,000 this green guilt home located at the top of Southpoint Bear Mountain. This modern residence not only offers breathtaking views but also features an impressive layout perfect for both relaxation and entertainment.This spacious home includes 6 bedrooms and 4 baths, flooding the interior with natural light. The large kitchen is equipped with stainless steel appliances and an oversized quartz island, making it an entertainer’s dream. Adjacent to the living room, a beautiful deck provides the perfect spot to enjoy views of majestic arbutus trees while barbecuing with friends and family.Additionally, the property includes a 2 bed suite with its own entrance, serving as an excellent mortgage helper. Close to all amenities, this home is ideal for families and professionals alike. Don’t miss out on this fantastic opportunity! Book your appt today! (id:46227)
Property Details
|
MLS® Number
|
978239 |
|
Property Type
|
Single Family |
|
Neigbourhood
|
Bear Mountain |
|
Features
|
Level Lot, Other |
|
Parking Space Total
|
4 |
|
Structure
|
Patio(s) |
|
View Type
|
City View, Mountain View, Ocean View, Valley View |
Building
|
Bathroom Total
|
4 |
|
Bedrooms Total
|
6 |
|
Architectural Style
|
Contemporary |
|
Constructed Date
|
2023 |
|
Cooling Type
|
Air Conditioned |
|
Fireplace Present
|
Yes |
|
Fireplace Total
|
1 |
|
Heating Type
|
Baseboard Heaters, Heat Pump |
|
Size Interior
|
3630 Sqft |
|
Total Finished Area
|
2955 Sqft |
|
Type
|
House |
Land
|
Acreage
|
No |
|
Size Irregular
|
4182 |
|
Size Total
|
4182 Sqft |
|
Size Total Text
|
4182 Sqft |
|
Zoning Type
|
Residential |
Rooms
| Level |
Type |
Length |
Width |
Dimensions |
|
Second Level |
Bathroom |
|
|
4-Piece |
|
Second Level |
Bathroom |
|
|
4-Piece |
|
Second Level |
Primary Bedroom |
|
|
15'8 x 13'10 |
|
Second Level |
Balcony |
|
|
8'1 x 13'10 |
|
Second Level |
Living Room |
|
|
14'4 x 17'2 |
|
Second Level |
Dining Room |
|
|
7'8 x 17'2 |
|
Second Level |
Kitchen |
|
|
12'3 x 13'8 |
|
Second Level |
Laundry Room |
|
|
5'2 x 9'9 |
|
Second Level |
Bedroom |
|
|
11'8 x 9'9 |
|
Second Level |
Bedroom |
|
|
10'7 x 9'11 |
|
Main Level |
Bathroom |
|
|
2-Piece |
|
Main Level |
Patio |
|
|
8'7 x 14'5 |
|
Main Level |
Bedroom |
|
|
11'3 x 14'0 |
|
Main Level |
Bathroom |
|
|
4-Piece |
|
Main Level |
Kitchen |
|
|
10'2 x 9'3 |
|
Main Level |
Bedroom |
|
|
13'6 x 8'11 |
|
Main Level |
Living Room |
|
|
19'10 x 8'0 |
|
Main Level |
Dining Room |
|
|
11'4 x 9'3 |
|
Main Level |
Bedroom |
|
|
17'1 x 10'10 |
|
Main Level |
Storage |
|
7 ft |
Measurements not available x 7 ft |
|
Main Level |
Entrance |
|
|
19'1 x 10'10 |
https://www.realtor.ca/real-estate/27525707/1414-sandstone-lane-langford-bear-mountain
























