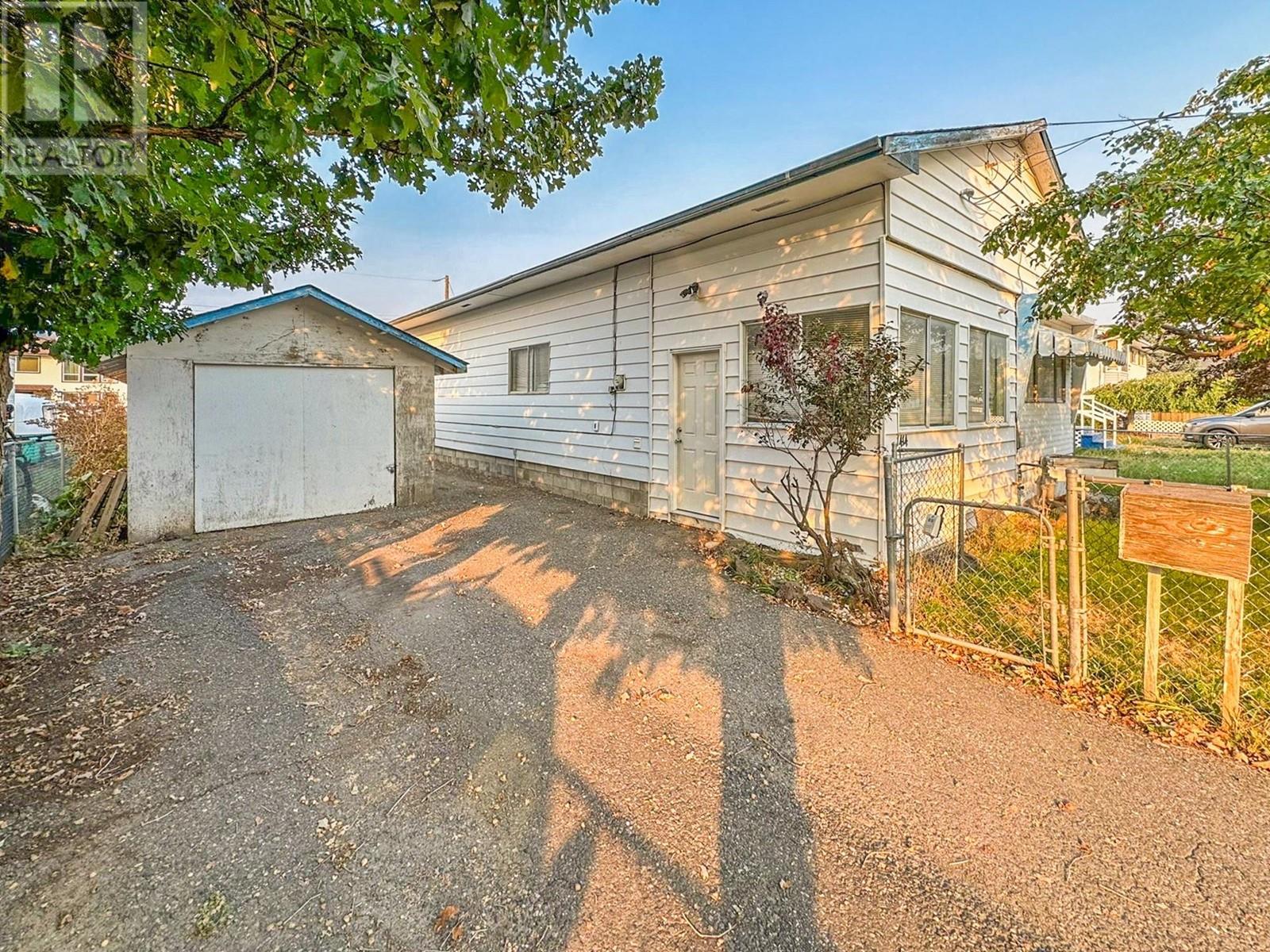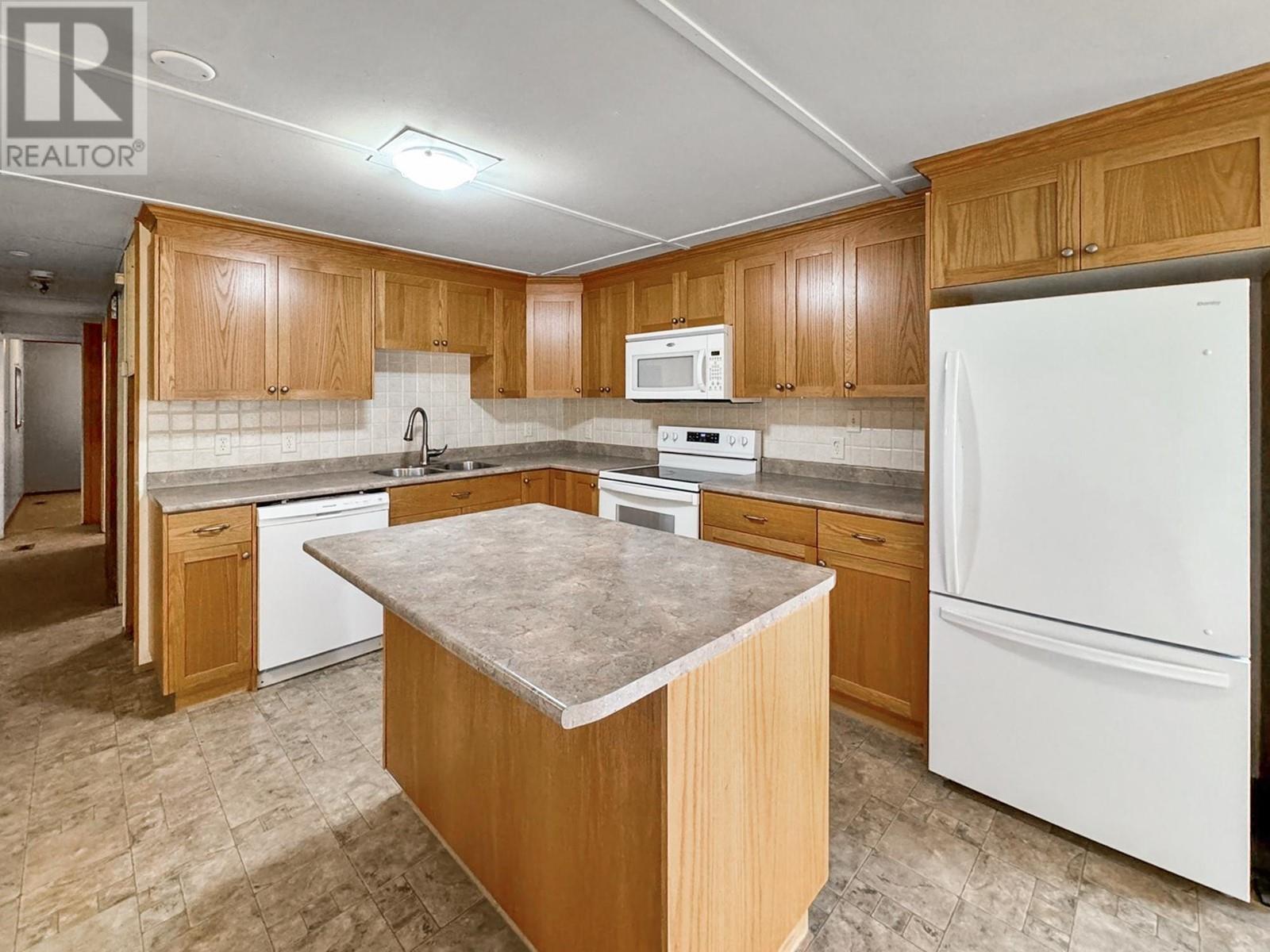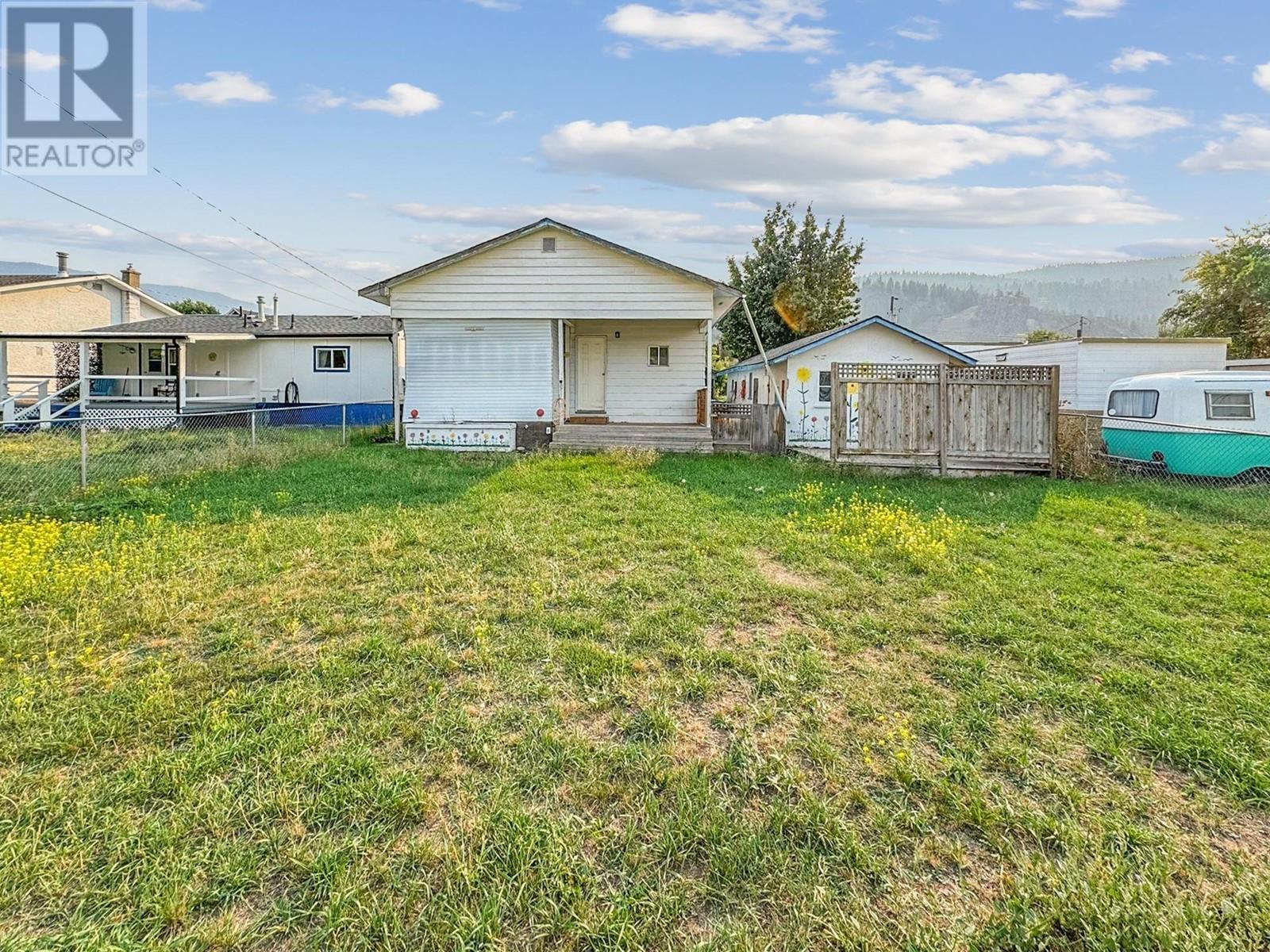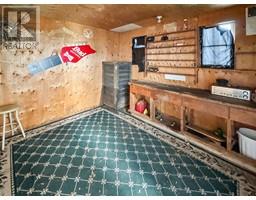2 Bedroom
1 Bathroom
1518 sqft
Ranch
Central Air Conditioning
Forced Air
Level
$249,000
Double wide, double frontage, and duplex zoning - that's what you'll find at 1414 Fir Ave in Merritt. A 2 bedroom, 1 bathroom unit with the possibility for a 3rd bedroom and a shop/garage for tinkering the days away. Upon entry you'll find a large mudroom for storing those coats and a massive living room. Step through to the ample dining room and updated kitchen. Modest bedrooms, a primary with built-ins, 4 piece bathroom, and a bonus room that could be an office, den or storage round out the place. A lovely backyard with space to add a shop or carriage house with access from Walnut Ave. This one will take a little work, so come with some ideas to transform this house into your home. (id:46227)
Property Details
|
MLS® Number
|
180809 |
|
Property Type
|
Single Family |
|
Neigbourhood
|
Merritt |
|
Community Name
|
Merritt |
|
Features
|
Level Lot |
|
Parking Space Total
|
1 |
Building
|
Bathroom Total
|
1 |
|
Bedrooms Total
|
2 |
|
Appliances
|
Range, Dishwasher, Microwave, Washer & Dryer |
|
Architectural Style
|
Ranch |
|
Constructed Date
|
1970 |
|
Construction Style Attachment
|
Detached |
|
Cooling Type
|
Central Air Conditioning |
|
Exterior Finish
|
Vinyl Siding |
|
Flooring Type
|
Mixed Flooring |
|
Heating Type
|
Forced Air |
|
Roof Material
|
Asphalt Shingle |
|
Roof Style
|
Unknown |
|
Size Interior
|
1518 Sqft |
|
Type
|
House |
|
Utility Water
|
Municipal Water |
Parking
Land
|
Acreage
|
No |
|
Fence Type
|
Fence |
|
Landscape Features
|
Level |
|
Sewer
|
Municipal Sewage System |
|
Size Irregular
|
0.15 |
|
Size Total
|
0.15 Ac|under 1 Acre |
|
Size Total Text
|
0.15 Ac|under 1 Acre |
|
Zoning Type
|
Unknown |
Rooms
| Level |
Type |
Length |
Width |
Dimensions |
|
Main Level |
Full Bathroom |
|
|
Measurements not available |
|
Main Level |
Mud Room |
|
|
11'5'' x 4'3'' |
|
Main Level |
Primary Bedroom |
|
|
10'4'' x 9'5'' |
|
Main Level |
Office |
|
|
8'1'' x 8'0'' |
|
Main Level |
Kitchen |
|
|
12'8'' x 11'6'' |
|
Main Level |
Living Room |
|
|
11'5'' x 20'0'' |
|
Main Level |
Bedroom |
|
|
8'11'' x 9'1'' |
|
Main Level |
Foyer |
|
|
12'5'' x 9'9'' |
|
Main Level |
Dining Room |
|
|
11'6'' x 12'4'' |
https://www.realtor.ca/real-estate/27386525/1414-fir-avenue-merritt-merritt












































