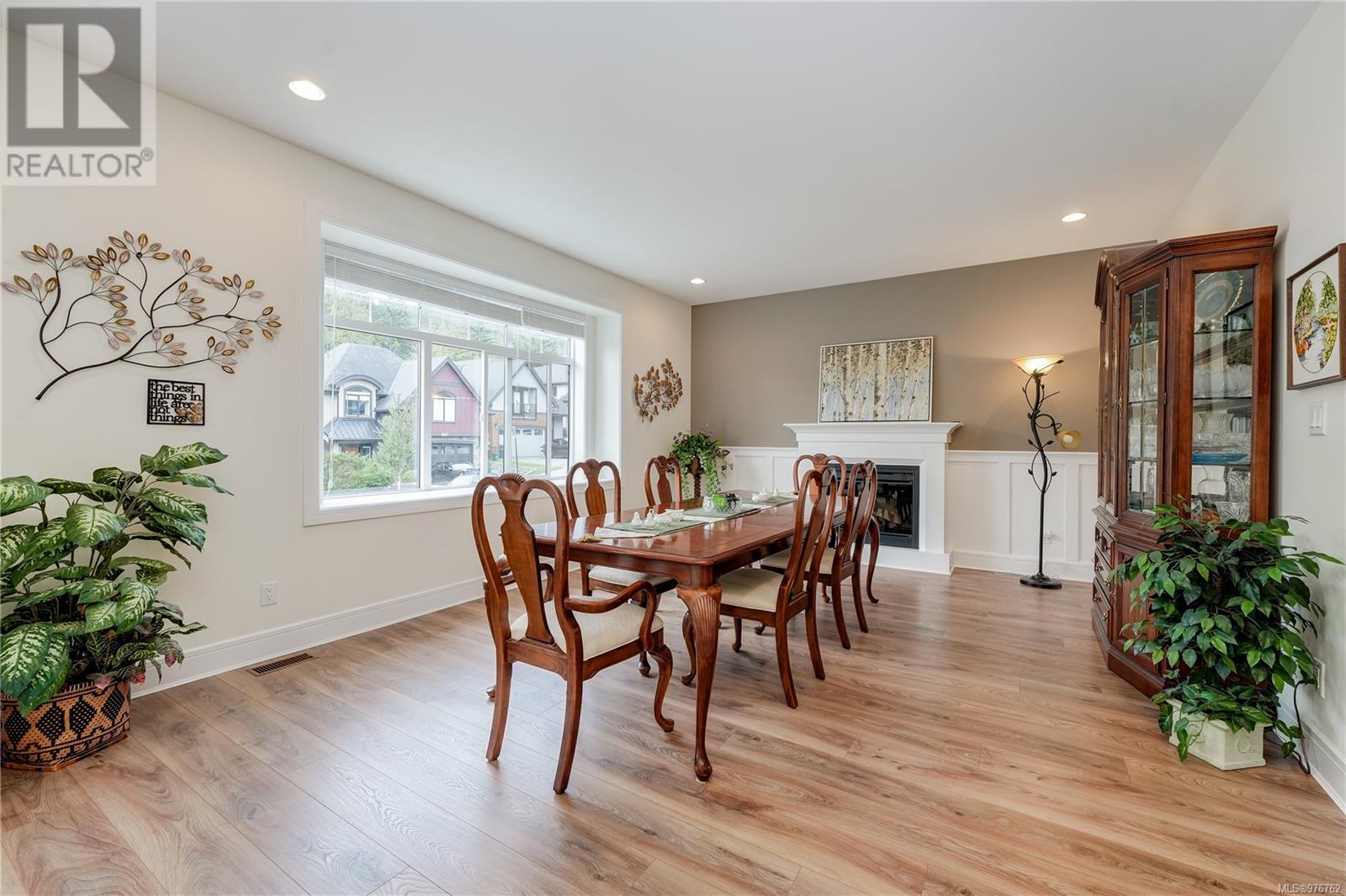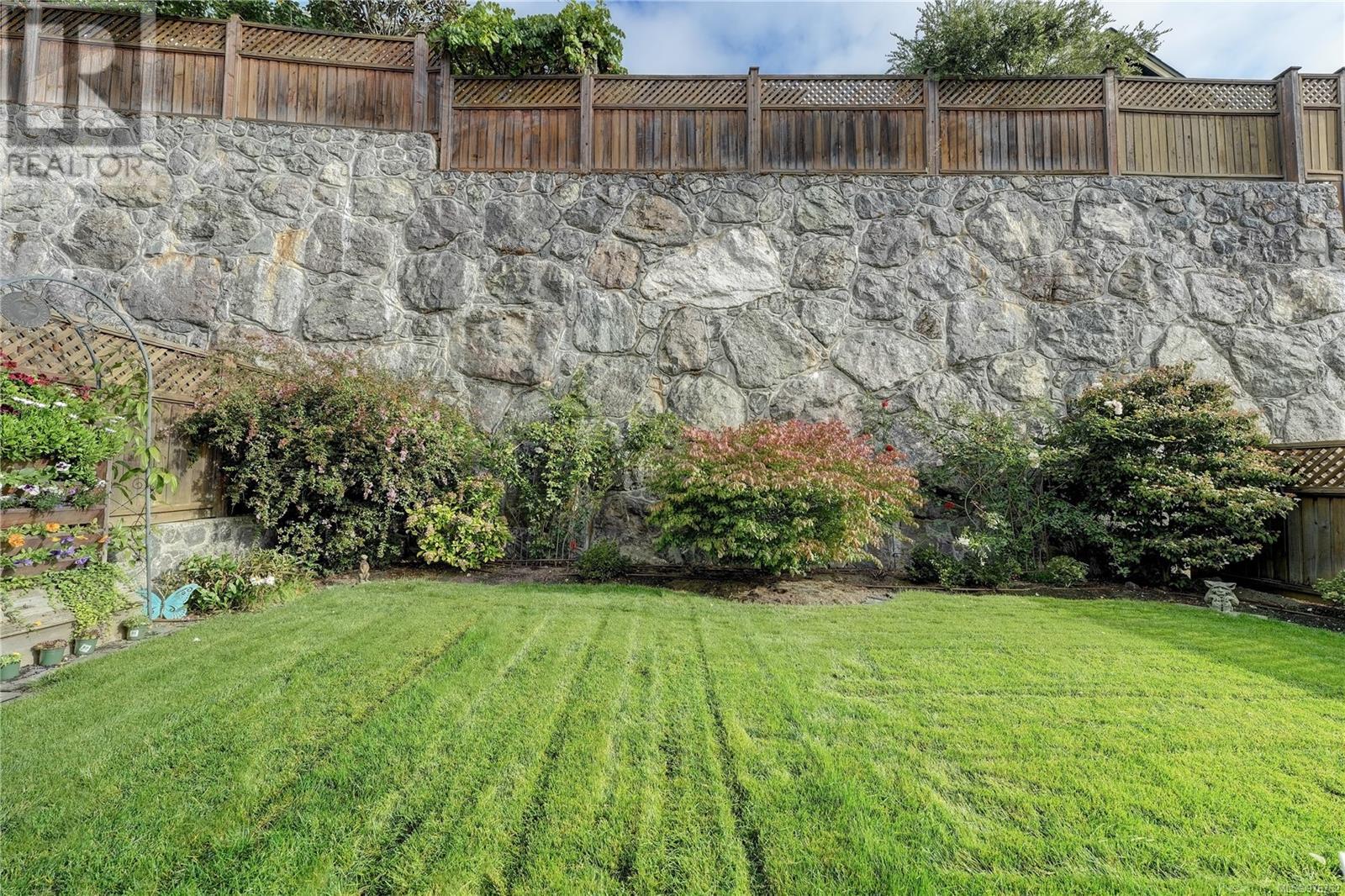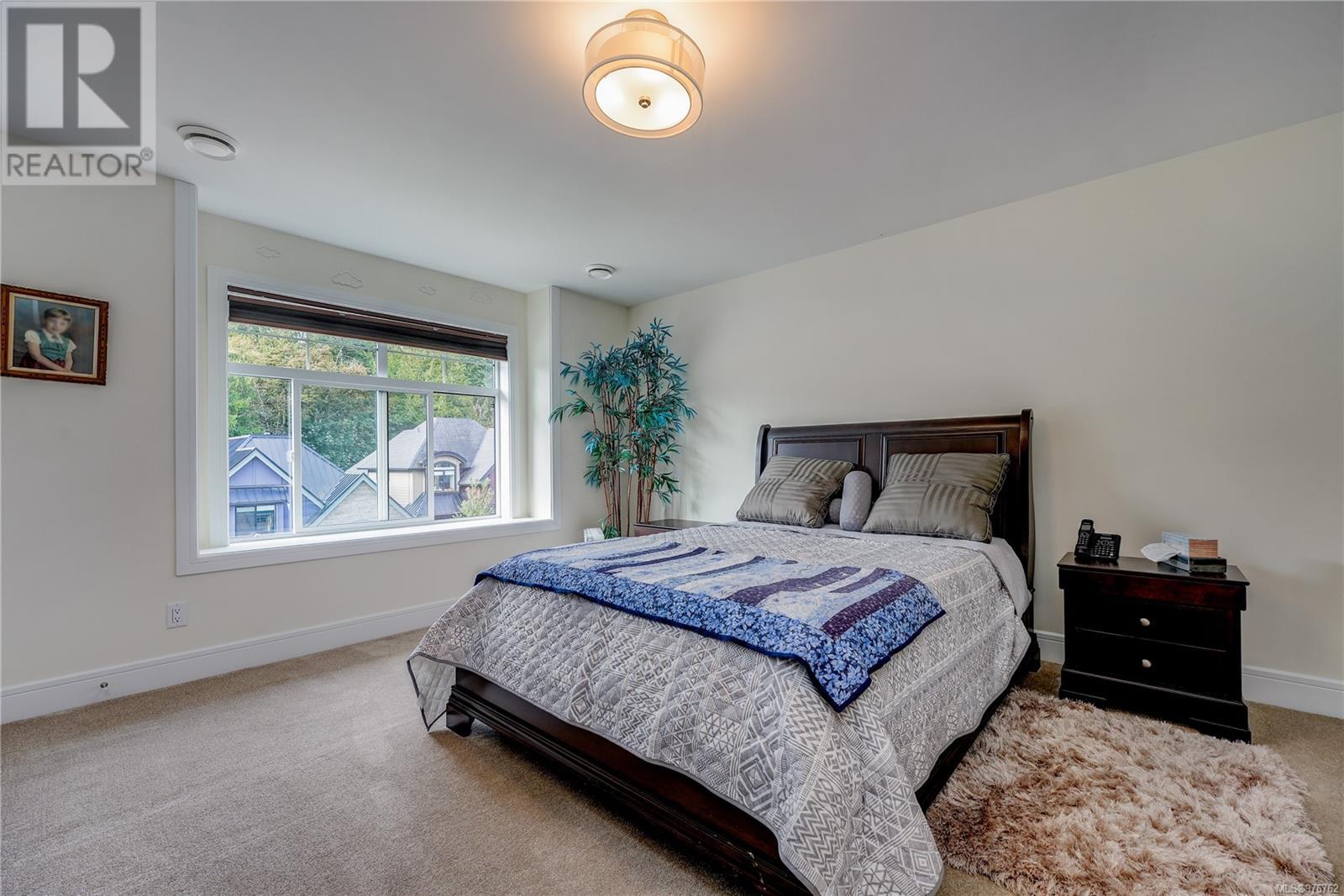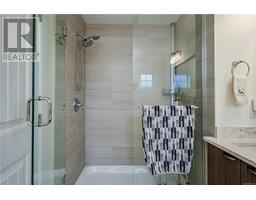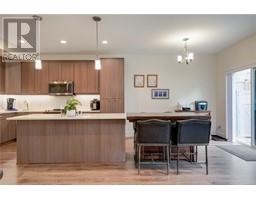4 Bedroom
4 Bathroom
2814 sqft
Fireplace
Air Conditioned, Central Air Conditioning
Baseboard Heaters, Forced Air
$1,049,000
Priced for Immediate Sale! Welcome to this Gorgeous 2814 Sq ft residence which has been lovingly maintained & cared for by the current owner. The minute you enter this fine home you know you have discovered something special .You are greeted with a lrg Living/Dining rm detailed in wainscoting with custom fireplace & mantle. Also featured on the main level is a huge custom built kitchen offering walnut cabinets, Tierra Sol tile back splash and a beautiful Quartz Kings Granite island complete with sink & custom lighting . Next to the kitchen is a lrg inline family room which looks onto and has access to the private manicured backyard. Up the staircase with the hemlock hand rail & black birdcage spindles you find a huge master bd with a lrg walk in closet and beautiful ensuite .Two more lrg bds a laundry rm and a 4pc bth complete this level. Downstairs offers a lrg rec rm,4th bd ,4pcs bth and lrg garage with EV Charger. All this located on a quirt family friendly street In West Hills. (id:46227)
Property Details
|
MLS® Number
|
976762 |
|
Property Type
|
Single Family |
|
Neigbourhood
|
Westhills |
|
Features
|
Cul-de-sac, Other |
|
Parking Space Total
|
2 |
|
Plan
|
Epp60415 |
|
Structure
|
Patio(s) |
Building
|
Bathroom Total
|
4 |
|
Bedrooms Total
|
4 |
|
Constructed Date
|
2017 |
|
Cooling Type
|
Air Conditioned, Central Air Conditioning |
|
Fireplace Present
|
Yes |
|
Fireplace Total
|
1 |
|
Heating Fuel
|
Geo Thermal |
|
Heating Type
|
Baseboard Heaters, Forced Air |
|
Size Interior
|
2814 Sqft |
|
Total Finished Area
|
2814 Sqft |
|
Type
|
House |
Land
|
Acreage
|
No |
|
Size Irregular
|
3137 |
|
Size Total
|
3137 Sqft |
|
Size Total Text
|
3137 Sqft |
|
Zoning Type
|
Residential |
Rooms
| Level |
Type |
Length |
Width |
Dimensions |
|
Second Level |
Ensuite |
13 ft |
6 ft |
13 ft x 6 ft |
|
Second Level |
Bathroom |
10 ft |
5 ft |
10 ft x 5 ft |
|
Second Level |
Laundry Room |
9 ft |
6 ft |
9 ft x 6 ft |
|
Second Level |
Bedroom |
12 ft |
10 ft |
12 ft x 10 ft |
|
Second Level |
Bedroom |
14 ft |
10 ft |
14 ft x 10 ft |
|
Second Level |
Primary Bedroom |
15 ft |
15 ft |
15 ft x 15 ft |
|
Lower Level |
Storage |
7 ft |
6 ft |
7 ft x 6 ft |
|
Lower Level |
Bathroom |
10 ft |
8 ft |
10 ft x 8 ft |
|
Lower Level |
Bedroom |
13 ft |
10 ft |
13 ft x 10 ft |
|
Lower Level |
Recreation Room |
24 ft |
9 ft |
24 ft x 9 ft |
|
Main Level |
Bathroom |
6 ft |
5 ft |
6 ft x 5 ft |
|
Main Level |
Patio |
12 ft |
8 ft |
12 ft x 8 ft |
|
Main Level |
Family Room |
20 ft |
15 ft |
20 ft x 15 ft |
|
Main Level |
Eating Area |
10 ft |
9 ft |
10 ft x 9 ft |
|
Main Level |
Kitchen |
13 ft |
9 ft |
13 ft x 9 ft |
|
Main Level |
Living Room/dining Room |
18 ft |
14 ft |
18 ft x 14 ft |
|
Main Level |
Entrance |
5 ft |
5 ft |
5 ft x 5 ft |
https://www.realtor.ca/real-estate/27451006/1414-commander-crt-langford-westhills



