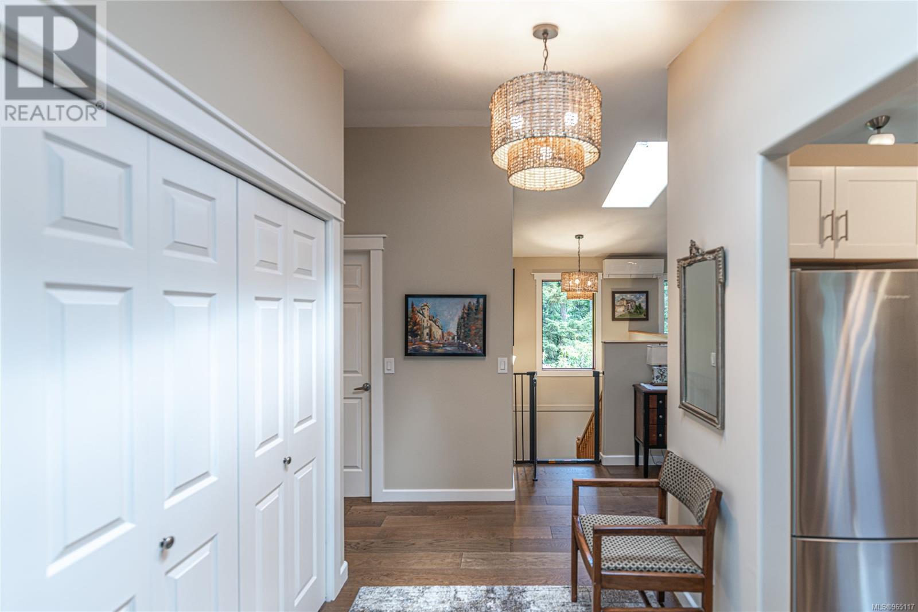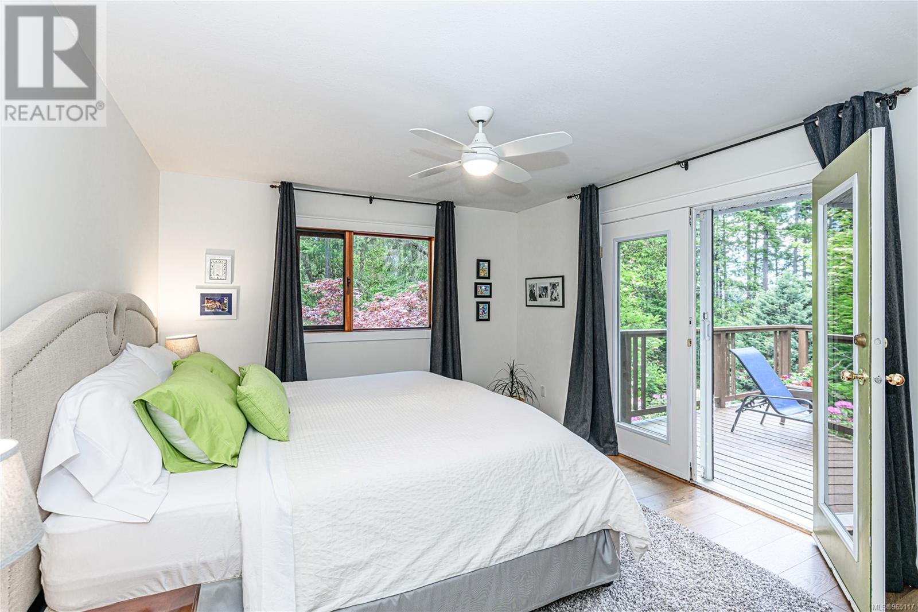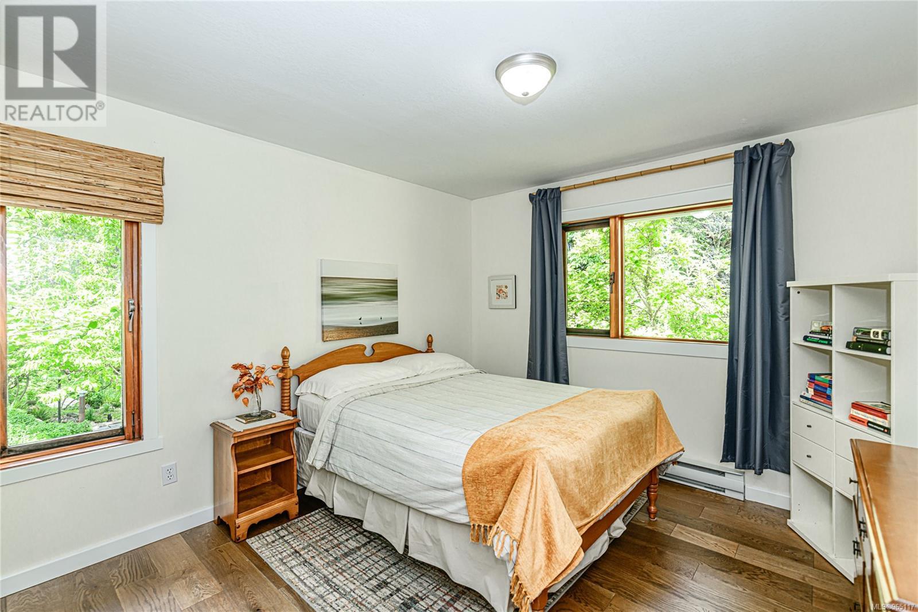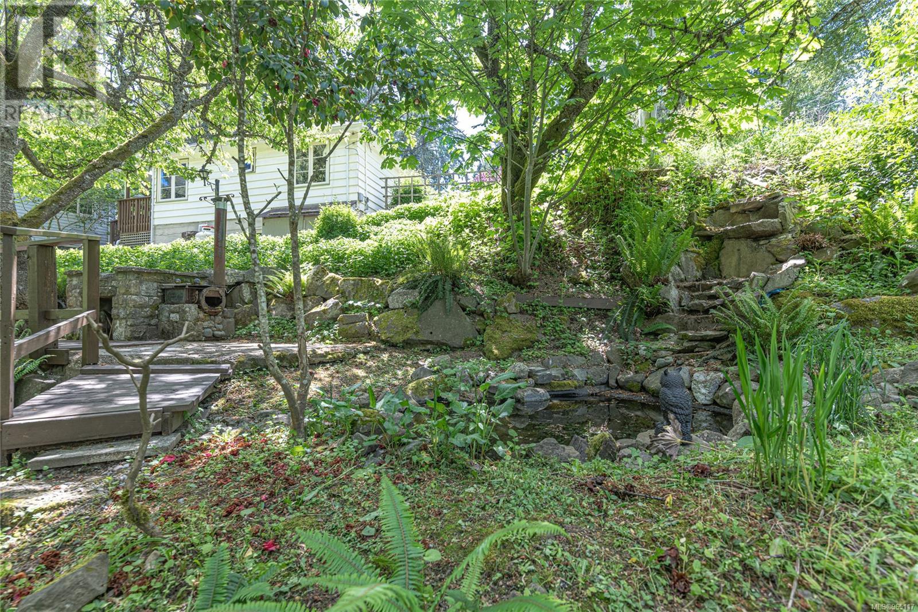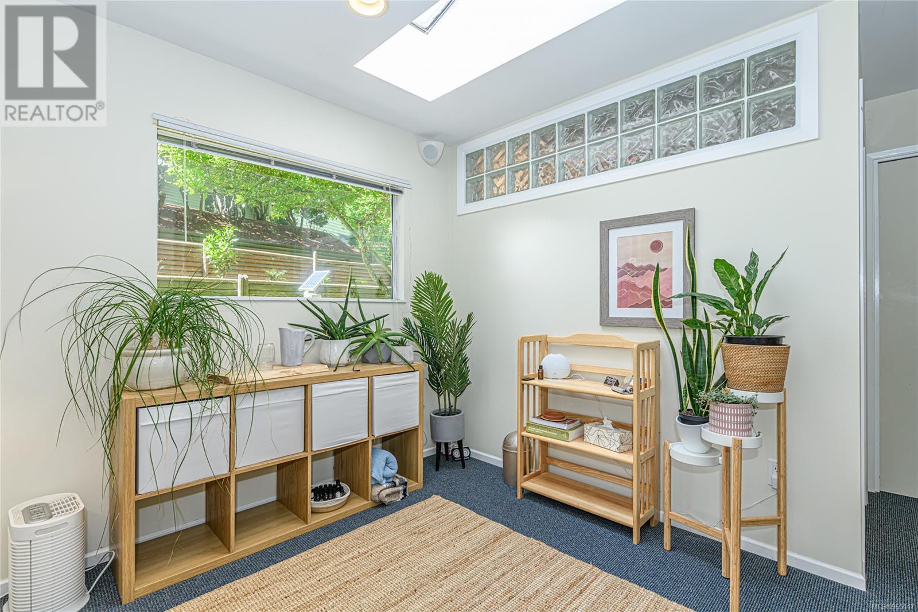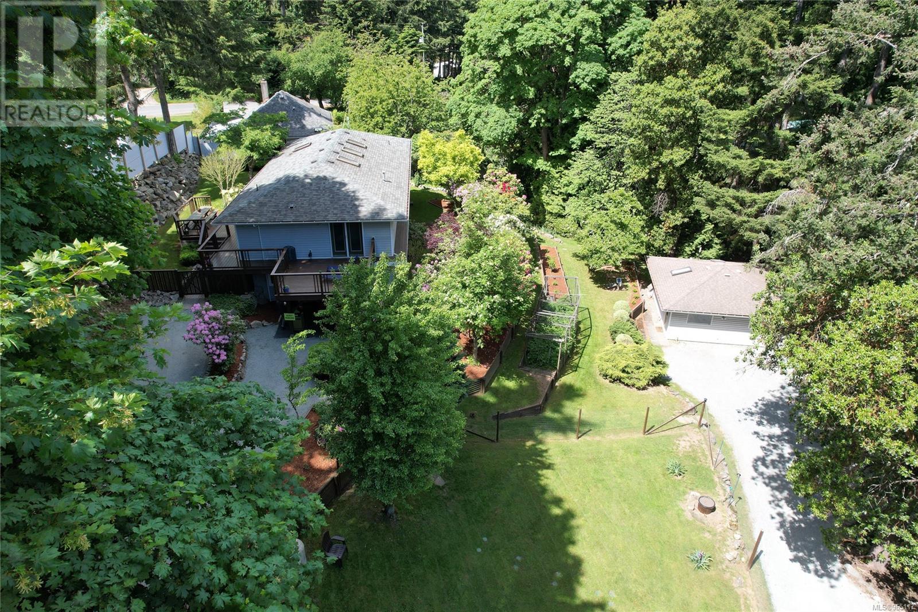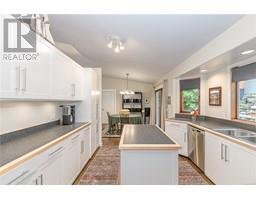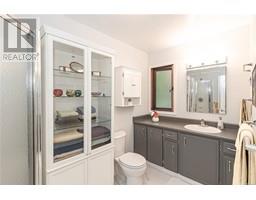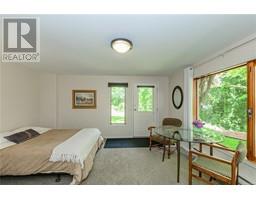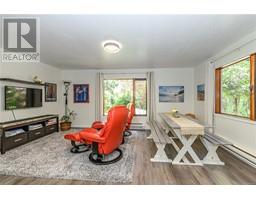5 Bedroom
3 Bathroom
2980 sqft
Westcoast
Fireplace
Wall Unit
Baseboard Heaters, Heat Pump
Acreage
$1,395,000
Nestled on a tranquil 1-acre lot, this centrally located gem offers a perfect blend of elegance and opportunity. The impeccably maintained 2980 sq foot home is flooded with natural light, with 4 spacious bedrooms and 3 bathrooms. The lower level features a private suite, ideal for guests or operating a successful bed and breakfast. The property also includes a charming 2-bedroom cottage adjacent to the house, providing excellent potential for rental income or guest accommodation. Furthermore, a versatile office building, currently home to two therapists, offers an additional source of revenue or an ideal work-from-home environment. The enchanting, terraced grounds are graced with fruit trees, rhododendrons, lilacs, and magnolias, featuring tranquil ponds, a cozy fire pit, and a seasonal creek meandering through the landscape. This remarkable property is a true island haven, offering serenity, beauty, and endless potential. This unique opportunity won’t last! (id:46227)
Property Details
|
MLS® Number
|
965117 |
|
Property Type
|
Single Family |
|
Neigbourhood
|
Salt Spring |
|
Features
|
Private Setting, Wooded Area, Sloping, Other, Rectangular |
|
Parking Space Total
|
10 |
|
Plan
|
Vip6580 |
|
Structure
|
Shed |
Building
|
Bathroom Total
|
3 |
|
Bedrooms Total
|
5 |
|
Appliances
|
Refrigerator, Stove, Washer, Dryer |
|
Architectural Style
|
Westcoast |
|
Constructed Date
|
1994 |
|
Cooling Type
|
Wall Unit |
|
Fireplace Present
|
Yes |
|
Fireplace Total
|
2 |
|
Heating Fuel
|
Electric, Propane |
|
Heating Type
|
Baseboard Heaters, Heat Pump |
|
Size Interior
|
2980 Sqft |
|
Total Finished Area
|
2980 Sqft |
|
Type
|
House |
Land
|
Acreage
|
Yes |
|
Size Irregular
|
1 |
|
Size Total
|
1 Ac |
|
Size Total Text
|
1 Ac |
|
Zoning Description
|
R9 |
|
Zoning Type
|
Residential |
Rooms
| Level |
Type |
Length |
Width |
Dimensions |
|
Second Level |
Bedroom |
|
|
12' x 12' |
|
Lower Level |
Bedroom |
|
|
15' x 15' |
|
Lower Level |
Den |
|
|
15' x 12' |
|
Main Level |
Office |
|
|
11' x 9' |
|
Main Level |
Bedroom |
|
|
13' x 11' |
|
Main Level |
Bathroom |
|
|
4-Piece |
|
Main Level |
Bathroom |
|
|
3-Piece |
|
Main Level |
Primary Bedroom |
|
|
14' x 12' |
|
Main Level |
Kitchen |
|
|
13' x 11' |
|
Main Level |
Dining Room |
|
|
11' x 10' |
|
Main Level |
Living Room |
|
|
15' x 20' |
|
Other |
Bathroom |
|
|
3-Piece |
|
Other |
Living Room |
|
|
16' x 10' |
|
Other |
Kitchen |
|
|
11' x 10' |
|
Other |
Office |
|
|
11' x 10' |
|
Other |
Primary Bedroom |
|
|
10' x 10' |
|
Additional Accommodation |
Living Room |
|
|
17' x 16' |
|
Additional Accommodation |
Kitchen |
|
|
11' x 9' |
https://www.realtor.ca/real-estate/26943958/141-cranberry-rd-salt-spring-salt-spring






