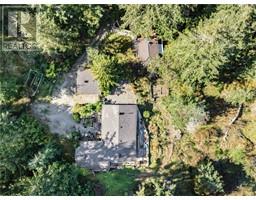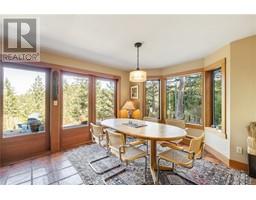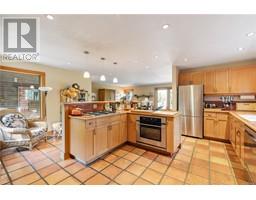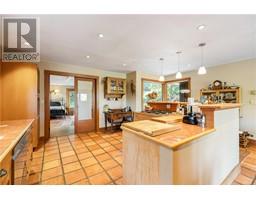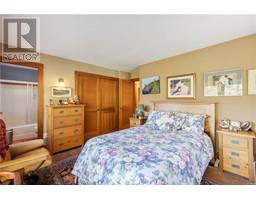3 Bedroom
3 Bathroom
1789 sqft
Fireplace
See Remarks
Baseboard Heaters
Acreage
$1,069,000
In A Quiet Private South End Setting, One Level 1789 sq.ft. Home With Low Maintenance Property. 3.64 acre forested property is located on the way to Ruckle Park. There are three/four bedrooms, with wood floors, two of the bedrooms having ensuites. The home has open plan living with tile floors, the large living room has a propane fireplace, a bright dinnng room and kitchen. There is a very large master bedroom with a three piece ensuite, plus a second bedroom with a 4 piece ensuite, plus a third bedroom and a office or 4th bedroom. Separate studio building, two car garage, courtyard with water feature, large sun deck with some valley views, shrubs and gardens. The property boast large cedar, douglas fir and maple trees. With some clearing there would be small pasture and or garden areas, zoning allows for a guest cottage. Note: Hot water tank 3+or- years old, the water well log indicates 2.5 GPM, (id:46227)
Property Details
|
MLS® Number
|
975243 |
|
Property Type
|
Single Family |
|
Neigbourhood
|
Salt Spring |
|
Features
|
Curb & Gutter, Private Setting |
|
Plan
|
47443 |
|
Structure
|
Patio(s) |
|
View Type
|
Valley View |
Building
|
Bathroom Total
|
3 |
|
Bedrooms Total
|
3 |
|
Constructed Date
|
1989 |
|
Cooling Type
|
See Remarks |
|
Fireplace Present
|
Yes |
|
Fireplace Total
|
1 |
|
Heating Fuel
|
Electric, Propane, Wood |
|
Heating Type
|
Baseboard Heaters |
|
Size Interior
|
1789 Sqft |
|
Total Finished Area
|
1789 Sqft |
|
Type
|
House |
Land
|
Access Type
|
Road Access |
|
Acreage
|
Yes |
|
Size Irregular
|
3.6 |
|
Size Total
|
3.6 Ac |
|
Size Total Text
|
3.6 Ac |
|
Zoning Type
|
Residential |
Rooms
| Level |
Type |
Length |
Width |
Dimensions |
|
Main Level |
Bedroom |
13 ft |
11 ft |
13 ft x 11 ft |
|
Main Level |
Patio |
31 ft |
26 ft |
31 ft x 26 ft |
|
Main Level |
Office |
11 ft |
10 ft |
11 ft x 10 ft |
|
Main Level |
Laundry Room |
7 ft |
6 ft |
7 ft x 6 ft |
|
Main Level |
Ensuite |
|
|
4-Piece |
|
Main Level |
Bedroom |
14 ft |
13 ft |
14 ft x 13 ft |
|
Main Level |
Bathroom |
|
|
4-Piece |
|
Main Level |
Ensuite |
|
|
3-Piece |
|
Main Level |
Primary Bedroom |
20 ft |
20 ft |
20 ft x 20 ft |
|
Main Level |
Kitchen |
18 ft |
17 ft |
18 ft x 17 ft |
|
Main Level |
Dining Room |
12 ft |
10 ft |
12 ft x 10 ft |
|
Main Level |
Living Room |
13 ft |
13 ft |
13 ft x 13 ft |
|
Main Level |
Entrance |
|
|
7' x 5' |
https://www.realtor.ca/real-estate/27452592/141-amblewood-dr-salt-spring-salt-spring


































