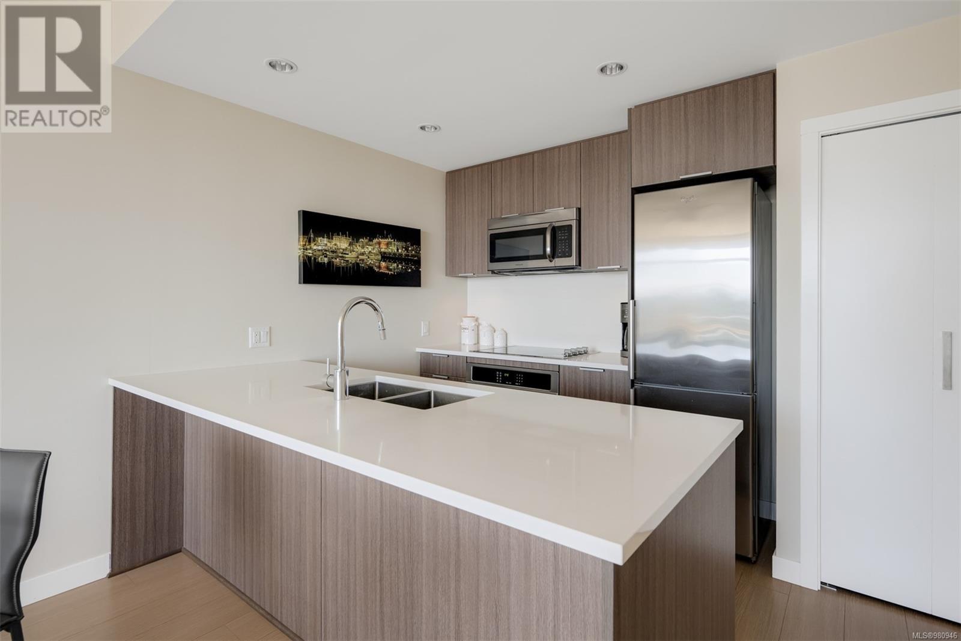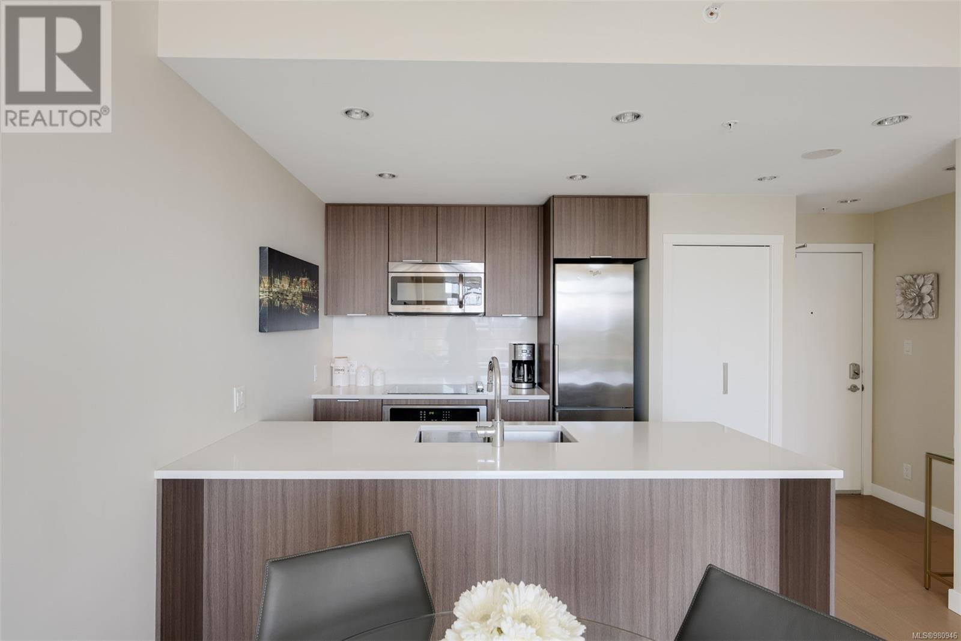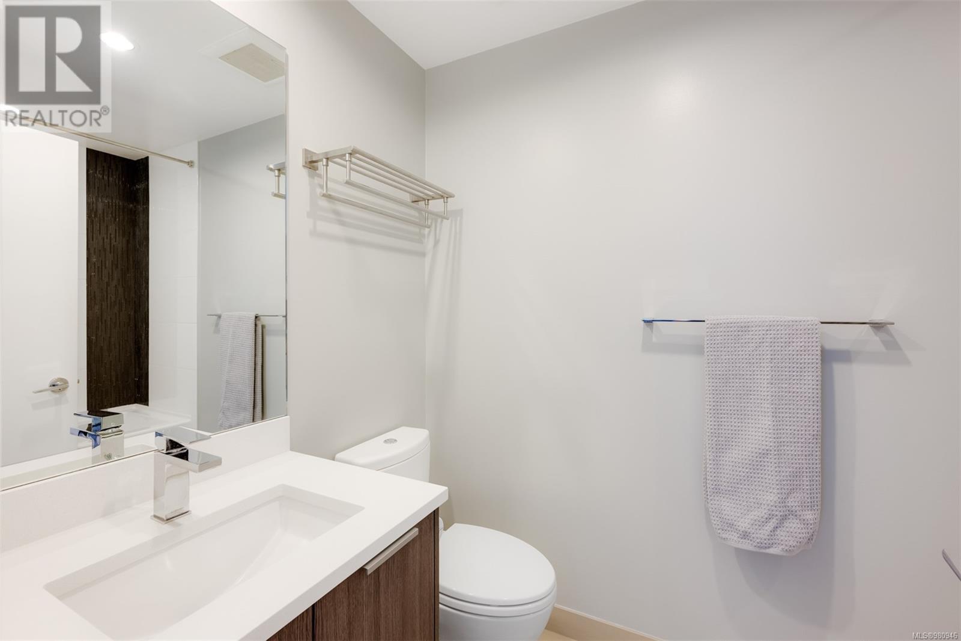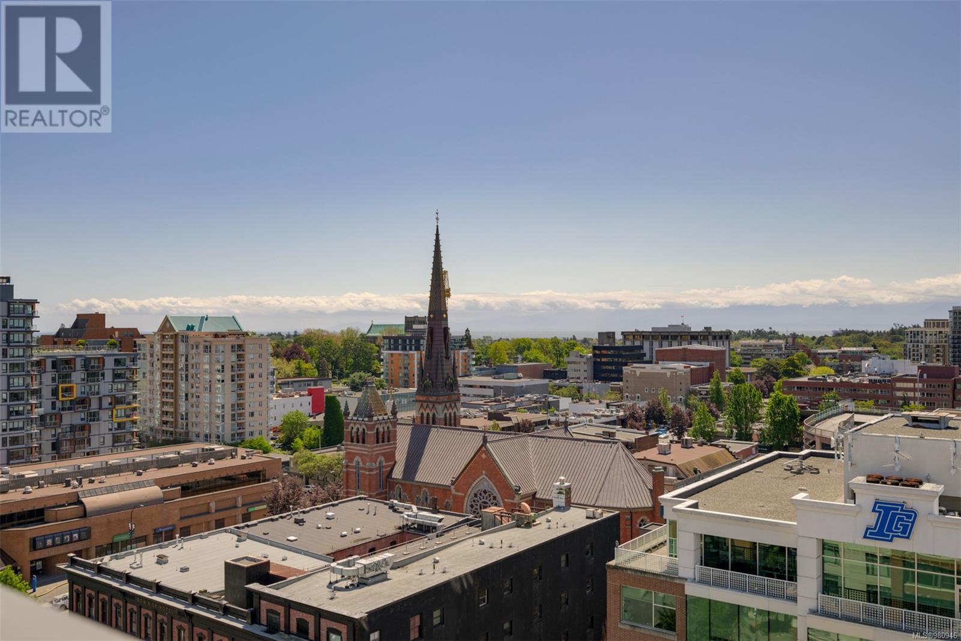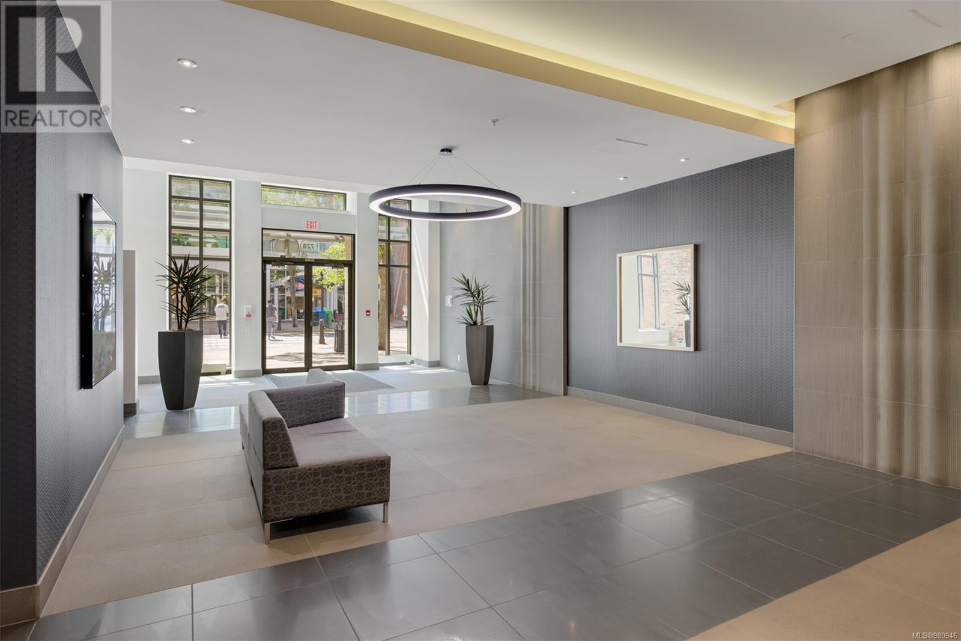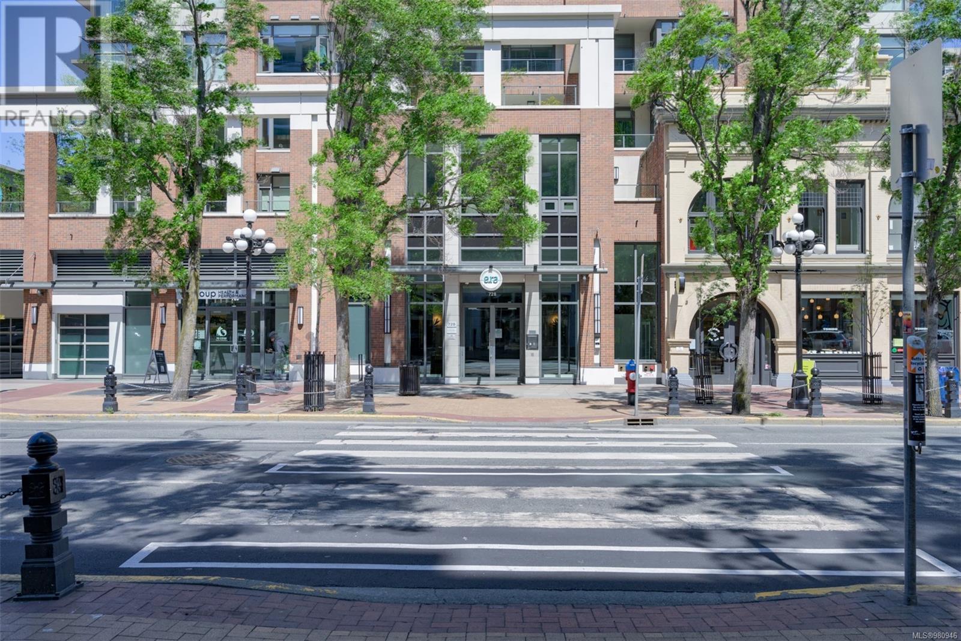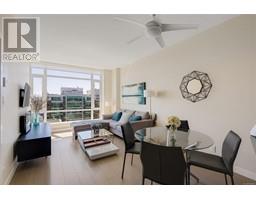1 Bedroom
1 Bathroom
570 sqft
Fireplace
None
Baseboard Heaters
$525,000Maintenance,
$336 Monthly
Situated in one of Victoria's premier residences, this exceptional 14th-floor condo offers the perfect blend of sophistication & convenience. Developed by Concert Properties, The Era is designed to provide an unparalleled living experience. As one of the largest one-bedroom floor plans in the building, this home features a kitchen with s/s appliances, quartz countertops, custom cabinetry & a stylish tile backsplash. The south-facing living room is flooded with natural light, with sweeping panoramic views of the city, the Olympic Mountains & breathtaking sunsets over the Sooke Mountain range.. Residents of The Era enjoy a range of amenities, including a social lounge with BBQ & fire-pit, common outdoor patio, bike storage & the convenience of an on-site resident caretaker. This unit is complete with a secured parking space & storage locker for added convenience. With no age, pet, or rental restrictions, this condo offers the flexibility & freedom to accommodate a variety of lifestyles. (id:46227)
Property Details
|
MLS® Number
|
980946 |
|
Property Type
|
Single Family |
|
Neigbourhood
|
Downtown |
|
Community Name
|
Era |
|
Community Features
|
Pets Allowed, Family Oriented |
|
Features
|
Other |
|
Parking Space Total
|
1 |
|
View Type
|
City View, Mountain View |
Building
|
Bathroom Total
|
1 |
|
Bedrooms Total
|
1 |
|
Constructed Date
|
2015 |
|
Cooling Type
|
None |
|
Fireplace Present
|
Yes |
|
Fireplace Total
|
1 |
|
Heating Fuel
|
Electric |
|
Heating Type
|
Baseboard Heaters |
|
Size Interior
|
570 Sqft |
|
Total Finished Area
|
541 Sqft |
|
Type
|
Apartment |
Parking
Land
|
Acreage
|
No |
|
Size Irregular
|
541 |
|
Size Total
|
541 Sqft |
|
Size Total Text
|
541 Sqft |
|
Zoning Type
|
Multi-family |
Rooms
| Level |
Type |
Length |
Width |
Dimensions |
|
Main Level |
Balcony |
|
|
9' x 3' |
|
Main Level |
Bathroom |
|
|
1-Piece |
|
Main Level |
Primary Bedroom |
|
|
9' x 10' |
|
Main Level |
Kitchen |
|
|
8' x 9' |
|
Main Level |
Dining Room |
|
|
6' x 11' |
|
Main Level |
Living Room |
|
|
11' x 11' |
|
Main Level |
Entrance |
|
|
3' x 6' |
https://www.realtor.ca/real-estate/27664074/1407-728-yates-st-victoria-downtown









