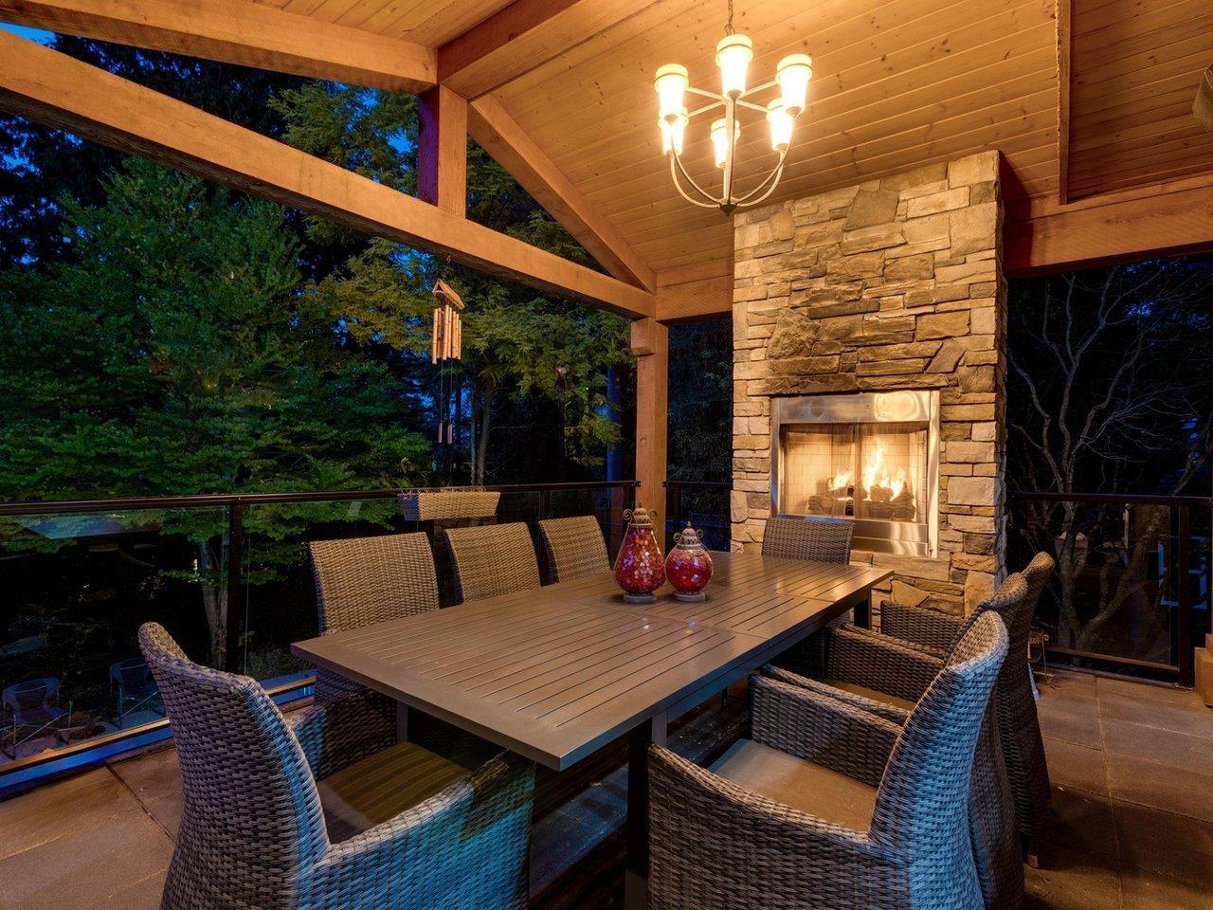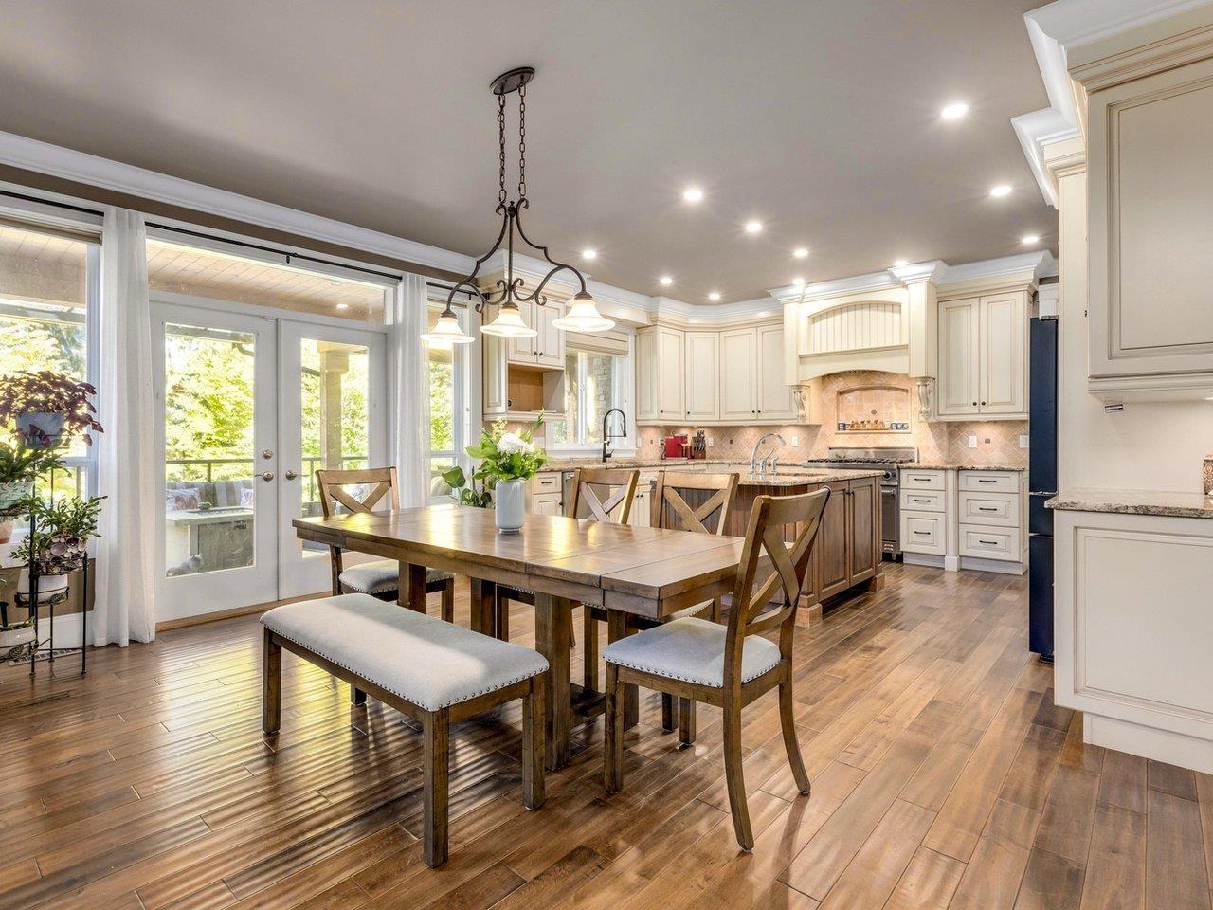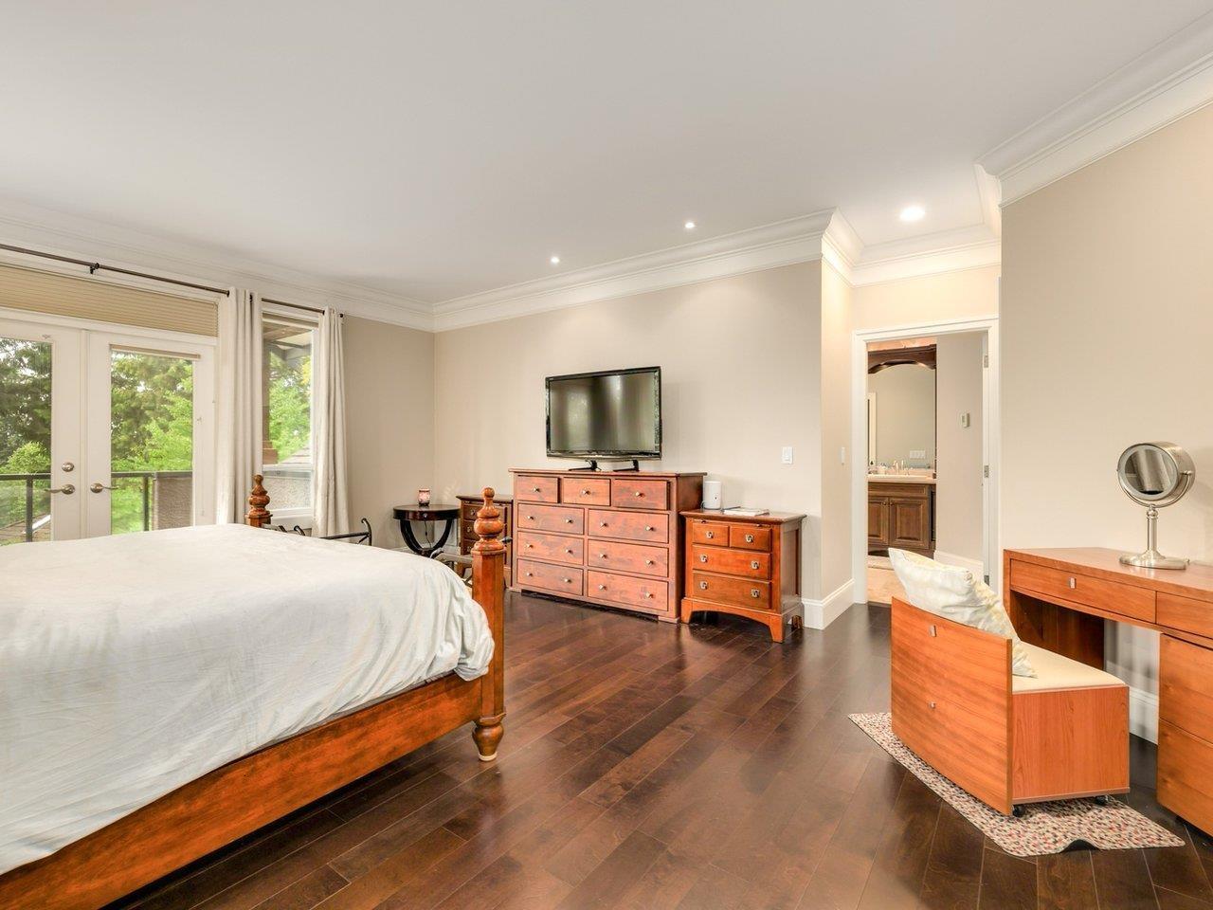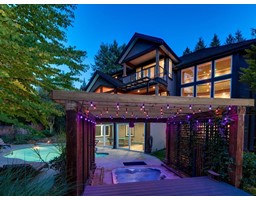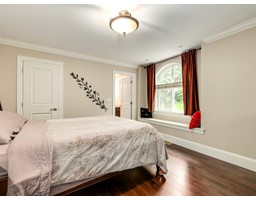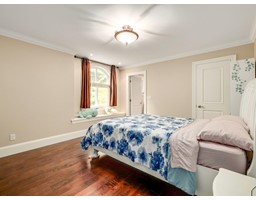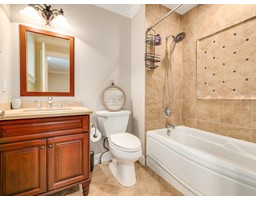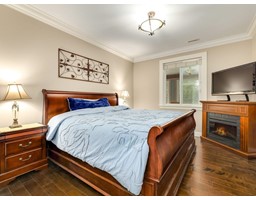5 Bedroom
5 Bathroom
5129 sqft
2 Level
Fireplace
Air Conditioned
Forced Air, Heat Pump
Garden Area
$3,599,000
Gorgeous 2-story with a fully finished, daylight walkout basement!Custom built, High Park Homes construction, Raymond Bonter design. Great location with a view of the North Shore Mountains!More than 5000 Sqft of luxury and open floor plan living.Hardwood floors, high-end appliances. 28X12 covered deck with fireplace.BBQ set up and gas for heater. Wired for sound throughout, wine cellar, radiant heat in ensuite floors, steam shower.Full walkout daylight basement.0.39 Acre lush landscaped property with mature trees.Oversized triple car garage and so much more.Renovated Wok Kitchen and Entrance Gate.Catchment: Chantrell Creek Elm.and Elgin Park High School. (id:46227)
Property Details
|
MLS® Number
|
R2918254 |
|
Property Type
|
Single Family |
|
Parking Space Total
|
6 |
|
View Type
|
Mountain View |
Building
|
Bathroom Total
|
5 |
|
Bedrooms Total
|
5 |
|
Age
|
17 Years |
|
Amenities
|
Laundry - In Suite, Whirlpool |
|
Appliances
|
Washer, Dryer, Refrigerator, Stove, Dishwasher, Garage Door Opener, Hot Tub, Microwave, Alarm System, Central Vacuum |
|
Architectural Style
|
2 Level |
|
Construction Style Attachment
|
Detached |
|
Cooling Type
|
Air Conditioned |
|
Fire Protection
|
Security System |
|
Fireplace Present
|
Yes |
|
Fireplace Total
|
2 |
|
Fixture
|
Drapes/window Coverings |
|
Heating Type
|
Forced Air, Heat Pump |
|
Size Interior
|
5129 Sqft |
|
Type
|
House |
|
Utility Water
|
Municipal Water |
Parking
Land
|
Acreage
|
No |
|
Landscape Features
|
Garden Area |
|
Sewer
|
Sanitary Sewer, Storm Sewer |
|
Size Irregular
|
16960 |
|
Size Total
|
16960 Sqft |
|
Size Total Text
|
16960 Sqft |
Utilities
|
Electricity
|
Available |
|
Natural Gas
|
Available |
|
Water
|
Available |
https://www.realtor.ca/real-estate/27333766/14057-28-avenue-surrey






