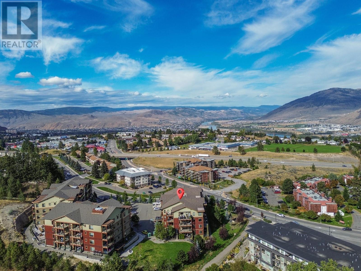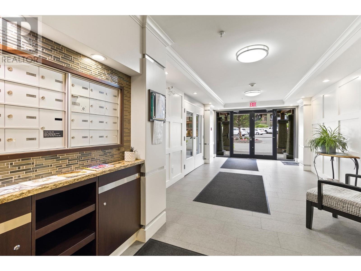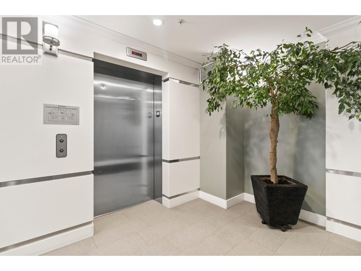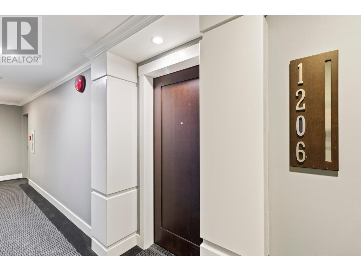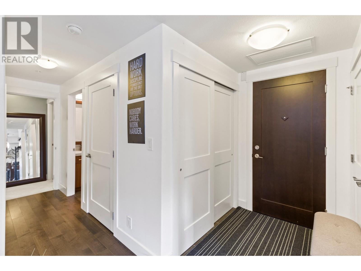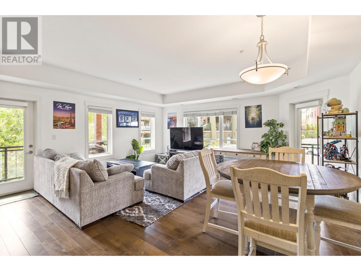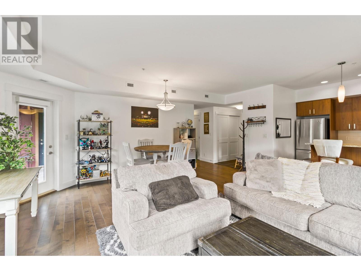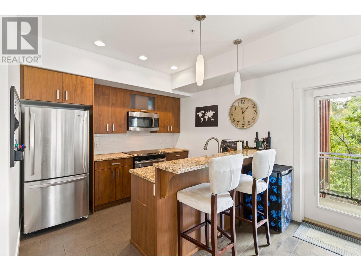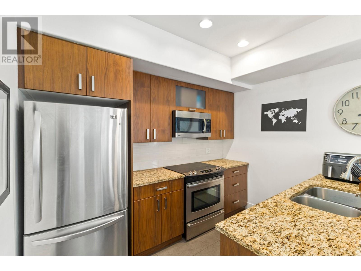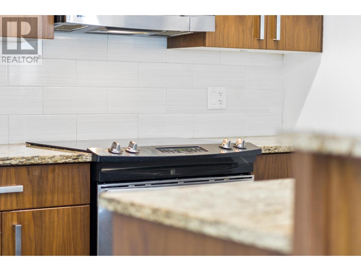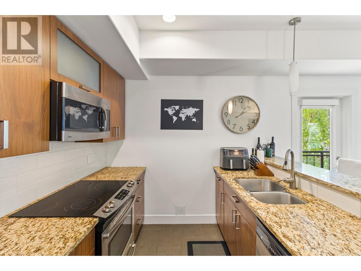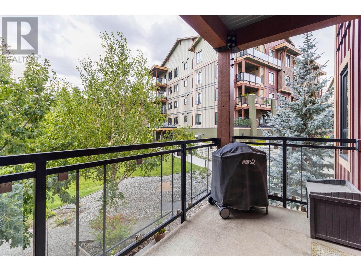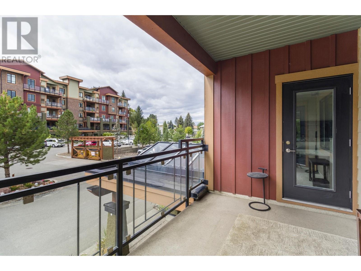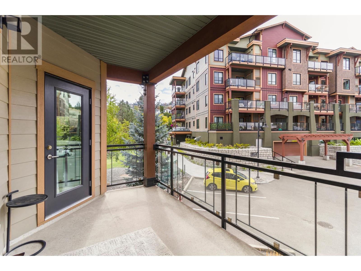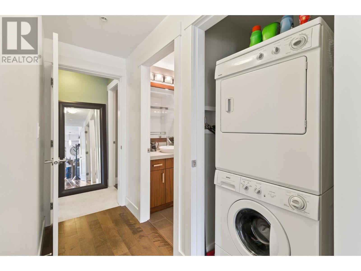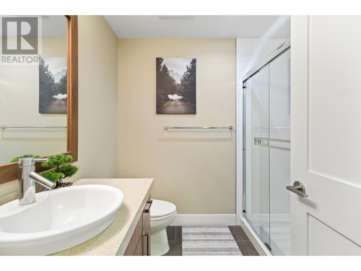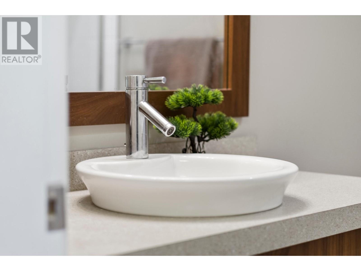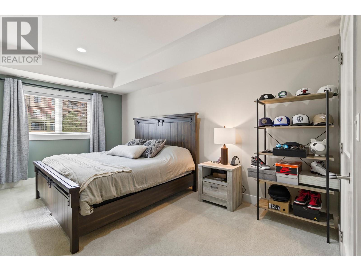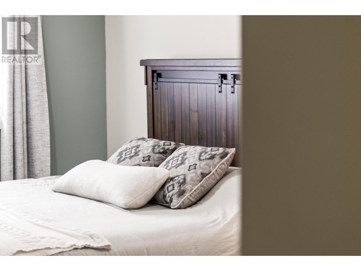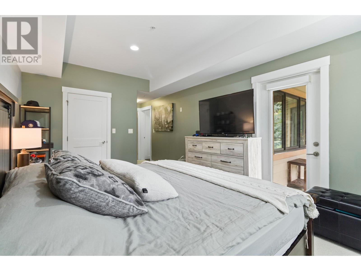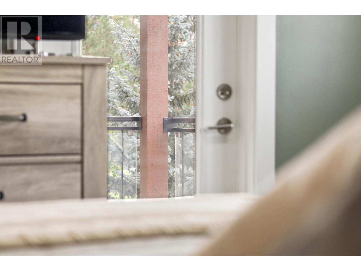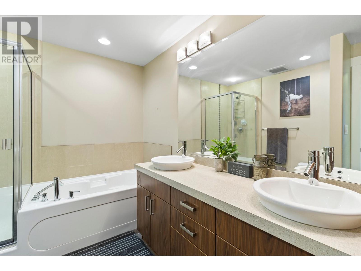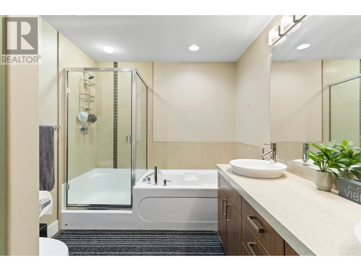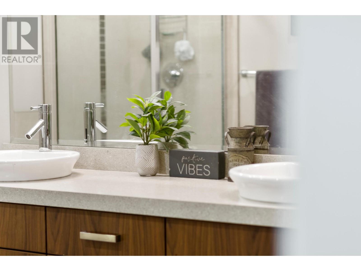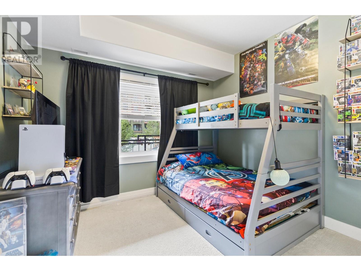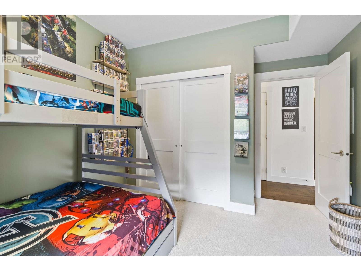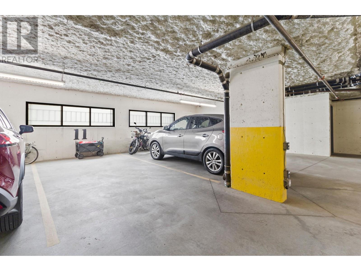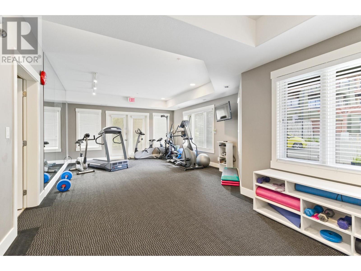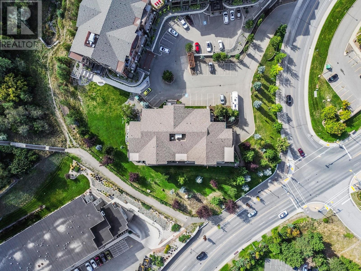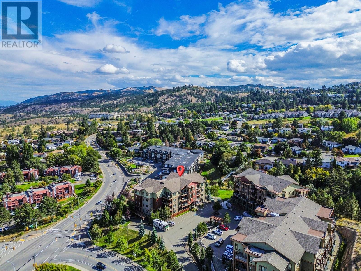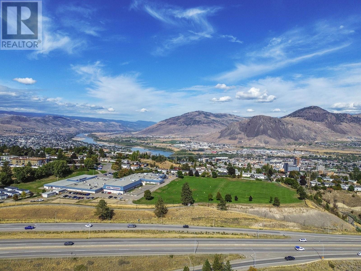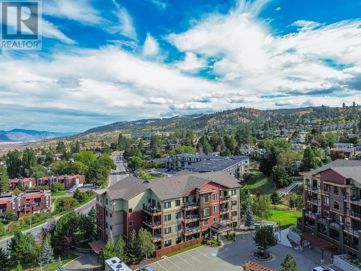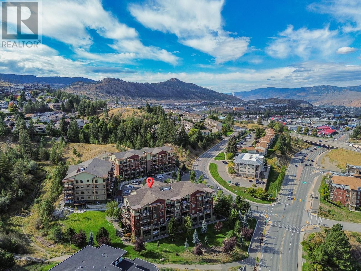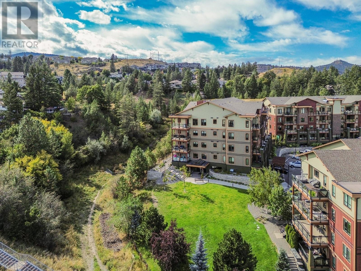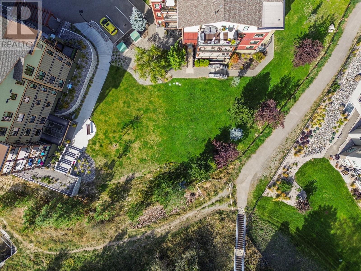1405 Springhill Drive Unit# 1206 Kamloops, British Columbia V2H 1T7
$499,900Maintenance, Heat, Insurance, Ground Maintenance, Property Management, Other, See Remarks, Recreation Facilities
$500 Monthly
Maintenance, Heat, Insurance, Ground Maintenance, Property Management, Other, See Remarks, Recreation Facilities
$500 MonthlyDiscover the ultimate Sahali condo! This bright and modern 2-bedroom, 2-bathroom unit offers unparalleled comfort and convenience. With two spacious patios—one south-facing and one west-facing—you can enjoy sunlight and stunning views all day long. Located in a sought-after building, this condo boasts geothermal heating and cooling, with strata fees covering your heating, cooling, and hot water, ensuring efficient and hassle-free living. Positioned above the quiet lobby, you'll have minimal noise from neighbours, offering a peaceful retreat. A spacious primary bedroom features deck access, walk in closet and gorgeous ensuite. The building features top-notch amenities, including a gym, secure parking, and storage. Inside, you'll find in-suite laundry, granite countertops, and stainless steel appliances. Plus, you're just a short walk from Thompson Rivers University, shopping, and restaurants, making this condo a perfect blend of luxury and lifestyle. (id:46227)
Property Details
| MLS® Number | 181045 |
| Property Type | Single Family |
| Neigbourhood | Sahali |
| Community Name | SUMMIT POINTE |
| Amenities Near By | Park, Recreation, Shopping |
| Community Features | Pets Allowed |
| Features | Elevator |
| Parking Space Total | 1 |
Building
| Bathroom Total | 2 |
| Bedrooms Total | 2 |
| Appliances | Range, Refrigerator, Dishwasher, Washer & Dryer |
| Architectural Style | Other |
| Constructed Date | 2009 |
| Cooling Type | Central Air Conditioning |
| Exterior Finish | Other |
| Fireplace Fuel | Gas |
| Fireplace Present | Yes |
| Fireplace Type | Unknown |
| Flooring Type | Mixed Flooring |
| Half Bath Total | 1 |
| Heating Fuel | Geo Thermal |
| Heating Type | Forced Air |
| Roof Material | Asphalt Shingle |
| Roof Style | Unknown |
| Size Interior | 1062 Sqft |
| Type | Apartment |
| Utility Water | Municipal Water |
Parking
| Underground |
Land
| Acreage | No |
| Land Amenities | Park, Recreation, Shopping |
| Landscape Features | Landscaped |
| Sewer | Municipal Sewage System |
| Size Total | 0|under 1 Acre |
| Size Total Text | 0|under 1 Acre |
| Zoning Type | Unknown |
Rooms
| Level | Type | Length | Width | Dimensions |
|---|---|---|---|---|
| Main Level | 3pc Bathroom | Measurements not available | ||
| Main Level | 5pc Ensuite Bath | Measurements not available | ||
| Main Level | Foyer | 4'8'' x 5'9'' | ||
| Main Level | Bedroom | 10'6'' x 11'9'' | ||
| Main Level | Dining Room | 7'11'' x 19'6'' | ||
| Main Level | Kitchen | 10'7'' x 8'10'' | ||
| Main Level | Living Room | 10'6'' x 17'5'' | ||
| Main Level | Primary Bedroom | 11'0'' x 16'10'' |
https://www.realtor.ca/real-estate/27449280/1405-springhill-drive-unit-1206-kamloops-sahali



