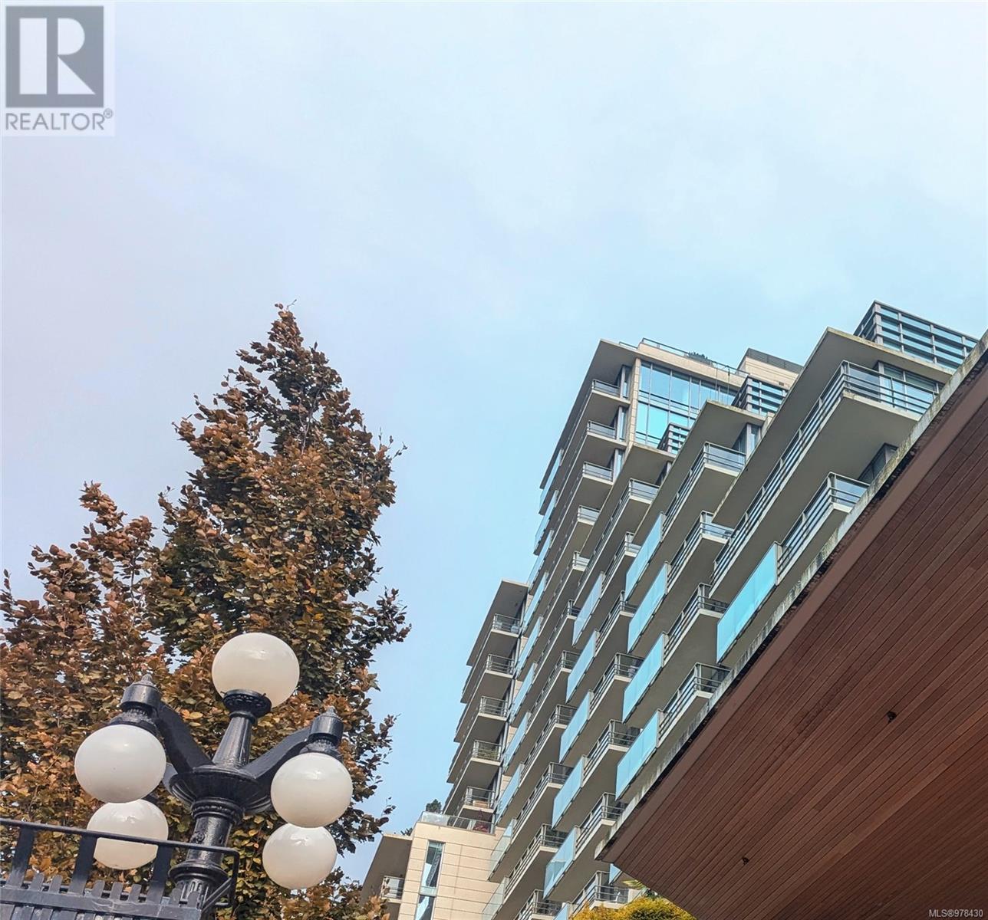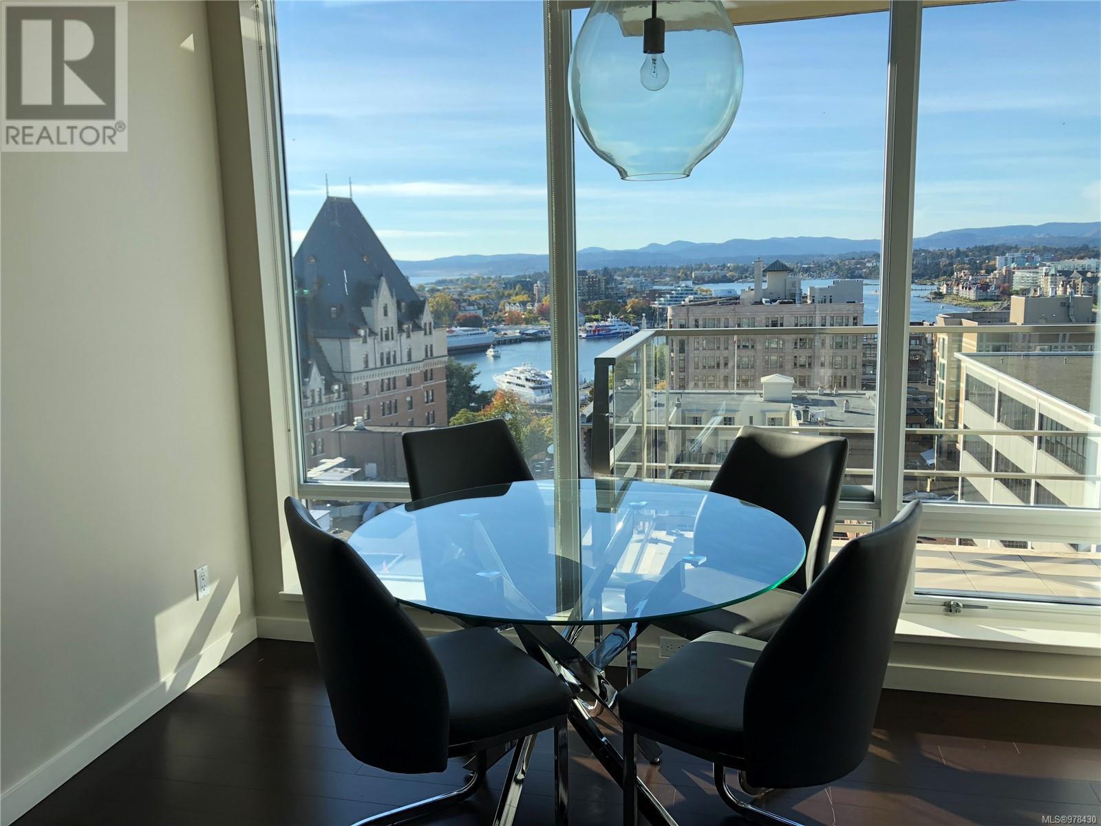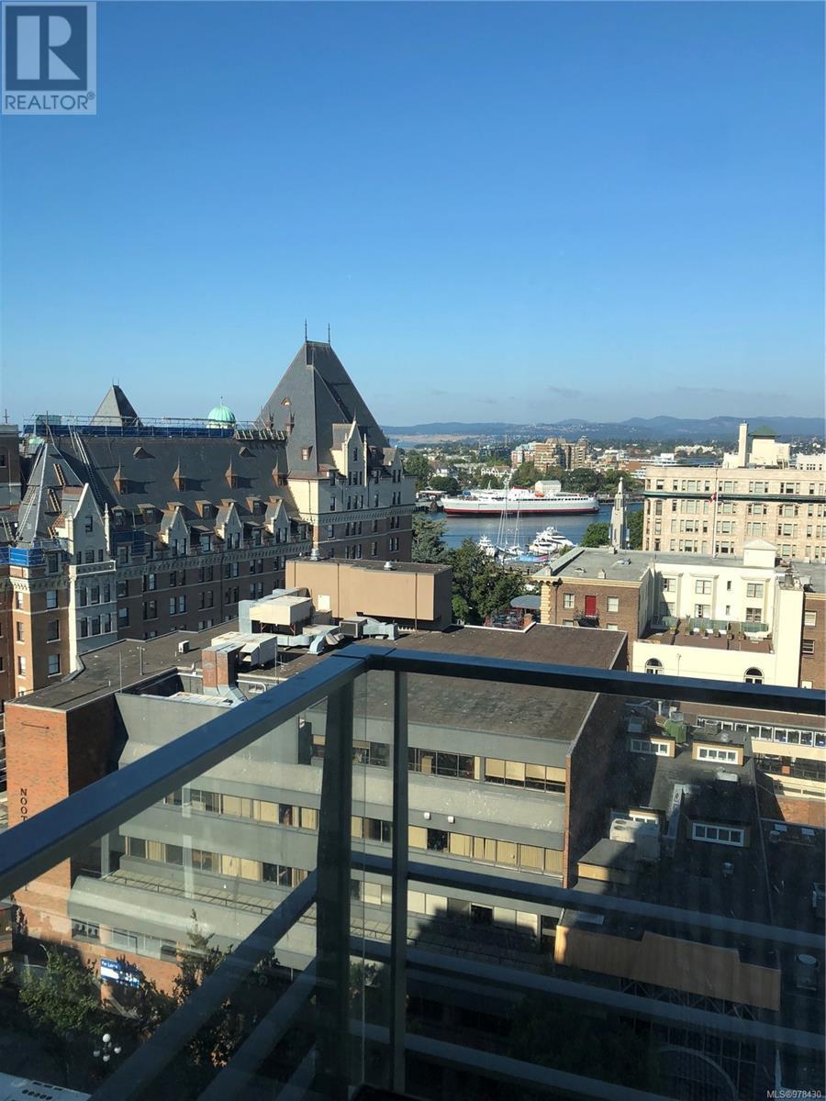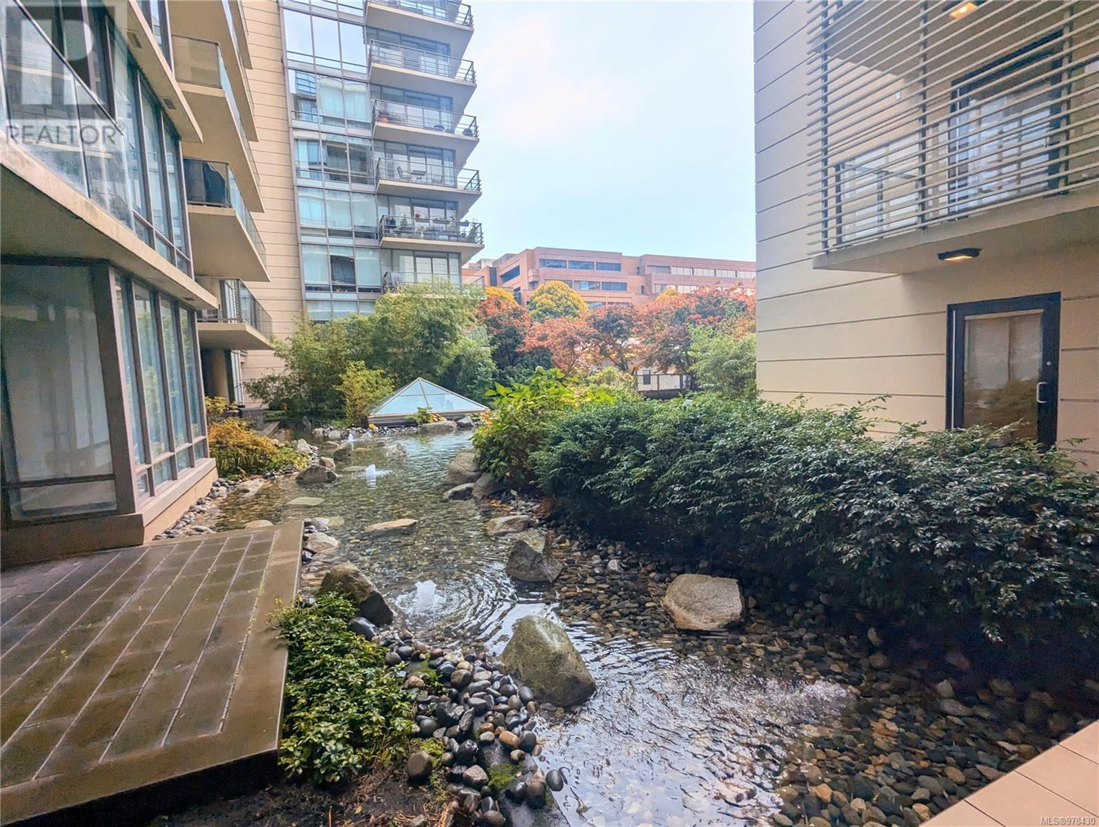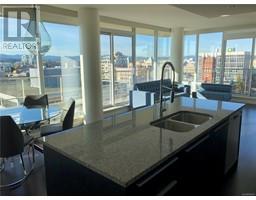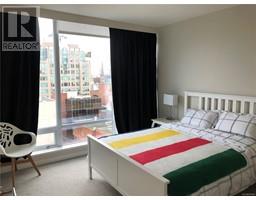1405 707 Courtney St Victoria, British Columbia V8W 0A9
$1,289,000Maintenance,
$773.69 Monthly
Maintenance,
$773.69 MonthlyCheck out this freshly painted stunning corner suite with breathtaking views—now at an unbeatable price! This modern 2-bedroom, 2-bath + den unit offers panoramic sights of the Olympic Mountains, Victoria landmarks, and the bustling inner harbor with seaplanes, ferries, yachts, and water taxis. The space is in pristine, like-new condition, featuring engineered walnut hardwood floors, Schiffini kitchen cabinets, granite and marble countertops, and premium European appliances (including a gas cooktop) for a chef’s dream kitchen. The open-concept design is perfect for entertaining, especially with the oversized wrap-around balcony offering even more space to enjoy the view. The suite includes two beautifully designed bathrooms and heavy custom blackout curtains in both bedrooms for ultimate comfort. The den/office adds versatility, making the layout more functional than most. A massive walk-in closet near the entrance offers excellent storage solutions. The building amenities are top-tier, with a resident caretaker, an outdoor pool and hot tub, a fully-equipped gym with views of the Empress Hotel, and a serene courtyard on the third floor featuring a Zen water feature. This is more than just a home—it’s a lifestyle! (id:46227)
Open House
This property has open houses!
1:00 pm
Ends at:3:00 pm
Property Details
| MLS® Number | 978430 |
| Property Type | Single Family |
| Neigbourhood | Downtown |
| Community Name | The Falls |
| Community Features | Pets Allowed With Restrictions, Family Oriented |
| Features | Rectangular |
| Parking Space Total | 1 |
| Plan | Vis6797 |
| View Type | City View, Mountain View, View Of Water |
Building
| Bathroom Total | 2 |
| Bedrooms Total | 2 |
| Architectural Style | Westcoast |
| Constructed Date | 2009 |
| Cooling Type | Air Conditioned |
| Fireplace Present | Yes |
| Fireplace Total | 1 |
| Heating Fuel | Electric, Natural Gas, Other |
| Heating Type | Forced Air, Heat Pump |
| Size Interior | 1367 Sqft |
| Total Finished Area | 1203 Sqft |
| Type | Apartment |
Parking
| Underground |
Land
| Acreage | No |
| Size Irregular | 1357 |
| Size Total | 1357 Sqft |
| Size Total Text | 1357 Sqft |
| Zoning Type | Residential |
Rooms
| Level | Type | Length | Width | Dimensions |
|---|---|---|---|---|
| Main Level | Den | 9' x 6' | ||
| Main Level | Bathroom | 3-Piece | ||
| Main Level | Bedroom | 13' x 9' | ||
| Main Level | Bathroom | 5-Piece | ||
| Main Level | Primary Bedroom | 12' x 11' | ||
| Main Level | Kitchen | 15' x 8' | ||
| Main Level | Dining Room | 12' x 8' | ||
| Main Level | Living Room | 13' x 12' | ||
| Main Level | Balcony | 12' x 3' | ||
| Main Level | Balcony | 26' x 5' | ||
| Main Level | Entrance | 10' x 4' |
https://www.realtor.ca/real-estate/27548018/1405-707-courtney-st-victoria-downtown



