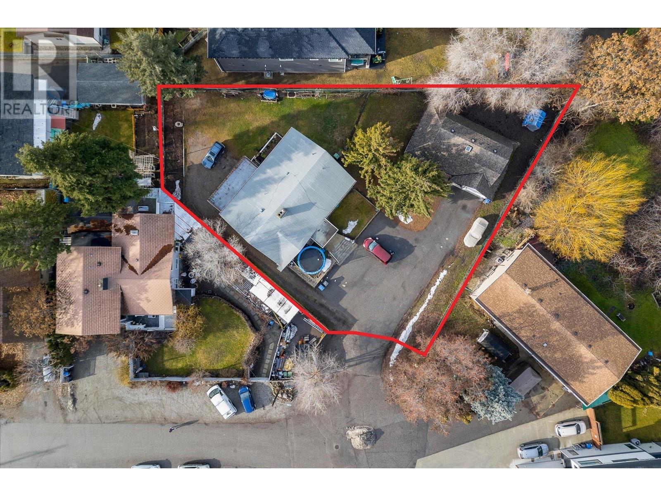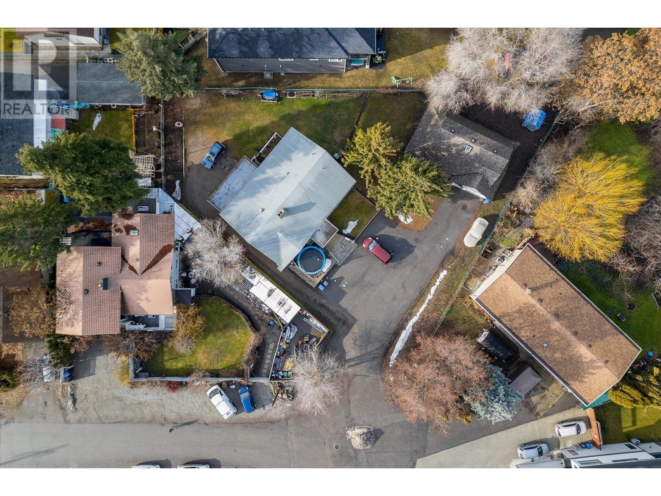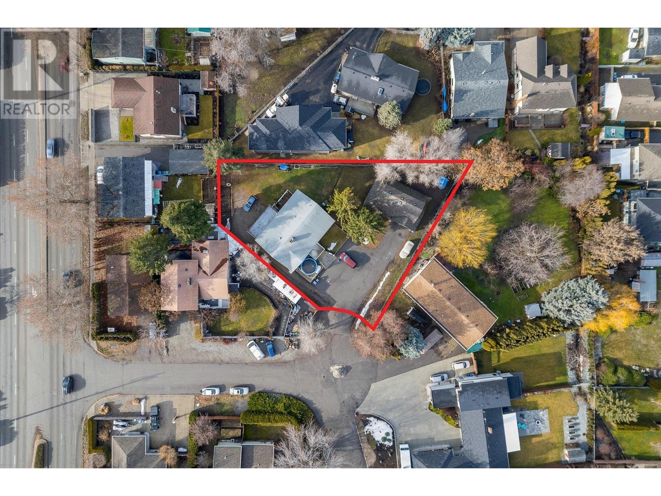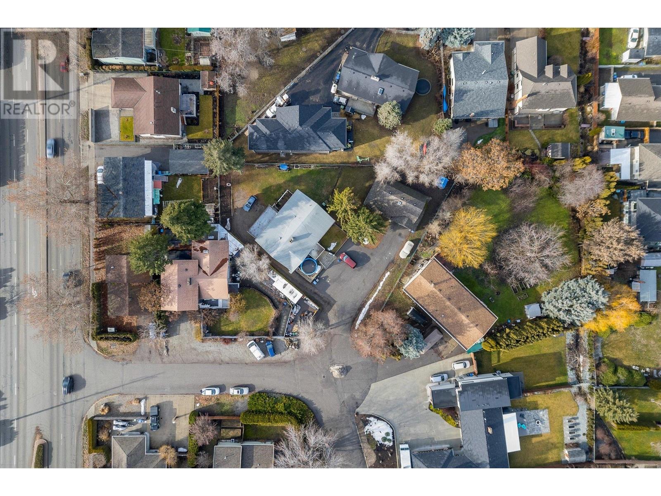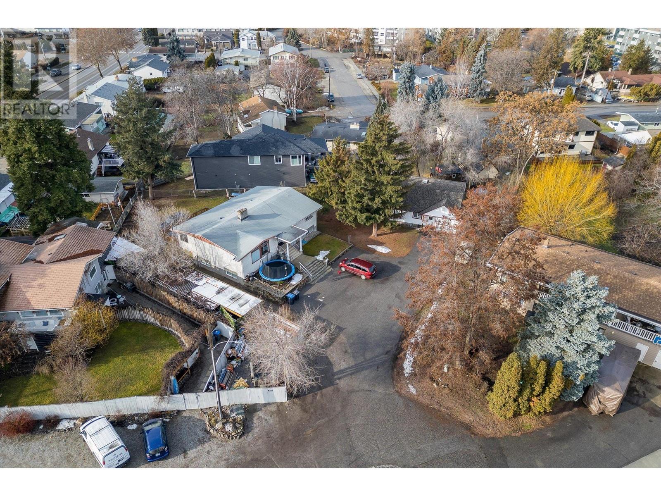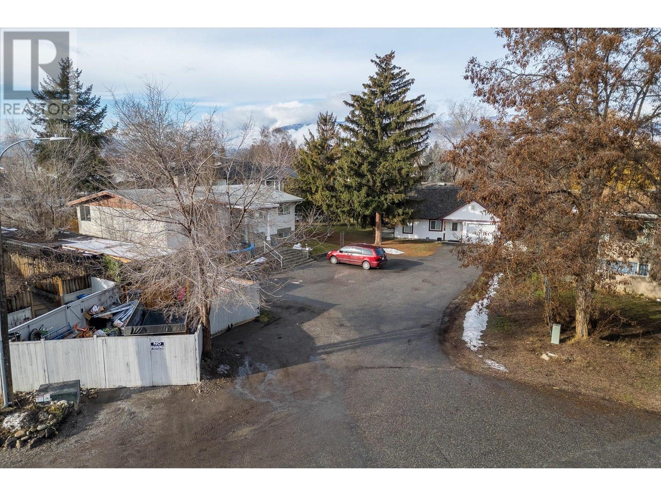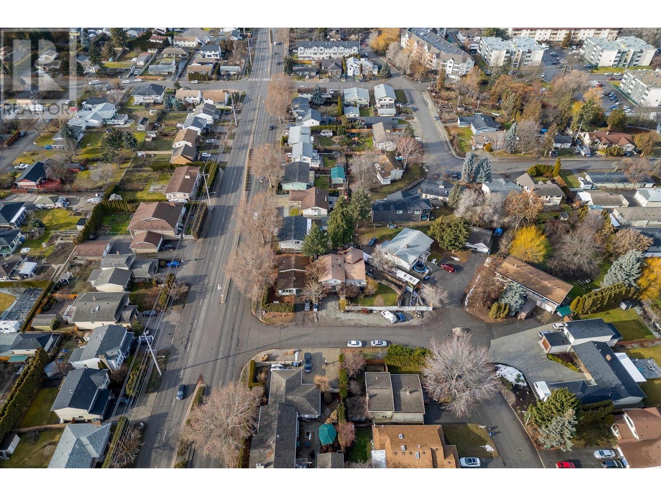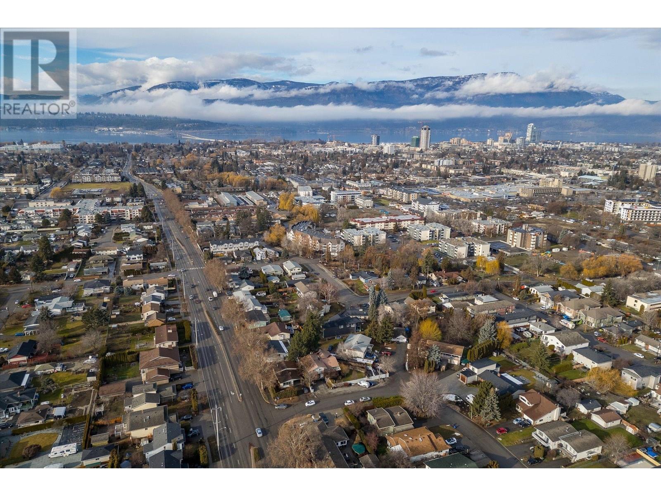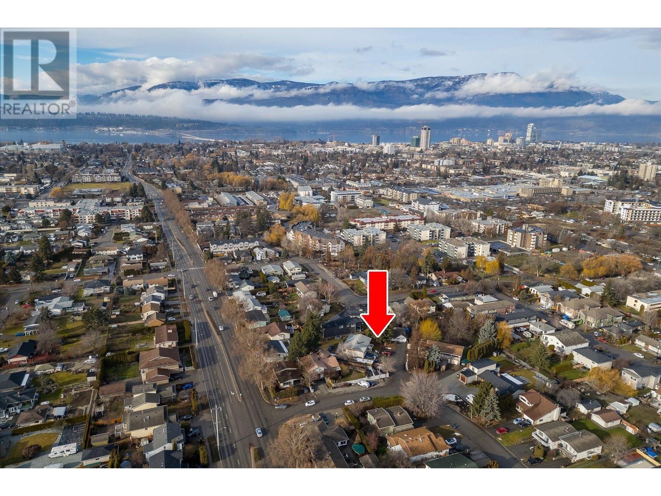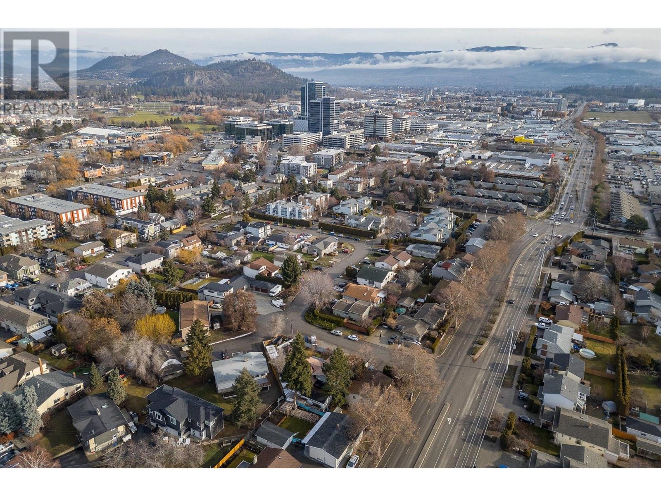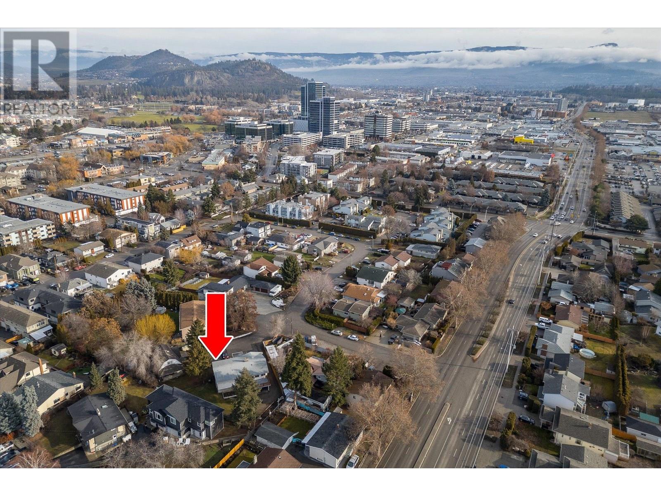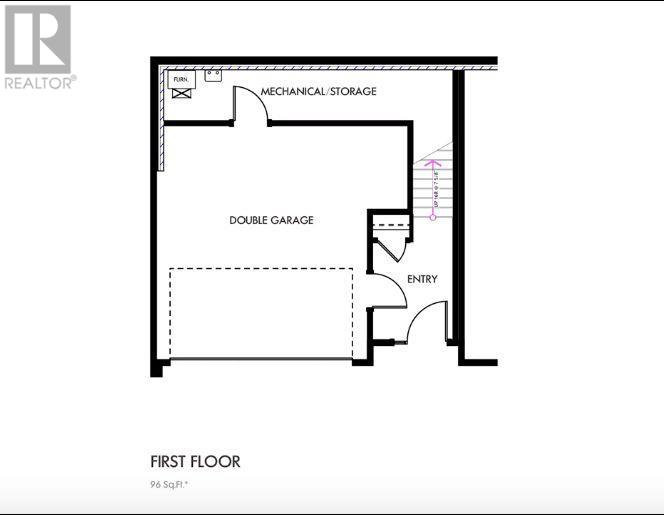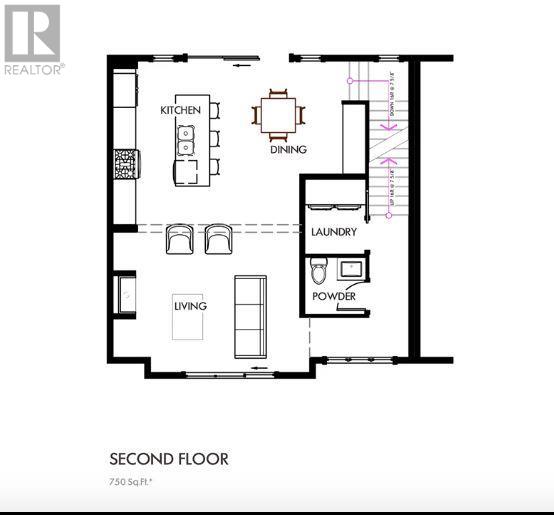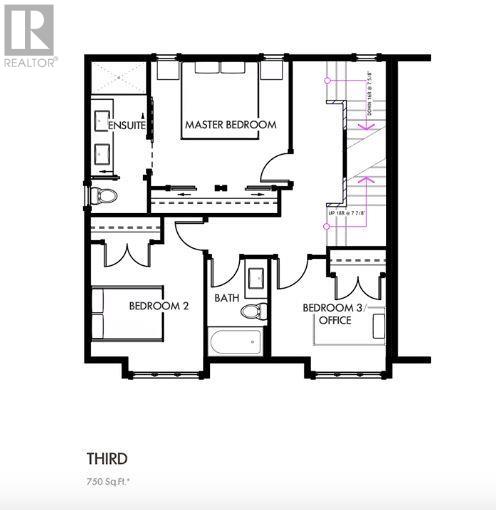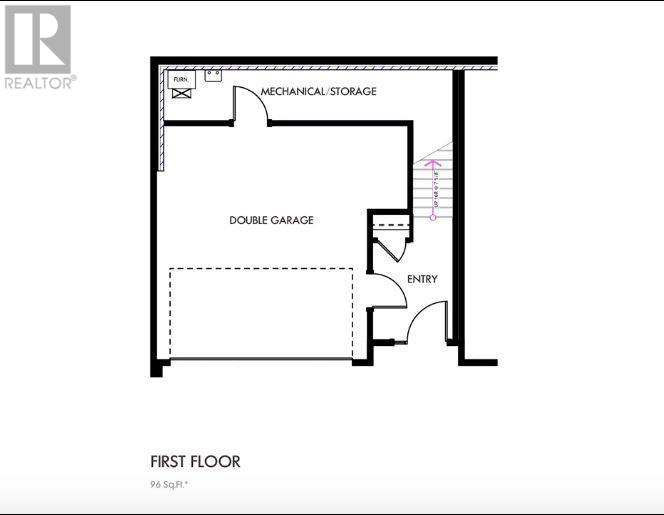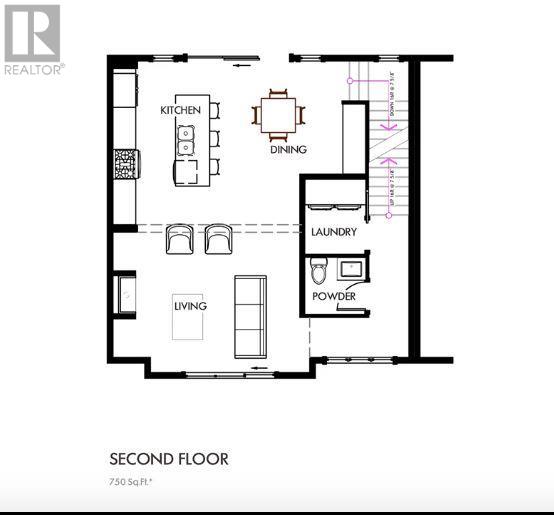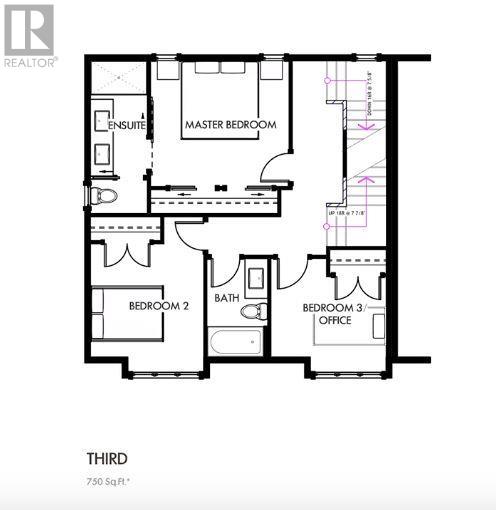5 Bedroom
3 Bathroom
1435 sqft
See Remarks
$2,299,900
HUGE VALUE IN THE LAND, OFFERED AT OVER $750,000 UNDER ASSESSED VALUE. Development Opportunity offered at under $130 per sq ft for land. This location in the Capri-Landmark neighbourhood is near Gordon Drive, and Springfield Road. This area is an employment hub and an opportunity for development. The blueprint for the Capri-Landmark Urban Centre Plan includes: 1. Strategic Redevelopment: guidelines include the placement of parks, public spaces & a vibrant urban centre. 2. High-Density Living: Capri-Landmark is poised to evolve from predominantly single-family residences to a high-density housing hub. Imagine modern apartments, bustling commercial spaces & improved transportation networks converging in one dynamic locale. This lot may be able to accommodate 10 units X 3 bedrooms with rooftop patios, according to IH Design (see attached, buyer to do own due diligence). Immense potential here! BC Assessment Value for 1402 Inkar Rd: $1,772,000; for 1404 Inkar: $1,291,000. Total is $3,063,000, list price is WAY under assessed value. Ask for our construction quote available from Vision 1 Steel Corporation for pre-fab build costs of approx $165 per sq ft. (id:46227)
Property Details
|
MLS® Number
|
10321955 |
|
Property Type
|
Single Family |
|
Neigbourhood
|
Springfield/Spall |
|
Community Features
|
Pets Allowed, Pets Allowed With Restrictions |
|
Parking Space Total
|
6 |
Building
|
Bathroom Total
|
3 |
|
Bedrooms Total
|
5 |
|
Constructed Date
|
1969 |
|
Construction Style Attachment
|
Detached |
|
Exterior Finish
|
Composite Siding |
|
Heating Fuel
|
Electric |
|
Heating Type
|
See Remarks |
|
Roof Material
|
Asphalt Shingle |
|
Roof Style
|
Unknown |
|
Stories Total
|
1 |
|
Size Interior
|
1435 Sqft |
|
Type
|
House |
|
Utility Water
|
Municipal Water |
Land
|
Acreage
|
No |
|
Sewer
|
Municipal Sewage System |
|
Size Irregular
|
0.41 |
|
Size Total
|
0.41 Ac|under 1 Acre |
|
Size Total Text
|
0.41 Ac|under 1 Acre |
|
Zoning Type
|
Unknown |
Rooms
| Level |
Type |
Length |
Width |
Dimensions |
|
Lower Level |
Kitchen |
|
|
10' x 10' |
|
Lower Level |
Dining Room |
|
|
10' x 10' |
|
Lower Level |
Living Room |
|
|
10' x 10' |
|
Lower Level |
Full Bathroom |
|
|
5' x 7' |
|
Lower Level |
Bedroom |
|
|
10' x 10' |
|
Lower Level |
Bedroom |
|
|
10' x 10' |
|
Main Level |
Dining Room |
|
|
10' x 10' |
|
Main Level |
Kitchen |
|
|
10' x 10' |
|
Main Level |
Living Room |
|
|
10' x 10' |
|
Main Level |
4pc Bathroom |
|
|
Measurements not available |
|
Main Level |
Bedroom |
|
|
10' x 10' |
|
Main Level |
Bedroom |
|
|
10' x 10' |
|
Main Level |
Full Ensuite Bathroom |
|
|
5' x 7' |
|
Main Level |
Primary Bedroom |
|
|
10' x 10' |
|
Secondary Dwelling Unit |
Other |
|
|
10' x 10' |
|
Secondary Dwelling Unit |
Other |
|
|
10' x 10' |
|
Secondary Dwelling Unit |
Dining Room |
|
|
10' x 10' |
|
Secondary Dwelling Unit |
Living Room |
|
|
10' x 10' |
|
Secondary Dwelling Unit |
Kitchen |
|
|
10' x 10' |
|
Secondary Dwelling Unit |
Full Bathroom |
|
|
5' x 7' |
|
Secondary Dwelling Unit |
Bedroom |
|
|
10' x 10' |
|
Secondary Dwelling Unit |
Bedroom |
|
|
10' x 10' |
Utilities
|
Electricity
|
Available |
|
Sewer
|
Available |
https://www.realtor.ca/real-estate/27395081/1402-1404-inkar-road-lot-1-2-kelowna-springfieldspall


