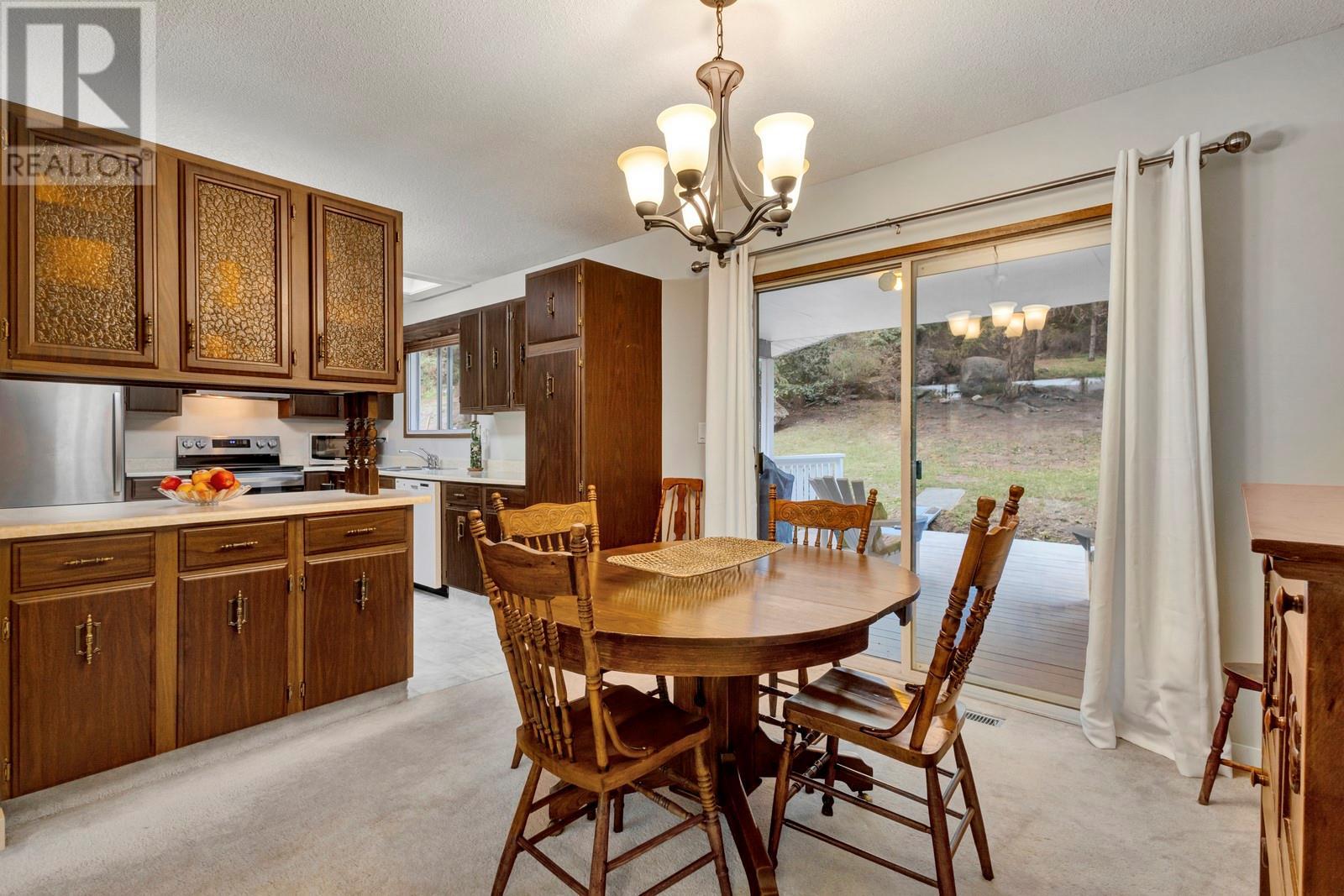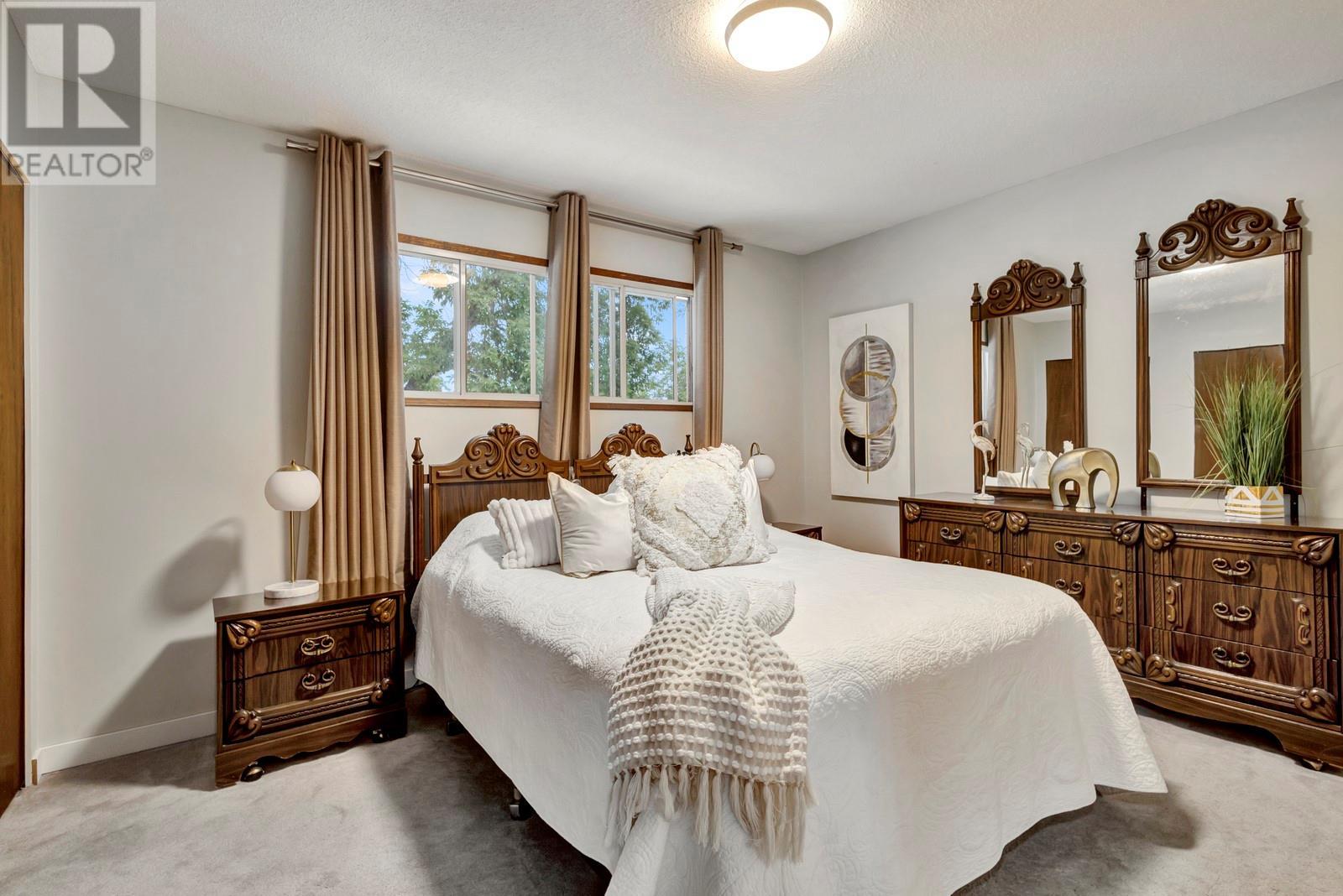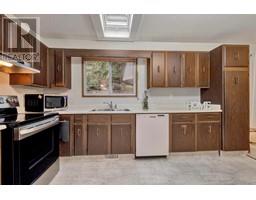4 Bedroom
2 Bathroom
2268 sqft
Central Air Conditioning
See Remarks
Wooded Area
$800,000
Looking for the perfect family starter home in a great community? This beautiful property is centrally located to schools and convenient amenities, all while being nestled into the truly special wooded landscape of Mount Boucherie. There's tons of parking for toys and vehicles but also an oversized, attached garage/workshop. Several unique factors with this home would make it a really strong candidate for someone who wants to put their stamp on it with a renovation; It's not your typical BC box. Two near-new bathrooms and a newer AC and commercial-grade TPO roofing have already been completed. A bonus room between the garage and the home could make for a great gym, games room or whatever your imagination wants to create! Two large garden sheds in the backyard will also remain with the home. Call today to learn more about this adorable home that's been well-maintained. The torch is ready to be passed on to someone who wants to make it their own! (id:46227)
Open House
This property has open houses!
Starts at:
11:00 am
Ends at:
1:00 pm
Property Details
|
MLS® Number
|
10324990 |
|
Property Type
|
Single Family |
|
Neigbourhood
|
Lakeview Heights |
|
Amenities Near By
|
Public Transit, Park, Recreation, Schools, Shopping |
|
Community Features
|
Family Oriented |
|
Features
|
Private Setting, Balcony |
|
Parking Space Total
|
1 |
|
View Type
|
Mountain View, View (panoramic) |
Building
|
Bathroom Total
|
2 |
|
Bedrooms Total
|
4 |
|
Constructed Date
|
1974 |
|
Construction Style Attachment
|
Detached |
|
Cooling Type
|
Central Air Conditioning |
|
Exterior Finish
|
Aluminum, Stucco |
|
Heating Type
|
See Remarks |
|
Roof Material
|
Unknown |
|
Roof Style
|
Unknown |
|
Stories Total
|
2 |
|
Size Interior
|
2268 Sqft |
|
Type
|
House |
|
Utility Water
|
Municipal Water |
Parking
|
See Remarks
|
|
|
Attached Garage
|
1 |
|
Oversize
|
|
Land
|
Access Type
|
Easy Access |
|
Acreage
|
No |
|
Land Amenities
|
Public Transit, Park, Recreation, Schools, Shopping |
|
Landscape Features
|
Wooded Area |
|
Sewer
|
Municipal Sewage System |
|
Size Irregular
|
0.72 |
|
Size Total
|
0.72 Ac|under 1 Acre |
|
Size Total Text
|
0.72 Ac|under 1 Acre |
|
Zoning Type
|
Unknown |
Rooms
| Level |
Type |
Length |
Width |
Dimensions |
|
Basement |
Family Room |
|
|
19'1'' x 11'5'' |
|
Basement |
Bedroom |
|
|
11'9'' x 10'7'' |
|
Basement |
Other |
|
|
13'9'' x 3'2'' |
|
Basement |
Bedroom |
|
|
13'0'' x 11'5'' |
|
Basement |
Other |
|
|
12'9'' x 27'5'' |
|
Basement |
Laundry Room |
|
|
14'0'' x 11'4'' |
|
Basement |
3pc Bathroom |
|
|
7'2'' x 8'0'' |
|
Basement |
Den |
|
|
8'8'' x 8'0'' |
|
Basement |
Other |
|
|
12'2'' x 3'1'' |
|
Main Level |
Kitchen |
|
|
24'2'' x 9'6'' |
|
Main Level |
Living Room |
|
|
31'8'' x 13'9'' |
|
Main Level |
Primary Bedroom |
|
|
13'0'' x 10'7'' |
|
Main Level |
Bedroom |
|
|
9'6'' x 12'8'' |
|
Main Level |
4pc Bathroom |
|
|
7'2'' x 9'6'' |
https://www.realtor.ca/real-estate/27498945/1401-ponderosa-road-west-kelowna-lakeview-heights






























































