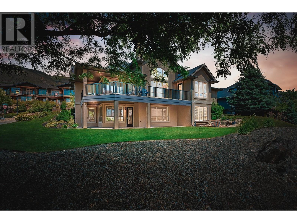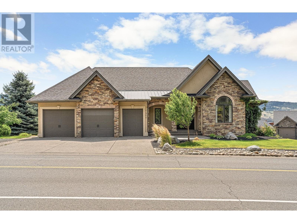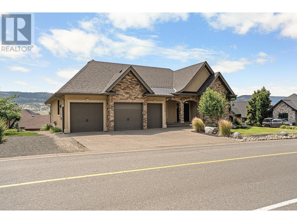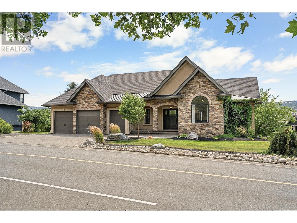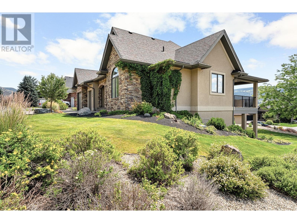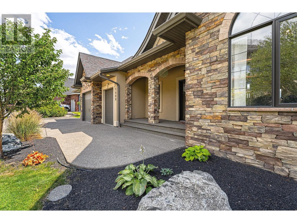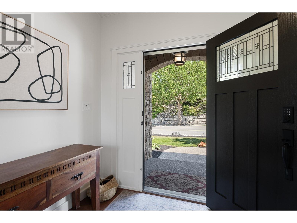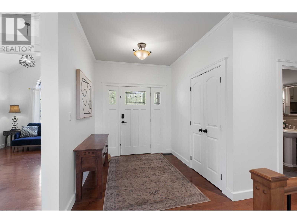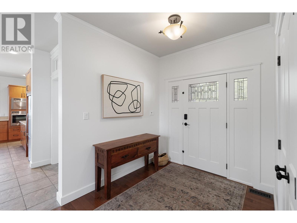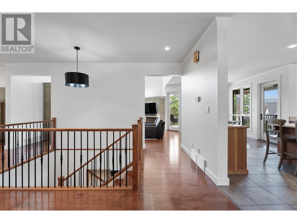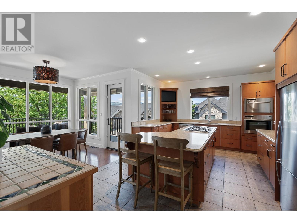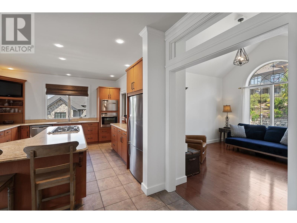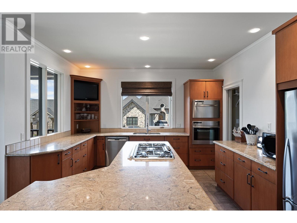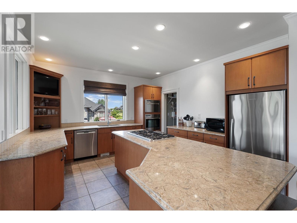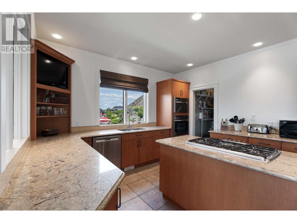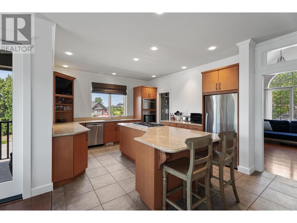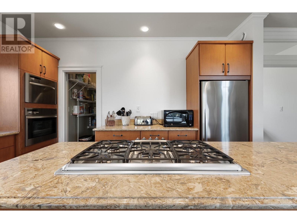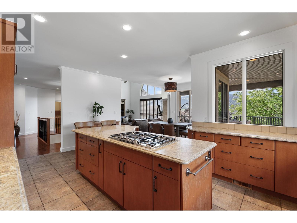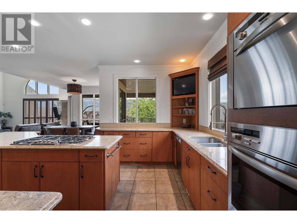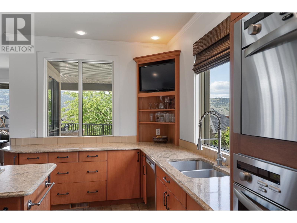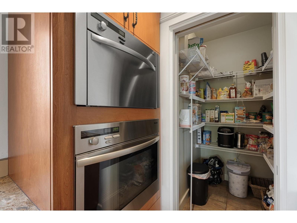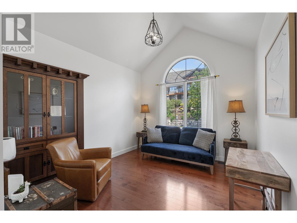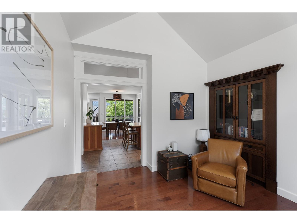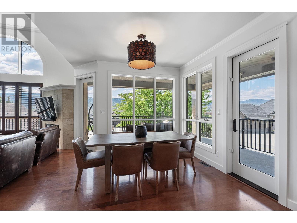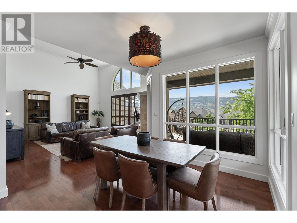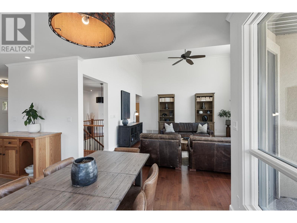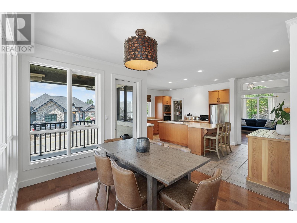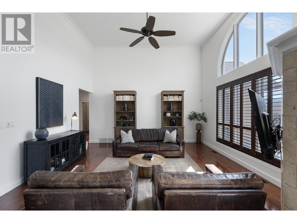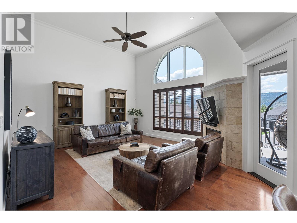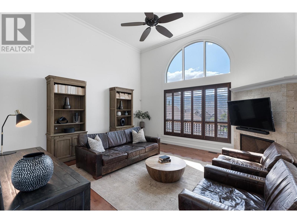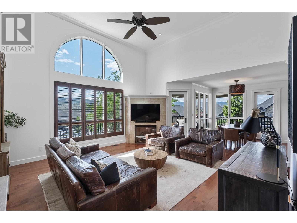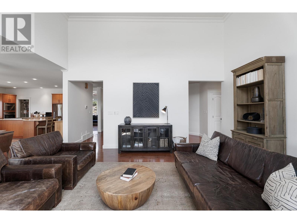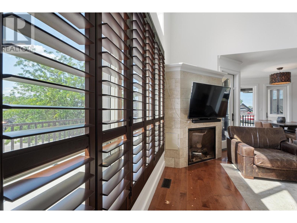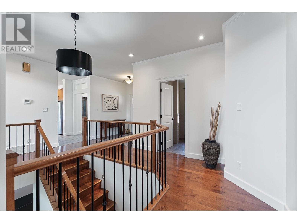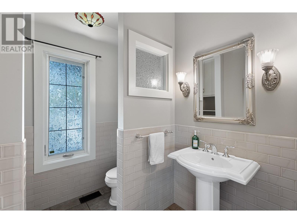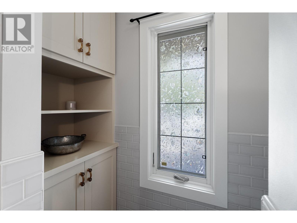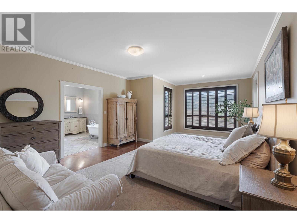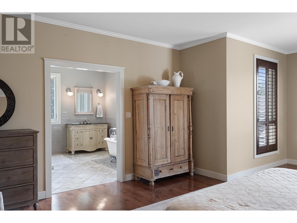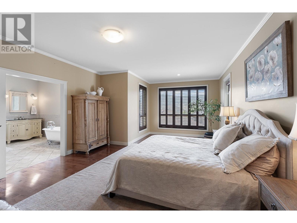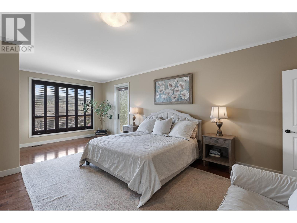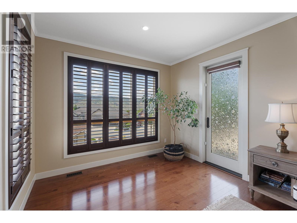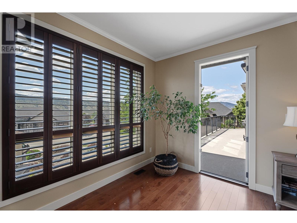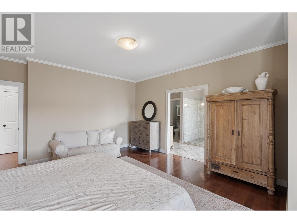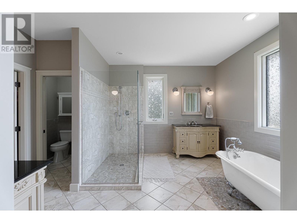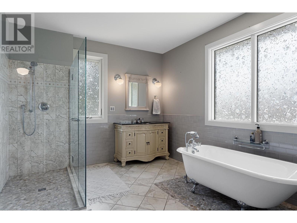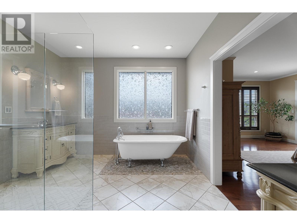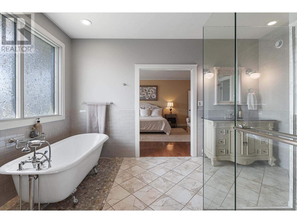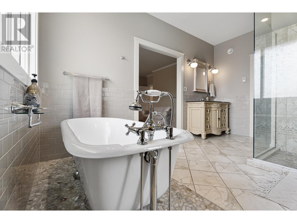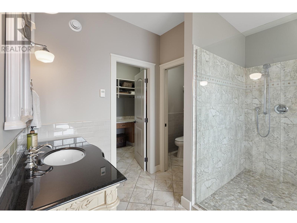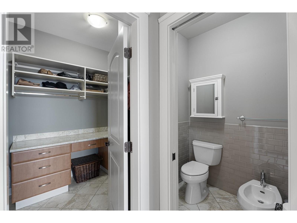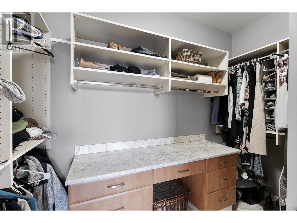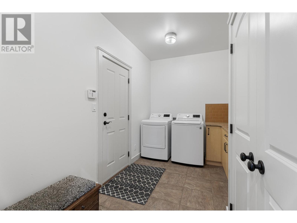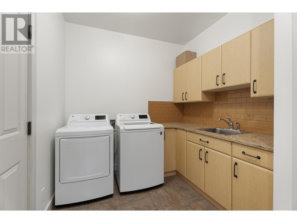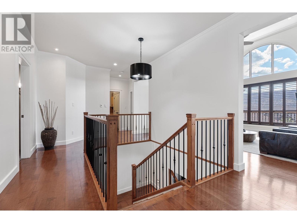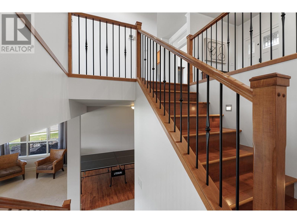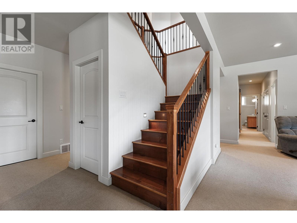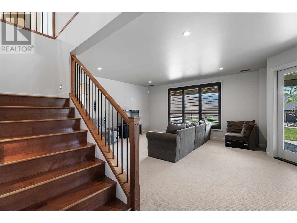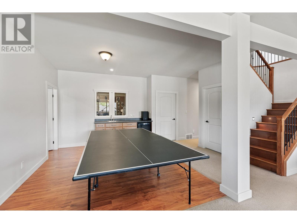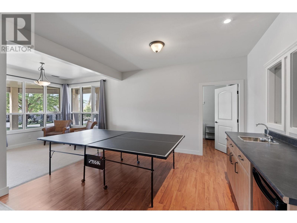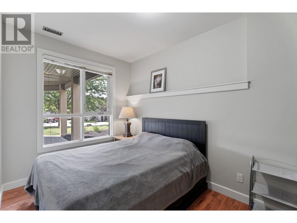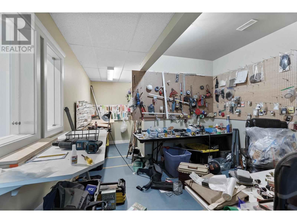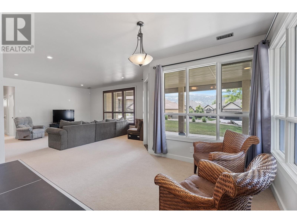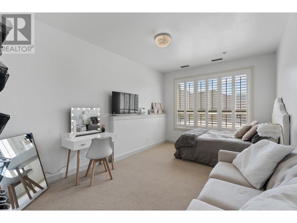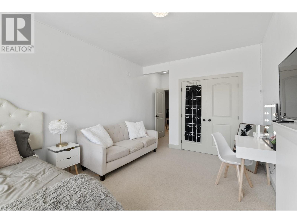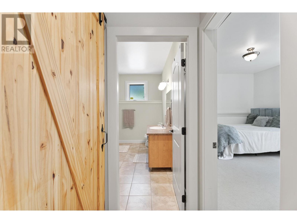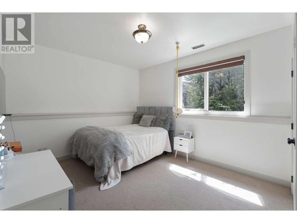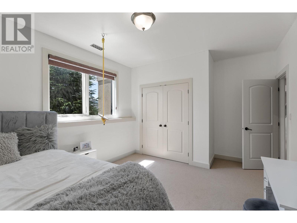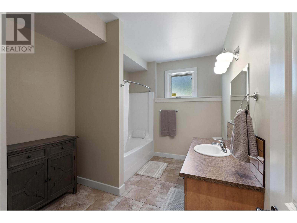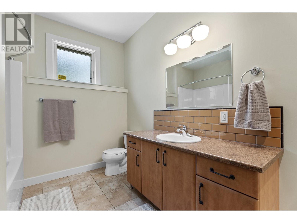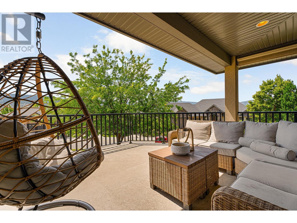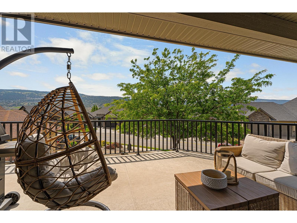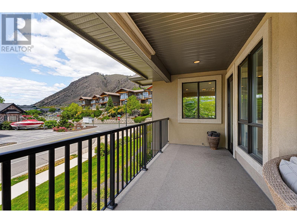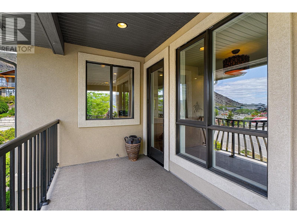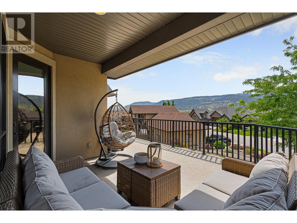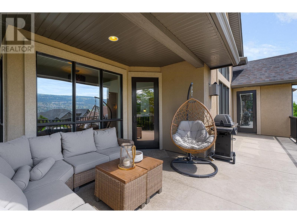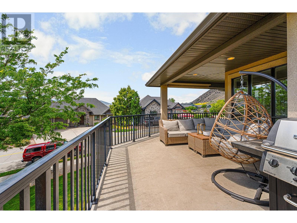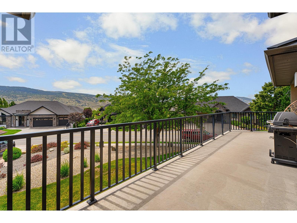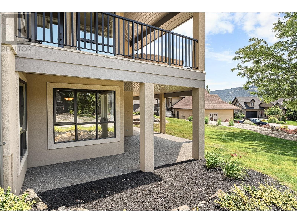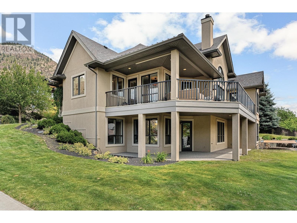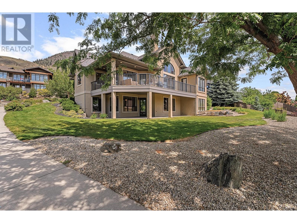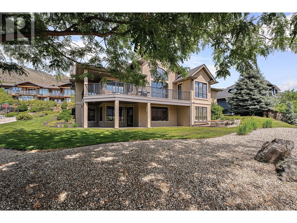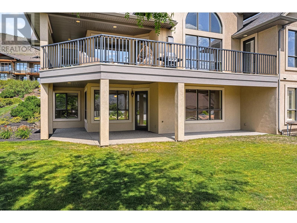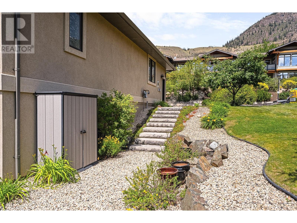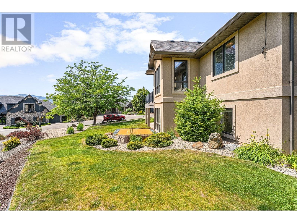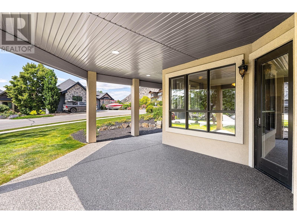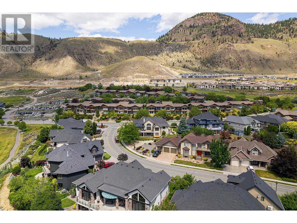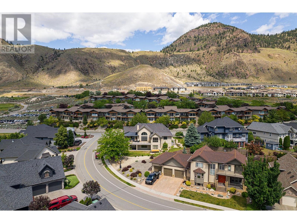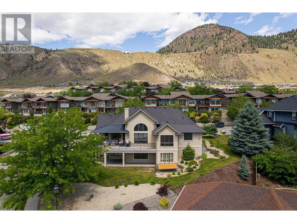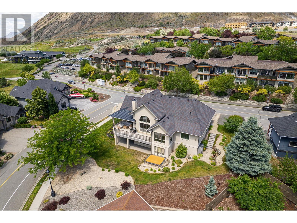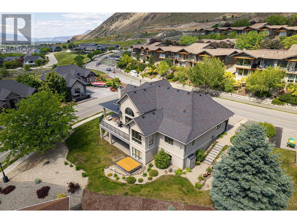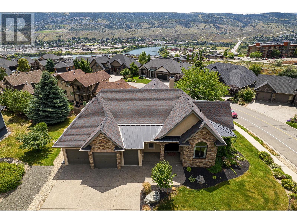4 Bedroom
3 Bathroom
4062 sqft
Ranch
Fireplace
Central Air Conditioning
Forced Air
Landscaped, Level, Underground Sprinkler
$1,165,000
Experience luxury living in this Custom designed executive home in Sun Rivers Golf Course Community. This spacious residence features 4 bedrooms and 2.5 bathrooms, ideal for families and entertaining. Elegant living spaces with high ceilings, hardwood floors, and large windows showcasing breathtaking views with custom wood blinds. The gourmet kitchen perfect for entertaining, with high-end appliances, granite counters, and a large island. Retreat to the master suite with its spa-like ensuite with claw foot soaker tub, riverstone walk in shower, his and hers vanities, and expansive closet. Lower level perfect for older kids or man cave with family room, games room, fabulous hobby room, plus two more bedrooms. Unique three-car garage, plus huge driveway for all the vehicles & toys! Great space outdoors to entertain with large covered deck, gas for BBQ & views. Spacious yard with beautiful landscaping; could be fenced. New Geothermal furnace in 2022. Village Center opening Fall 2024. (id:46227)
Property Details
|
MLS® Number
|
181336 |
|
Property Type
|
Single Family |
|
Neigbourhood
|
Sun Rivers |
|
Community Name
|
Sun Rivers |
|
Amenities Near By
|
Golf Nearby |
|
Community Features
|
Adult Oriented, Family Oriented, Pets Allowed |
|
Features
|
Level Lot |
|
Parking Space Total
|
3 |
|
View Type
|
View (panoramic) |
Building
|
Bathroom Total
|
3 |
|
Bedrooms Total
|
4 |
|
Appliances
|
Range, Refrigerator, Dishwasher, Microwave, Washer & Dryer |
|
Architectural Style
|
Ranch |
|
Basement Type
|
Full |
|
Constructed Date
|
2006 |
|
Construction Style Attachment
|
Detached |
|
Cooling Type
|
Central Air Conditioning |
|
Exterior Finish
|
Stucco |
|
Fire Protection
|
Security System |
|
Fireplace Fuel
|
Gas |
|
Fireplace Present
|
Yes |
|
Fireplace Type
|
Unknown |
|
Flooring Type
|
Carpeted, Ceramic Tile, Heavy Loading |
|
Half Bath Total
|
1 |
|
Heating Fuel
|
Geo Thermal |
|
Heating Type
|
Forced Air |
|
Roof Material
|
Asphalt Shingle |
|
Roof Style
|
Unknown |
|
Size Interior
|
4062 Sqft |
|
Type
|
House |
|
Utility Water
|
See Remarks |
Parking
Land
|
Access Type
|
Easy Access |
|
Acreage
|
No |
|
Land Amenities
|
Golf Nearby |
|
Landscape Features
|
Landscaped, Level, Underground Sprinkler |
|
Sewer
|
Municipal Sewage System |
|
Size Irregular
|
0.28 |
|
Size Total
|
0.28 Ac|under 1 Acre |
|
Size Total Text
|
0.28 Ac|under 1 Acre |
|
Zoning Type
|
Unknown |
Rooms
| Level |
Type |
Length |
Width |
Dimensions |
|
Basement |
Full Bathroom |
|
|
Measurements not available |
|
Basement |
Bedroom |
|
|
12'5'' x 8'5'' |
|
Basement |
Bedroom |
|
|
16'3'' x 11'11'' |
|
Basement |
Bedroom |
|
|
15'8'' x 10'10'' |
|
Basement |
Family Room |
|
|
20'0'' x 17'0'' |
|
Basement |
Hobby Room |
|
|
17'0'' x 10'0'' |
|
Basement |
Games Room |
|
|
23'4'' x 15'6'' |
|
Basement |
Storage |
|
|
10'0'' x 10'0'' |
|
Main Level |
Partial Bathroom |
|
|
Measurements not available |
|
Main Level |
Full Bathroom |
|
|
Measurements not available |
|
Main Level |
Living Room |
|
|
18'4'' x 17'0'' |
|
Main Level |
Laundry Room |
|
|
12'0'' x 8'0'' |
|
Main Level |
Dining Room |
|
|
10'10'' x 10'4'' |
|
Main Level |
Den |
|
|
14'0'' x 11'0'' |
|
Main Level |
Foyer |
|
|
8'0'' x 8'0'' |
|
Main Level |
Kitchen |
|
|
20'4'' x 13'3'' |
|
Main Level |
Pantry |
|
|
6'0'' x 4'0'' |
|
Main Level |
Primary Bedroom |
|
|
23'0'' x 15'0'' |
https://www.realtor.ca/real-estate/27527371/1400-sun-rivers-drive-kamloops-sun-rivers


