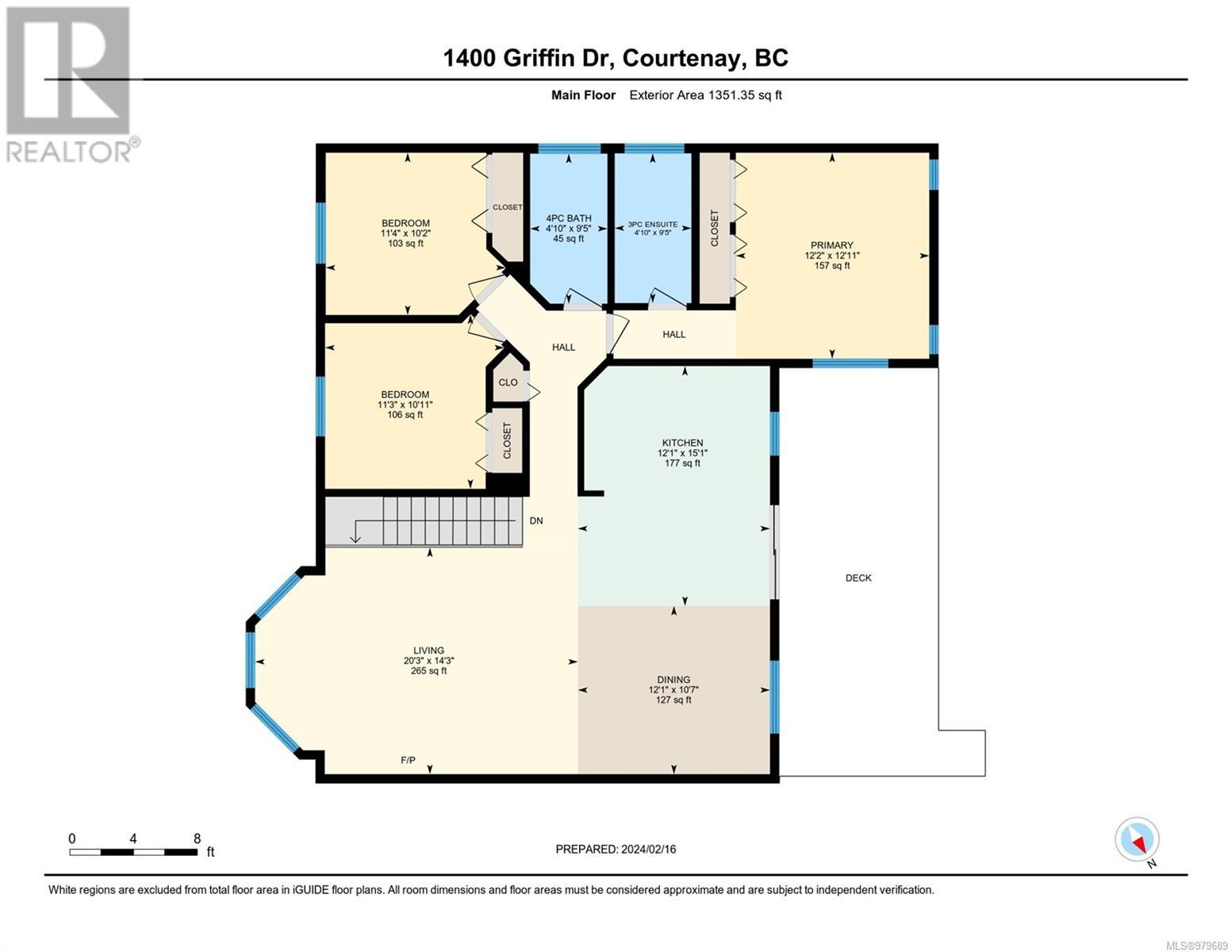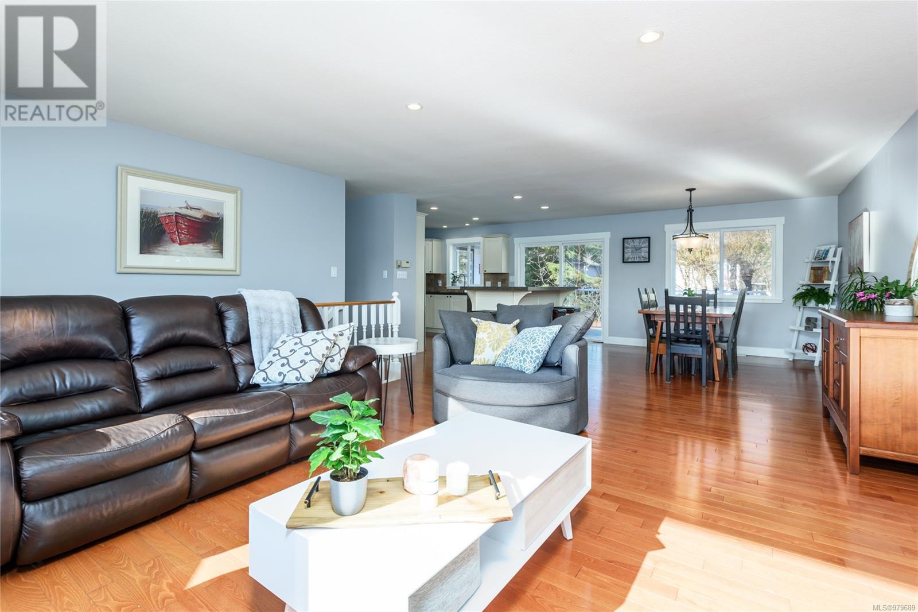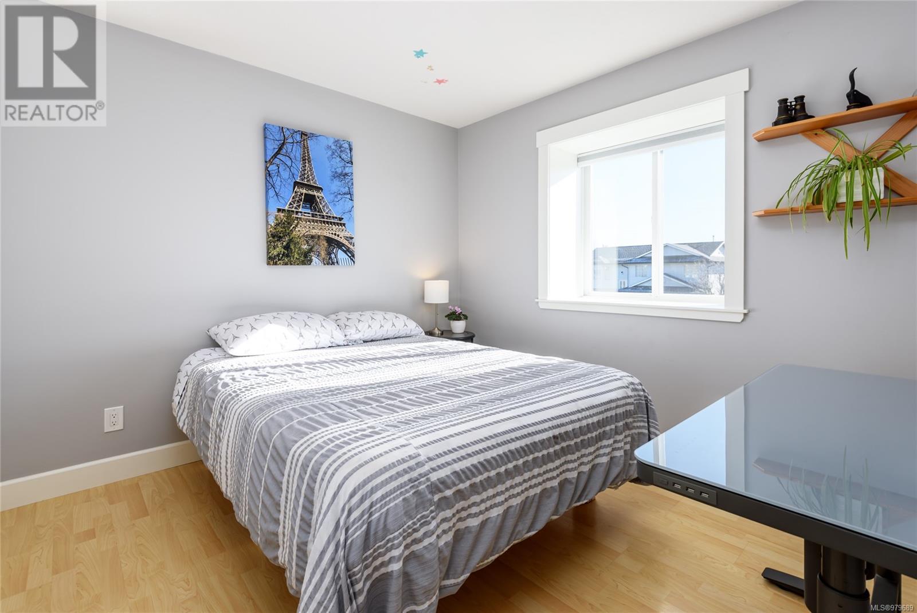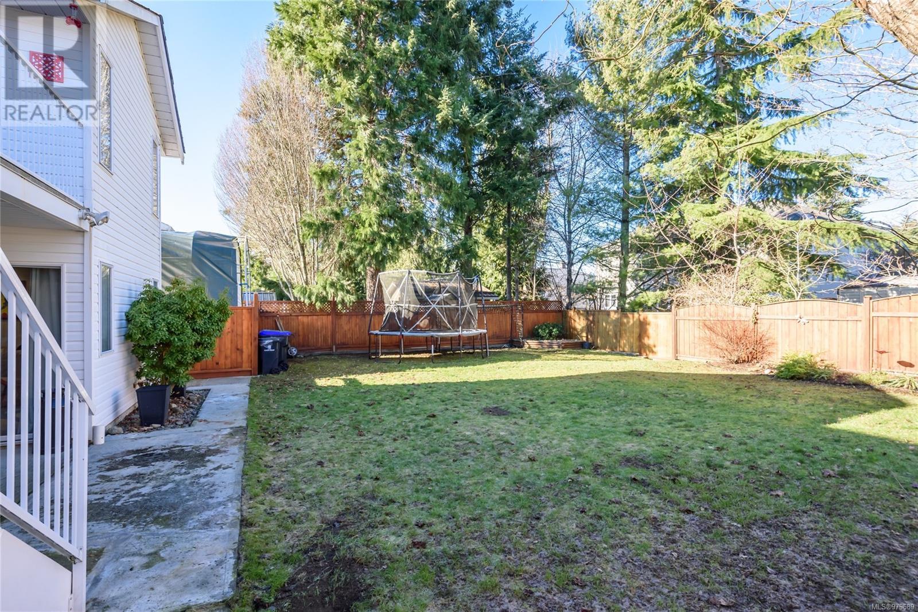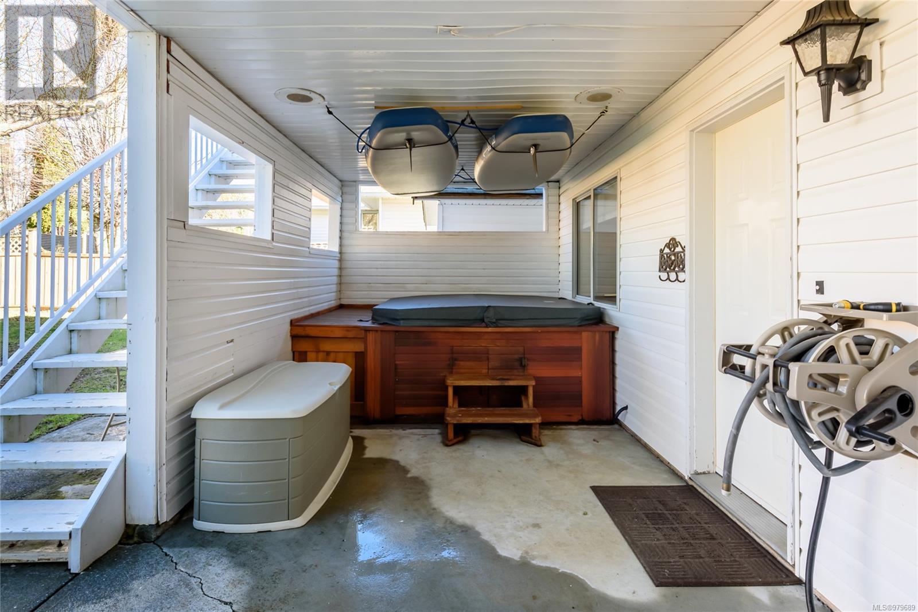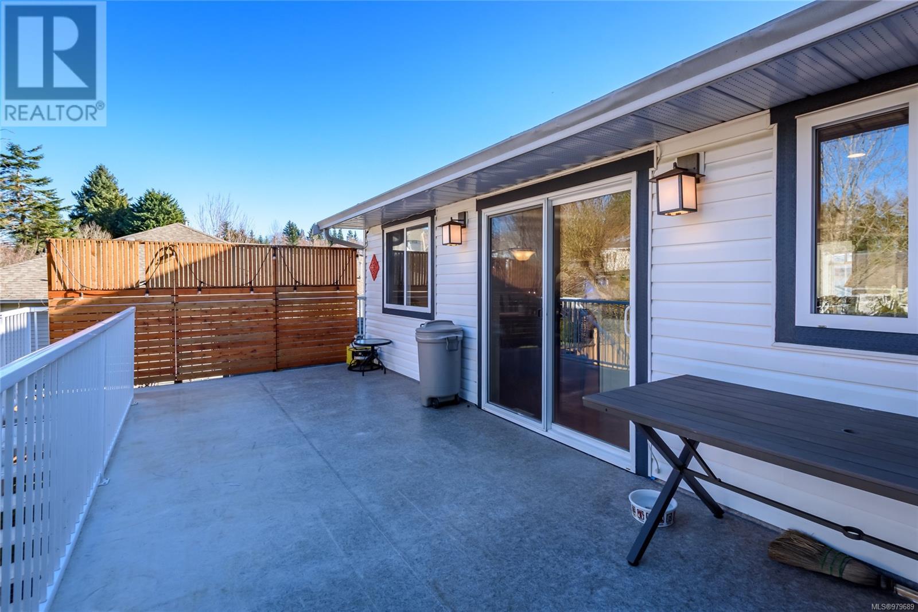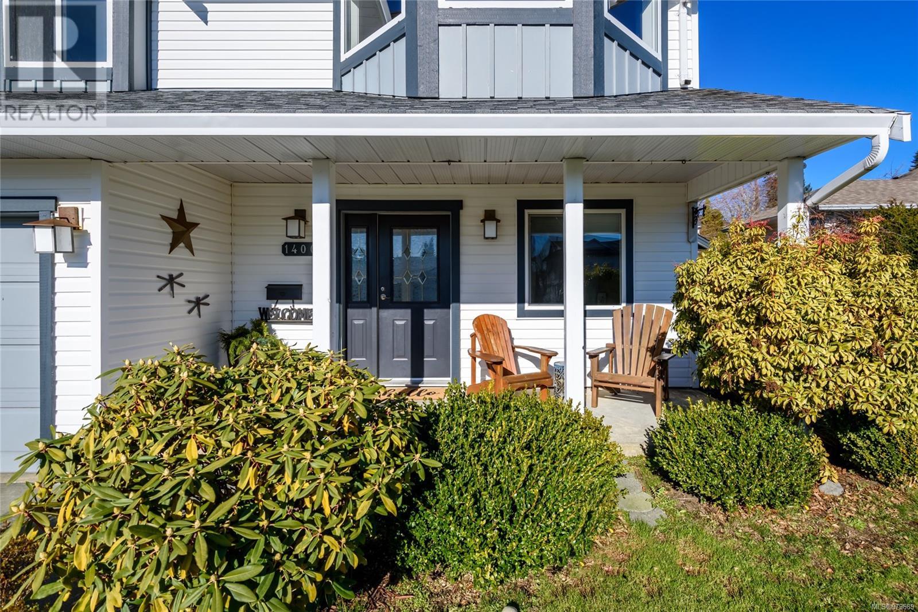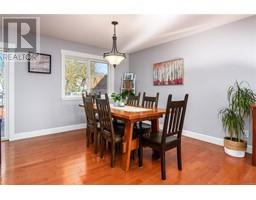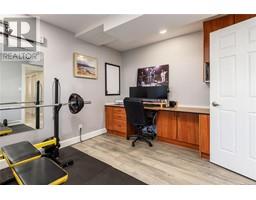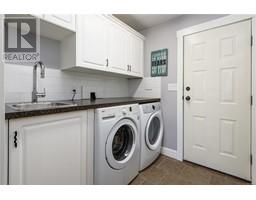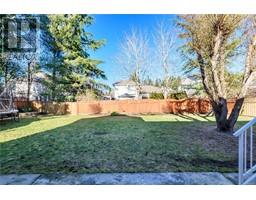4 Bedroom
3 Bathroom
2336.62 sqft
None
Forced Air
$939,000
Situated on a quiet street in East Courtenay with Mountain Views, this 4 bed/3 bath home offers an array of modern amenities and thoughtful design elements that cater to comfortable living. The surrounding community is known for its friendly atmosphere, making it an ideal location to raise a family or retire in comfort. Nearby amenities include schools, parks, shops, and recreational facilities, providing everything you need within close reach. The cozy family room is an inviting space where you can unwind after a long day. Large sliding doors allow an abundance of natural light to flow in and lead directly to the private covered patio, creating a seamless transition between indoor and outdoor living spaces. Step outside onto the deck, for a perfect space for entertaining or simply enjoying your morning coffee as you take in the stunning mountain views. Whether you’re looking to make a fresh start, or simply want a beautiful space to call your own, this property is ready to welcome you (id:46227)
Property Details
|
MLS® Number
|
979689 |
|
Property Type
|
Single Family |
|
Neigbourhood
|
Courtenay East |
|
Features
|
Central Location, Other |
|
Parking Space Total
|
4 |
|
View Type
|
Mountain View |
Building
|
Bathroom Total
|
3 |
|
Bedrooms Total
|
4 |
|
Constructed Date
|
1991 |
|
Cooling Type
|
None |
|
Heating Fuel
|
Electric |
|
Heating Type
|
Forced Air |
|
Size Interior
|
2336.62 Sqft |
|
Total Finished Area
|
2336.62 Sqft |
|
Type
|
House |
Land
|
Access Type
|
Road Access |
|
Acreage
|
No |
|
Size Irregular
|
9148 |
|
Size Total
|
9148 Sqft |
|
Size Total Text
|
9148 Sqft |
|
Zoning Description
|
R-ssmuh |
|
Zoning Type
|
Residential |
Rooms
| Level |
Type |
Length |
Width |
Dimensions |
|
Lower Level |
Utility Room |
|
|
6'0 x 2'7 |
|
Lower Level |
Storage |
|
|
9'8 x 3'11 |
|
Lower Level |
Recreation Room |
|
|
13'0 x 18'8 |
|
Lower Level |
Office |
|
|
10'5 x 13'1 |
|
Lower Level |
Laundry Room |
|
|
6'10 x 6'11 |
|
Lower Level |
Entrance |
|
|
5'4 x 9'1 |
|
Lower Level |
Bedroom |
|
|
8'2 x 12'1 |
|
Lower Level |
Bathroom |
|
|
3-Piece |
|
Main Level |
Primary Bedroom |
|
|
12'11 x 12'2 |
|
Main Level |
Living Room |
|
|
14'3 x 20'3 |
|
Main Level |
Kitchen |
|
|
15'1 x 12'1 |
|
Main Level |
Dining Room |
|
|
10'7 x 12'1 |
|
Main Level |
Bedroom |
|
|
10'11 x 11'3 |
|
Main Level |
Bedroom |
|
|
10'2 x 11'4 |
|
Main Level |
Bathroom |
|
|
4-Piece |
|
Main Level |
Ensuite |
|
|
3-Piece |
https://www.realtor.ca/real-estate/27593494/1400-griffin-dr-courtenay-courtenay-east










