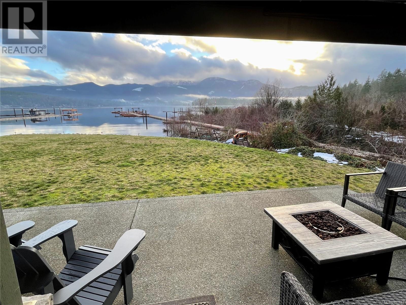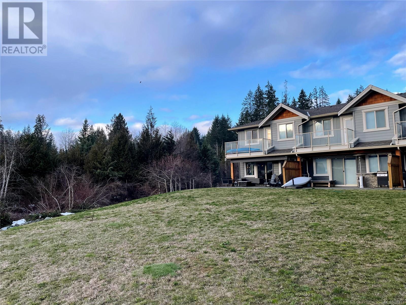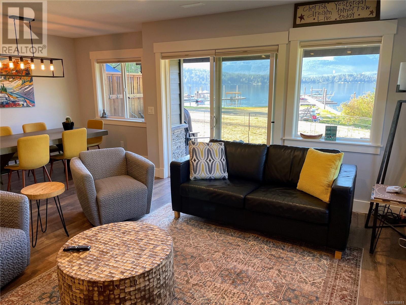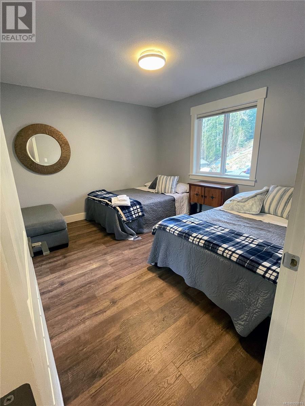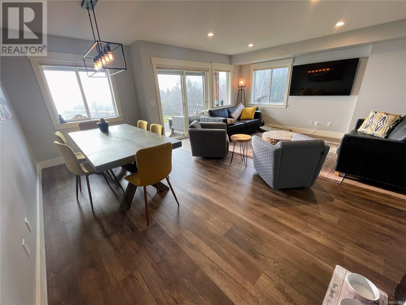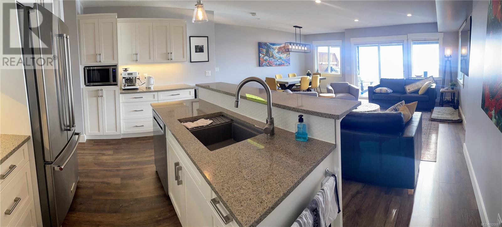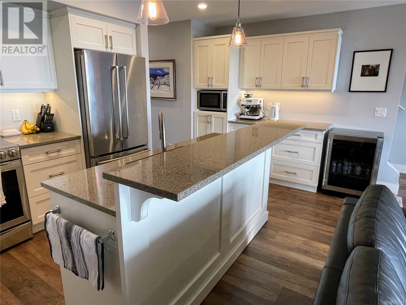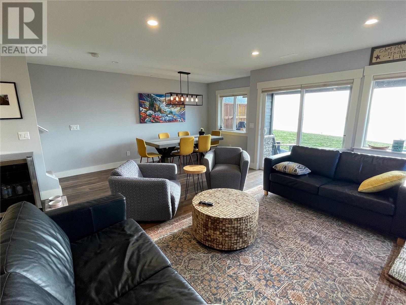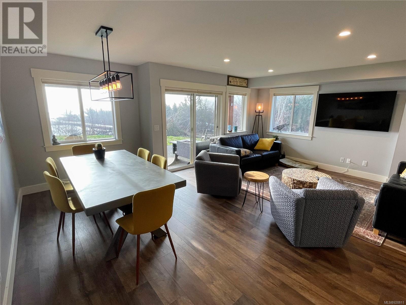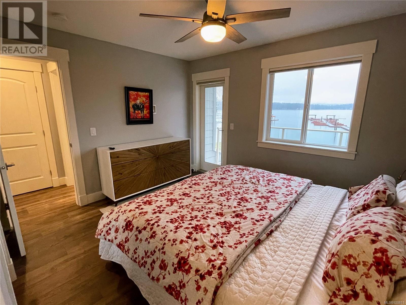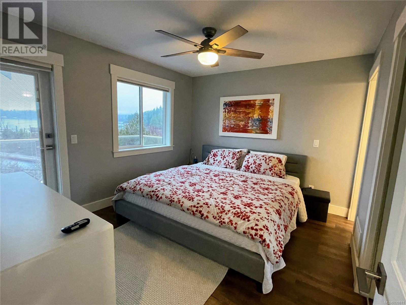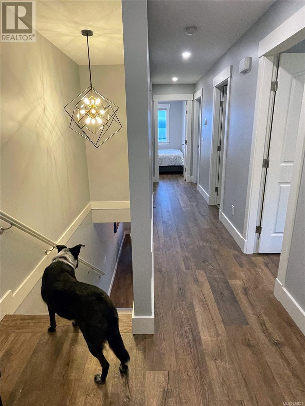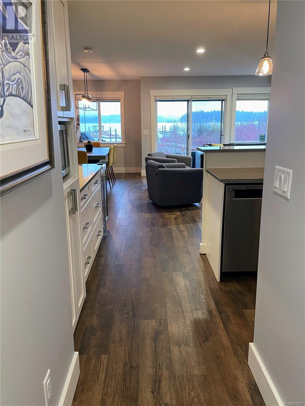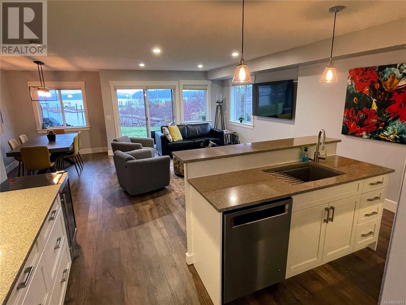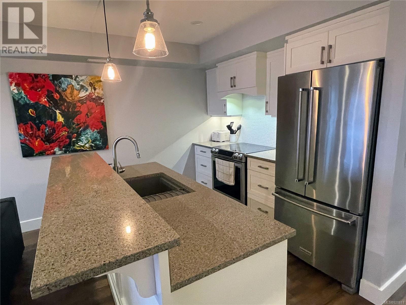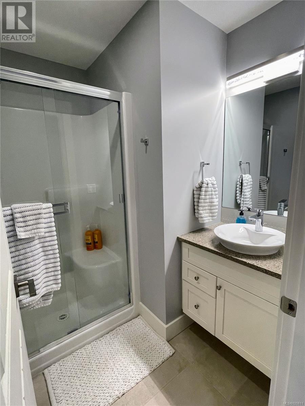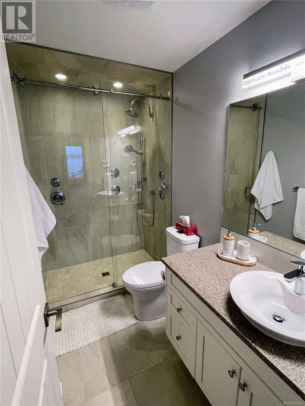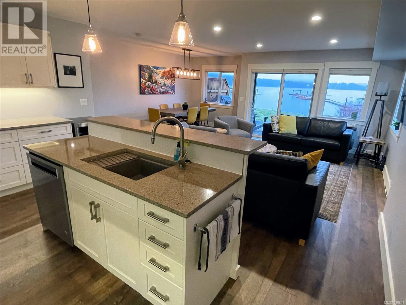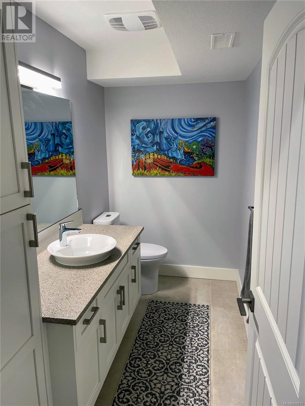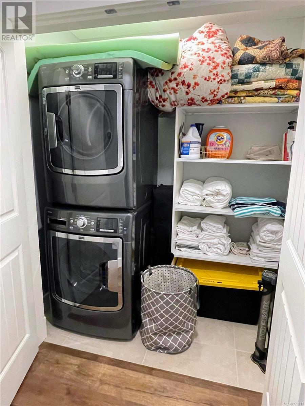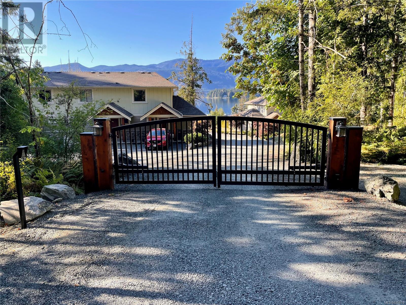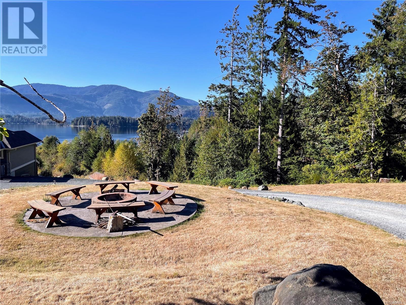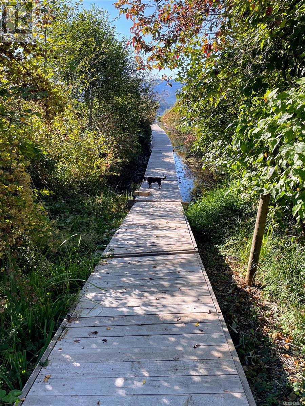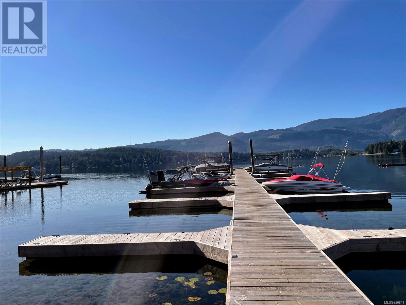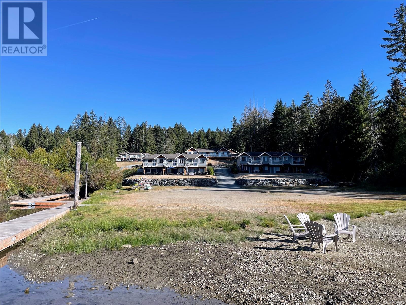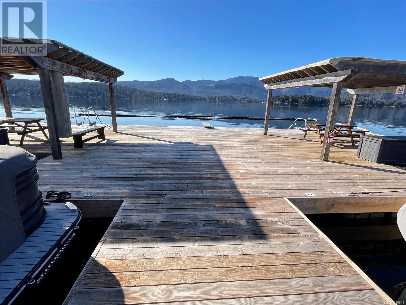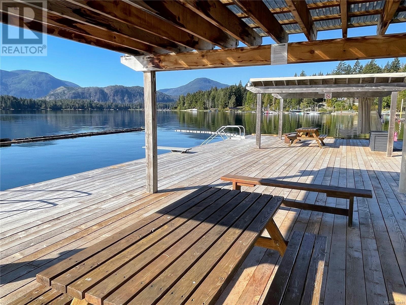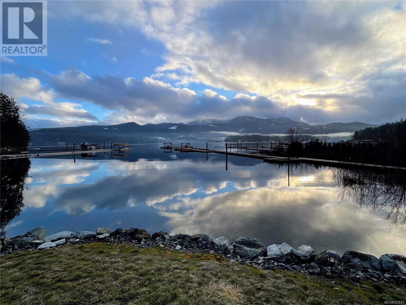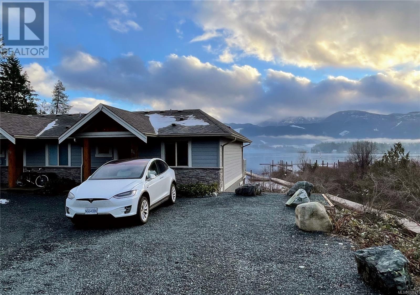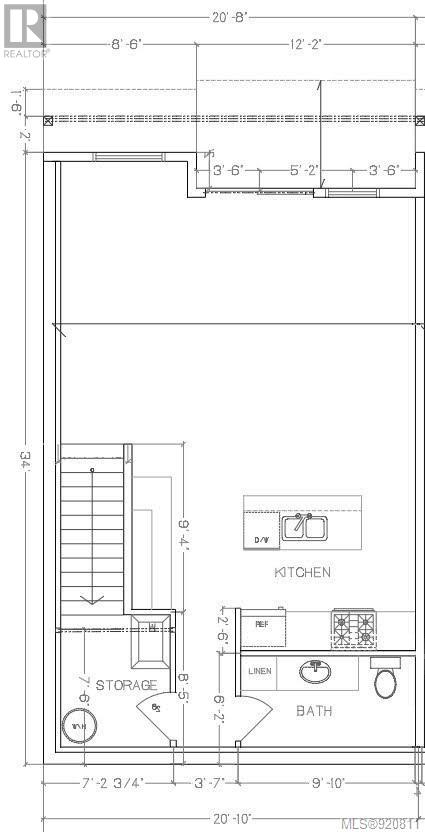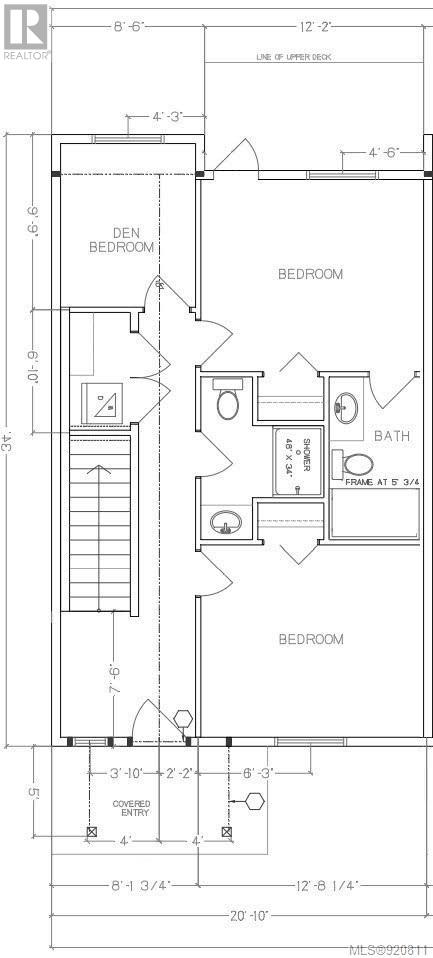14 9624 Lakeshore Rd Port Alberni, British Columbia V9Y 8Z3
$1,120,000Maintenance,
$418 Monthly
Maintenance,
$418 MonthlyWATERFRONT townhouse on beautiful Sproat Lake. This unit is at the water’s edge. Modern, clean, and efficient townhouse provides all the benefits of Sproat Lake waterfront living at a lower cost without the maintenance. High-quality flooring, cabinets, and countertops. Numerous upgrades throughout. Upper has a master bed with 4-pc ensuite and balcony, 2 beds, 3-pc bath, and laundry. Lower includes a large open living, dining, kitchen, a 2-pc bath, and access to the private patio area. Each unit has exclusive-use boat slip included which is accessible directly from the complex's lovely beach. Safe and secure development. Can be occupied year-round or enjoyed as an easy to use & lock-up recreational property. Ownership includes common maintenance and insurance plus thoughtful shared facilities such as the large dock area, protected swimming area, a terrific beach area, and an outside fire pit. Pets are permitted (see Bylaws). Rentals permitted (short/longer term), ideal for extra income. (id:46227)
Property Details
| MLS® Number | 920811 |
| Property Type | Single Family |
| Neigbourhood | Sproat Lake |
| Community Features | Pets Allowed With Restrictions, Family Oriented |
| Features | Private Setting, Southern Exposure, Wooded Area, Other, Marine Oriented, Moorage, Gated Community |
| Parking Space Total | 1 |
| Plan | Vis7044 |
| View Type | Lake View, Mountain View |
| Water Front Type | Waterfront On Lake |
Building
| Bathroom Total | 3 |
| Bedrooms Total | 3 |
| Architectural Style | Cottage, Cabin |
| Constructed Date | 2018 |
| Cooling Type | Air Conditioned, Central Air Conditioning, Fully Air Conditioned |
| Fire Protection | Fire Alarm System |
| Heating Fuel | Electric |
| Heating Type | Forced Air, Heat Pump |
| Size Interior | 1319 Sqft |
| Total Finished Area | 1319 Sqft |
| Type | Row / Townhouse |
Land
| Acreage | No |
| Size Irregular | 703 |
| Size Total | 703 Sqft |
| Size Total Text | 703 Sqft |
| Zoning Description | C6 |
| Zoning Type | Commercial |
Rooms
| Level | Type | Length | Width | Dimensions |
|---|---|---|---|---|
| Second Level | Laundry Room | 6' x 3' | ||
| Second Level | Bathroom | 3-Piece | ||
| Second Level | Ensuite | 4-Piece | ||
| Second Level | Bedroom | 9' x 7' | ||
| Second Level | Bedroom | 11' x 12' | ||
| Second Level | Bedroom | 11' x 12' | ||
| Main Level | Living Room | 15' x 16' | ||
| Main Level | Kitchen | 5' x 7' | ||
| Main Level | Storage | 6' x 9' | ||
| Main Level | Bathroom | 2-Piece |
https://www.realtor.ca/real-estate/25163020/14-9624-lakeshore-rd-port-alberni-sproat-lake


