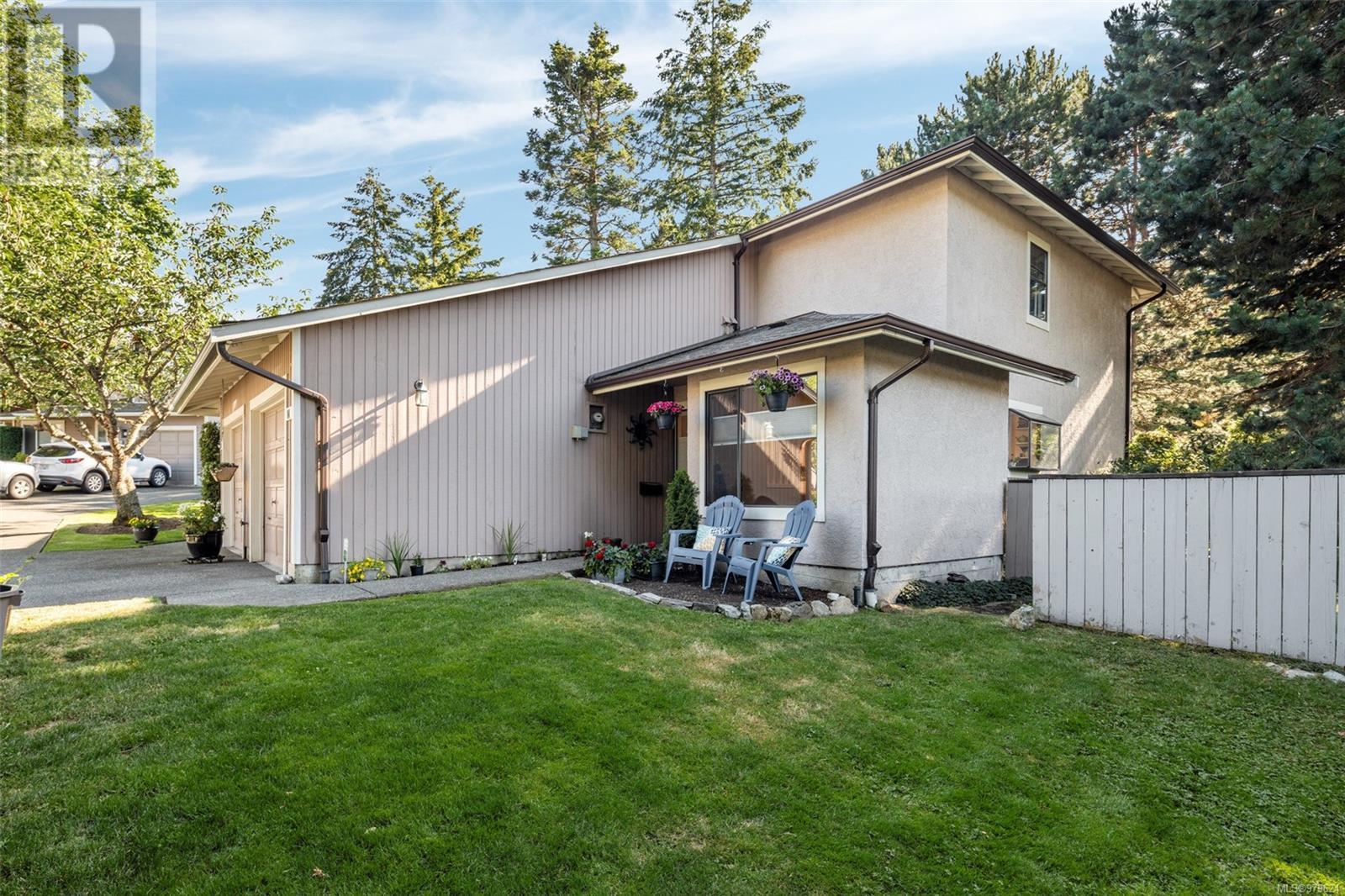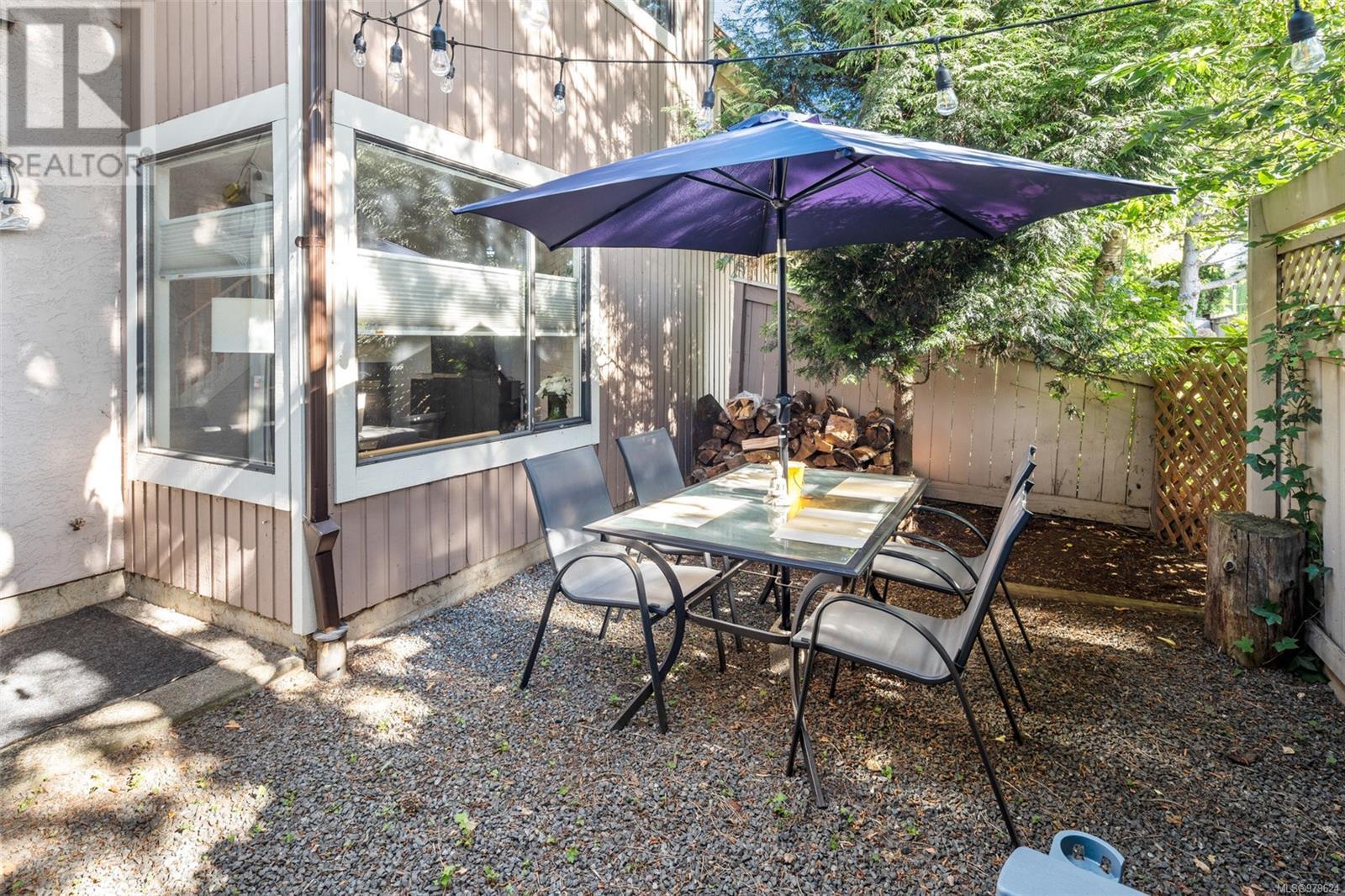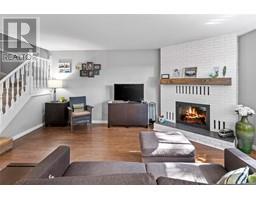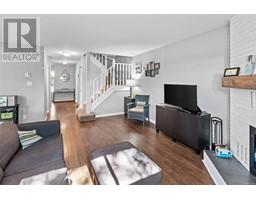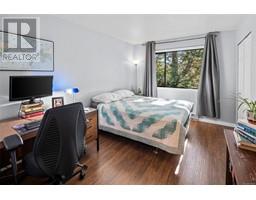2 Bedroom
3 Bathroom
1686 sqft
Fireplace
None
Baseboard Heaters
$689,900Maintenance,
$513.36 Monthly
Presenting a beautifully maintained Saanich East townhome, ideally located near parks, shopping, and schools, with quick bus access to the University of Victoria and Downtown Victoria. This spacious corner unit offers a private setting within the complex, with a fenced patio and access to a large, shared green space. The main level welcomes you with a bright entry, a well-equipped kitchen with ample cupboard and counter space, and a cozy eating nook, while the generously sized living room features a charming wood-burning fireplace. Upstairs, you’ll find two spacious bedrooms, including a primary suite with a 3-piece ensuite and a walk-in closet. Outdoor enthusiasts can enjoy biking along the scenic Galloping Goose trails or hiking the nearby trails of Mount Doug. Offering the perfect balance of space, comfort, and location, this townhome is a rare gem in one of Saanich East's most sought-after areas. Don’t miss this opportunity—schedule your showing today! (id:46227)
Property Details
|
MLS® Number
|
979624 |
|
Property Type
|
Single Family |
|
Neigbourhood
|
Cedar Hill |
|
Community Name
|
Braefoot |
|
Community Features
|
Pets Allowed, Family Oriented |
|
Parking Space Total
|
2 |
|
Structure
|
Patio(s) |
Building
|
Bathroom Total
|
3 |
|
Bedrooms Total
|
2 |
|
Constructed Date
|
1984 |
|
Cooling Type
|
None |
|
Fireplace Present
|
Yes |
|
Fireplace Total
|
1 |
|
Heating Fuel
|
Electric, Wood |
|
Heating Type
|
Baseboard Heaters |
|
Size Interior
|
1686 Sqft |
|
Total Finished Area
|
1372 Sqft |
|
Type
|
Row / Townhouse |
Parking
Land
|
Acreage
|
No |
|
Size Irregular
|
3901 |
|
Size Total
|
3901 Sqft |
|
Size Total Text
|
3901 Sqft |
|
Zoning Type
|
Multi-family |
Rooms
| Level |
Type |
Length |
Width |
Dimensions |
|
Second Level |
Ensuite |
|
|
3-Piece |
|
Second Level |
Bathroom |
|
|
4-Piece |
|
Second Level |
Bedroom |
|
|
9'7 x 13'8 |
|
Second Level |
Primary Bedroom |
|
|
11'4 x 18'5 |
|
Main Level |
Laundry Room |
6 ft |
4 ft |
6 ft x 4 ft |
|
Main Level |
Patio |
|
|
22'0 x 17'3 |
|
Main Level |
Living Room |
|
|
12'1 x 16'3 |
|
Main Level |
Dining Room |
|
|
9'3 x 12'0 |
|
Main Level |
Bathroom |
|
|
2-Piece |
|
Main Level |
Kitchen |
|
|
10'4 x 11'5 |
|
Main Level |
Eating Area |
|
|
8' x 10' |
|
Main Level |
Entrance |
|
|
4'8 x 7'0 |
https://www.realtor.ca/real-estate/27590097/14-1309-mckenzie-ave-saanich-cedar-hill


