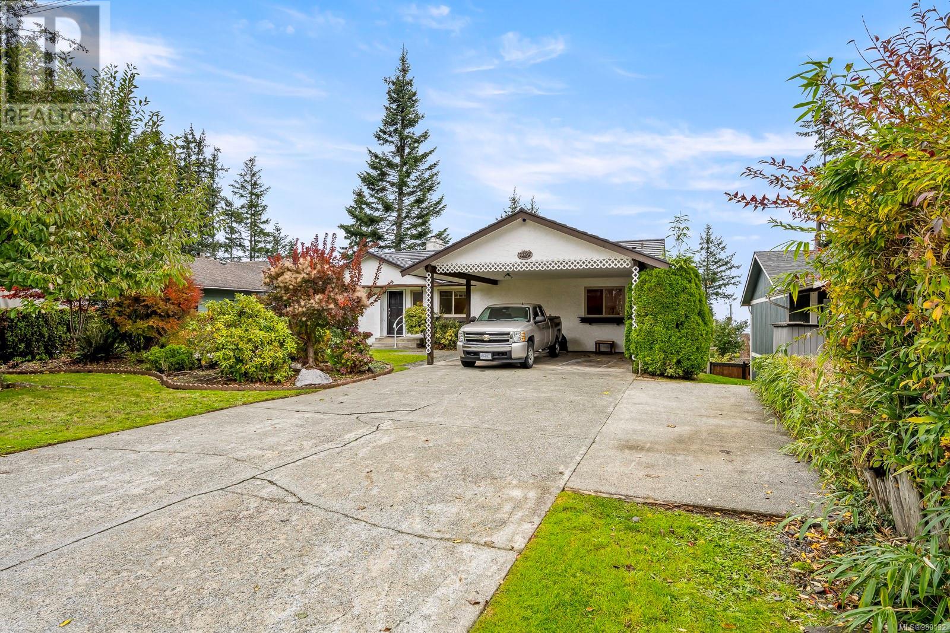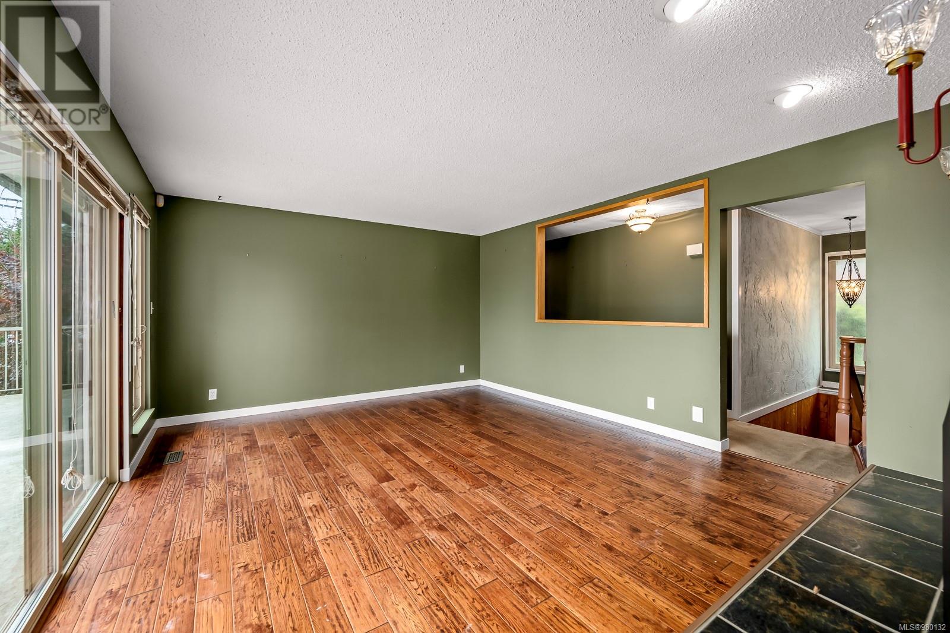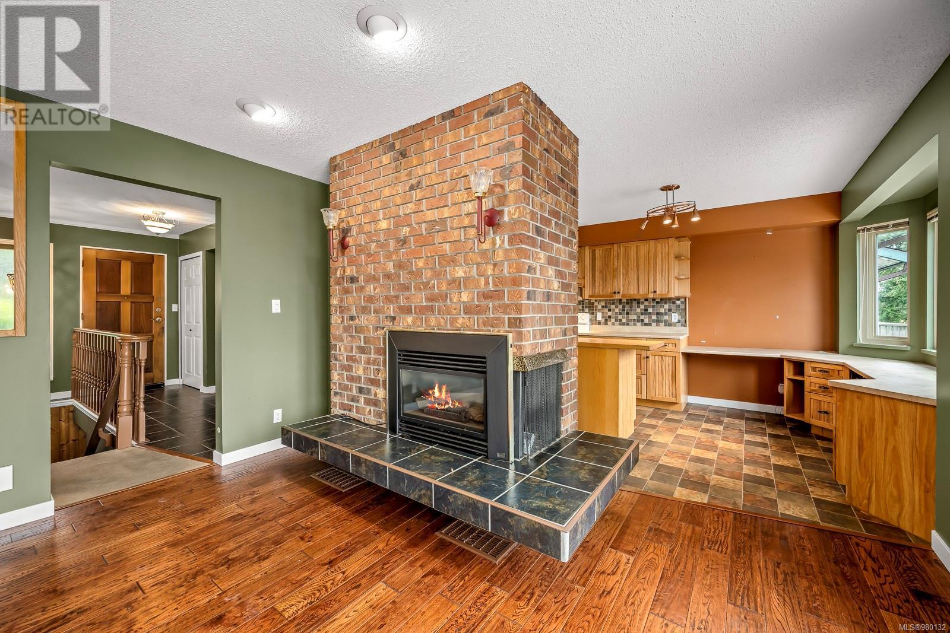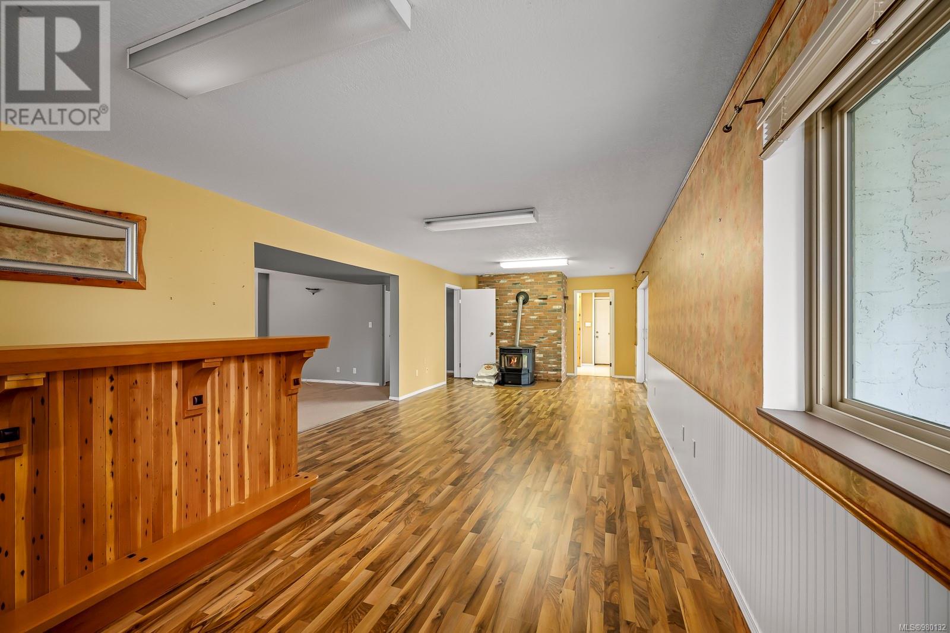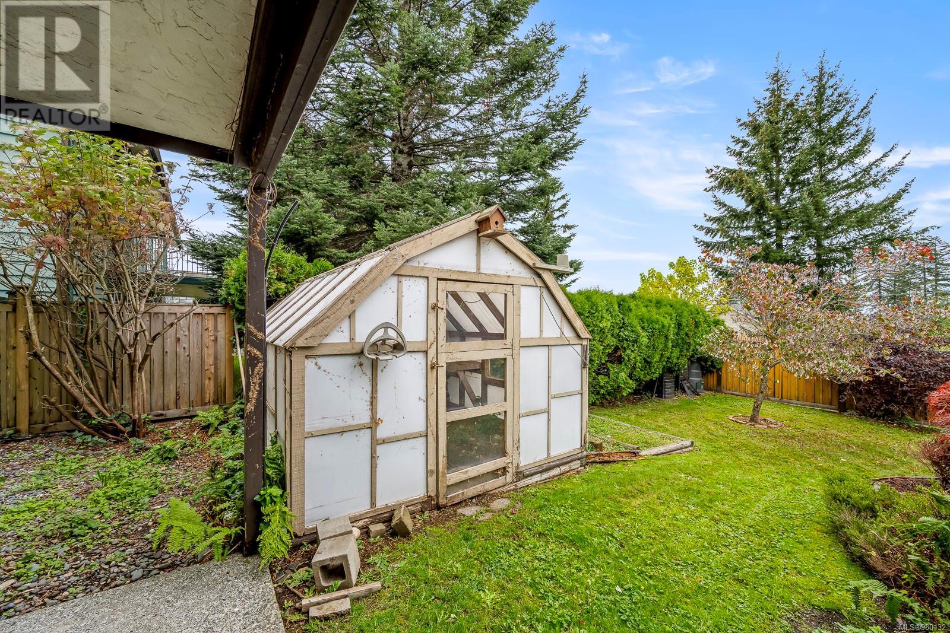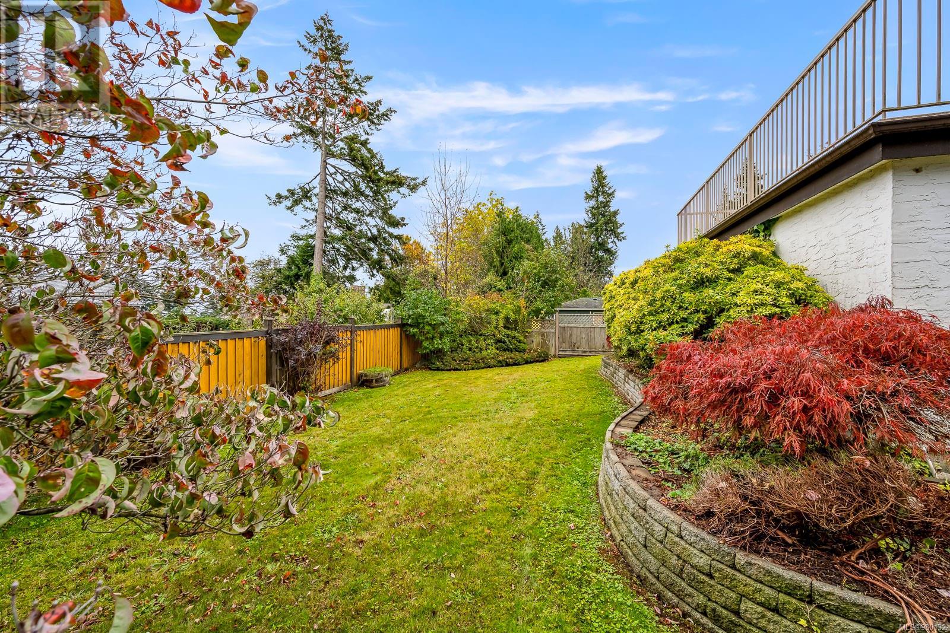4 Bedroom
3 Bathroom
2952 sqft
Fireplace
None
Forced Air
$735,000
Ocean views from this expansive 2,952 sq ft, two level home with 4 bedrooms, 3 bathrooms and easy-to-suite potential, ideal for large families, multi-generational living or guests. Huge deck with ocean views, perfect for outdoor gatherings. Enjoy 3 living areas, ample space for relaxation and entertainment. Main kitchen features a large island and desk area. Primary bedroom with ensuite, walk-in closet and doors to the deck. Two cozy fireplaces. Hardwood floors in living room. Extra large workshop, ideal for hobbyists or DIY enthusiasts. This lovely 0.172 acre lot is landscaped, fenced and features a large greenhouse. Convenient carport and large driveway with room for RV or boat. Located in a desirable neighbourhood, close to the ocean and amenities, this move-in ready property combines comfort and functionality with stunning coastal scenery. Bring your ideas, this home is ready for your own updates! QUICK POSSESSION POSSIBLE. Don't miss out on this large versatile home - BOOK NOW!! (id:46227)
Property Details
|
MLS® Number
|
980132 |
|
Property Type
|
Single Family |
|
Neigbourhood
|
Willow Point |
|
Features
|
Central Location, Other |
|
Parking Space Total
|
4 |
|
Plan
|
Vip28017 |
|
Structure
|
Greenhouse, Shed, Workshop |
|
View Type
|
Ocean View |
Building
|
Bathroom Total
|
3 |
|
Bedrooms Total
|
4 |
|
Constructed Date
|
1978 |
|
Cooling Type
|
None |
|
Fireplace Present
|
Yes |
|
Fireplace Total
|
2 |
|
Heating Fuel
|
Natural Gas, Other |
|
Heating Type
|
Forced Air |
|
Size Interior
|
2952 Sqft |
|
Total Finished Area
|
2952 Sqft |
|
Type
|
House |
Land
|
Acreage
|
No |
|
Size Irregular
|
7405 |
|
Size Total
|
7405 Sqft |
|
Size Total Text
|
7405 Sqft |
|
Zoning Type
|
Residential |
Rooms
| Level |
Type |
Length |
Width |
Dimensions |
|
Lower Level |
Bathroom |
|
|
3-Piece |
|
Lower Level |
Laundry Room |
|
|
14'3 x 10'3 |
|
Lower Level |
Recreation Room |
|
|
13'11 x 16'7 |
|
Lower Level |
Family Room |
|
|
24'3 x 12'7 |
|
Lower Level |
Kitchen |
|
|
12'6 x 8'5 |
|
Lower Level |
Bedroom |
|
|
13'11 x 9'10 |
|
Main Level |
Bathroom |
|
|
3-Piece |
|
Main Level |
Bathroom |
|
|
4-Piece |
|
Main Level |
Entrance |
|
|
13'6 x 3'9 |
|
Main Level |
Dining Room |
|
|
9'3 x 9'1 |
|
Main Level |
Living Room |
|
|
17'10 x 13'4 |
|
Main Level |
Kitchen |
|
|
15'10 x 11'3 |
|
Main Level |
Bedroom |
|
|
13'9 x 10'7 |
|
Main Level |
Bedroom |
|
|
13'7 x 9'4 |
|
Main Level |
Primary Bedroom |
|
|
14'10 x 12'7 |
|
Other |
Workshop |
|
|
21'3 x 19'10 |
https://www.realtor.ca/real-estate/27615805/1397-leed-rd-campbell-river-willow-point



