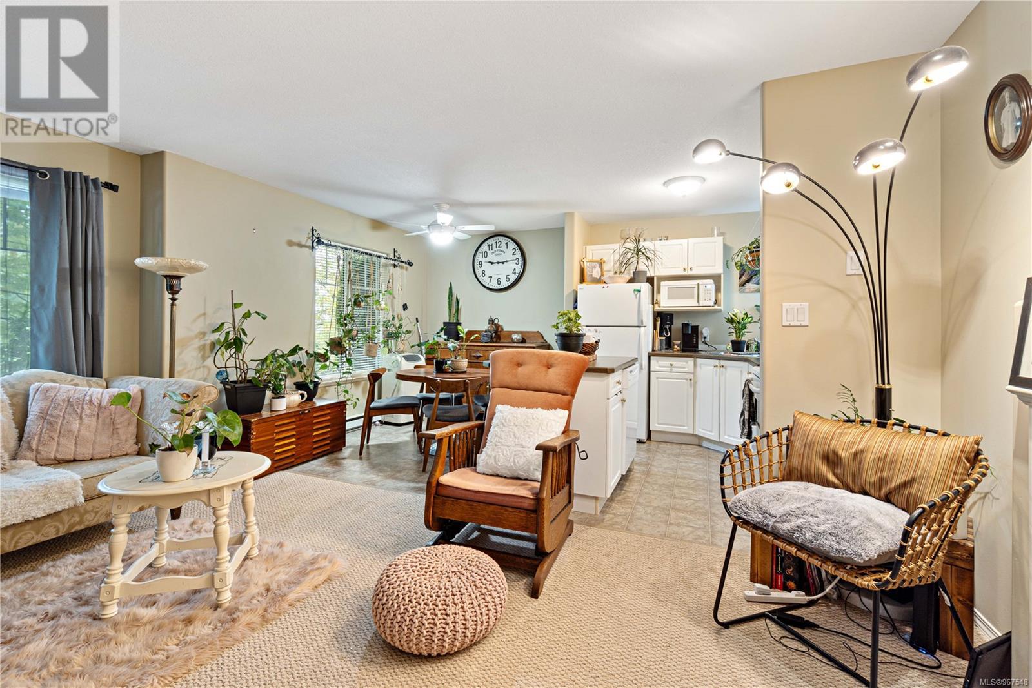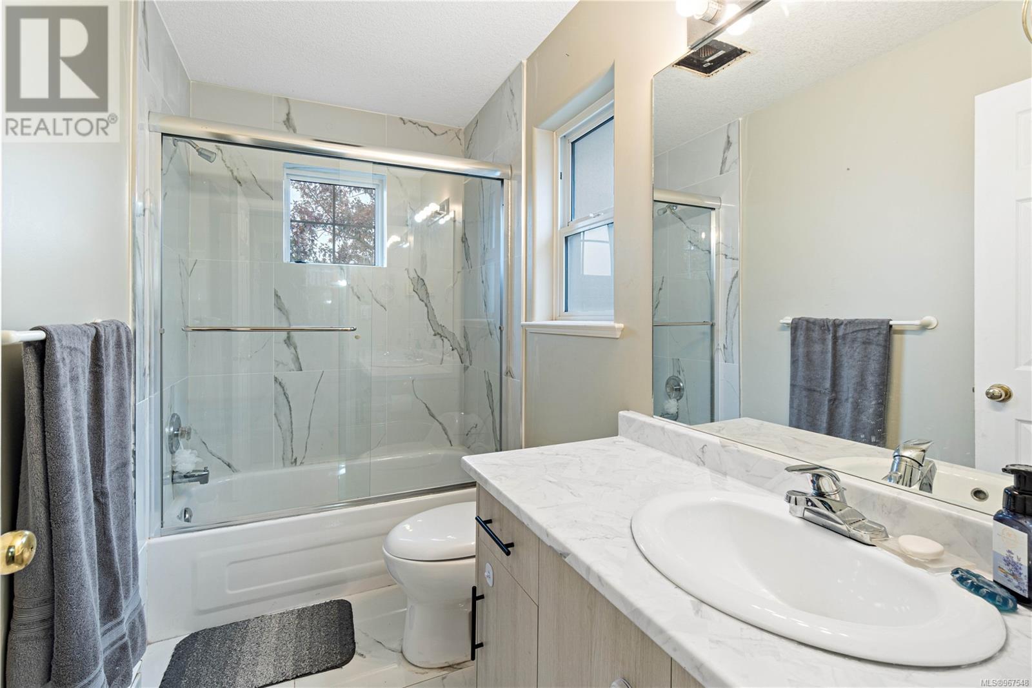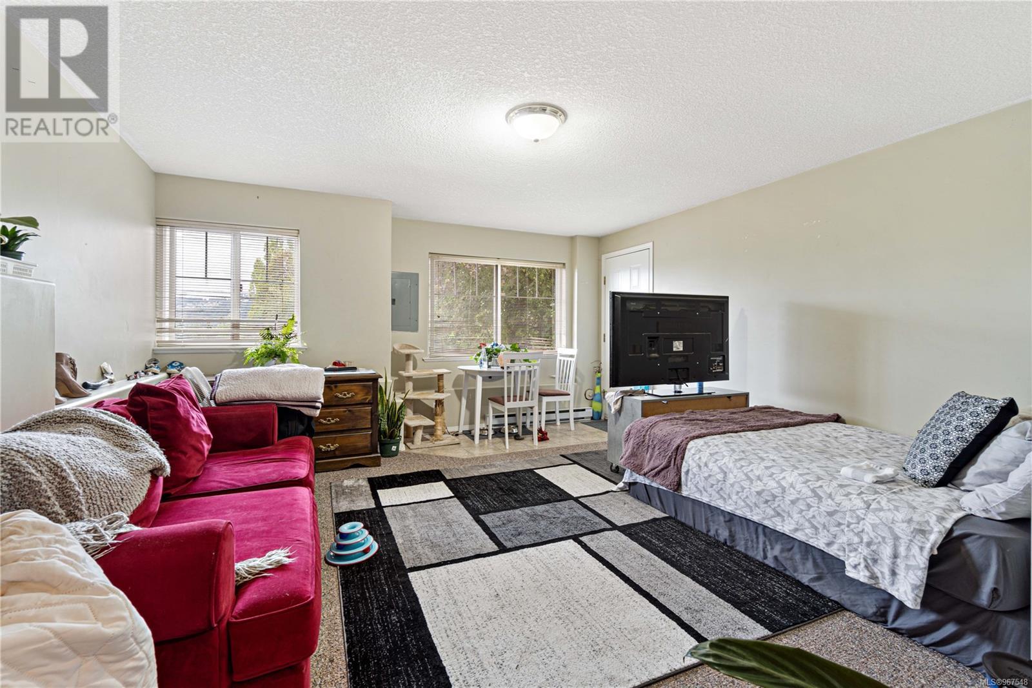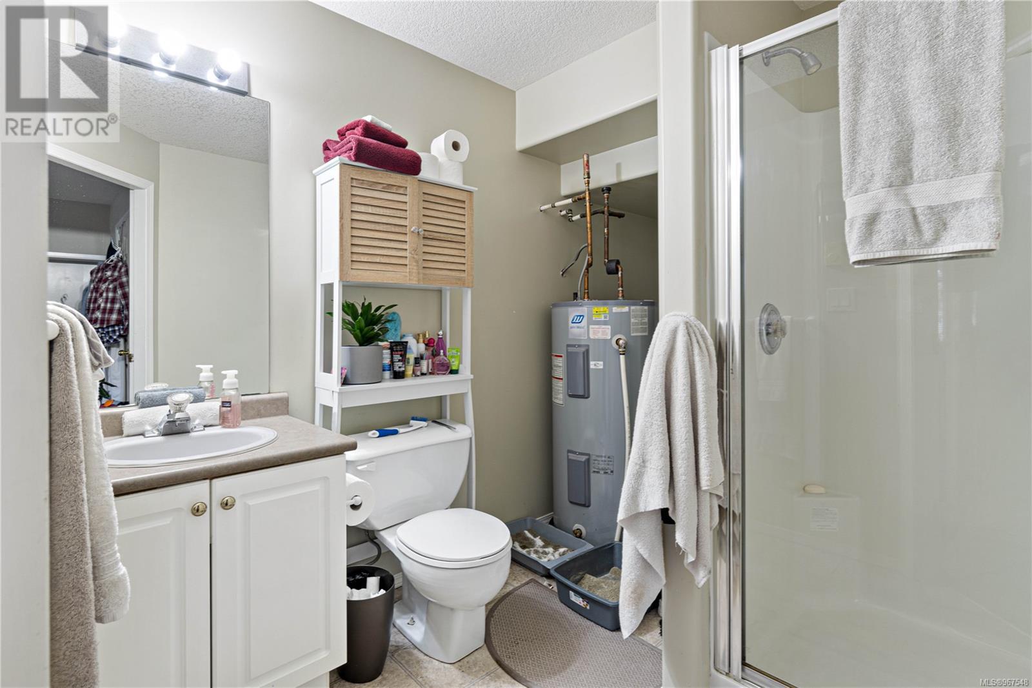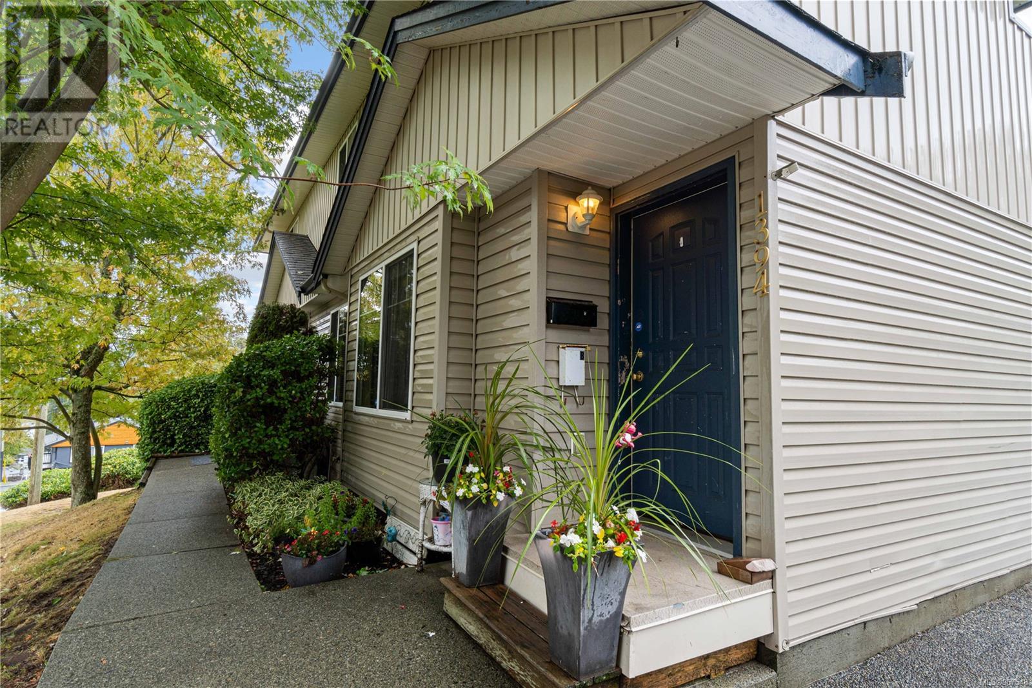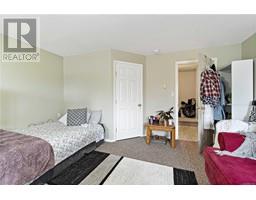4 Bedroom
4 Bathroom
2638 sqft
Fireplace
None
Baseboard Heaters
$979,900
In the neighborhood of Central Nanaimo, a well-kept legal duplex stands as a prime investment opportunity. Fully rented for $6,000.00/month. The property sits on a low-maintenance corner lot. This duplex boasts three suites - a spacious 2 bedroom/2 bath suite, a 2 bedroom/1 bathroom suite, and a studio. Both sides of the duplex feature a thoughtfully designed main level with open-concept living, dining, and kitchen areas, complemented by the warmth of gas fireplaces. Upstairs, each unit reveals two comfortably sized bdrms and 4pc bathroom. The lower level of 1396 offers extra flexibility with a family room featuring an outside entrance, a modern 3-piece bath, and laundry. 1394 offers a self-contained studio suite complete with its own 3-piece bathroom and access to shared laundry. Nestled within walking distance of virtually every amenity, this duplex proves to be an incredibly rentable property. Tenants can easily access nearby schools, bus routes, restaurants, and shops. (id:46227)
Property Details
|
MLS® Number
|
967548 |
|
Property Type
|
Single Family |
|
Neigbourhood
|
Central Nanaimo |
|
Features
|
Central Location, Southern Exposure, Corner Site, Other, Rectangular |
|
Parking Space Total
|
5 |
|
View Type
|
Mountain View |
Building
|
Bathroom Total
|
4 |
|
Bedrooms Total
|
4 |
|
Appliances
|
Refrigerator, Stove, Washer, Dryer |
|
Constructed Date
|
2001 |
|
Cooling Type
|
None |
|
Fireplace Present
|
Yes |
|
Fireplace Total
|
2 |
|
Heating Fuel
|
Electric |
|
Heating Type
|
Baseboard Heaters |
|
Size Interior
|
2638 Sqft |
|
Total Finished Area
|
2638 Sqft |
|
Type
|
Duplex |
Parking
Land
|
Access Type
|
Road Access |
|
Acreage
|
No |
|
Size Irregular
|
4025 |
|
Size Total
|
4025 Sqft |
|
Size Total Text
|
4025 Sqft |
|
Zoning Description
|
R5 |
|
Zoning Type
|
Duplex |
Rooms
| Level |
Type |
Length |
Width |
Dimensions |
|
Second Level |
Primary Bedroom |
|
11 ft |
Measurements not available x 11 ft |
|
Second Level |
Bedroom |
|
|
9'10 x 8'11 |
|
Second Level |
Bathroom |
|
|
4-Piece |
|
Second Level |
Primary Bedroom |
|
|
11'6 x 11'1 |
|
Second Level |
Bedroom |
|
|
9'10 x 9'3 |
|
Second Level |
Bathroom |
|
|
4-Piece |
|
Lower Level |
Laundry Room |
|
|
7'7 x 5'1 |
|
Lower Level |
Bathroom |
|
|
3-Piece |
|
Lower Level |
Kitchen |
|
4 ft |
Measurements not available x 4 ft |
|
Lower Level |
Living Room |
|
|
17'1 x 9'11 |
|
Lower Level |
Laundry Room |
|
5 ft |
Measurements not available x 5 ft |
|
Lower Level |
Bathroom |
|
|
3-Piece |
|
Lower Level |
Family Room |
|
|
16'9 x 14'4 |
|
Main Level |
Living Room |
|
|
16'1 x 13'6 |
|
Main Level |
Dining Room |
|
|
8'11 x 7'3 |
|
Main Level |
Kitchen |
|
|
7'6 x 6'8 |
|
Main Level |
Entrance |
|
3 ft |
Measurements not available x 3 ft |
|
Main Level |
Kitchen |
|
6 ft |
Measurements not available x 6 ft |
|
Main Level |
Living Room |
|
|
16'1 x 12'3 |
|
Main Level |
Dining Room |
|
8 ft |
Measurements not available x 8 ft |
https://www.realtor.ca/real-estate/27053192/13941396-graham-cres-nanaimo-central-nanaimo







