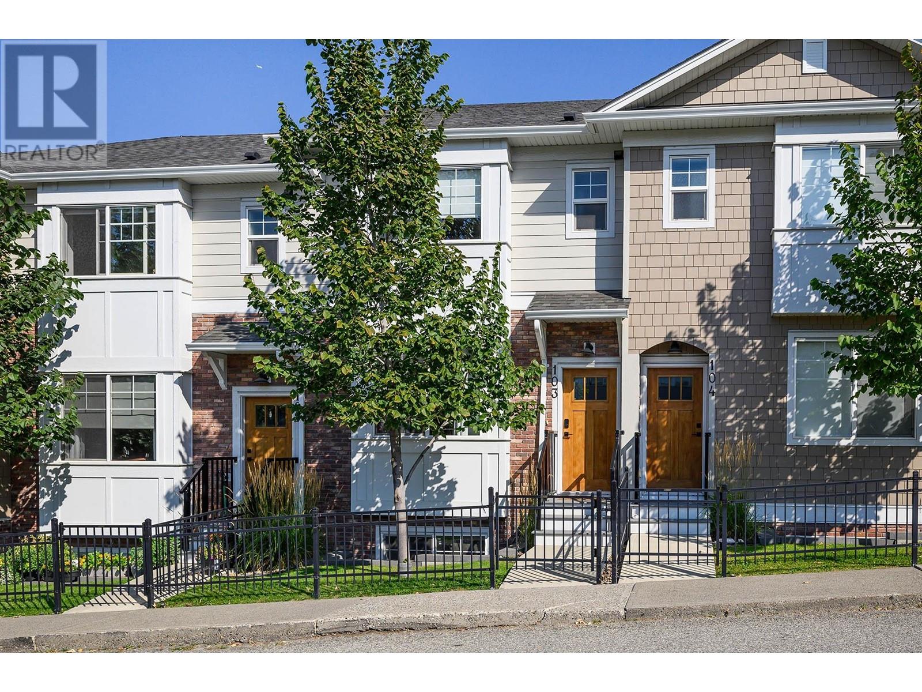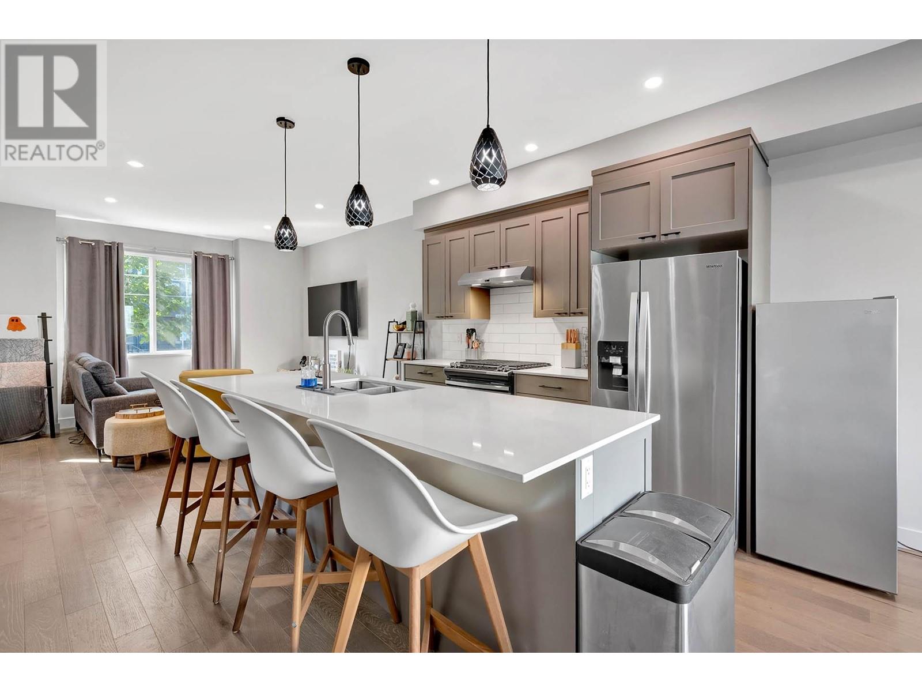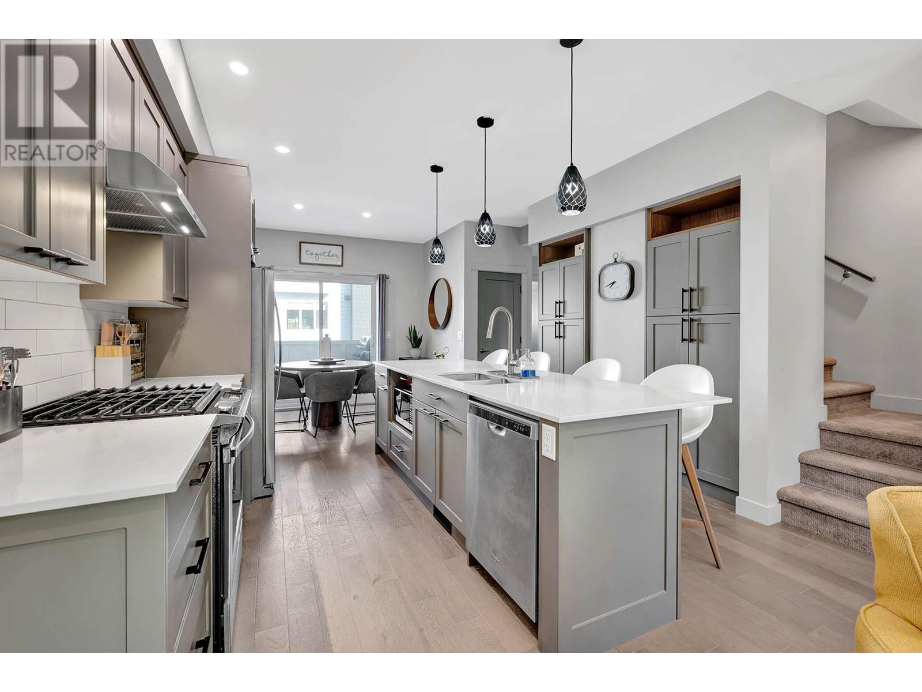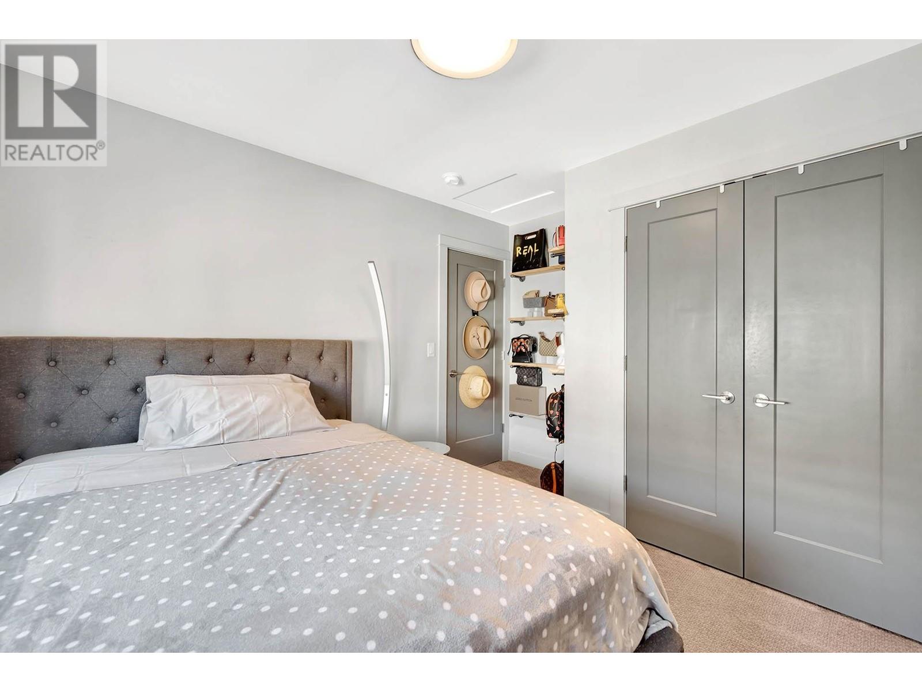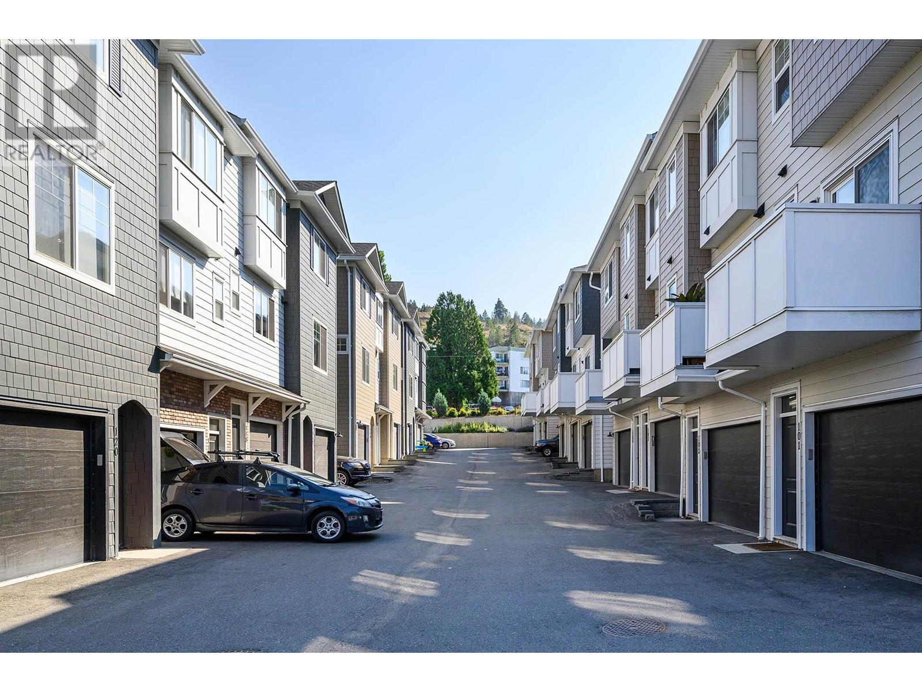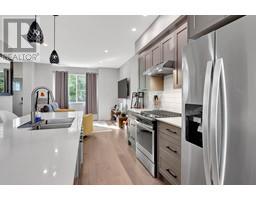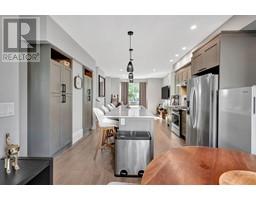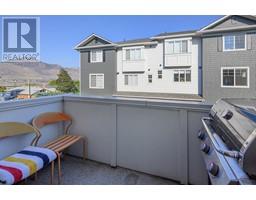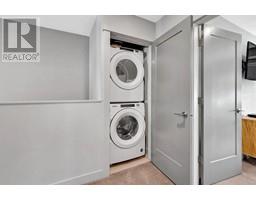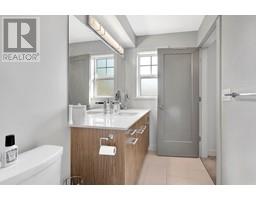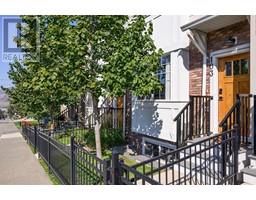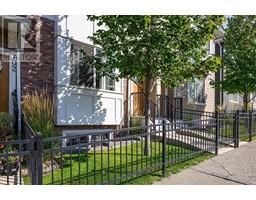1393 9th Avenue Unit# 103 Kamloops, British Columbia V2C 0H8
$574,900Maintenance, Property Management, Other, See Remarks
$290.22 Monthly
Maintenance, Property Management, Other, See Remarks
$290.22 MonthlyQuality built townhouse in a great location! This 2 bed, 2.5 bath townhouse is only 6 years old and move in ready. Located steps away from Peterson Creek, the Sagebrush theatre and a walk to the downtown core. Main floor has tastefully designed kitchen with custom cabinetry, oversized island, quartz countertops and stainless steel appliances. Open concept with to your living room and dining room where you can access your sun deck. 2 pce powder room also on main floor. Upstairs has large primary bedroom with 4 pce ensuite and an additional bdrm, 4 pce bath, stacking laundry and separate flex space. 1 car garage and a 2nd parking stall included with this unit. Pets allowed. (id:46227)
Property Details
| MLS® Number | 180822 |
| Property Type | Single Family |
| Neigbourhood | South Kamloops |
| Community Name | THE WALK |
| Community Features | Pets Allowed |
| Parking Space Total | 1 |
Building
| Bathroom Total | 3 |
| Bedrooms Total | 2 |
| Appliances | Range, Refrigerator, Dishwasher |
| Architectural Style | Split Level Entry |
| Constructed Date | 2018 |
| Construction Style Attachment | Attached |
| Construction Style Split Level | Other |
| Cooling Type | Central Air Conditioning |
| Exterior Finish | Composite Siding |
| Flooring Type | Mixed Flooring |
| Half Bath Total | 1 |
| Heating Type | Forced Air, See Remarks |
| Roof Material | Asphalt Shingle |
| Roof Style | Unknown |
| Size Interior | 1168 Sqft |
| Type | Row / Townhouse |
| Utility Water | Municipal Water |
Parking
| Attached Garage | 1 |
Land
| Access Type | Easy Access |
| Acreage | No |
| Landscape Features | Landscaped |
| Sewer | Municipal Sewage System |
| Size Irregular | 0.4 |
| Size Total | 0.4 Ac|under 1 Acre |
| Size Total Text | 0.4 Ac|under 1 Acre |
| Zoning Type | Unknown |
Rooms
| Level | Type | Length | Width | Dimensions |
|---|---|---|---|---|
| Second Level | Bedroom | 10'6'' x 10'7'' | ||
| Second Level | Full Bathroom | Measurements not available | ||
| Second Level | Bedroom | 111'10'' x 11'4'' | ||
| Second Level | Den | 6'3'' x 6'1'' | ||
| Second Level | Full Ensuite Bathroom | Measurements not available | ||
| Main Level | Partial Bathroom | Measurements not available | ||
| Main Level | Dining Room | 10'6'' x 8'3'' | ||
| Main Level | Kitchen | 12'1'' x 8'8'' | ||
| Main Level | Living Room | 12'11'' x 14'8'' |
https://www.realtor.ca/real-estate/27389408/1393-9th-avenue-unit-103-kamloops-south-kamloops


