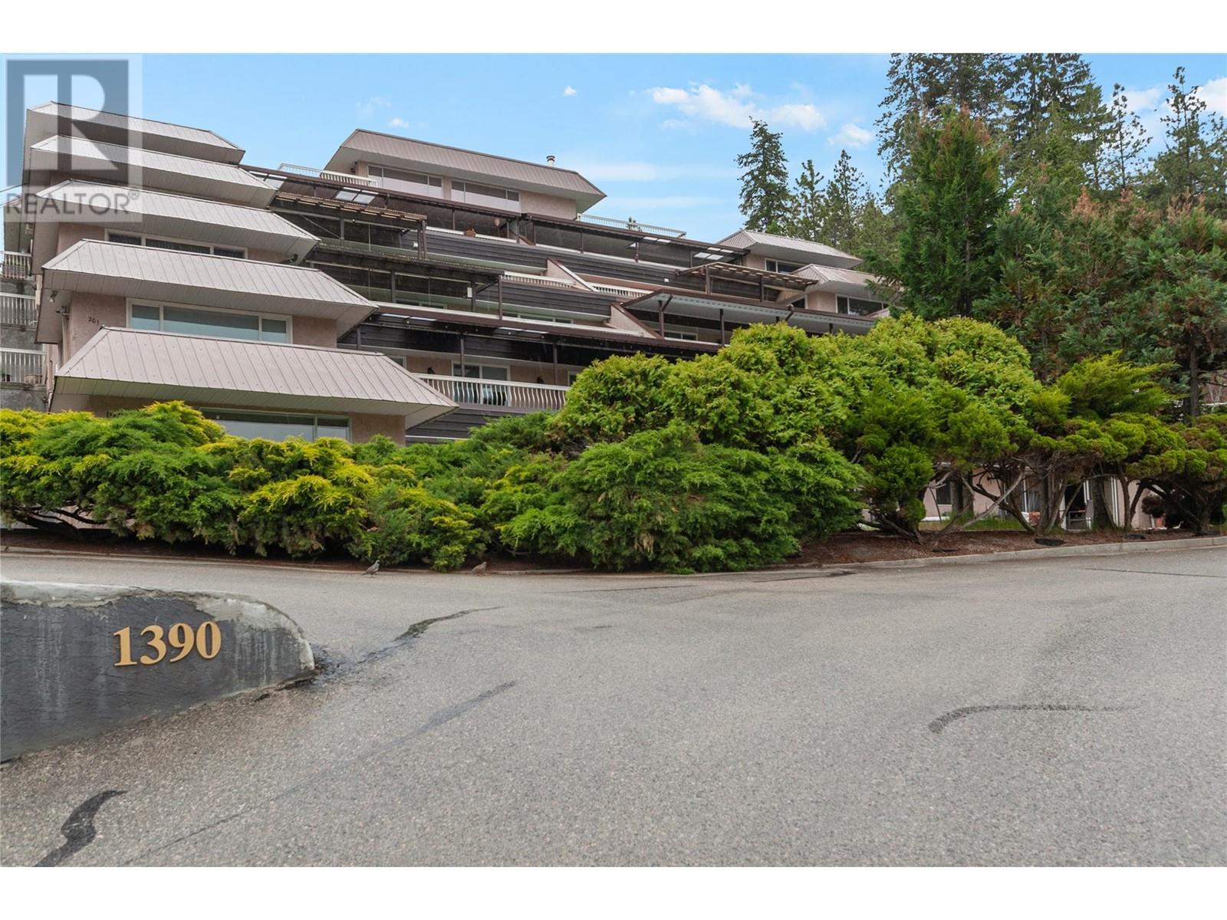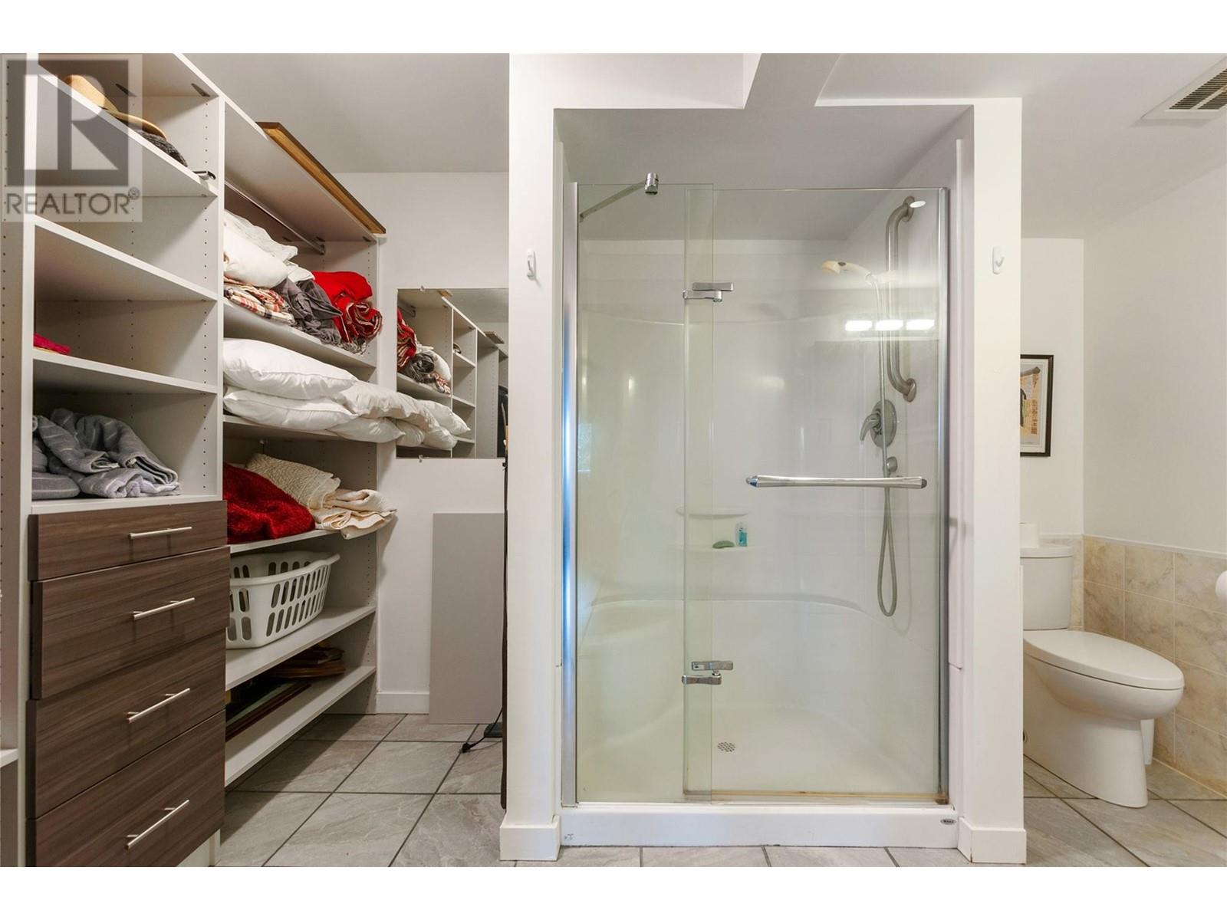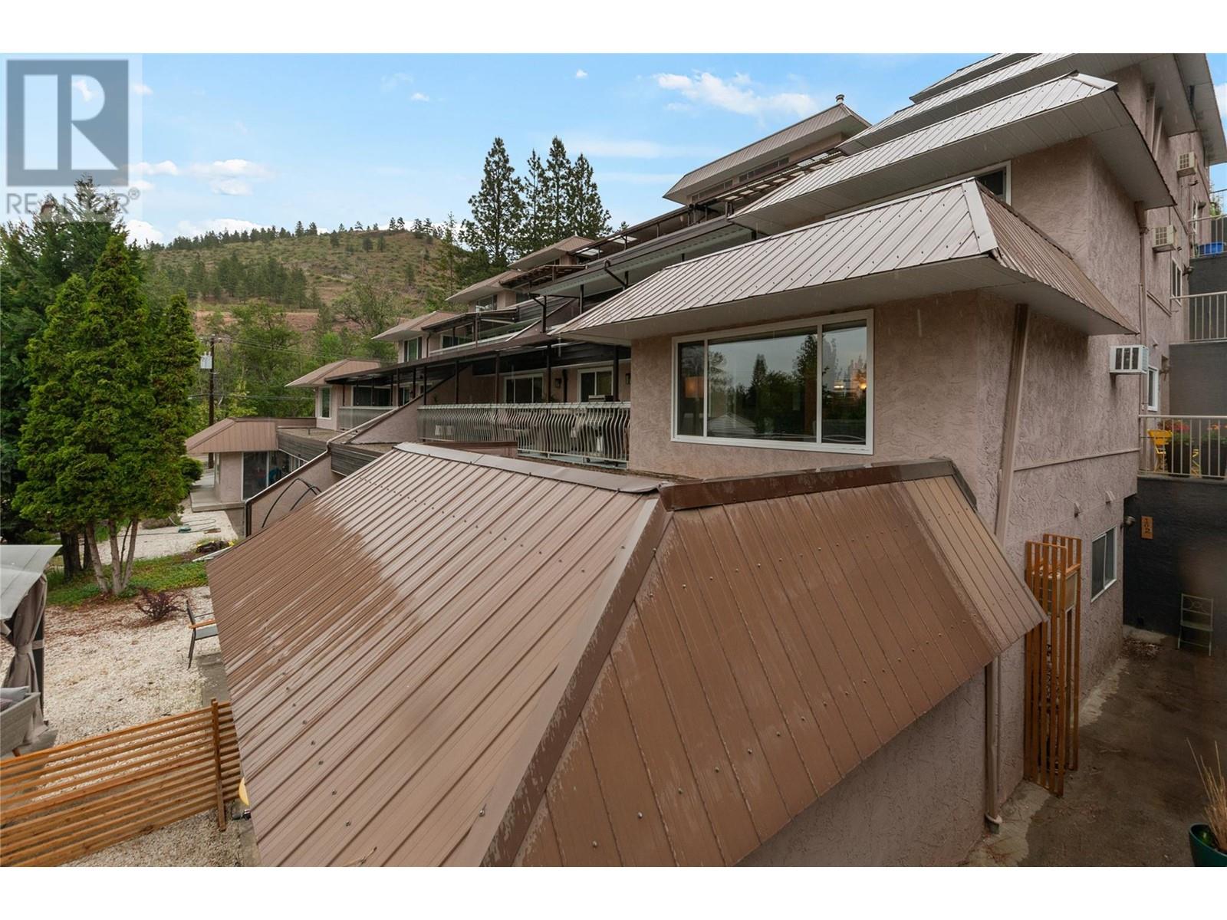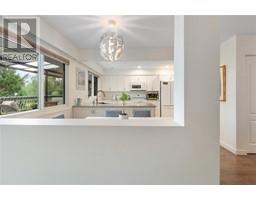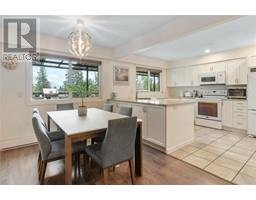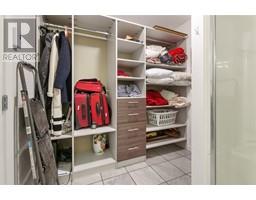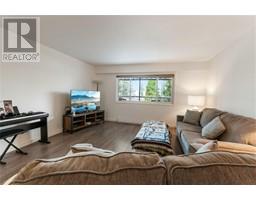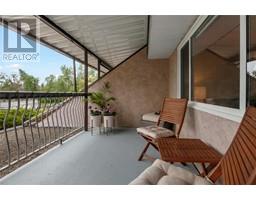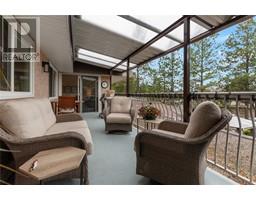1390 Penticton Avenue Unit# 202 Penticton, British Columbia V2A 2N5
$469,000Maintenance, Insurance, Ground Maintenance, Other, See Remarks, Sewer
$375 Monthly
Maintenance, Insurance, Ground Maintenance, Other, See Remarks, Sewer
$375 MonthlyWelcome home to Sandrock Terrace! This spacious 1504 sqft 2 bed, 2 bath home is well appointed in all ways. Lovely and bright with many recent updates such as quartz counters, flooring, lighting, paint and appliances. A most excellent floor plan that gives an open and bright living, dining and kitchen yet allows all the privacy for the two bedrooms on opposite ends of the home. Sandrock is a hidden gem. Minutes from all amenities and a moment's walk to Penticton creek and walking trail, this is a place you will be proud to call home. From the private, oversized balcony enjoy the sounds of the creek and the city lights at night while you are BBQing or relaxing after a long day. With two designated parking spots (steps from the door) RV parking and two assigned xlarge storage rooms beside and across from the apartment, this home is a rare find. The self managed strata allows for 55 plus in age, no pets and no rentals. Call for more details! (id:46227)
Property Details
| MLS® Number | 10314851 |
| Property Type | Single Family |
| Neigbourhood | Columbia/Duncan |
| Community Name | Sandstone Terrace |
| Amenities Near By | Park, Recreation, Shopping |
| Community Features | Adult Oriented, Pets Not Allowed, Seniors Oriented |
| Features | Wheelchair Access |
| Parking Space Total | 2 |
| Storage Type | Storage, Locker |
| View Type | City View, Mountain View, View (panoramic) |
Building
| Bathroom Total | 2 |
| Bedrooms Total | 2 |
| Amenities | Storage - Locker |
| Appliances | Range, Refrigerator, Dishwasher, Dryer, Microwave, Washer |
| Constructed Date | 1974 |
| Cooling Type | Window Air Conditioner |
| Exterior Finish | Stucco |
| Fire Protection | Smoke Detector Only |
| Heating Fuel | Electric |
| Heating Type | Baseboard Heaters |
| Roof Material | Tar & Gravel |
| Roof Style | Unknown |
| Stories Total | 1 |
| Size Interior | 1504 Sqft |
| Type | Apartment |
| Utility Water | Municipal Water |
Parking
| See Remarks | |
| R V |
Land
| Access Type | Easy Access |
| Acreage | No |
| Land Amenities | Park, Recreation, Shopping |
| Sewer | Municipal Sewage System |
| Size Total Text | Under 1 Acre |
| Zoning Type | Unknown |
Rooms
| Level | Type | Length | Width | Dimensions |
|---|---|---|---|---|
| Main Level | Foyer | 5'11'' x 7'11'' | ||
| Main Level | Primary Bedroom | 19'3'' x 19'6'' | ||
| Main Level | Living Room | 15'0'' x 22'7'' | ||
| Main Level | Kitchen | 10'6'' x 12'0'' | ||
| Main Level | 3pc Ensuite Bath | Measurements not available | ||
| Main Level | Dining Room | 16'3'' x 8'8'' | ||
| Main Level | Bedroom | 12'0'' x 13'0'' | ||
| Main Level | 4pc Bathroom | Measurements not available |
https://www.realtor.ca/real-estate/26937138/1390-penticton-avenue-unit-202-penticton-columbiaduncan


