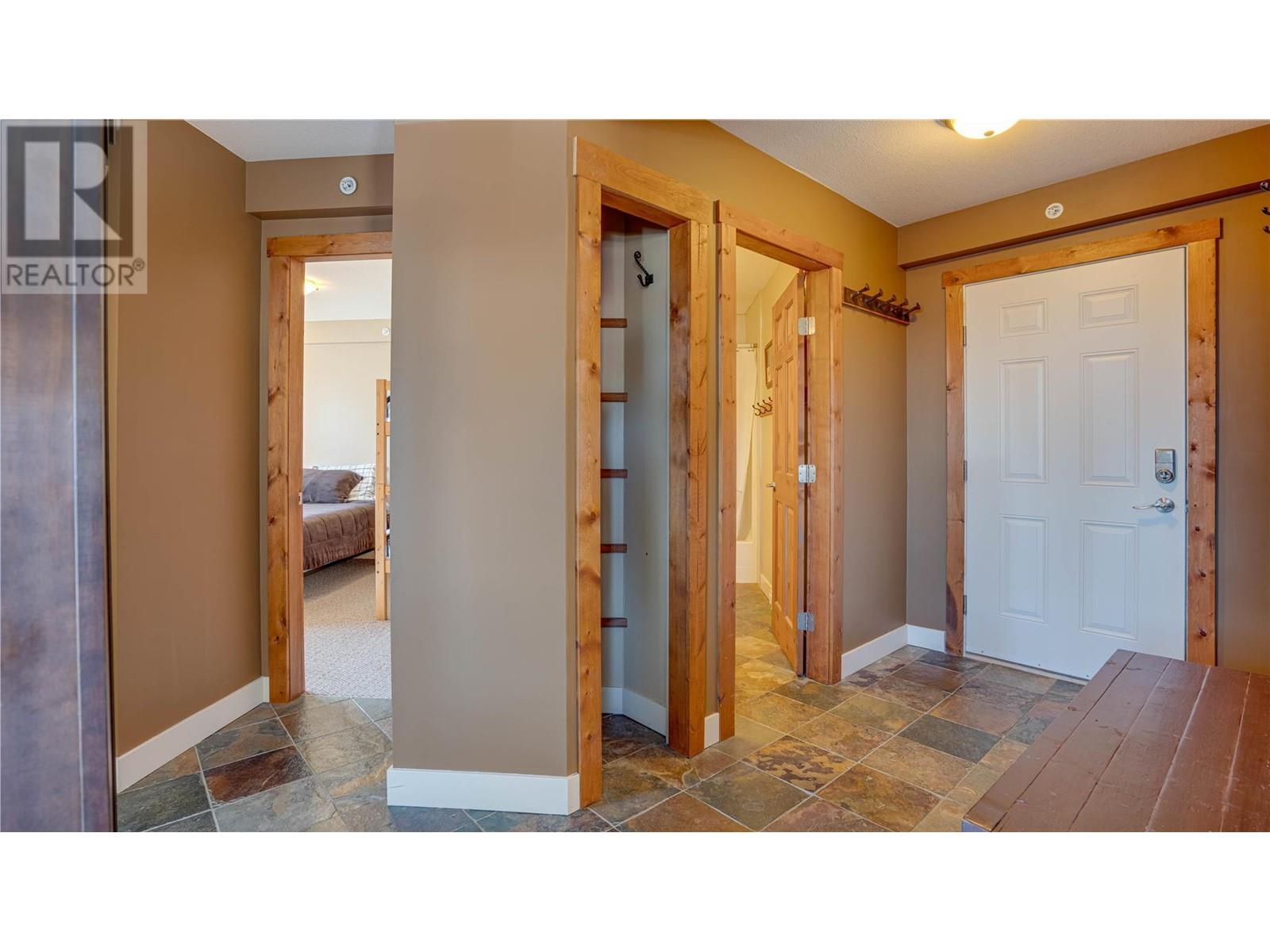139 Main Street Unit# 334 Silver Star, British Columbia V1B 3M1
$469,000Maintenance,
$605.86 Monthly
Maintenance,
$605.86 MonthlyFantastic 2 bedroom 1 bathroom unit in the Lord Aberdeen at Silver Star Mountain Resort. Make this your on mountain home to live in year round, keep it for weekend getaways, or take advantage of the rental program through Silver Star. Incredible 'heart of the village' location, this top floor corner unit looks straight down Silver Star's iconic main street and all the way to the Monashee mountains. Nicely updated and an excellent layout you will be impressed with the look and feel of this unit. This is the only unit with it's own laundry in the building. Additional building amenities include elevator, outdoor hot tub, sauna, wax area, and guest lobby. If you want to enjoy all Silver Star has to offer this is a great location! No rental bookings and it is available for you for the entire season. Great rental options both summer and winter. GST is applicable. (id:46227)
Property Details
| MLS® Number | 10286130 |
| Property Type | Single Family |
| Neigbourhood | Silver Star |
| Community Name | Lord Aberdeen |
| Community Features | Pets Allowed, Rentals Allowed With Restrictions |
| Parking Space Total | 1 |
| Storage Type | Storage, Locker |
| View Type | View (panoramic) |
| Water Front Type | Waterfront Nearby |
Building
| Bathroom Total | 1 |
| Bedrooms Total | 2 |
| Constructed Date | 2002 |
| Exterior Finish | Wood Siding |
| Fire Protection | Sprinkler System-fire |
| Fireplace Fuel | Electric |
| Fireplace Present | Yes |
| Fireplace Type | Unknown |
| Flooring Type | Carpeted, Tile |
| Heating Fuel | Electric |
| Heating Type | Baseboard Heaters |
| Roof Material | Other |
| Roof Style | Unknown |
| Stories Total | 1 |
| Size Interior | 808 Sqft |
| Type | Apartment |
| Utility Water | Municipal Water |
Land
| Acreage | No |
| Sewer | Municipal Sewage System |
| Size Total | 0|under 1 Acre |
| Size Total Text | 0|under 1 Acre |
| Zoning Type | Unknown |
Rooms
| Level | Type | Length | Width | Dimensions |
|---|---|---|---|---|
| Main Level | Laundry Room | 7'1'' x 7'2'' | ||
| Main Level | Foyer | 13' x 5'2'' | ||
| Main Level | 3pc Bathroom | 10'2'' x 5'4'' | ||
| Main Level | Bedroom | 12'1'' x 10'10'' | ||
| Main Level | Primary Bedroom | 12'10'' x 12'5'' | ||
| Main Level | Living Room | 13' x 8'8'' | ||
| Main Level | Dining Room | 10'7'' x 8'8'' | ||
| Main Level | Kitchen | 12'7'' x 8'10'' |
https://www.realtor.ca/real-estate/26103453/139-main-street-unit-334-silver-star-silver-star


















































