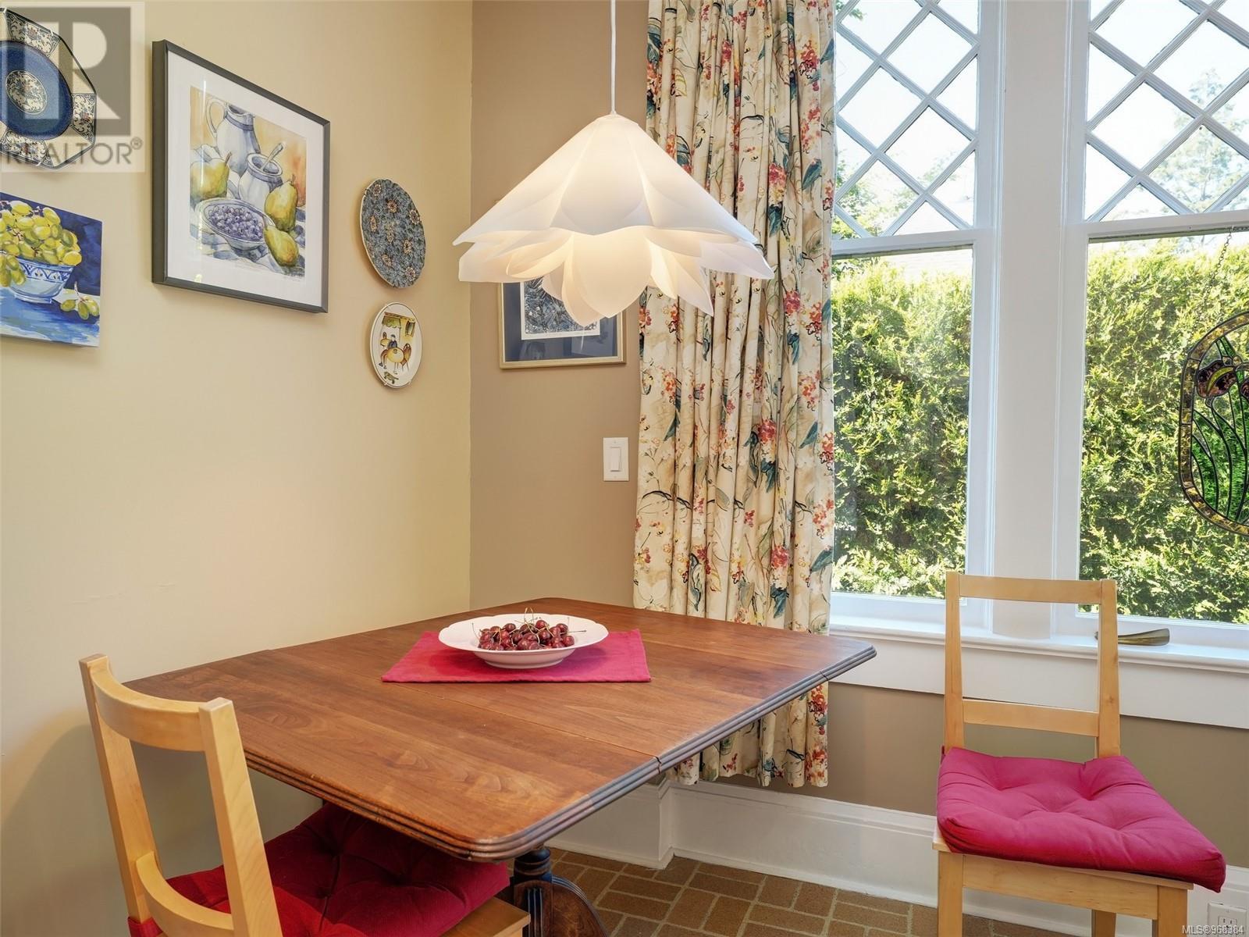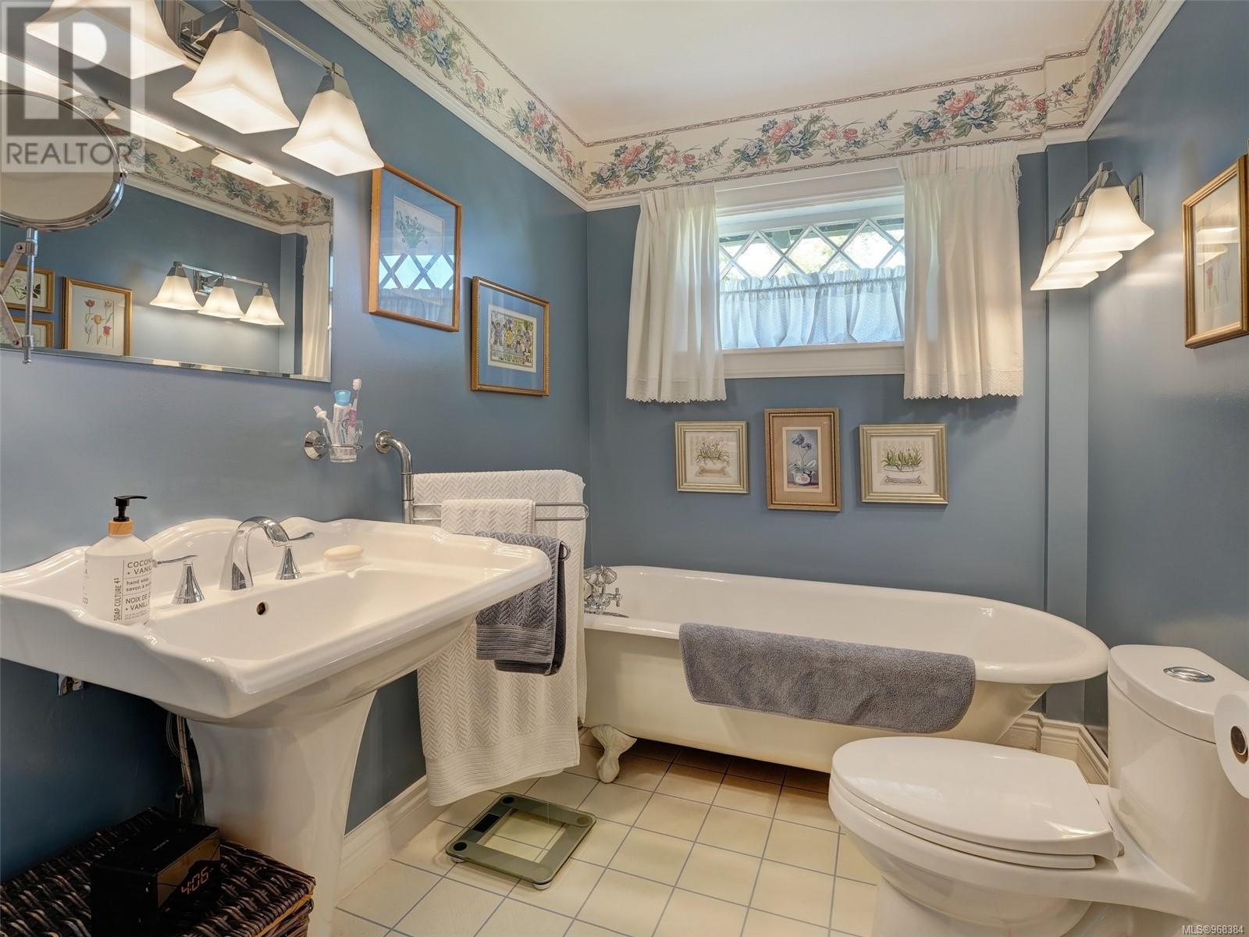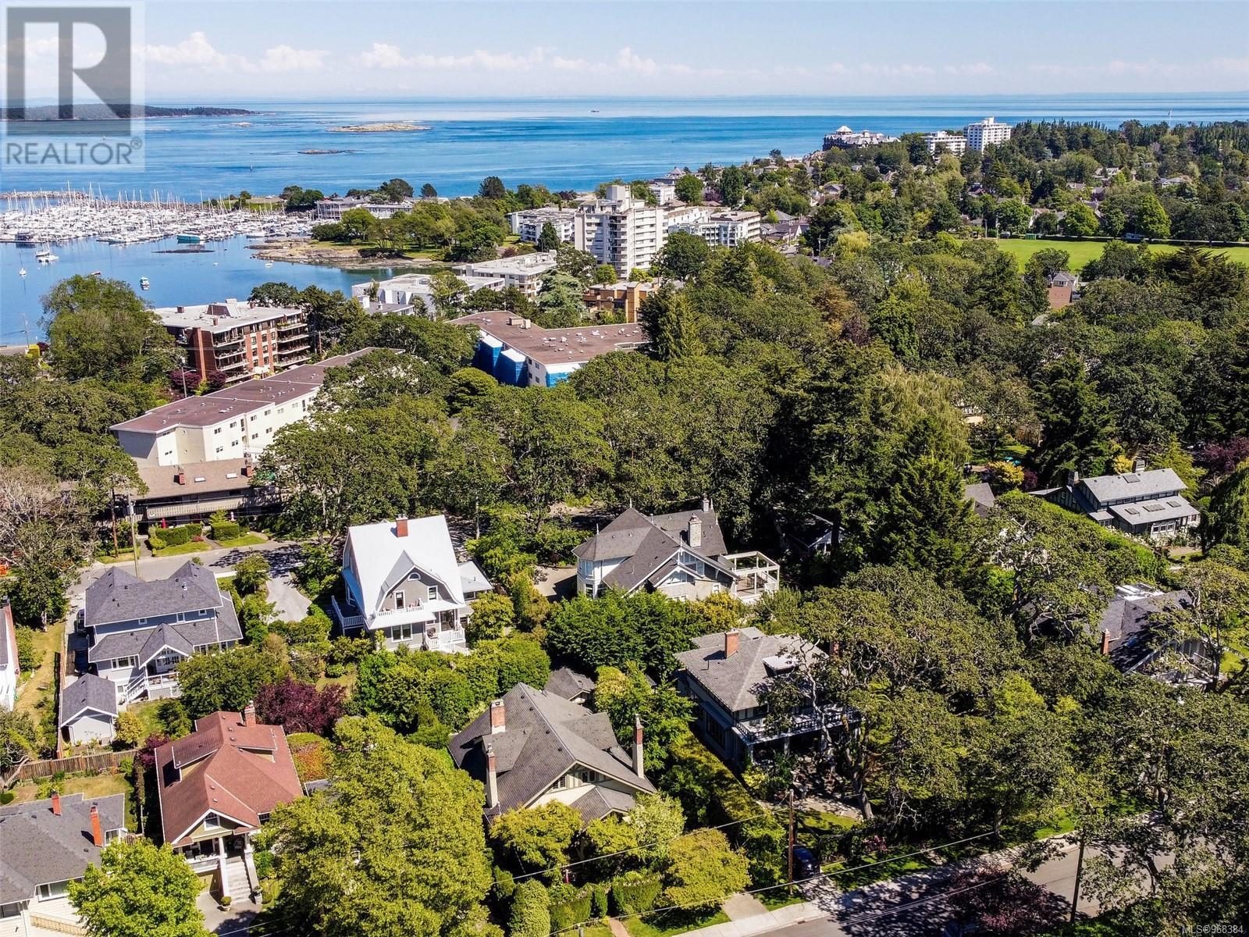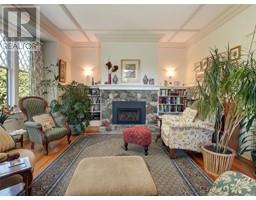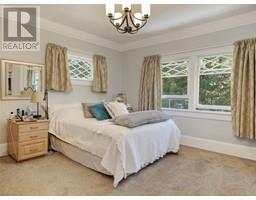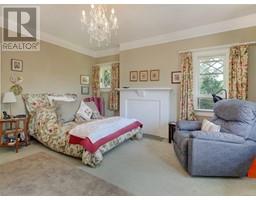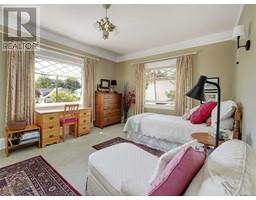4 Bedroom
3 Bathroom
4355 sqft
Character, Other
Fireplace
None
Hot Water
$2,875,000
Welcome to 1383 St. Patrick Street, a timeless Edwardian gem nestled in the heart of Oak Bay, BC. This exquisite 1912 home, crafted by the esteemed William Rochfort, stands majestically on a sprawling 120 x 120 ft (14,400 sq ft) lot, offering a unique opportunity for future development while preserving its historic charm. Cherished by its current owners for the past 40 years, this residence seamlessly blends classic elegance with modern amenities. It boasts an impressive 2,995 sq ft of thoughtfully updated living space, including a newer kitchen, four spacious bedrooms, and three well-appointed bathrooms. Modern conveniences such as a new 200-amp electrical service, a recently updated roof, two gas fireplaces, and a new boiler ensure both comfort and efficiency. An additional highlight is the expansive 1,430 sq ft unfinished lower level, providing ample potential for customization or expansion. Enjoy the best of both worlds with this property’s prime location: a short walk takes you to the charming village of Oak Bay, the picturesque waterfront, and highly-regarded public and private schools. (id:46227)
Property Details
|
MLS® Number
|
968384 |
|
Property Type
|
Single Family |
|
Neigbourhood
|
South Oak Bay |
|
Features
|
Central Location |
|
Parking Space Total
|
4 |
|
Plan
|
Vip878 |
|
Structure
|
Shed |
Building
|
Bathroom Total
|
3 |
|
Bedrooms Total
|
4 |
|
Architectural Style
|
Character, Other |
|
Constructed Date
|
1912 |
|
Cooling Type
|
None |
|
Fireplace Present
|
Yes |
|
Fireplace Total
|
2 |
|
Heating Fuel
|
Natural Gas |
|
Heating Type
|
Hot Water |
|
Size Interior
|
4355 Sqft |
|
Total Finished Area
|
2924 Sqft |
|
Type
|
House |
Parking
Land
|
Access Type
|
Road Access |
|
Acreage
|
No |
|
Size Irregular
|
14400 |
|
Size Total
|
14400 Sqft |
|
Size Total Text
|
14400 Sqft |
|
Zoning Type
|
Residential |
Rooms
| Level |
Type |
Length |
Width |
Dimensions |
|
Second Level |
Balcony |
35 ft |
7 ft |
35 ft x 7 ft |
|
Second Level |
Bathroom |
|
|
3-Piece |
|
Second Level |
Ensuite |
|
|
3-Piece |
|
Second Level |
Office |
16 ft |
8 ft |
16 ft x 8 ft |
|
Second Level |
Bedroom |
13 ft |
10 ft |
13 ft x 10 ft |
|
Second Level |
Bedroom |
15 ft |
12 ft |
15 ft x 12 ft |
|
Second Level |
Bedroom |
15 ft |
13 ft |
15 ft x 13 ft |
|
Second Level |
Primary Bedroom |
14 ft |
14 ft |
14 ft x 14 ft |
|
Lower Level |
Storage |
8 ft |
5 ft |
8 ft x 5 ft |
|
Lower Level |
Storage |
18 ft |
10 ft |
18 ft x 10 ft |
|
Lower Level |
Storage |
36 ft |
21 ft |
36 ft x 21 ft |
|
Main Level |
Laundry Room |
6 ft |
5 ft |
6 ft x 5 ft |
|
Main Level |
Bathroom |
|
|
3-Piece |
|
Main Level |
Sunroom |
11 ft |
6 ft |
11 ft x 6 ft |
|
Main Level |
Family Room |
16 ft |
13 ft |
16 ft x 13 ft |
|
Main Level |
Dining Room |
16 ft |
14 ft |
16 ft x 14 ft |
|
Main Level |
Kitchen |
15 ft |
14 ft |
15 ft x 14 ft |
|
Main Level |
Living Room |
20 ft |
14 ft |
20 ft x 14 ft |
|
Main Level |
Entrance |
11 ft |
7 ft |
11 ft x 7 ft |
https://www.realtor.ca/real-estate/27254638/1383-st-patrick-st-oak-bay-south-oak-bay



















