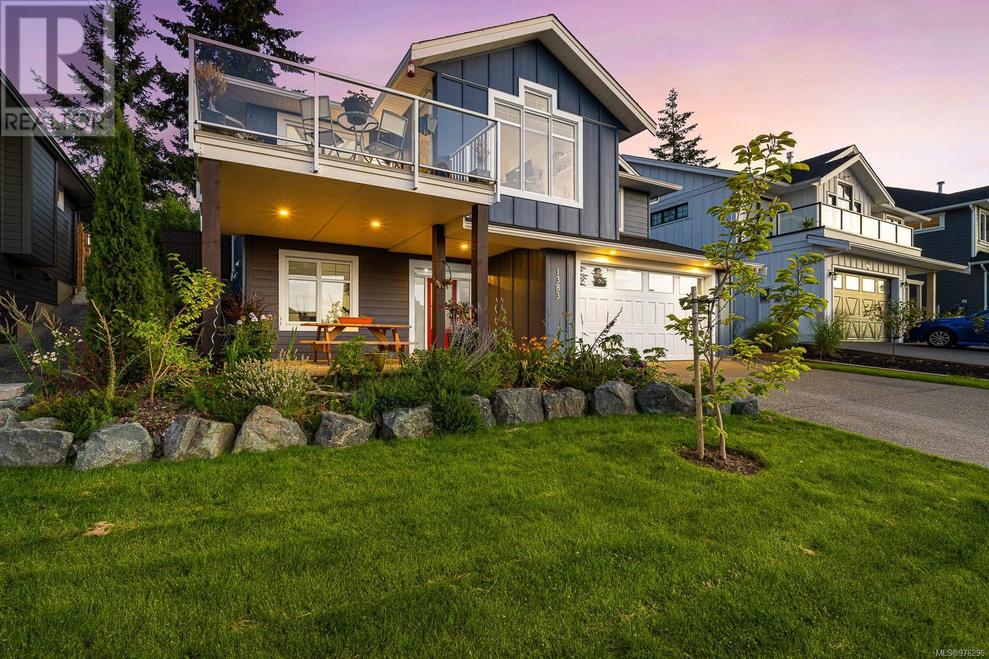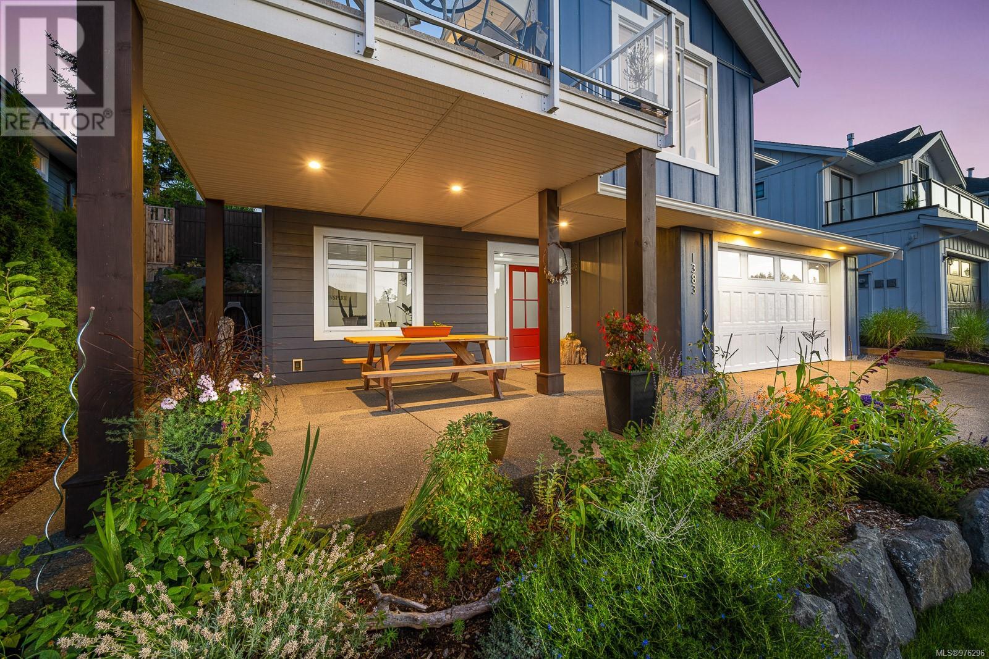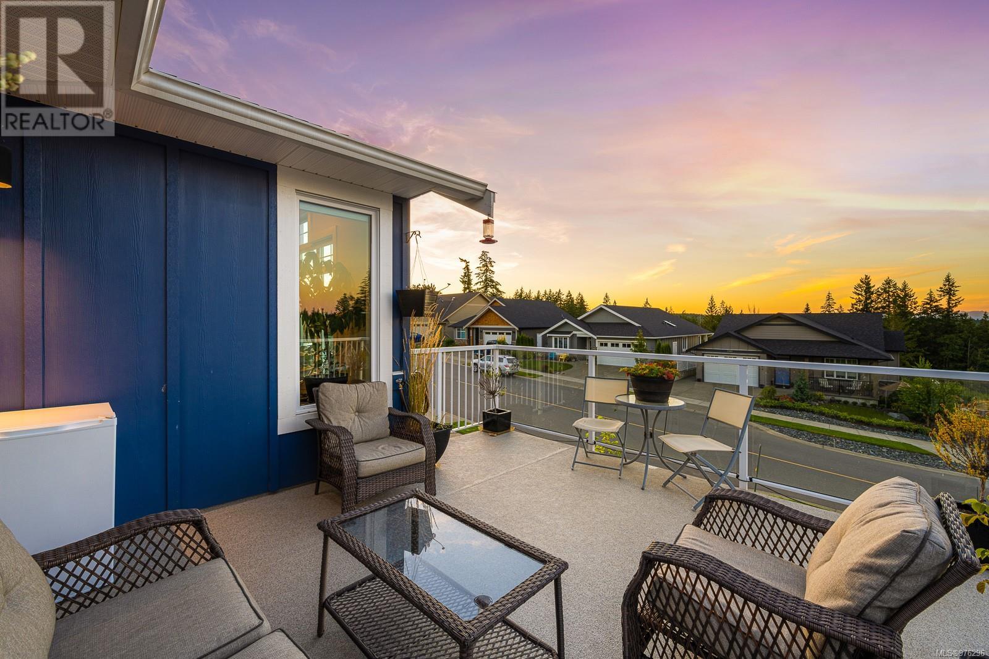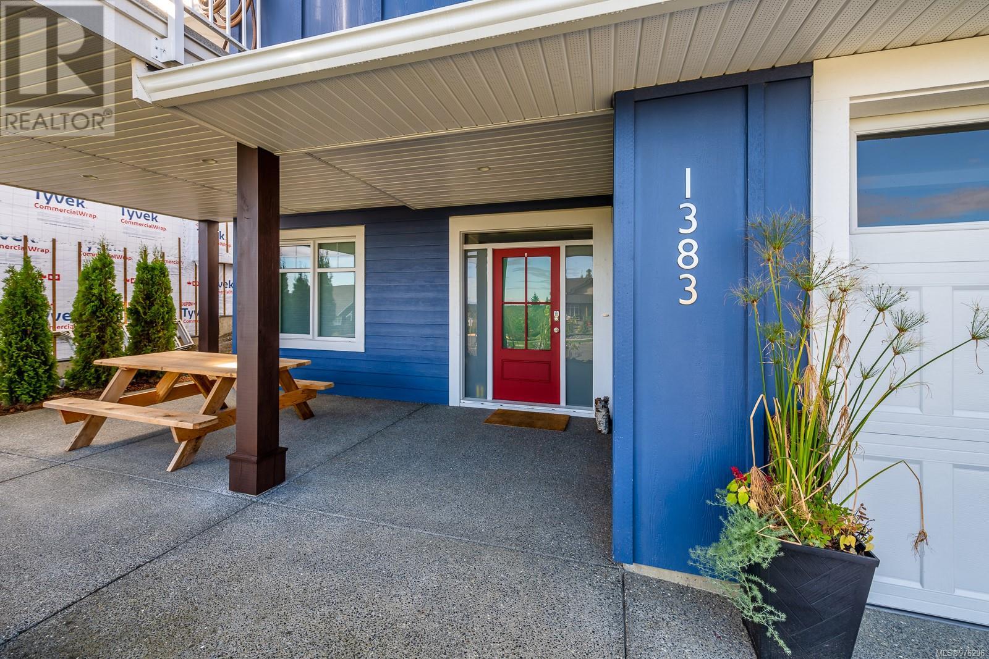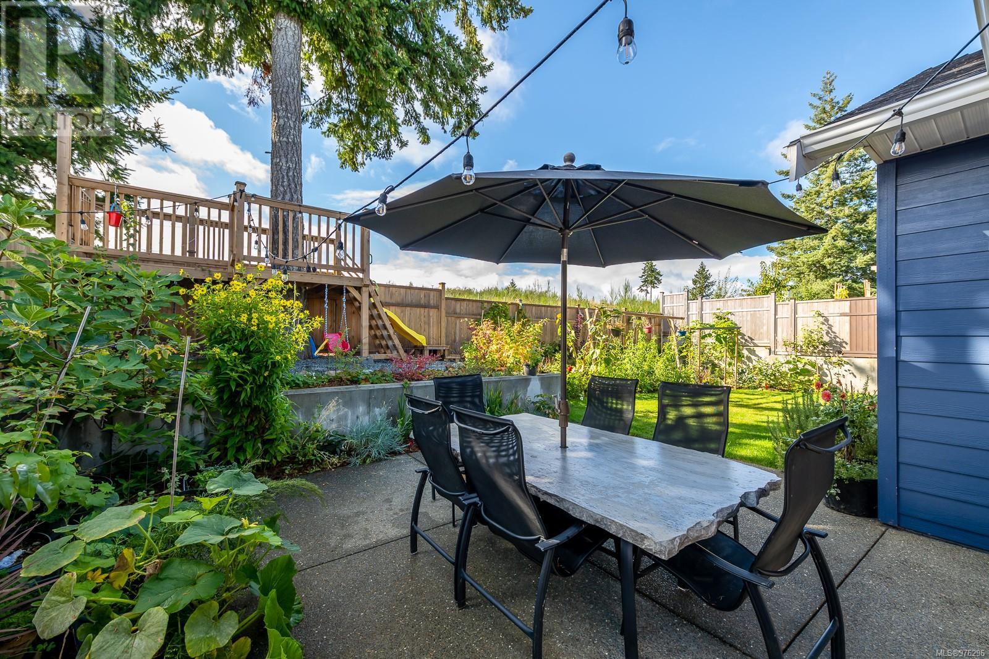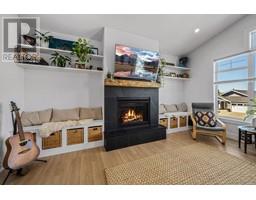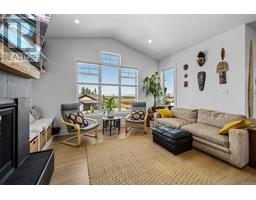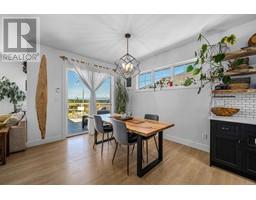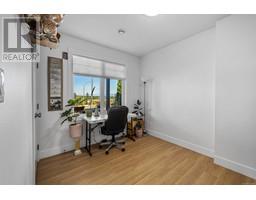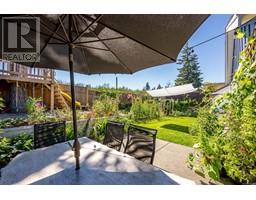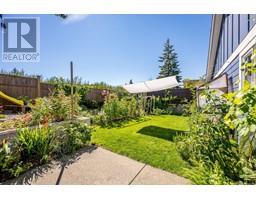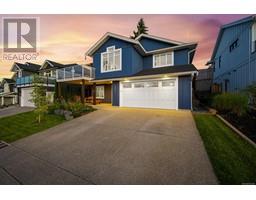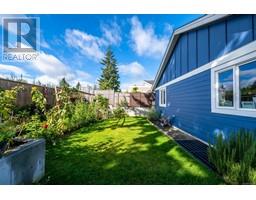5 Bedroom
3 Bathroom
3262 sqft
Fireplace
Air Conditioned
Forced Air, Heat Pump
$1,099,900
Are you looking for the perfect blend of luxury, comfort, and functionality? Look no further! We are thrilled to present to you a magnificent 5-bedroom, 3-bathroom home nestled in the prestigious Crown Isle community in East Courtenay. This stunning property also features a convenient lower level 1-bedroom in-law suite, perfect for multigenerational living! This 2019 Monterra Homes build features a spacious layout that boasts high ceilings, large windows, and an abundance of natural light, creating an inviting atmosphere throughout. You'll love the kitchen with quartz countertops, a gas cooktop, stainless steel appliances and custom black cabinetry. Step outside and discover your own private retreat, featuring a landscaped yard complete with an irrigation system, offering a serene backdrop for outdoor dining and entertaining with coastal ocean and mountain views. Situated in the highly sought-after neighbourhood close to the golf resort, shopping, schools, parks, and more! (id:46227)
Property Details
|
MLS® Number
|
976296 |
|
Property Type
|
Single Family |
|
Neigbourhood
|
Crown Isle |
|
Features
|
Other |
|
Parking Space Total
|
4 |
|
Plan
|
Epp76929 |
|
View Type
|
Mountain View, Ocean View |
Building
|
Bathroom Total
|
3 |
|
Bedrooms Total
|
5 |
|
Constructed Date
|
2019 |
|
Cooling Type
|
Air Conditioned |
|
Fireplace Present
|
Yes |
|
Fireplace Total
|
1 |
|
Heating Fuel
|
Electric |
|
Heating Type
|
Forced Air, Heat Pump |
|
Size Interior
|
3262 Sqft |
|
Total Finished Area
|
2623 Sqft |
|
Type
|
House |
Land
|
Acreage
|
No |
|
Size Irregular
|
5227 |
|
Size Total
|
5227 Sqft |
|
Size Total Text
|
5227 Sqft |
|
Zoning Type
|
Residential |
Rooms
| Level |
Type |
Length |
Width |
Dimensions |
|
Lower Level |
Bathroom |
|
|
4-Piece |
|
Lower Level |
Laundry Room |
|
|
8'2 x 6'6 |
|
Lower Level |
Bedroom |
|
|
11'9 x 8'2 |
|
Lower Level |
Family Room |
|
|
13'4 x 12'3 |
|
Lower Level |
Bedroom |
|
|
12'2 x 11'10 |
|
Main Level |
Ensuite |
|
|
5-Piece |
|
Main Level |
Bathroom |
|
|
4-Piece |
|
Main Level |
Primary Bedroom |
|
|
14'6 x 12'6 |
|
Main Level |
Bedroom |
|
|
11'5 x 11'11 |
|
Main Level |
Bedroom |
|
|
11'10 x 10'0 |
|
Main Level |
Kitchen |
|
|
15'8 x 15'0 |
|
Main Level |
Living Room |
|
|
16'4 x 14'5 |
|
Main Level |
Dining Room |
|
|
10'10 x 10'6 |
https://www.realtor.ca/real-estate/27431182/1383-crown-isle-blvd-courtenay-crown-isle











































