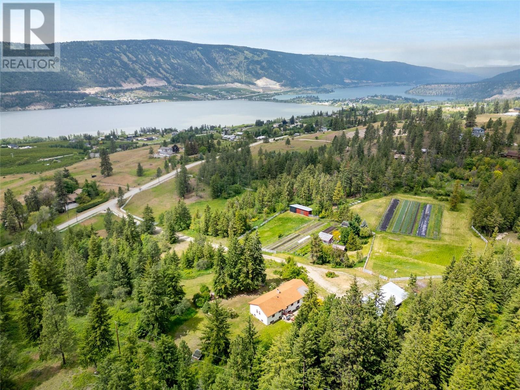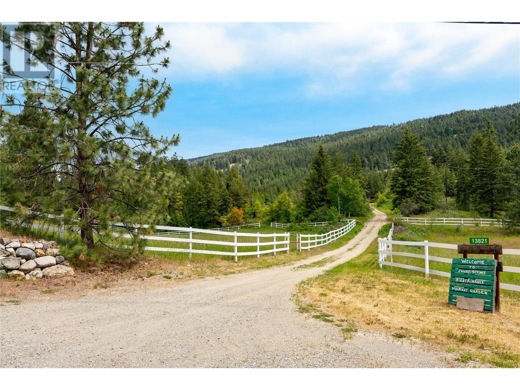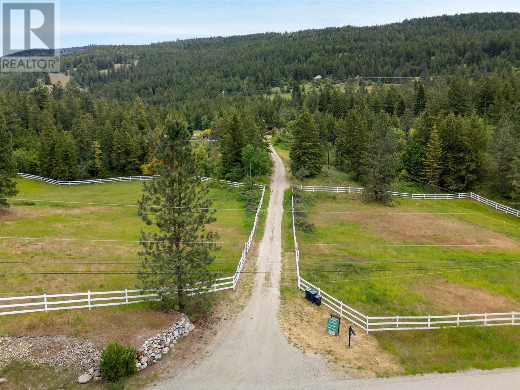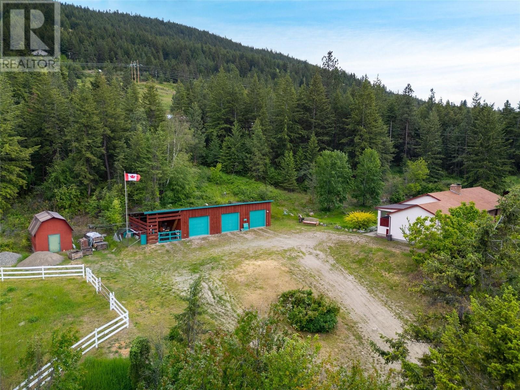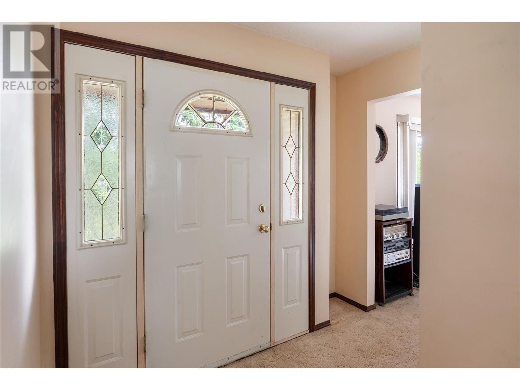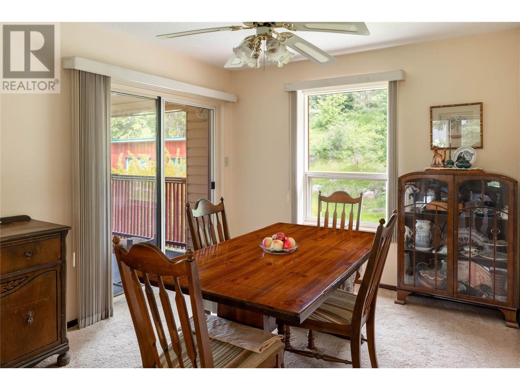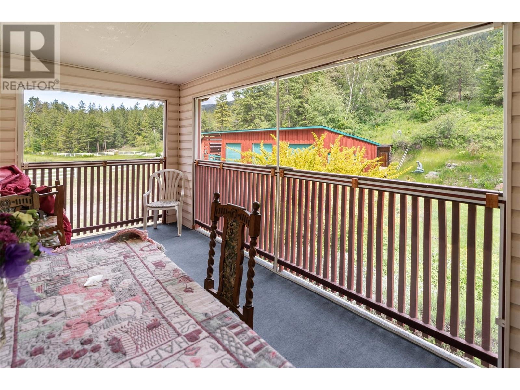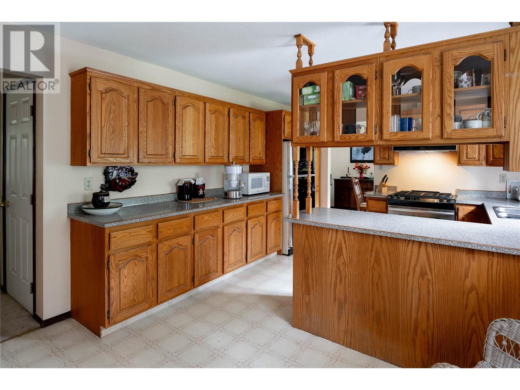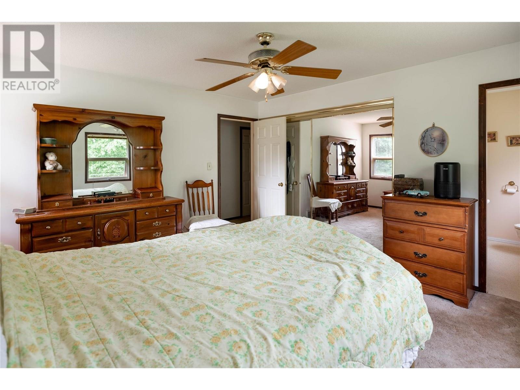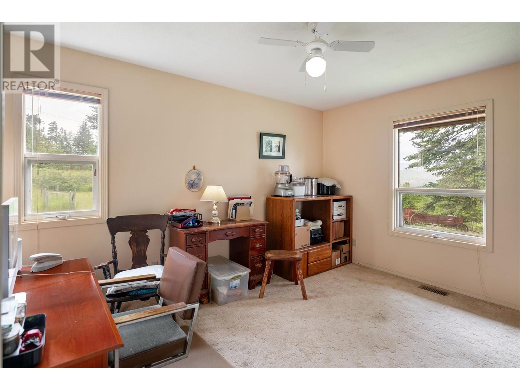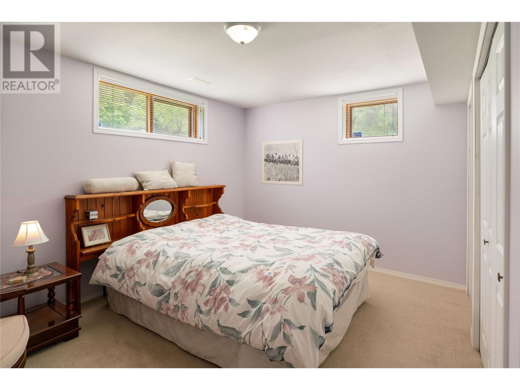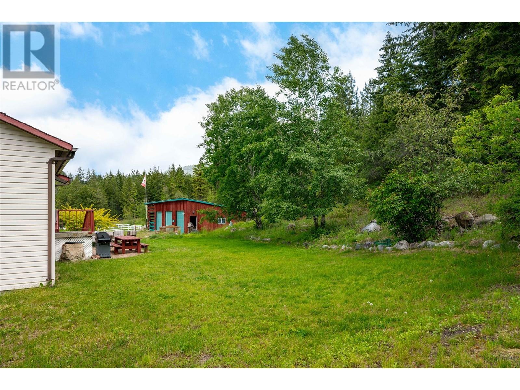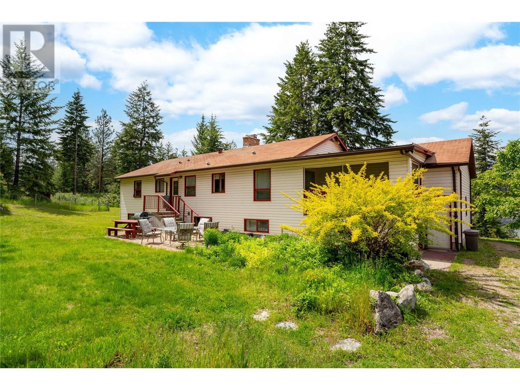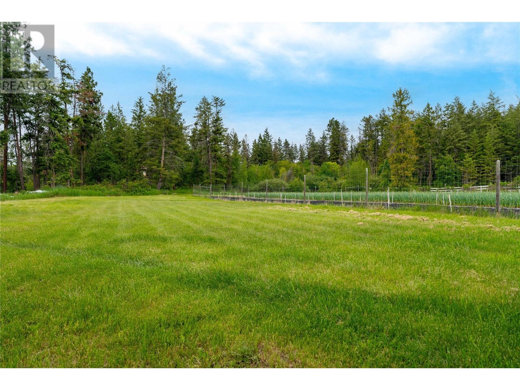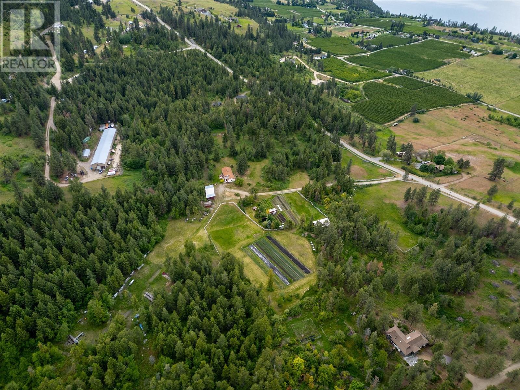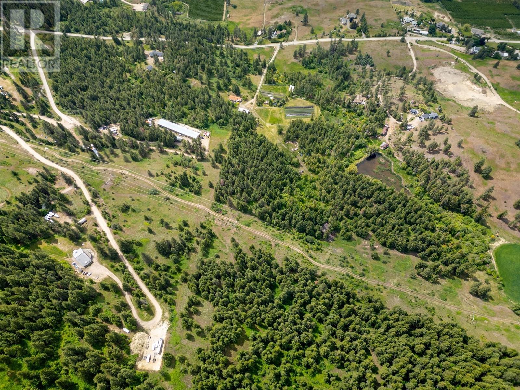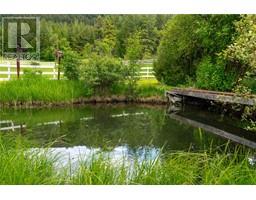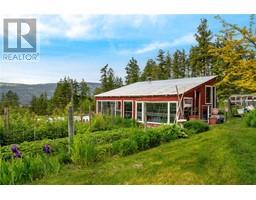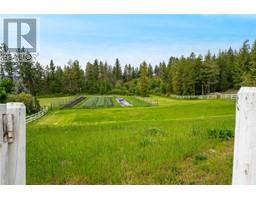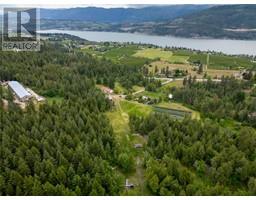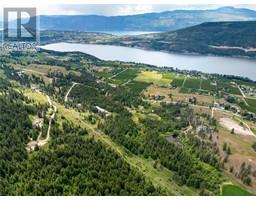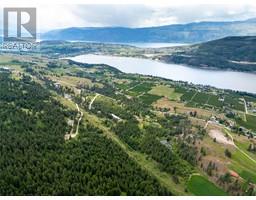5 Bedroom
3 Bathroom
2691 sqft
Ranch
Fireplace
Central Air Conditioning
Forced Air, Stove
Acreage
$2,399,000
40 acres of prime land, this extraordinary property offers tranquility, convenience & boundless potential. Step into the charming main residence that has been lovingly cared for and maintained. This dwelling is move-in ready with an excellent floorplan. Fully fenced & ready for horses & livestock, the estate includes a 4 stall barn, pastures, paddocks, a pond, & multiple outbuildings. This property offers a serene retreat for those seeking privacy and recreational opportunity amidst stunning natural beauty, while still enjoying the convenience of essential amenities just moments away. The expansive garden is flourishing with onions, squash, garlic, raspberries & more. Live minutes to prized golf courses, sought-after lake access, beautiful parks, the Rail Trail and wineries. Only a short drive to Kelowna International Airport, and ski & mountain biking hills including Silverstar & Big White! If you're seeking ultimate privacy, breathtaking mountain and Wood Lake views, and a property brimming with limitless potential—look no further! (id:46227)
Property Details
|
MLS® Number
|
10308354 |
|
Property Type
|
Single Family |
|
Neigbourhood
|
Lake Country East / Oyama |
|
Community Features
|
Family Oriented, Rural Setting |
|
Features
|
Private Setting |
|
Parking Space Total
|
12 |
|
Storage Type
|
Storage Shed |
|
View Type
|
Lake View, Mountain View, Valley View, View Of Water, View (panoramic) |
Building
|
Bathroom Total
|
3 |
|
Bedrooms Total
|
5 |
|
Architectural Style
|
Ranch |
|
Constructed Date
|
1990 |
|
Construction Style Attachment
|
Detached |
|
Cooling Type
|
Central Air Conditioning |
|
Exterior Finish
|
Brick, Vinyl Siding |
|
Fireplace Fuel
|
Wood |
|
Fireplace Present
|
Yes |
|
Fireplace Type
|
Conventional |
|
Heating Fuel
|
Wood |
|
Heating Type
|
Forced Air, Stove |
|
Roof Material
|
Asphalt Shingle |
|
Roof Style
|
Unknown |
|
Stories Total
|
2 |
|
Size Interior
|
2691 Sqft |
|
Type
|
House |
|
Utility Water
|
Municipal Water |
Parking
|
See Remarks
|
|
|
Attached Garage
|
2 |
|
Oversize
|
|
|
R V
|
1 |
Land
|
Access Type
|
Easy Access |
|
Acreage
|
Yes |
|
Fence Type
|
Fence |
|
Sewer
|
Septic Tank |
|
Size Irregular
|
39.29 |
|
Size Total
|
39.29 Ac|10 - 50 Acres |
|
Size Total Text
|
39.29 Ac|10 - 50 Acres |
|
Zoning Type
|
Unknown |
Rooms
| Level |
Type |
Length |
Width |
Dimensions |
|
Lower Level |
Storage |
|
|
3'0'' x 13'2'' |
|
Lower Level |
Other |
|
|
3'11'' x 7'11'' |
|
Lower Level |
Other |
|
|
6'8'' x 5'11'' |
|
Lower Level |
Recreation Room |
|
|
30'0'' x 13'2'' |
|
Lower Level |
Family Room |
|
|
17'0'' x 13'2'' |
|
Lower Level |
Bedroom |
|
|
9'3'' x 10'5'' |
|
Lower Level |
Laundry Room |
|
|
11'6'' x 13'0'' |
|
Lower Level |
Full Bathroom |
|
|
10'6'' x 5'6'' |
|
Lower Level |
Bedroom |
|
|
13'3'' x 10'3'' |
|
Main Level |
Dining Room |
|
|
9'10'' x 12'2'' |
|
Main Level |
Living Room |
|
|
18'11'' x 16'3'' |
|
Main Level |
Kitchen |
|
|
9'5'' x 11'9'' |
|
Main Level |
Dining Nook |
|
|
6'6'' x 11'9'' |
|
Main Level |
Primary Bedroom |
|
|
13'1'' x 13'3'' |
|
Main Level |
Full Ensuite Bathroom |
|
|
7'3'' x 4'10'' |
|
Main Level |
Full Bathroom |
|
|
5'0'' x 7'11'' |
|
Main Level |
Bedroom |
|
|
9'9'' x 13'3'' |
|
Main Level |
Bedroom |
|
|
10'4'' x 9'9'' |
https://www.realtor.ca/real-estate/26982442/13821-talbot-road-lake-country-lake-country-east-oyama


