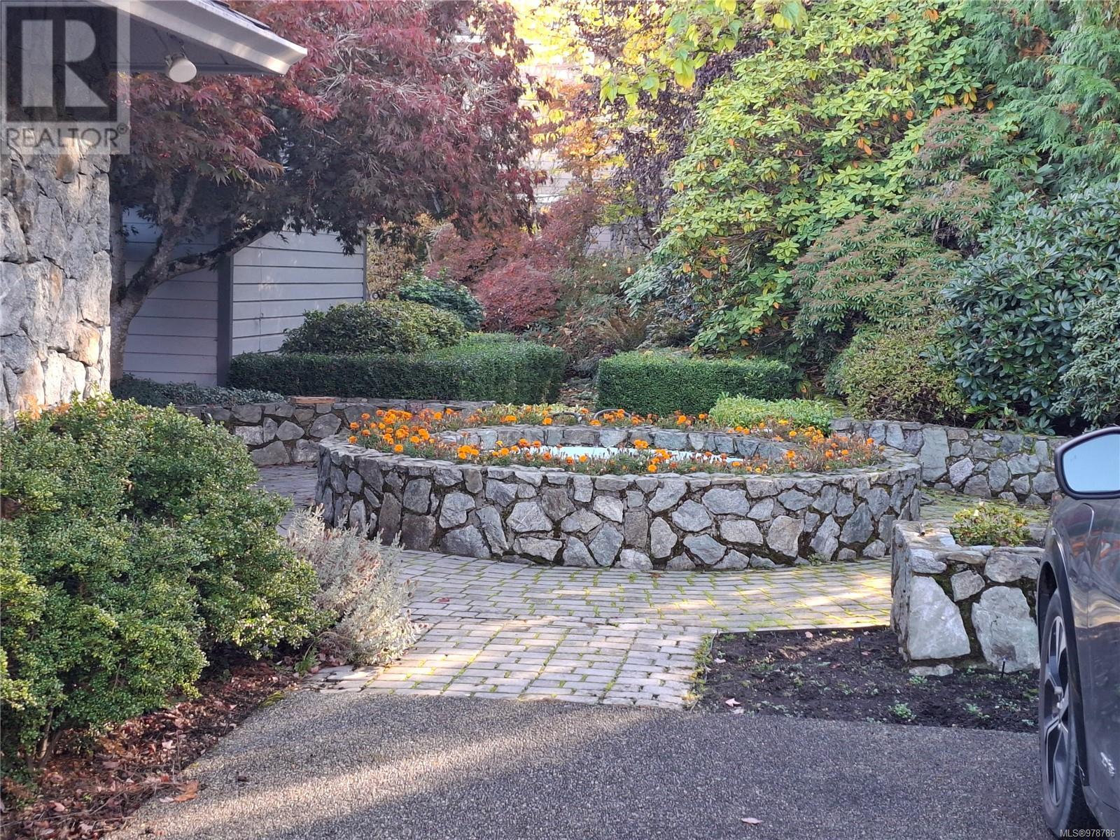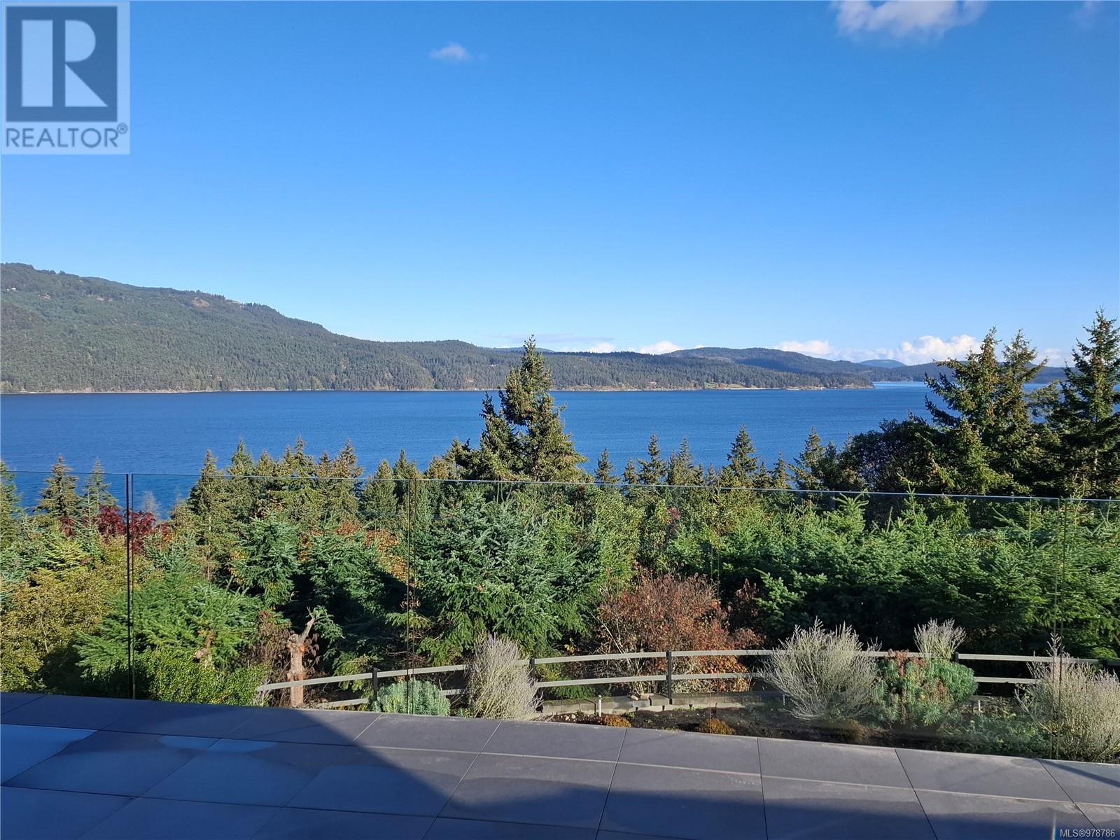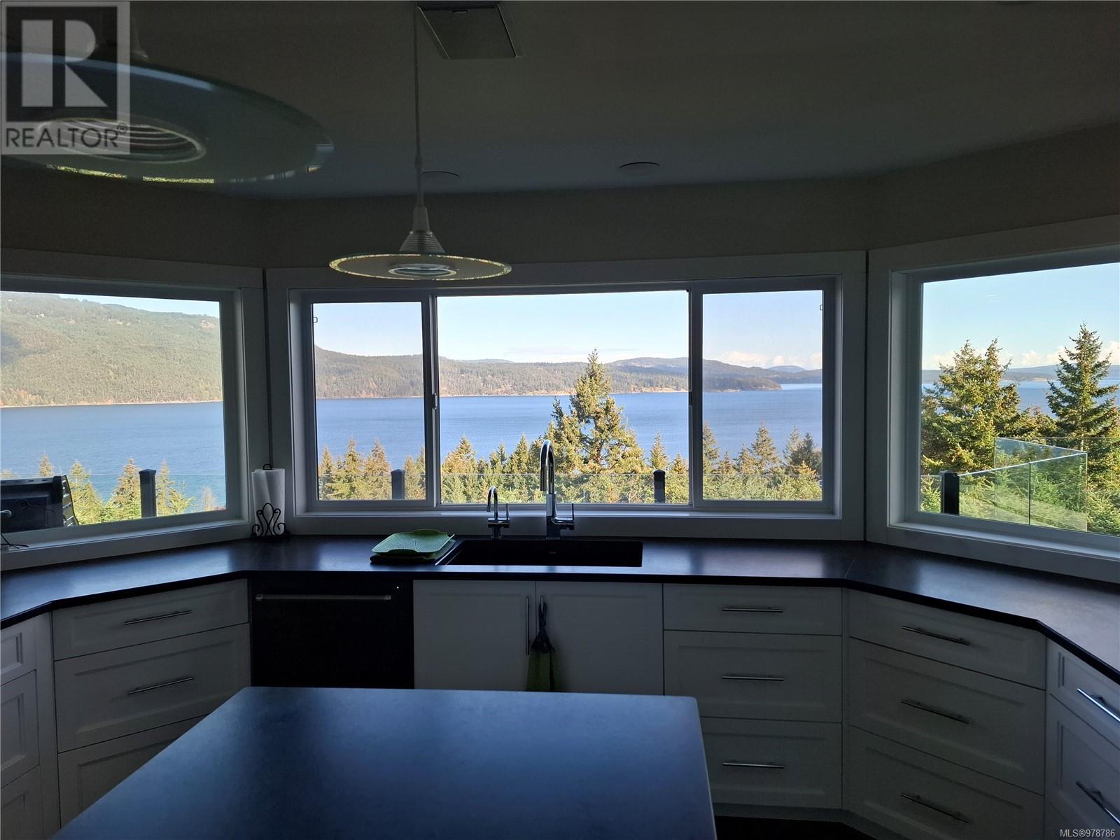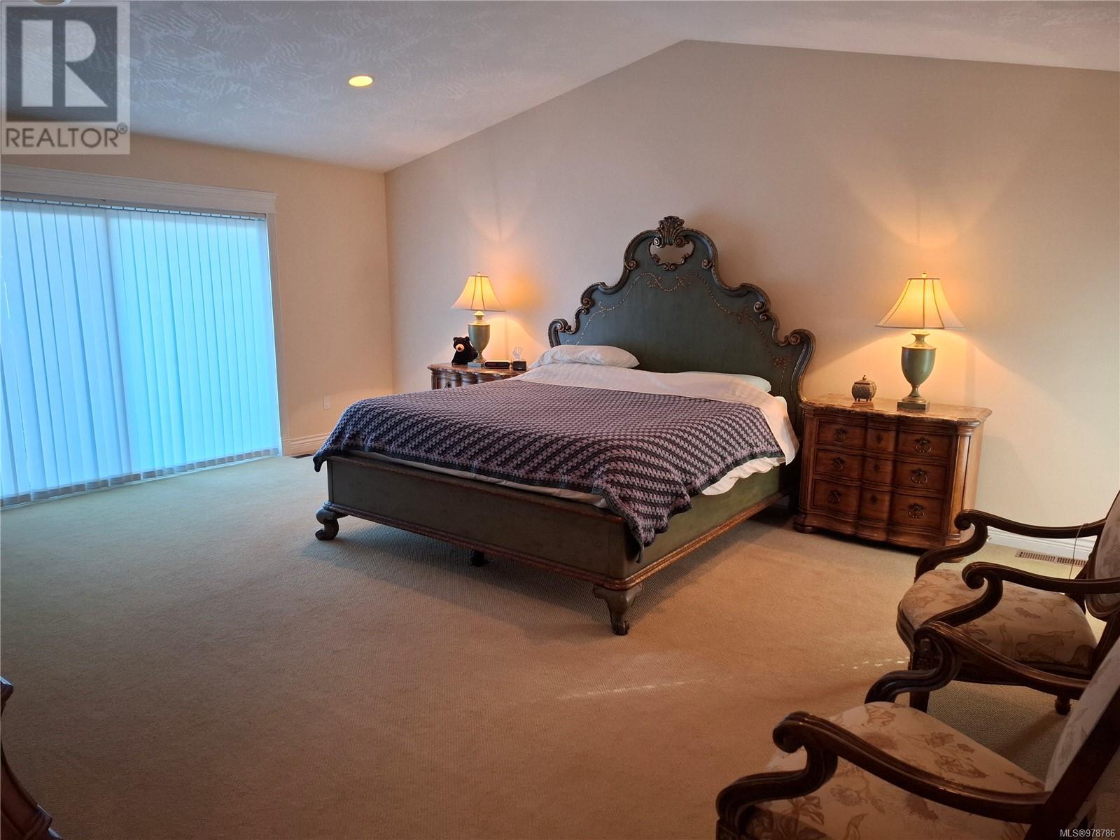4 Bedroom
4 Bathroom
5122 sqft
Fireplace
See Remarks
Heat Pump
$2,400,000
This is a spectacular stately home. From the moment you arrive, enter the home, and proceed further, you will be stunned by the elegance, quality and maintenance of this property. The view has an un-interrupted 360° spectacular picture from looking up Satellite Channel from Chemainus to all the way across to Portland Island and beyond. The gardens too! Well designed and maintained. From an elegant fountain at the front entrance to the flowers shrubs and trees complete with a gorgeous waterfall. The interior has been created without any expense being spared. Envious views from every room facing the water. The deck which runs the length of the house is “perfection personified!” Too many feature to fit into this summary, from the fabulous kitchen and on and on. This house really needs to be viewed! (id:46227)
Property Details
|
MLS® Number
|
978786 |
|
Property Type
|
Single Family |
|
Neigbourhood
|
Lands End |
|
Features
|
Cul-de-sac, Curb & Gutter, Private Setting, Irregular Lot Size |
|
Parking Space Total
|
6 |
|
Plan
|
Vip48742 |
|
View Type
|
Mountain View |
Building
|
Bathroom Total
|
4 |
|
Bedrooms Total
|
4 |
|
Constructed Date
|
1993 |
|
Cooling Type
|
See Remarks |
|
Fireplace Present
|
Yes |
|
Fireplace Total
|
3 |
|
Heating Fuel
|
Electric, Propane, Wood, Other |
|
Heating Type
|
Heat Pump |
|
Size Interior
|
5122 Sqft |
|
Total Finished Area
|
5122 Sqft |
|
Type
|
House |
Land
|
Acreage
|
No |
|
Size Irregular
|
0.99 |
|
Size Total
|
0.99 Ac |
|
Size Total Text
|
0.99 Ac |
|
Zoning Type
|
Residential |
Rooms
| Level |
Type |
Length |
Width |
Dimensions |
|
Lower Level |
Storage |
|
|
20' x 17' |
|
Lower Level |
Recreation Room |
|
|
27' x 18' |
|
Lower Level |
Bedroom |
|
|
15' x 12' |
|
Lower Level |
Bedroom |
|
|
16' x 11' |
|
Lower Level |
Ensuite |
|
|
4-Piece |
|
Lower Level |
Bathroom |
|
|
4-Piece |
|
Lower Level |
Bedroom |
|
|
14' x 14' |
|
Main Level |
Laundry Room |
|
|
16' x 7' |
|
Main Level |
Family Room |
|
|
18' x 11' |
|
Main Level |
Office |
|
|
17' x 14' |
|
Main Level |
Ensuite |
|
|
6-Piece |
|
Main Level |
Bathroom |
|
|
2-Piece |
|
Main Level |
Primary Bedroom |
|
|
20' x 17' |
|
Main Level |
Kitchen |
|
|
18' x 14' |
|
Main Level |
Dining Room |
|
|
12' x 12' |
|
Main Level |
Living Room |
|
|
25' x 19' |
|
Main Level |
Entrance |
|
|
11' x 10' |
https://www.realtor.ca/real-estate/27548754/1380-cloake-hill-rd-north-saanich-lands-end






































































