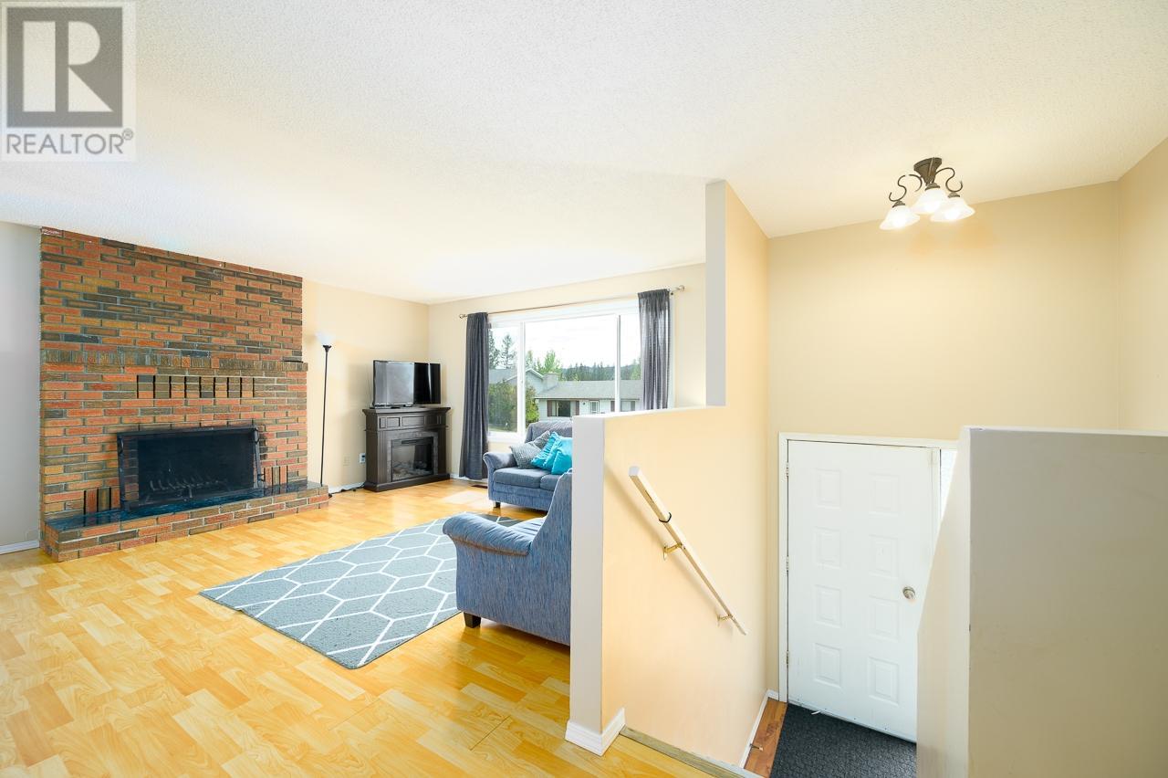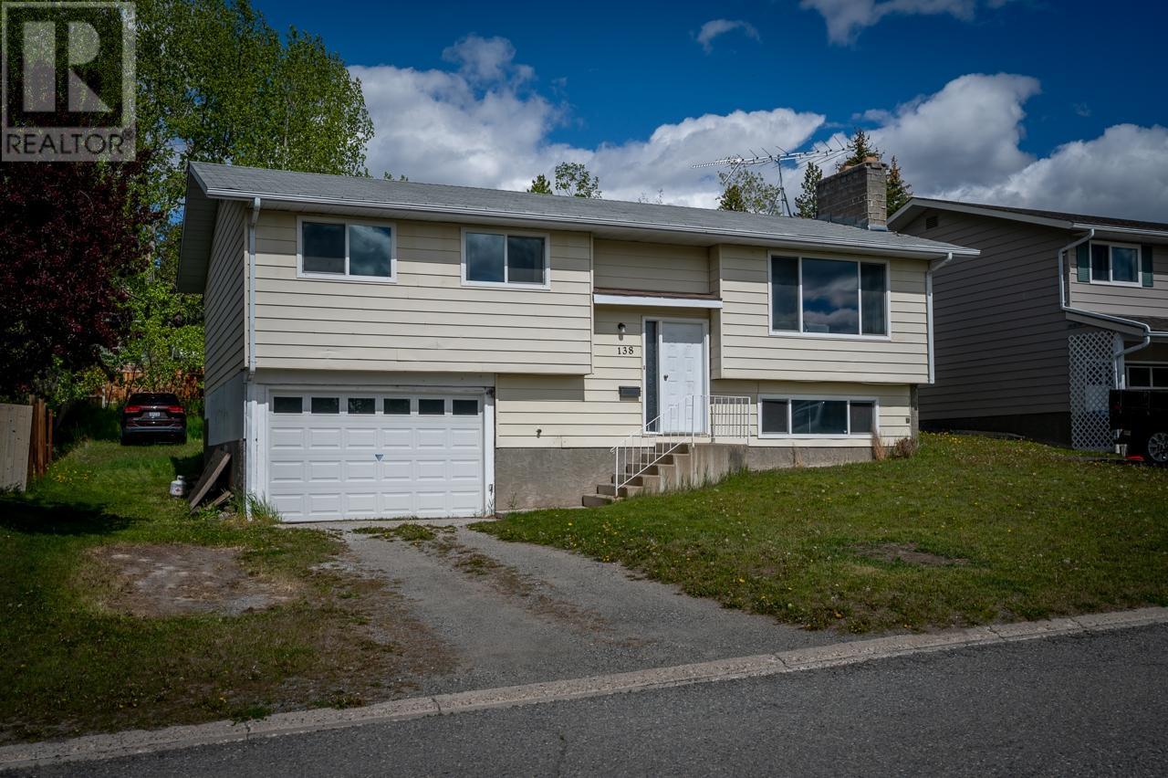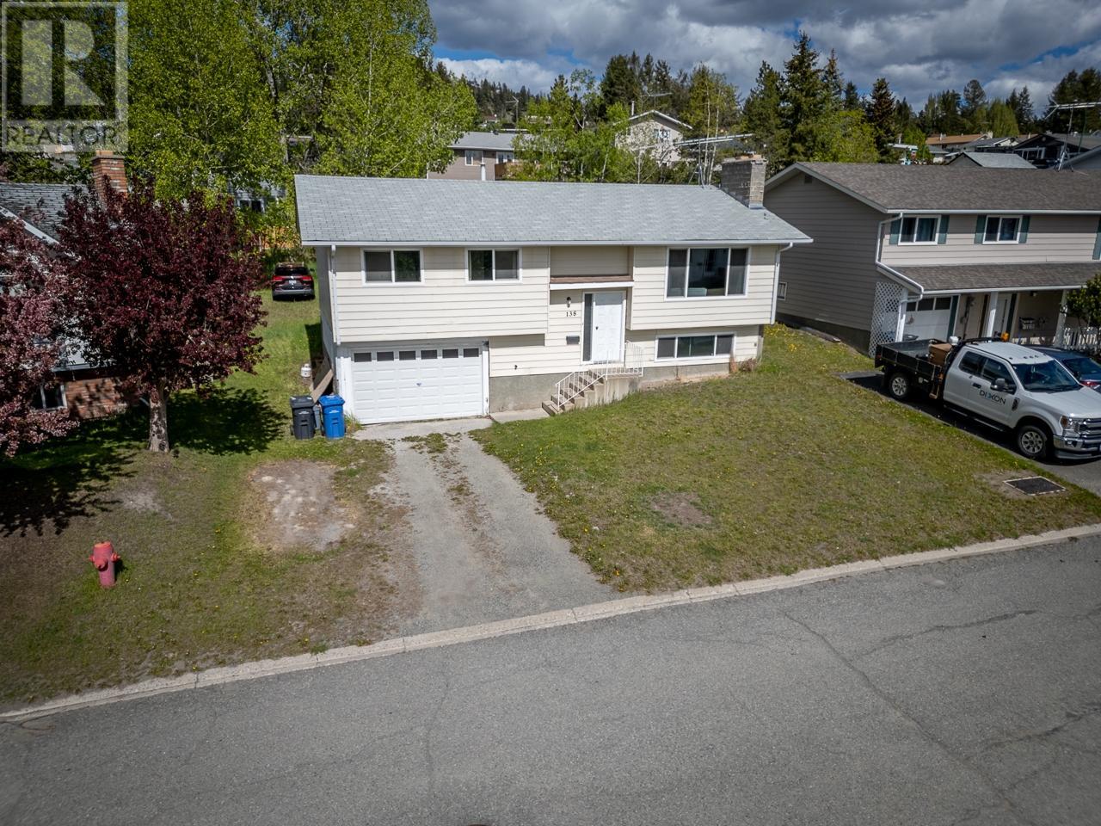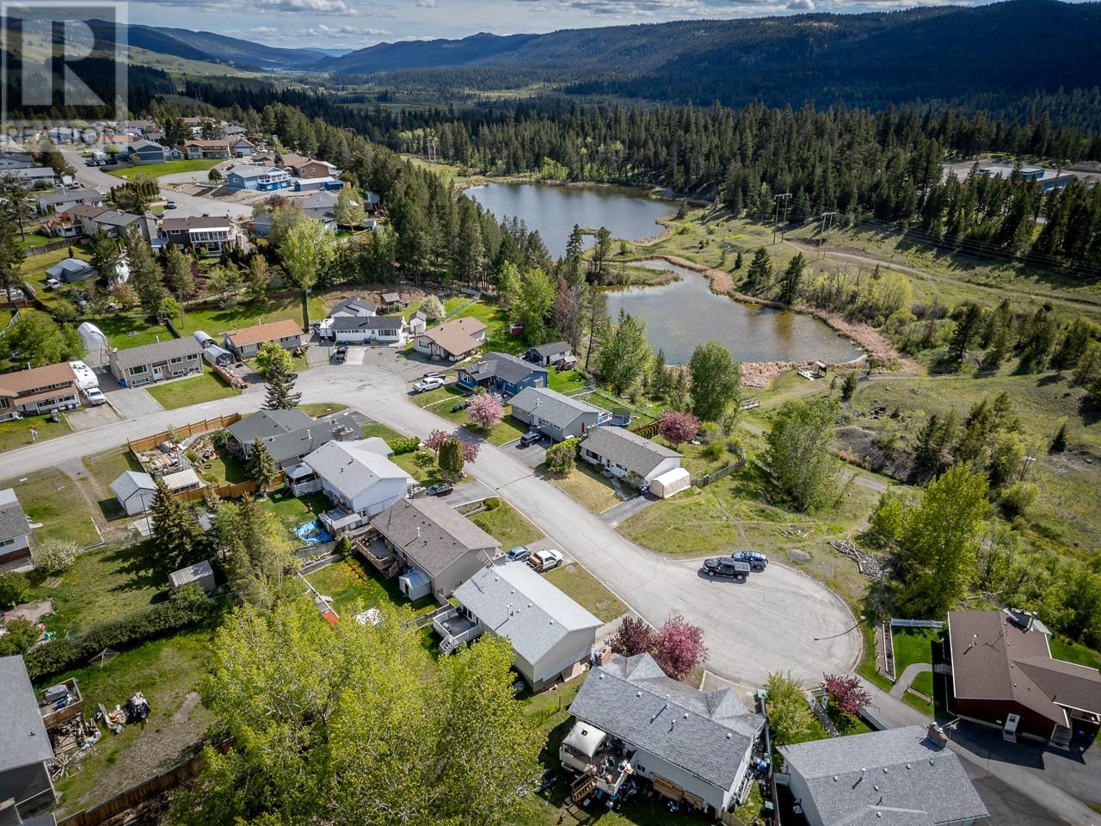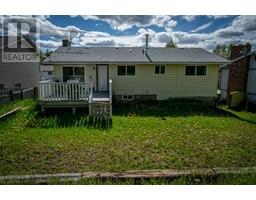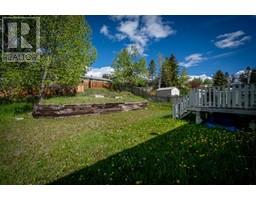3 Bedroom
2 Bathroom
1927 sqft
Cathedral Entry
Fireplace
Forced Air, Furnace
$434,900
Great value in this fully detached Logan Lake home. This 3 bed + den home on a quiet cul de sac is close to elementary/high schools, parks and amenities. The main level has 3 bedrooms including a spacious primary bedroom with a 2pc ensuite. There is also a 4pc bathroom on the main floor. In the kitchen you will find a window overlooking the backyard plus there is room for an eat-in dining area within the kitchen or expansion of cupboard and counter space if desired. Off the kitchen is a dining room with space for a large table and a living room with a large window which brings in lots of natural light. The sliding glass door off the dining room steps out onto the deck and into the backyard which has lots of room for kids and pets to play. Downstairs there is a large and bright family room, a den, laundry room, and utility room with tons of storage space and access to the single car garage. Updates in this home include a newer furnace and vinyl windows throughout. Don't miss this opportunity to own an affordable detached home in a great location. (id:46227)
Property Details
|
MLS® Number
|
179056 |
|
Property Type
|
Single Family |
|
Community Name
|
Logan Lake |
|
Amenities Near By
|
Shopping, Recreation |
|
Community Features
|
Family Oriented |
|
View Type
|
Mountain View |
Building
|
Bathroom Total
|
2 |
|
Bedrooms Total
|
3 |
|
Appliances
|
Refrigerator, Washer, Dryer, Stove |
|
Architectural Style
|
Cathedral Entry |
|
Construction Material
|
Wood Frame |
|
Construction Style Attachment
|
Detached |
|
Fireplace Fuel
|
Wood |
|
Fireplace Present
|
Yes |
|
Fireplace Total
|
1 |
|
Fireplace Type
|
Conventional |
|
Heating Fuel
|
Natural Gas |
|
Heating Type
|
Forced Air, Furnace |
|
Size Interior
|
1927 Sqft |
|
Type
|
House |
Parking
Land
|
Acreage
|
No |
|
Land Amenities
|
Shopping, Recreation |
|
Size Irregular
|
6534 |
|
Size Total
|
6534 Sqft |
|
Size Total Text
|
6534 Sqft |
Rooms
| Level |
Type |
Length |
Width |
Dimensions |
|
Basement |
Family Room |
17 ft ,5 in |
15 ft ,4 in |
17 ft ,5 in x 15 ft ,4 in |
|
Basement |
Den |
8 ft ,5 in |
13 ft ,2 in |
8 ft ,5 in x 13 ft ,2 in |
|
Basement |
Laundry Room |
12 ft ,3 in |
7 ft ,6 in |
12 ft ,3 in x 7 ft ,6 in |
|
Basement |
Utility Room |
24 ft ,8 in |
6 ft ,7 in |
24 ft ,8 in x 6 ft ,7 in |
|
Main Level |
4pc Bathroom |
|
|
Measurements not available |
|
Main Level |
2pc Ensuite Bath |
|
|
Measurements not available |
|
Main Level |
Living Room |
14 ft ,8 in |
14 ft ,4 in |
14 ft ,8 in x 14 ft ,4 in |
|
Main Level |
Dining Room |
9 ft |
12 ft ,3 in |
9 ft x 12 ft ,3 in |
|
Main Level |
Kitchen |
11 ft ,9 in |
12 ft ,10 in |
11 ft ,9 in x 12 ft ,10 in |
|
Main Level |
Primary Bedroom |
11 ft |
11 ft ,5 in |
11 ft x 11 ft ,5 in |
|
Main Level |
Bedroom |
10 ft ,10 in |
8 ft ,5 in |
10 ft ,10 in x 8 ft ,5 in |
|
Main Level |
Bedroom |
10 ft ,2 in |
9 ft ,1 in |
10 ft ,2 in x 9 ft ,1 in |
https://www.realtor.ca/real-estate/27003533/138-birch-cres-logan-lake-logan-lake



