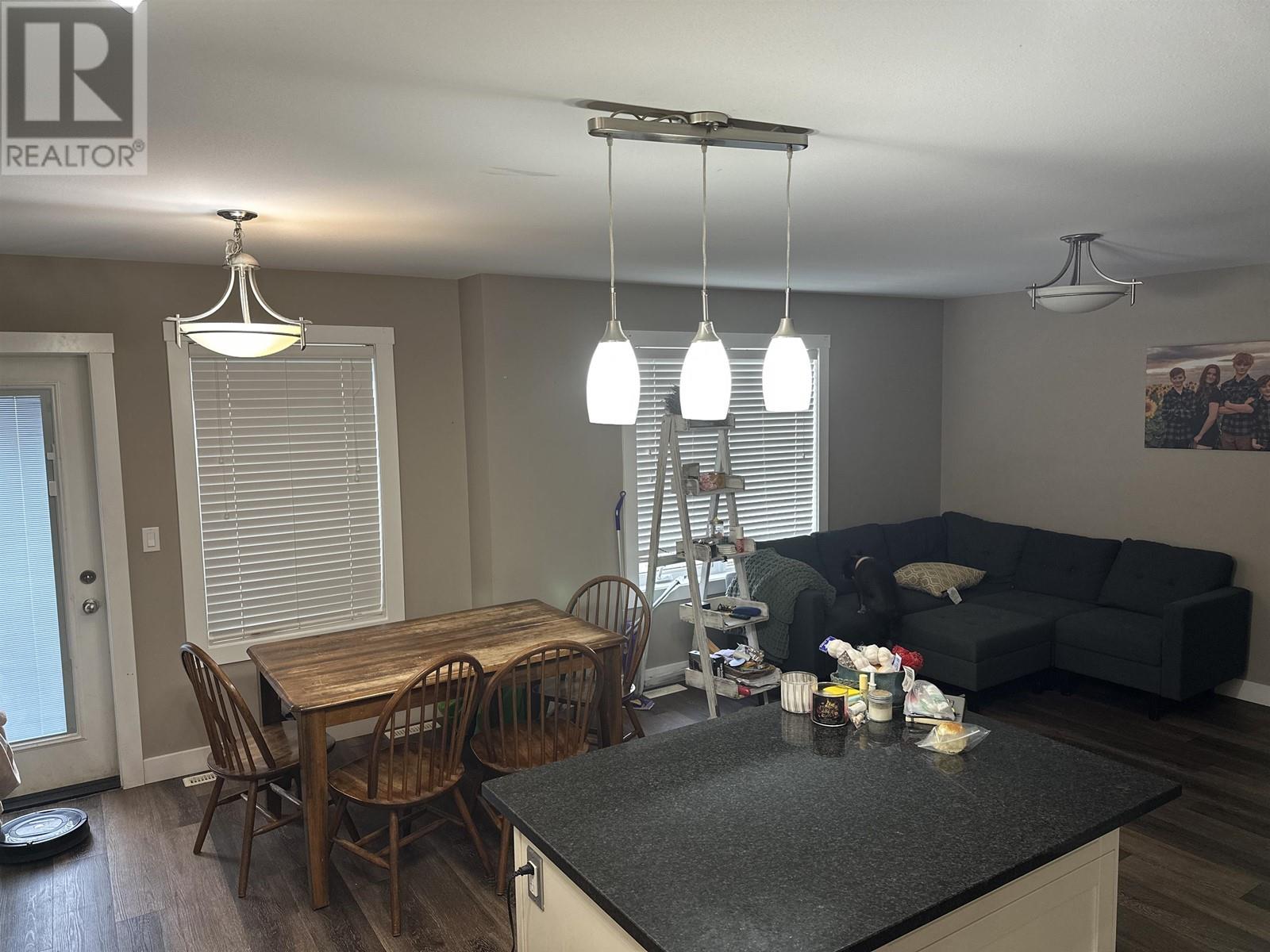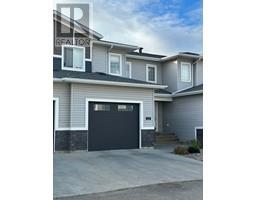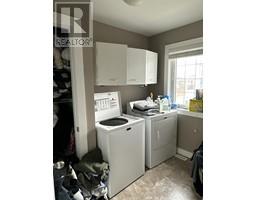3 Bedroom
3 Bathroom
1363 sqft
Forced Air
$319,900
Step into the ultimate blend of convenience and style. With three spacious bedrooms, you'll have room for your family and guests, while the three bathrooms ensure everyone's comfort and privacy. The open living area on the main floor flows seamlessly, leading to a balcony where you can enjoy your morning coffee or unwind in the evening. One of the standout features of this townhome is the unfinished basement. Windows flood the space with natural light and roughed-in plumbing for an additional bathroom creates a blank canvas waiting for a personal touch to suit your needs. Best of all, say goodbye to yard maintenance, giving you more time to enjoy what you love. Don't miss the chance to make this modern oasis your new home and experience the effortless charm of this townhome for yourself. (id:46227)
Property Details
|
MLS® Number
|
R2822207 |
|
Property Type
|
Single Family |
Building
|
Bathroom Total
|
3 |
|
Bedrooms Total
|
3 |
|
Appliances
|
Washer, Dryer, Refrigerator, Stove, Dishwasher |
|
Basement Development
|
Unfinished |
|
Basement Type
|
N/a (unfinished) |
|
Constructed Date
|
2014 |
|
Construction Style Attachment
|
Attached |
|
Foundation Type
|
Concrete Perimeter |
|
Heating Type
|
Forced Air |
|
Roof Material
|
Asphalt Shingle |
|
Roof Style
|
Conventional |
|
Stories Total
|
3 |
|
Size Interior
|
1363 Sqft |
|
Type
|
Row / Townhouse |
|
Utility Water
|
Municipal Water |
Parking
Land
Rooms
| Level |
Type |
Length |
Width |
Dimensions |
|
Above |
Bedroom 2 |
14 ft ,2 in |
12 ft |
14 ft ,2 in x 12 ft |
|
Above |
Bedroom 3 |
11 ft |
12 ft |
11 ft x 12 ft |
|
Above |
Bedroom 4 |
10 ft |
11 ft ,1 in |
10 ft x 11 ft ,1 in |
|
Main Level |
Living Room |
12 ft ,2 in |
14 ft ,2 in |
12 ft ,2 in x 14 ft ,2 in |
|
Main Level |
Kitchen |
11 ft |
8 ft ,9 in |
11 ft x 8 ft ,9 in |
|
Main Level |
Dining Room |
9 ft |
9 ft ,2 in |
9 ft x 9 ft ,2 in |
https://www.realtor.ca/real-estate/26141488/138-10104-114a-avenue-fort-st-john
























