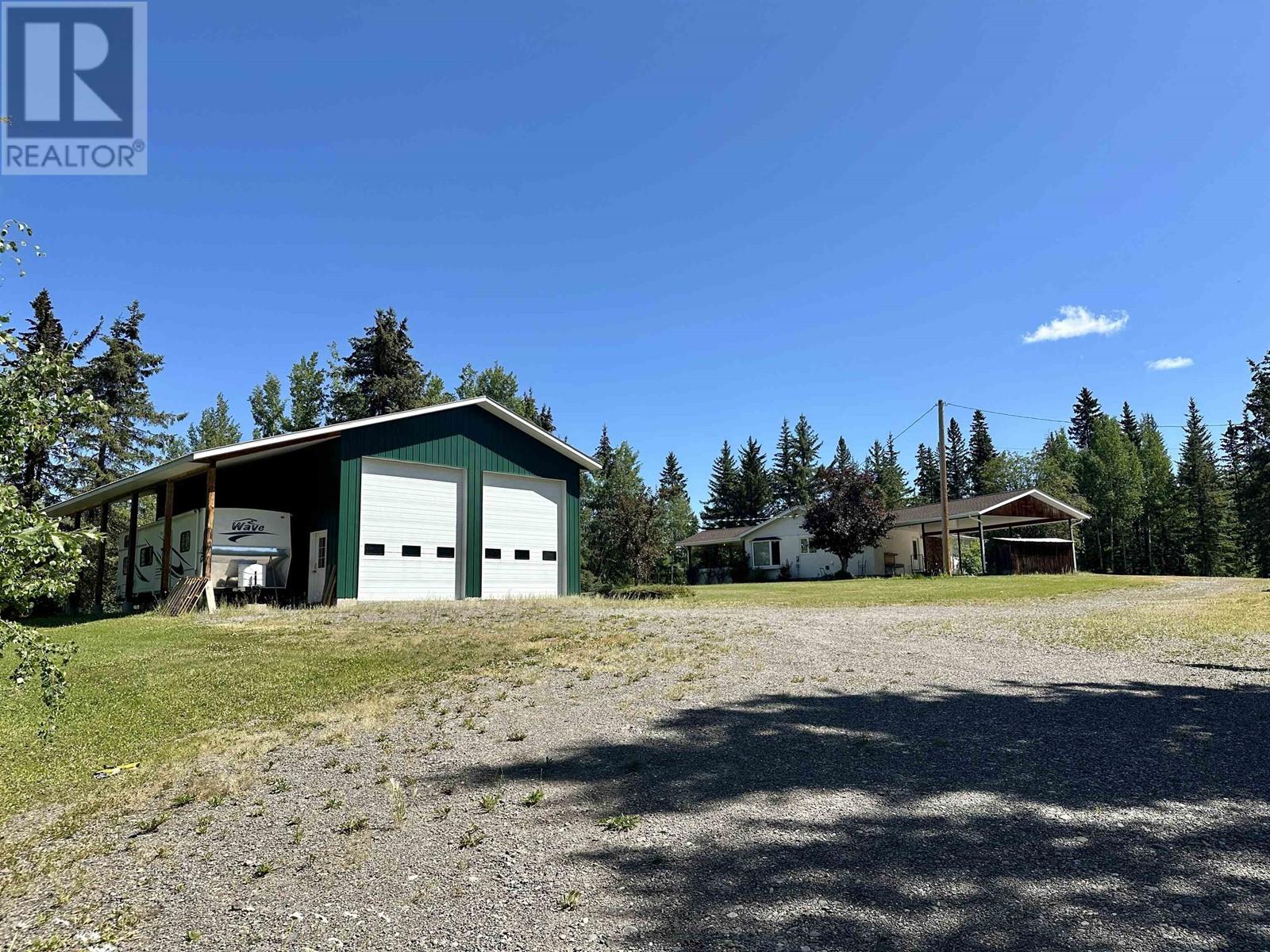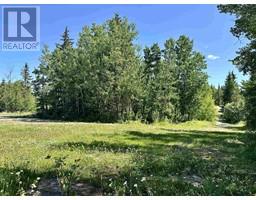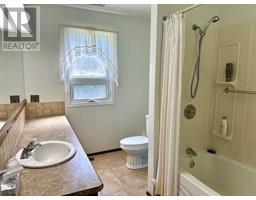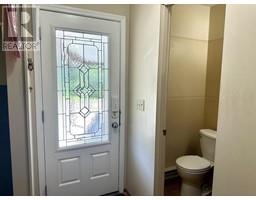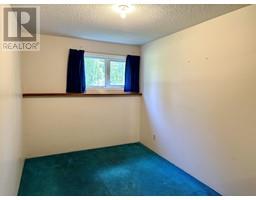5 Bedroom
3 Bathroom
2796 sqft
Fireplace
Forced Air
Acreage
$525,000
Family home on 5.78 acres with 5 bedrooms, 2.5 bathrooms, double carport and a 2 bay 30'X48' shop, and only minutes from downtown! The home boasts an excellent floor plan with a roomy kitchen and large island, dining room with a bay window and patio doors leading to the covered porch, a gas fireplace, and a spacious living room overlooking the back yard. Other great features include a nice entry/foyer, laundry room/pantry off the kitchen, large rec room in the basement, and all the windows have been updated. The detached shop has two 14' doors, 16' ceilings, and a full-length lean-to for R.V. parking. The yard is very private, with several storage sheds, and there is a cleared and graveled area at the back of the property for extra parking or storage. Quick possession possible! (id:46227)
Property Details
|
MLS® Number
|
R2906632 |
|
Property Type
|
Single Family |
|
Storage Type
|
Storage |
|
Structure
|
Workshop |
Building
|
Bathroom Total
|
3 |
|
Bedrooms Total
|
5 |
|
Amenities
|
Fireplace(s) |
|
Appliances
|
Washer/dryer Combo, Dishwasher, Range, Refrigerator |
|
Basement Development
|
Finished |
|
Basement Type
|
Full (finished) |
|
Constructed Date
|
1976 |
|
Construction Style Attachment
|
Detached |
|
Fireplace Present
|
Yes |
|
Fireplace Total
|
1 |
|
Foundation Type
|
Concrete Perimeter |
|
Heating Fuel
|
Electric, Natural Gas |
|
Heating Type
|
Forced Air |
|
Roof Material
|
Asphalt Shingle |
|
Roof Style
|
Conventional |
|
Stories Total
|
2 |
|
Size Interior
|
2796 Sqft |
|
Type
|
House |
|
Utility Water
|
Drilled Well |
Parking
|
Carport
|
|
|
Detached Garage
|
|
|
R V
|
|
Land
|
Acreage
|
Yes |
|
Size Irregular
|
5.78 |
|
Size Total
|
5.78 Ac |
|
Size Total Text
|
5.78 Ac |
Rooms
| Level |
Type |
Length |
Width |
Dimensions |
|
Basement |
Recreational, Games Room |
14 ft ,1 in |
24 ft |
14 ft ,1 in x 24 ft |
|
Basement |
Bedroom 3 |
9 ft |
11 ft ,1 in |
9 ft x 11 ft ,1 in |
|
Basement |
Bedroom 4 |
10 ft |
11 ft |
10 ft x 11 ft |
|
Basement |
Bedroom 5 |
8 ft ,4 in |
11 ft |
8 ft ,4 in x 11 ft |
|
Basement |
Office |
6 ft |
9 ft ,5 in |
6 ft x 9 ft ,5 in |
|
Basement |
Storage |
9 ft ,9 in |
13 ft ,5 in |
9 ft ,9 in x 13 ft ,5 in |
|
Main Level |
Kitchen |
10 ft ,8 in |
14 ft ,2 in |
10 ft ,8 in x 14 ft ,2 in |
|
Main Level |
Dining Room |
9 ft ,4 in |
14 ft |
9 ft ,4 in x 14 ft |
|
Main Level |
Living Room |
15 ft ,8 in |
17 ft |
15 ft ,8 in x 17 ft |
|
Main Level |
Primary Bedroom |
12 ft |
13 ft ,2 in |
12 ft x 13 ft ,2 in |
|
Main Level |
Bedroom 2 |
9 ft ,4 in |
13 ft ,4 in |
9 ft ,4 in x 13 ft ,4 in |
|
Main Level |
Laundry Room |
8 ft ,1 in |
11 ft |
8 ft ,1 in x 11 ft |
|
Main Level |
Foyer |
6 ft |
7 ft ,4 in |
6 ft x 7 ft ,4 in |
https://www.realtor.ca/real-estate/27183799/1377-alder-avenue-vanderhoof
















