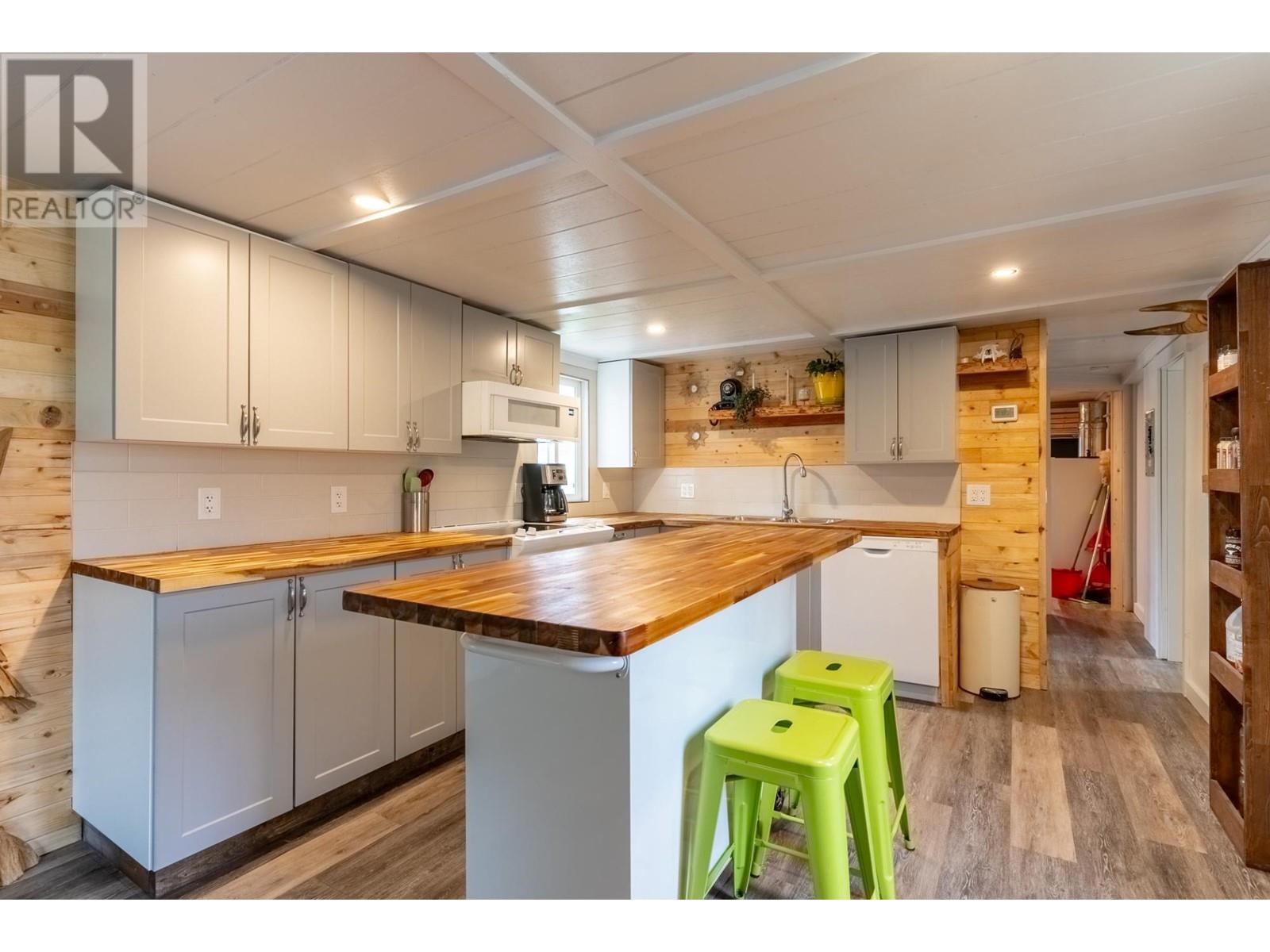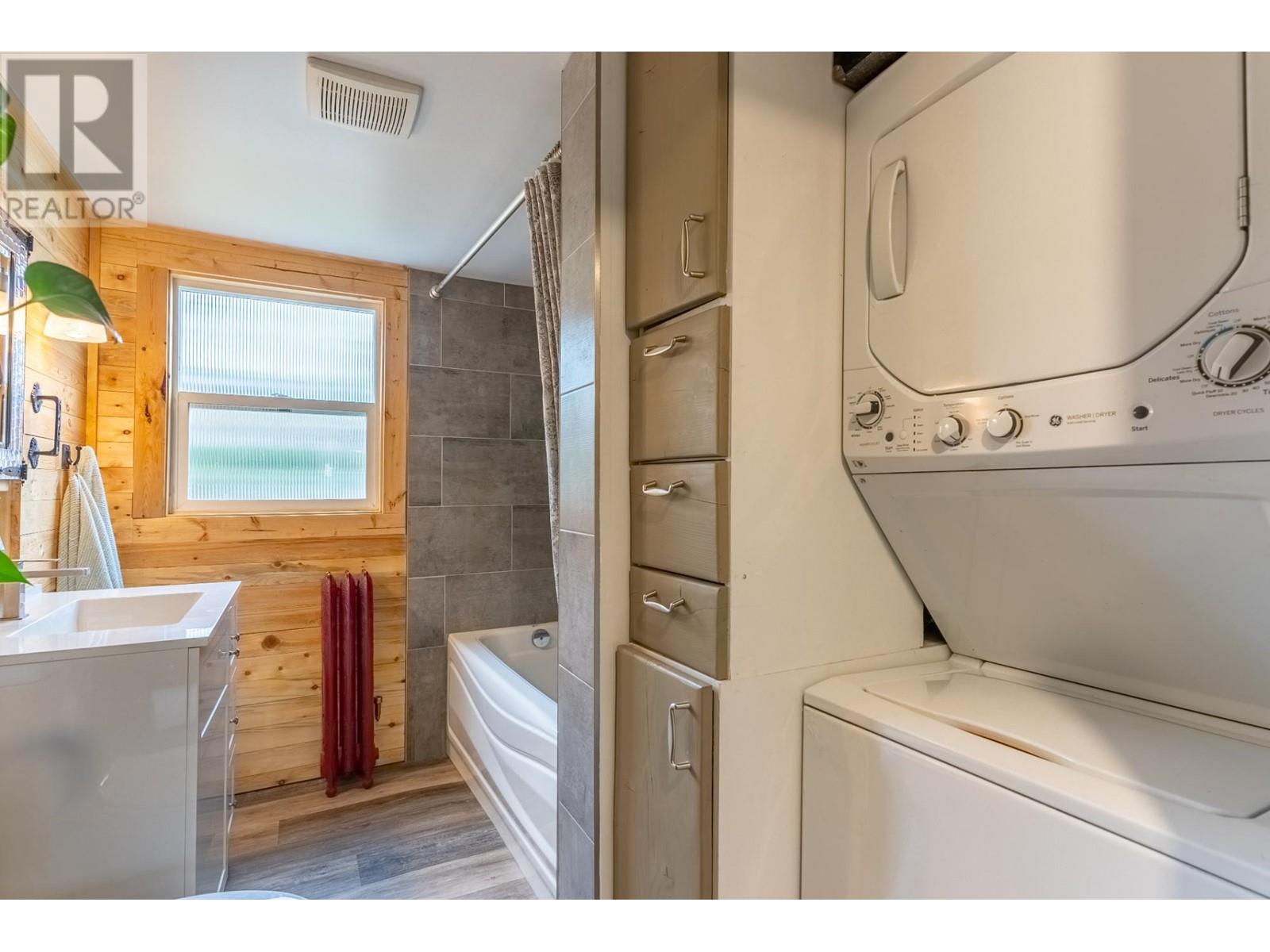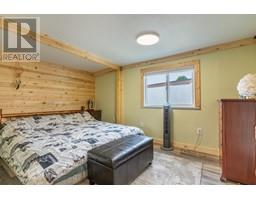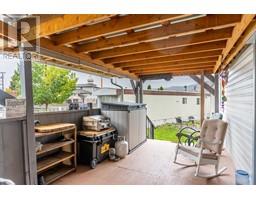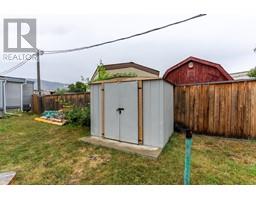3 Bedroom
2 Bathroom
924 sqft
Ranch
Wall Unit
Forced Air
$179,900Maintenance, Pad Rental
$745 Monthly
Welcome to your beautifully renovated haven, where pride of ownership shines in every corner. This charming 924 sqft home offers 3 cozy bedrooms and 2 modern bathrooms, Step inside to discover a brand-new kitchen, gleaming with new appliances and plenty of storage for all your culinary treasures. The open layout flows seamlessly, highlighted by fresh flooring that invites you to explore every nook and cranny. Both bathrooms have been tastefully updated, ensuring your daily routines are wrapped in comfort and style. Not only is this home visually appealing, but it's also built to last. With a new roof and gutters, a 2022 Silver Seal-certified electrical upgrade, all-new plumbing, and a hot water tank from 2023, you can move in with peace of mind, knowing that everything is taken care of. The home is even wired for central air, so you can stay cool during the warm months. Outside, the park offers a site lease, and your furry friends are welcome, with friendly restrictions. (id:46227)
Property Details
|
MLS® Number
|
181071 |
|
Property Type
|
Single Family |
|
Neigbourhood
|
Brocklehurst |
|
Community Name
|
Brocklehurst |
Building
|
Bathroom Total
|
2 |
|
Bedrooms Total
|
3 |
|
Appliances
|
Range, Refrigerator, Dishwasher, Washer & Dryer |
|
Architectural Style
|
Ranch |
|
Constructed Date
|
1969 |
|
Cooling Type
|
Wall Unit |
|
Exterior Finish
|
Vinyl Siding |
|
Flooring Type
|
Laminate, Vinyl |
|
Half Bath Total
|
1 |
|
Heating Type
|
Forced Air |
|
Roof Material
|
Asphalt Shingle |
|
Roof Style
|
Unknown |
|
Size Interior
|
924 Sqft |
|
Type
|
Manufactured Home |
|
Utility Water
|
Municipal Water |
Parking
Land
|
Acreage
|
No |
|
Sewer
|
Municipal Sewage System |
|
Size Total
|
0|under 1 Acre |
|
Size Total Text
|
0|under 1 Acre |
|
Zoning Type
|
Unknown |
Rooms
| Level |
Type |
Length |
Width |
Dimensions |
|
Main Level |
Bedroom |
|
|
12'0'' x 12'0'' |
|
Main Level |
Bedroom |
|
|
11'0'' x 11'0'' |
|
Main Level |
Full Bathroom |
|
|
Measurements not available |
|
Main Level |
Storage |
|
|
14'0'' x 7'0'' |
|
Main Level |
Primary Bedroom |
|
|
12'0'' x 9'5'' |
|
Main Level |
Living Room |
|
|
16'0'' x 12'3'' |
|
Main Level |
Partial Ensuite Bathroom |
|
|
Measurements not available |
|
Main Level |
Kitchen |
|
|
13'0'' x 12'0'' |
https://www.realtor.ca/real-estate/27455868/1375-ord-road-unit-1-kamloops-brocklehurst


