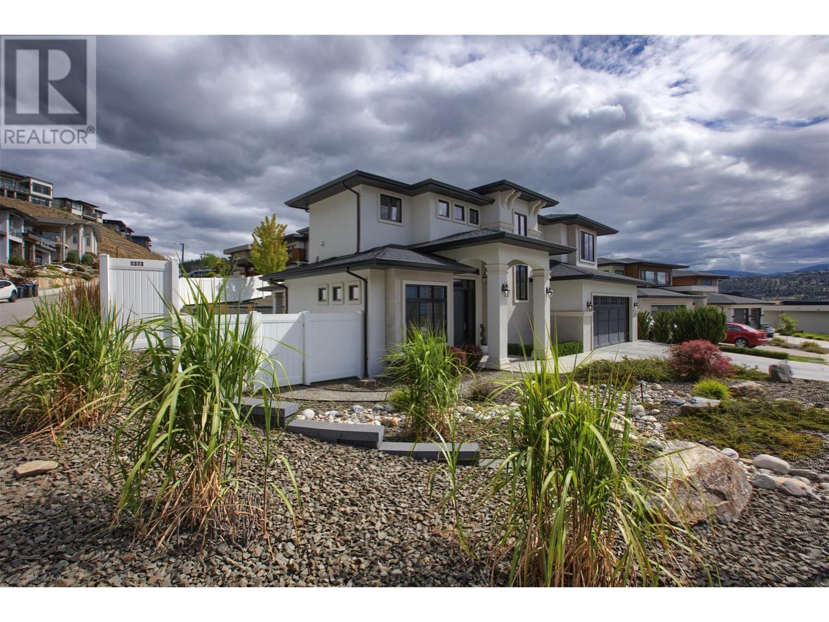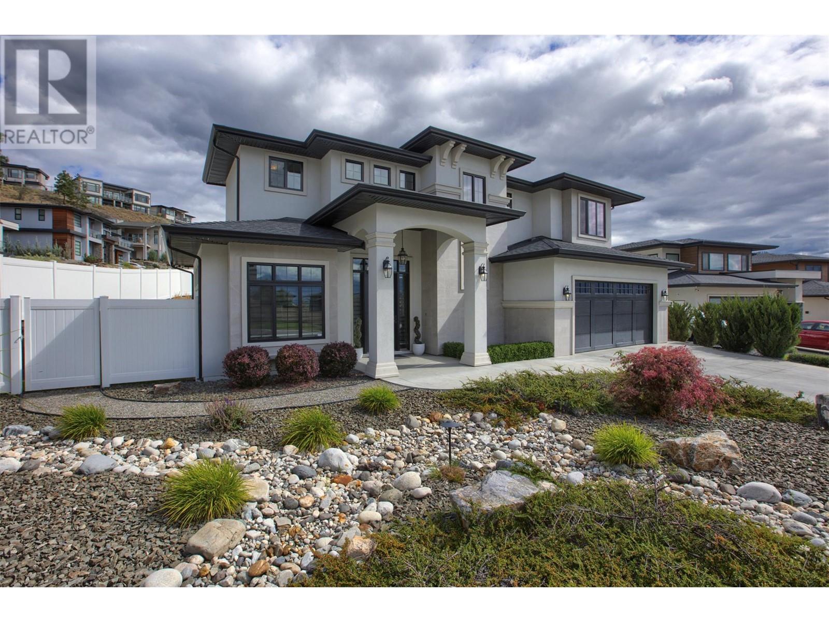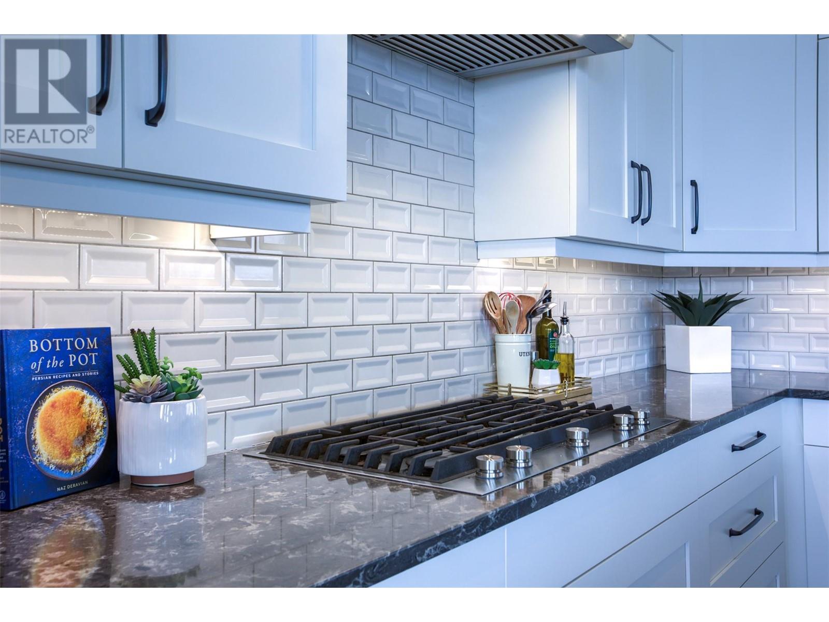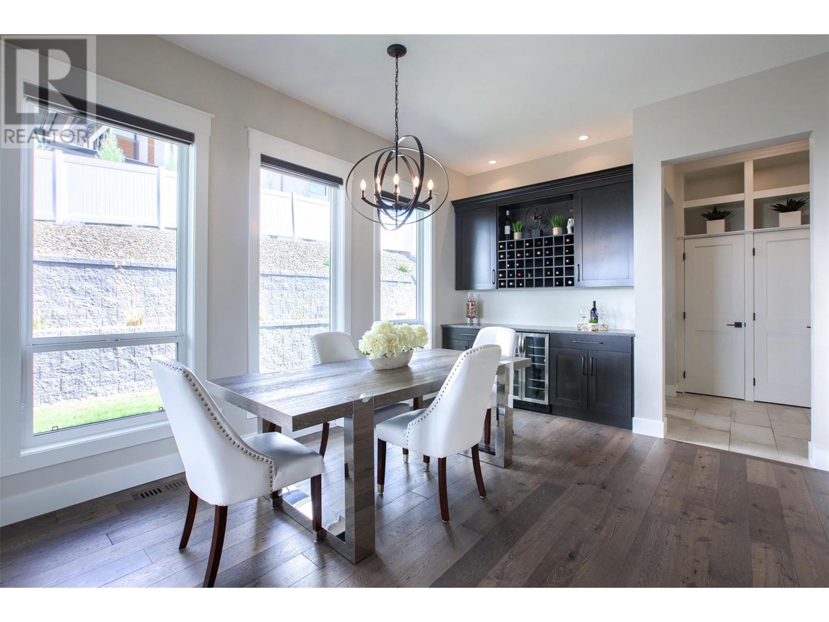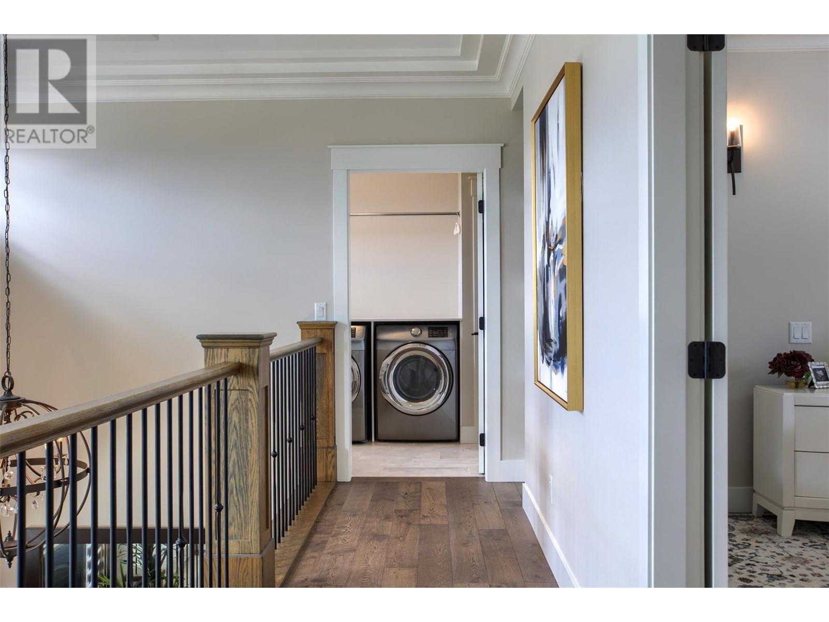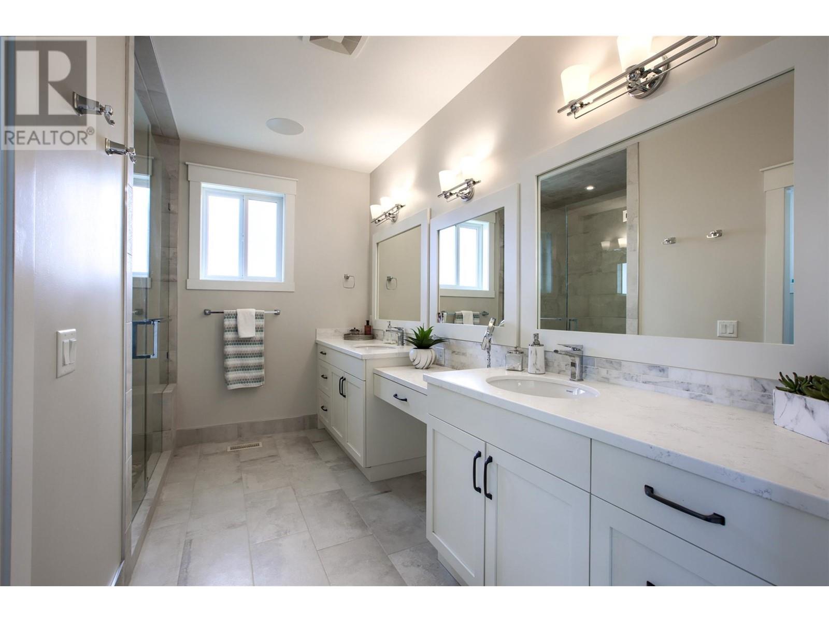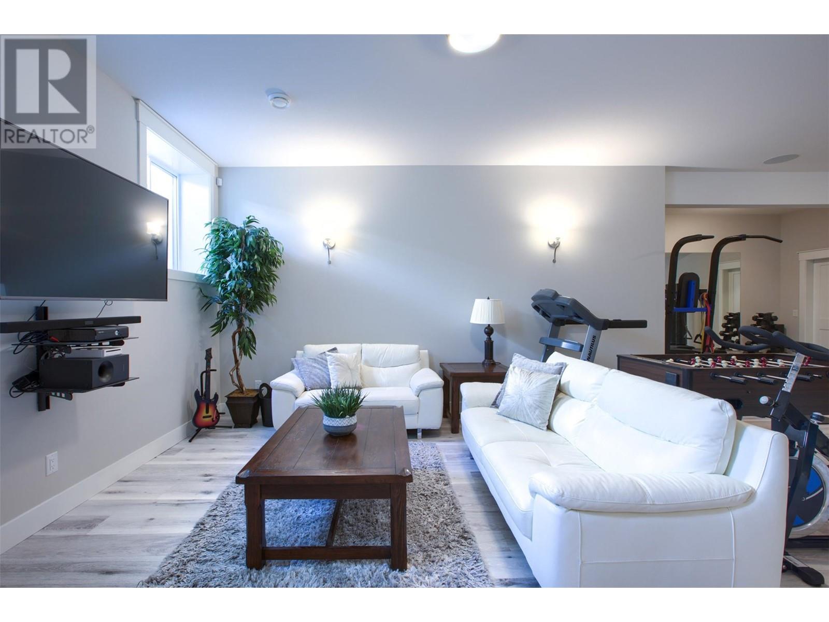4 Bedroom
4 Bathroom
3936 sqft
Fireplace
Central Air Conditioning
Forced Air, See Remarks
Landscaped, Underground Sprinkler
$1,799,900
This exceptional custom-built home offers features rarely seen. The comfortable open-concept main floor has 10’ ceilings, a two-story high foyer with open staircase with a built-in mirror and decorative shelve. Wainscoting, crown moldings, stunning ceiling features and built-ins can be found throughout the home, creating a truly remarkable space. The spacious mudroom includes built-in lockers and a double closet with access to the oversized double garage. Beautifully designed kitchen w/built in appliances & w/i pantry w/custom built-ins. Spacious dining w/built in hutch and great room w/gas fireplace. Open staircase leads to the upper level with 3 generous bedrooms & a laundry room. The primary bedroom is a sanctuary with incredible built-ins, an impressive walk-in closet complete w/custom closet system, a luxurious ensuite with a makeup desk, and a large custom shower with heated floors. The fully finished basement features 10’ high ceilings, family room, rec room or gym, wet bar, guest bedroom and a full bath. Ample storage space. Fully landscaped w/low-maintenance vinyl fence, salt water hot tub and a private covered patio. 3/4” solid French oak hardwood floors on main & upper levels, Cork flooring throughout basement, Solid oak railing & posts, B/I window seats w/storage, B/I speakers, security system with cameras, 3-zone heating/cooling system, retractable built-in vacuum. Truly a one-of-a-kind property with an abundance of luxurious amenities. (id:46227)
Property Details
|
MLS® Number
|
10321742 |
|
Property Type
|
Single Family |
|
Neigbourhood
|
Glenmore |
|
Amenities Near By
|
Park, Recreation, Schools, Shopping |
|
Community Features
|
Family Oriented |
|
Features
|
Corner Site |
|
Parking Space Total
|
2 |
Building
|
Bathroom Total
|
4 |
|
Bedrooms Total
|
4 |
|
Appliances
|
Refrigerator, Dishwasher, Dryer, Oven - Electric, Freezer, Cooktop - Gas, Hot Water Instant, Microwave, Washer, Wine Fridge, Oven - Built-in |
|
Basement Type
|
Full |
|
Constructed Date
|
2018 |
|
Construction Style Attachment
|
Detached |
|
Cooling Type
|
Central Air Conditioning |
|
Exterior Finish
|
Stucco |
|
Fireplace Fuel
|
Gas |
|
Fireplace Present
|
Yes |
|
Fireplace Type
|
Unknown |
|
Half Bath Total
|
1 |
|
Heating Type
|
Forced Air, See Remarks |
|
Roof Material
|
Asphalt Shingle |
|
Roof Style
|
Unknown |
|
Stories Total
|
3 |
|
Size Interior
|
3936 Sqft |
|
Type
|
House |
|
Utility Water
|
Municipal Water |
Parking
Land
|
Access Type
|
Easy Access |
|
Acreage
|
No |
|
Fence Type
|
Fence |
|
Land Amenities
|
Park, Recreation, Schools, Shopping |
|
Landscape Features
|
Landscaped, Underground Sprinkler |
|
Sewer
|
Municipal Sewage System |
|
Size Irregular
|
0.2 |
|
Size Total
|
0.2 Ac|under 1 Acre |
|
Size Total Text
|
0.2 Ac|under 1 Acre |
|
Zoning Type
|
Unknown |
Rooms
| Level |
Type |
Length |
Width |
Dimensions |
|
Second Level |
4pc Ensuite Bath |
|
|
Measurements not available |
|
Second Level |
4pc Bathroom |
|
|
Measurements not available |
|
Second Level |
Other |
|
|
20' x 10' |
|
Second Level |
Laundry Room |
|
|
7' x 11' |
|
Second Level |
Bedroom |
|
|
12' x 10' |
|
Second Level |
Bedroom |
|
|
12' x 11' |
|
Second Level |
Primary Bedroom |
|
|
15' x 18' |
|
Basement |
3pc Bathroom |
|
|
Measurements not available |
|
Basement |
Storage |
|
|
7' x 8' |
|
Basement |
Recreation Room |
|
|
25' x 14' |
|
Basement |
Family Room |
|
|
17' x 17' |
|
Basement |
Bedroom |
|
|
9' x 12' |
|
Main Level |
2pc Bathroom |
|
|
Measurements not available |
|
Main Level |
Mud Room |
|
|
8' x 11' |
|
Main Level |
Pantry |
|
|
6' x 8' |
|
Main Level |
Den |
|
|
10' x 10' |
|
Main Level |
Dining Room |
|
|
16' x 10' |
|
Main Level |
Kitchen |
|
|
14' x 15' |
|
Main Level |
Great Room |
|
|
17' x 17' |
https://www.realtor.ca/real-estate/27283171/1373-sladen-crescent-kelowna-glenmore



