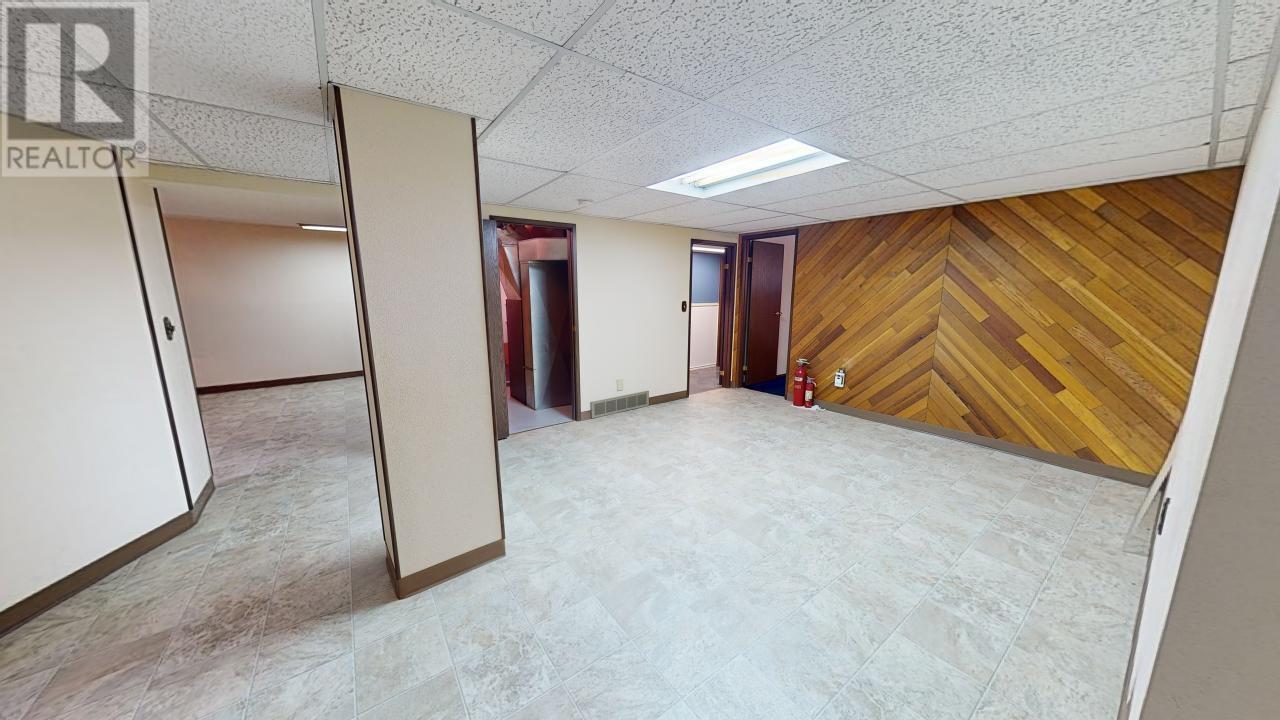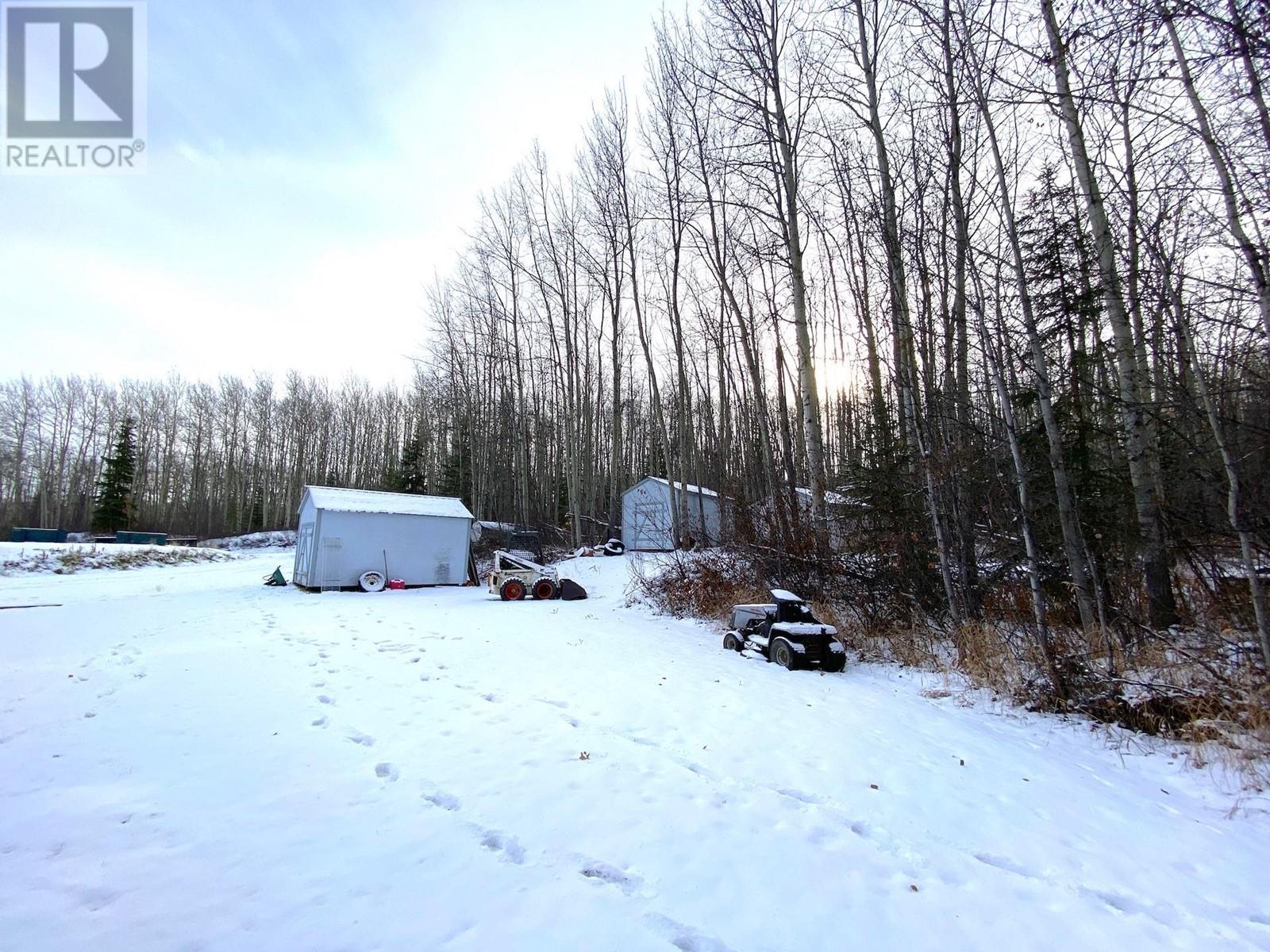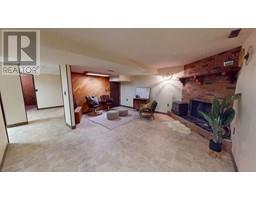4 Bedroom
3 Bathroom
2784 sqft
Fireplace
Forced Air
Acreage
$659,900
* PREC - Personal Real Estate Corporation. Looking for a property with ample space & endless potential? This 5-acre estate, just moments from Lake Point Golf Course, offers a blend of outdoor charm & spacious living. Enjoy two garages, expansive gardens, & unique features like two regulation cement horseshoe pits for outdoor fun. Inside, the home boasts 4 bedrooms, 2.5 bathrooms, dedicated storage rooms, & a cold room, providing plenty of room for family or guests. HWT 2022, Roof approx 4 years old, most windows updated with triple pane. Ideal for those looking to upgrade or personalize, this property invites creative renovation or modernization to make it uniquely yours. Imagine transforming this expansive space into your dream retreat, where you can enjoy both the tranquility of rural life & easy access to nearby amenities. (id:46227)
Property Details
|
MLS® Number
|
R2941802 |
|
Property Type
|
Single Family |
Building
|
Bathroom Total
|
3 |
|
Bedrooms Total
|
4 |
|
Appliances
|
Washer, Dryer, Refrigerator, Stove, Dishwasher |
|
Basement Development
|
Finished |
|
Basement Type
|
Full (finished) |
|
Constructed Date
|
1977 |
|
Construction Style Attachment
|
Detached |
|
Fireplace Present
|
Yes |
|
Fireplace Total
|
1 |
|
Foundation Type
|
Concrete Perimeter |
|
Heating Fuel
|
Natural Gas |
|
Heating Type
|
Forced Air |
|
Roof Material
|
Asphalt Shingle |
|
Roof Style
|
Conventional |
|
Stories Total
|
2 |
|
Size Interior
|
2784 Sqft |
|
Type
|
House |
Parking
|
Detached Garage
|
|
|
Garage
|
1 |
|
Open
|
|
Land
|
Acreage
|
Yes |
|
Size Irregular
|
5.29 |
|
Size Total
|
5.29 Ac |
|
Size Total Text
|
5.29 Ac |
Rooms
| Level |
Type |
Length |
Width |
Dimensions |
|
Basement |
Living Room |
26 ft ,6 in |
14 ft |
26 ft ,6 in x 14 ft |
|
Basement |
Primary Bedroom |
12 ft ,1 in |
21 ft ,9 in |
12 ft ,1 in x 21 ft ,9 in |
|
Basement |
Storage |
9 ft ,7 in |
12 ft ,1 in |
9 ft ,7 in x 12 ft ,1 in |
|
Basement |
Family Room |
19 ft ,4 in |
17 ft ,8 in |
19 ft ,4 in x 17 ft ,8 in |
|
Basement |
Storage |
7 ft |
7 ft ,4 in |
7 ft x 7 ft ,4 in |
|
Basement |
Storage |
12 ft ,2 in |
7 ft ,4 in |
12 ft ,2 in x 7 ft ,4 in |
|
Main Level |
Kitchen |
12 ft ,9 in |
13 ft ,1 in |
12 ft ,9 in x 13 ft ,1 in |
|
Main Level |
Dining Room |
6 ft ,1 in |
13 ft ,1 in |
6 ft ,1 in x 13 ft ,1 in |
|
Main Level |
Living Room |
23 ft ,1 in |
13 ft ,1 in |
23 ft ,1 in x 13 ft ,1 in |
|
Main Level |
Bedroom 2 |
10 ft ,8 in |
14 ft ,2 in |
10 ft ,8 in x 14 ft ,2 in |
|
Main Level |
Bedroom 3 |
9 ft ,3 in |
10 ft ,7 in |
9 ft ,3 in x 10 ft ,7 in |
|
Main Level |
Bedroom 4 |
12 ft ,7 in |
10 ft ,7 in |
12 ft ,7 in x 10 ft ,7 in |
|
Main Level |
Laundry Room |
9 ft ,1 in |
7 ft ,5 in |
9 ft ,1 in x 7 ft ,5 in |
https://www.realtor.ca/real-estate/27618455/13708-golf-course-road-charlie-lake


















































































