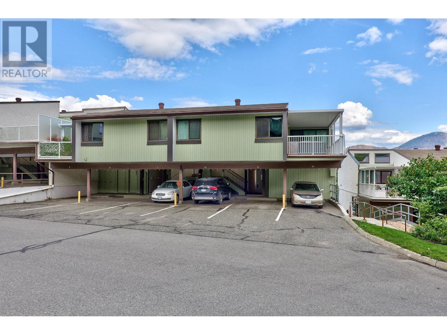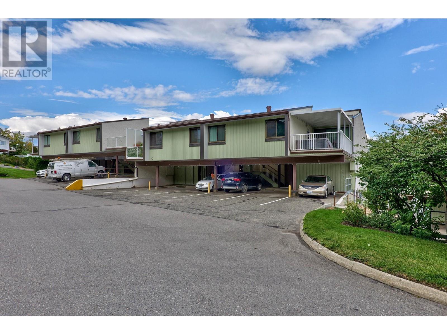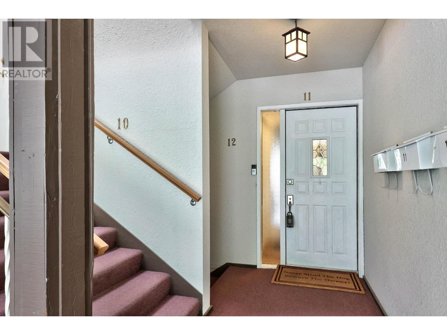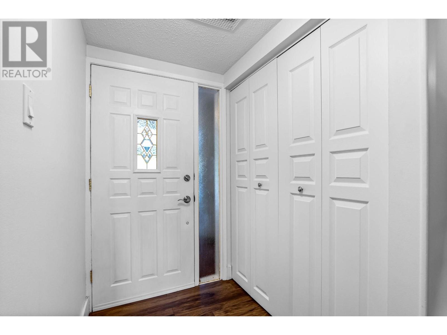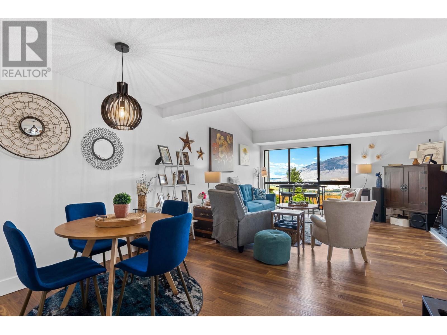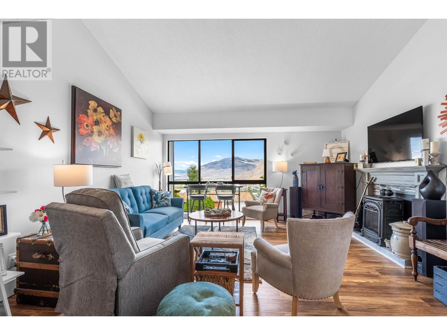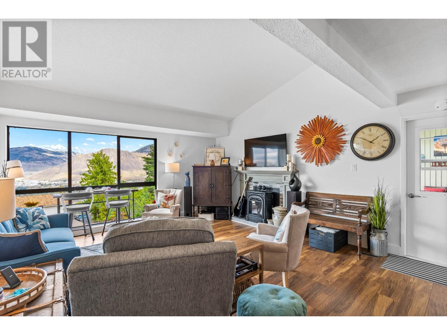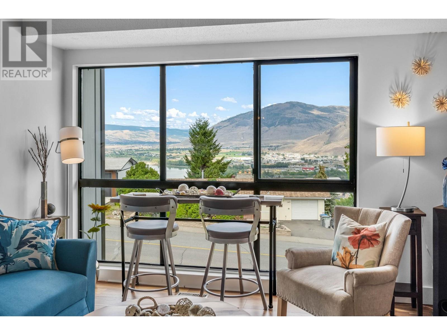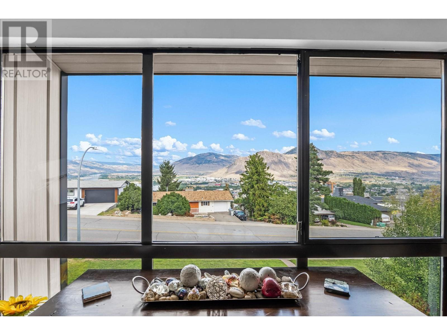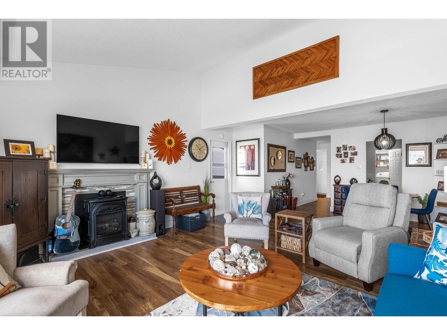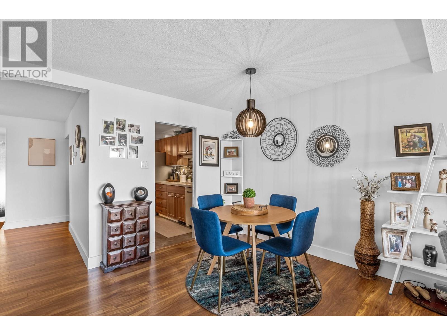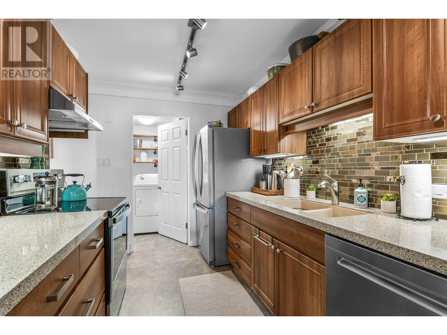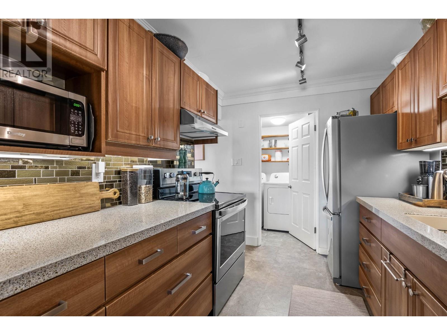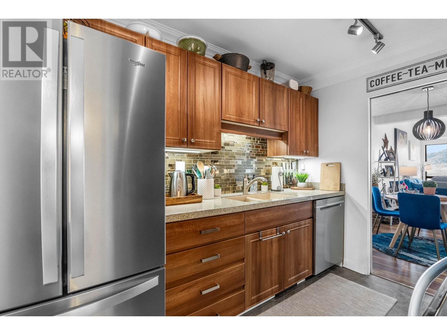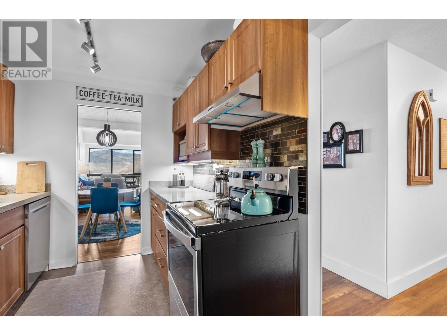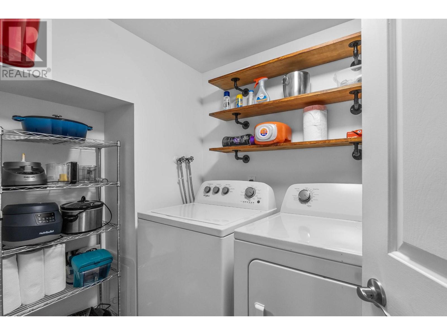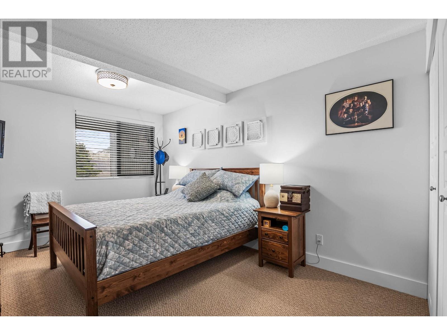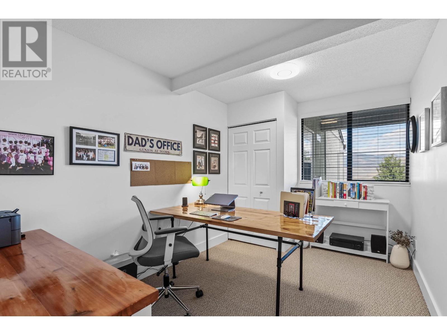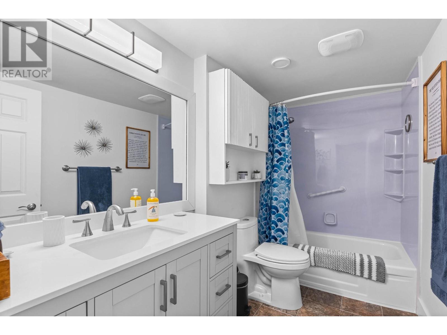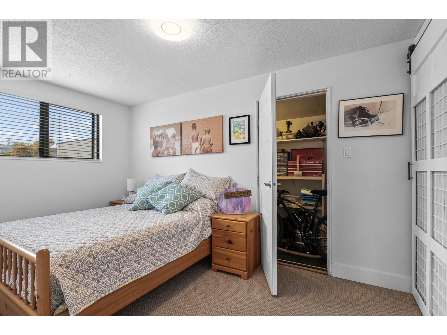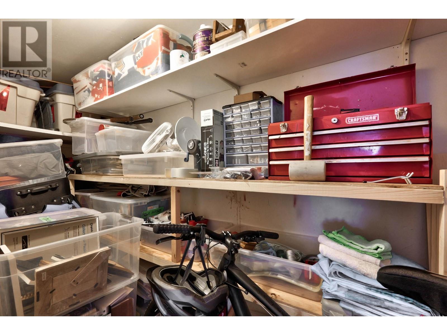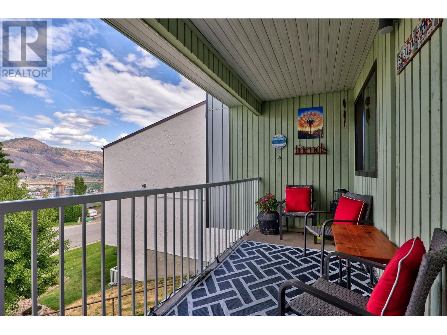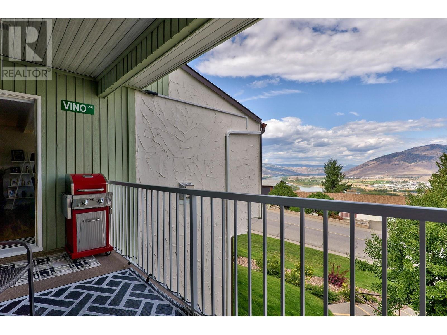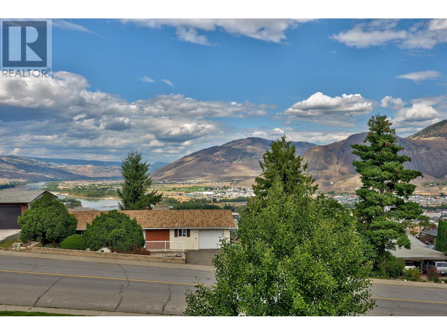137 Mcgill Road Unit# 11 Kamloops, British Columbia V2C 1L9
$439,900Maintenance,
$505.91 Monthly
Maintenance,
$505.91 MonthlySahali Estates is a well-established apartment complex centrally located in Lower Sahali, minutes away from the city center, RIH, TRU, parks, schools, recreation, and major shopping. This property is truly a pleasure to show and is a pride of ownership. This rare 3-bedroom unit faces north. Enjoy your morning coffee and the wonderful view from the covered deck. Attention to detail is evident as soon as you enter. Updates in the past include the kitchen, gas fireplace, and bathroom. Recent updates include professional painting, new blinds, new baseboards, lighting throughout, flooring, electrical upgrades, and a new electrical panel, furnace, A/C, and hot water tank. Covered and extra parking is available, and this unit also has a 13x36 storage area with entry from both outside and inside. This property is move-in ready and you will not be disappointed. Great value! (id:46227)
Property Details
| MLS® Number | 181008 |
| Property Type | Single Family |
| Neigbourhood | Sahali |
| Community Name | Sahali Estates |
| Amenities Near By | Recreation, Shopping |
| Parking Space Total | 1 |
| View Type | View (panoramic) |
Building
| Bathroom Total | 1 |
| Bedrooms Total | 3 |
| Appliances | Range, Refrigerator, Dishwasher, Microwave, Washer & Dryer |
| Architectural Style | Other |
| Constructed Date | 1972 |
| Cooling Type | Central Air Conditioning |
| Exterior Finish | Composite Siding |
| Fireplace Fuel | Gas |
| Fireplace Present | Yes |
| Fireplace Type | Unknown |
| Flooring Type | Mixed Flooring |
| Heating Type | Forced Air, See Remarks |
| Roof Material | Unknown |
| Roof Style | Unknown |
| Size Interior | 1216 Sqft |
| Type | Apartment |
| Utility Water | Municipal Water |
Land
| Access Type | Easy Access |
| Acreage | No |
| Land Amenities | Recreation, Shopping |
| Sewer | Municipal Sewage System |
| Size Total | 0|under 1 Acre |
| Size Total Text | 0|under 1 Acre |
| Zoning Type | Unknown |
Rooms
| Level | Type | Length | Width | Dimensions |
|---|---|---|---|---|
| Main Level | Storage | 3'6'' x 13'0'' | ||
| Main Level | Laundry Room | 5'0'' x 8'0'' | ||
| Main Level | Living Room | 15'0'' x 13'6'' | ||
| Main Level | Kitchen | 10'0'' x 7'10'' | ||
| Main Level | Bedroom | 14'0'' x 10'0'' | ||
| Main Level | Bedroom | 11'0'' x 8'6'' | ||
| Main Level | Dining Room | 11'6'' x 10'6'' | ||
| Main Level | Bedroom | 14'0'' x 10'6'' | ||
| Main Level | 4pc Bathroom | Measurements not available |
https://www.realtor.ca/real-estate/27443255/137-mcgill-road-unit-11-kamloops-sahali


