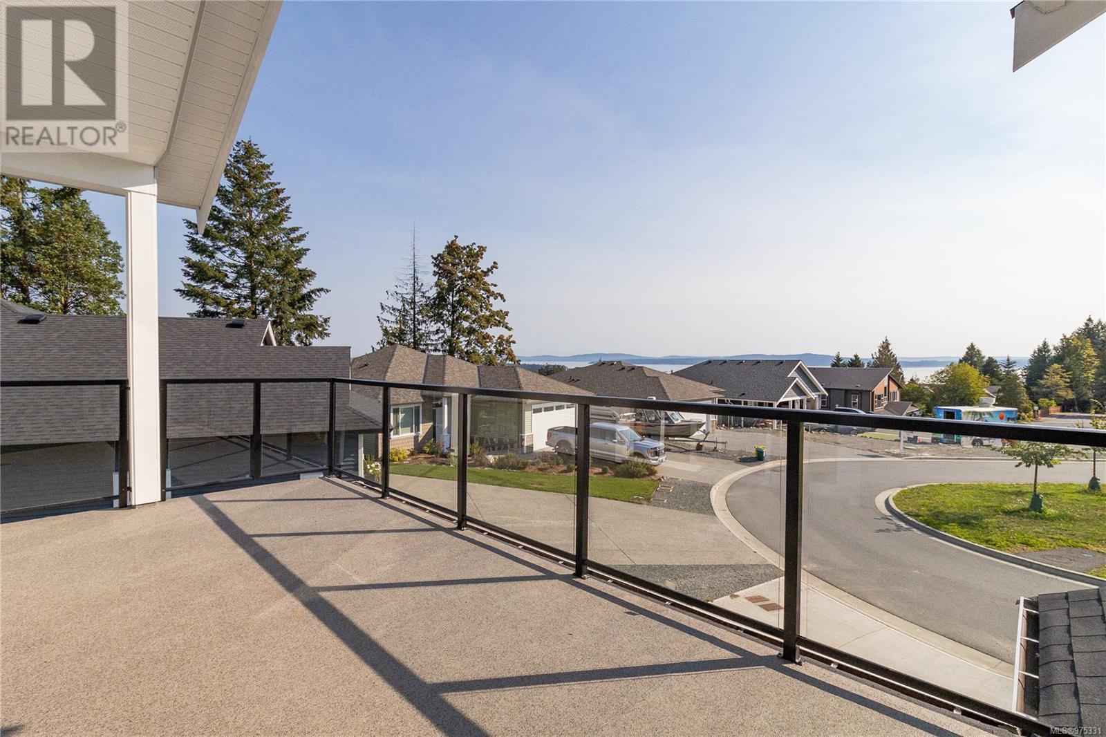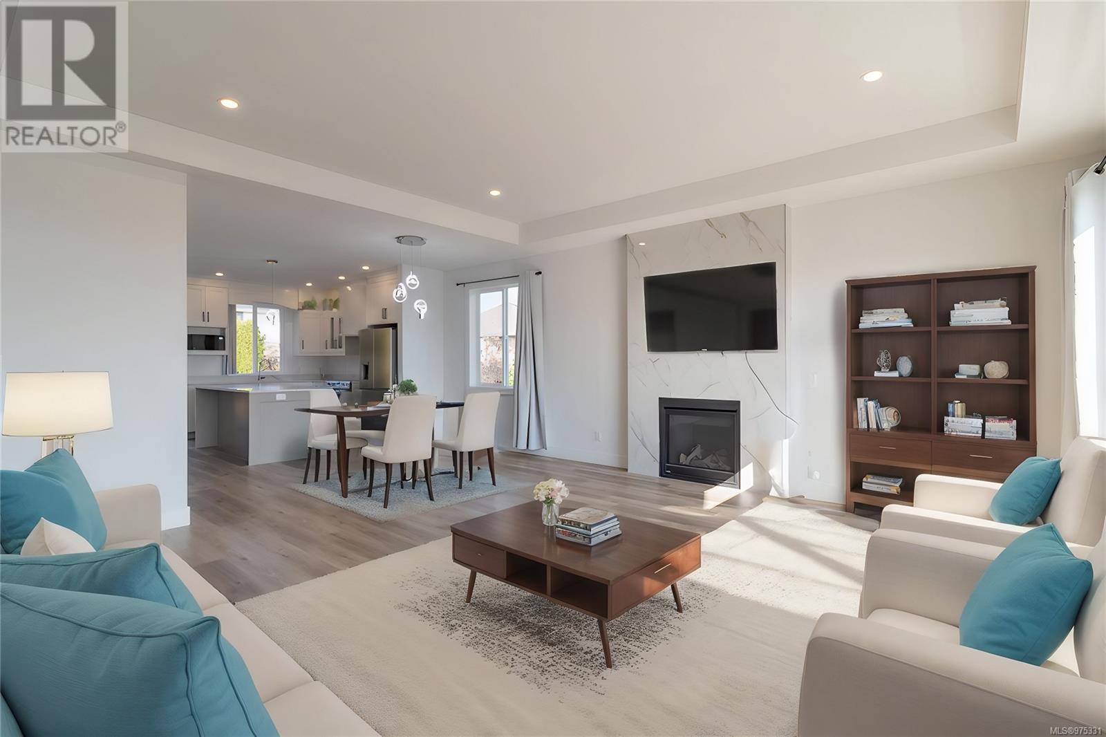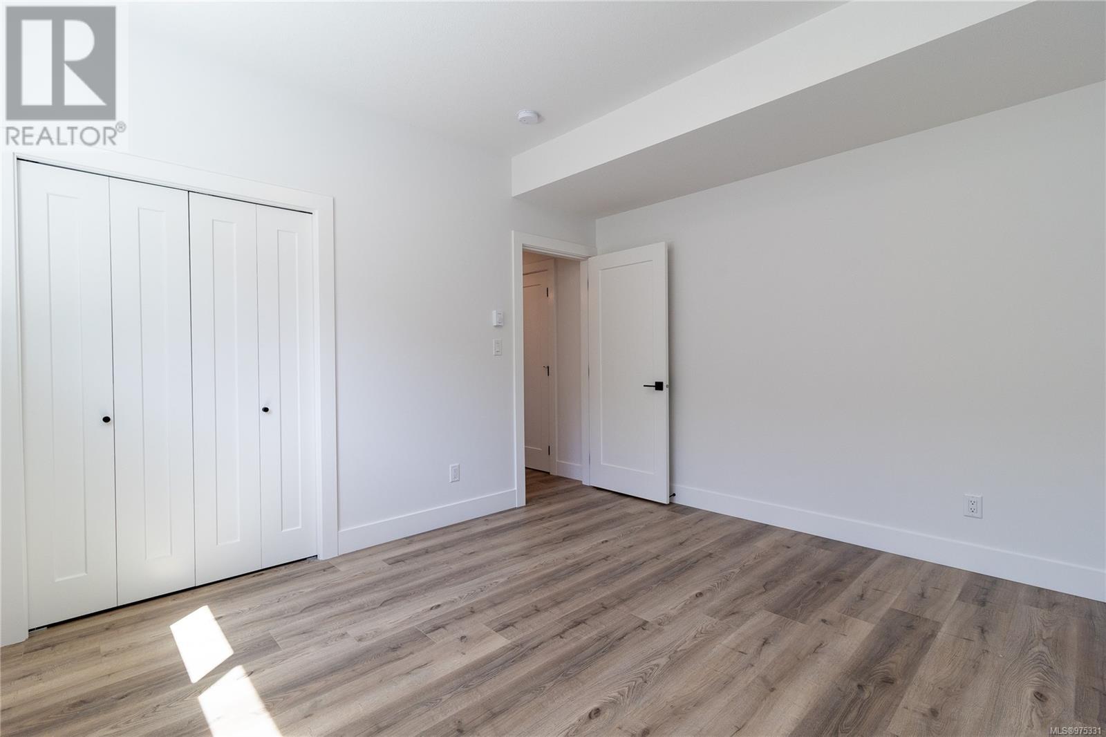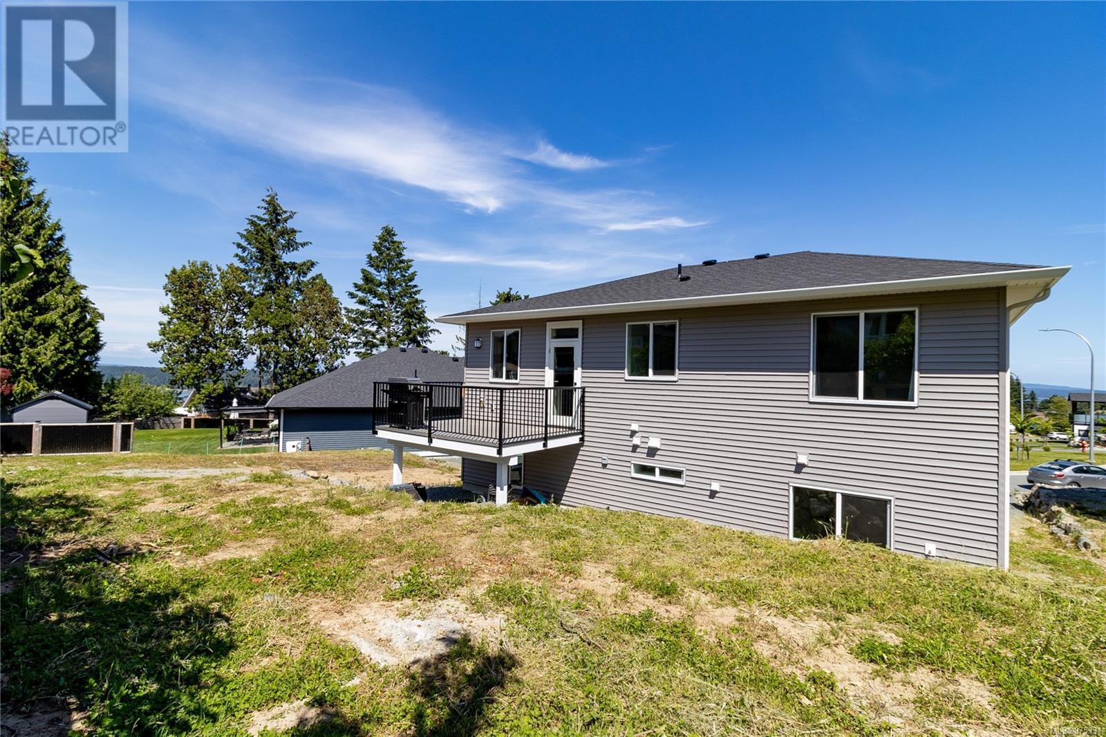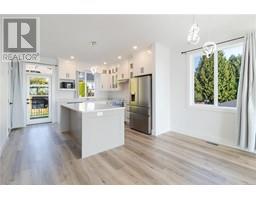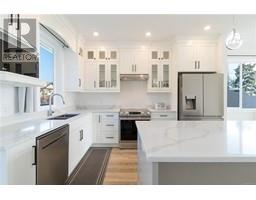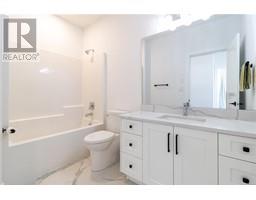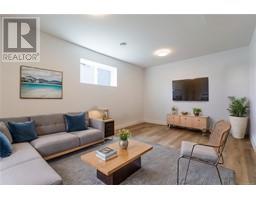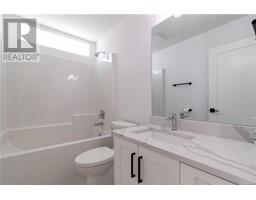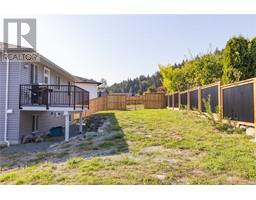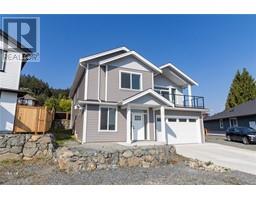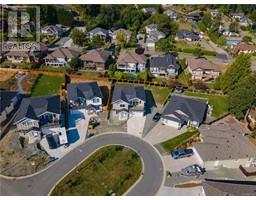5 Bedroom
4 Bathroom
2860 sqft
Westcoast
Fireplace
None
Baseboard Heaters, Forced Air
$1,085,000
NO GST! Welcome to your dream home in beautiful Ladysmith! This stunning 1-year-old home boasts 4 bedrooms, 4 bathrooms, a den AND a media room! Enjoy breathtaking ocean and mountain views from the comfort of your own home. With a self contained 1 bedroom legal suite with its own entrance and in-suite laundry, this home is perfect for generating rental income or accommodating guests. The well-equipped kitchen boasts ample storage, stainless steel appliances and a generous sized island. High end finishes including transom windows throughout, quartz countertops and gas fireplace. Start your day with magnificent sunrises from the front deck, accessible from both the living room and the primary bedroom or have friends and family over and enjoy the back deck and generous sized backyard. The primary suite includes an ensuite with a walk-in shower, and a walk-in closet. The main floor also features two additional bedrooms and a 4-piece bathroom. Downstairs you'll find a large media room with storage that could be used as a bedroom, another 4-piece bathroom and a den perfect for your home office. The large lot also allows for RV or boat parking! Schools, parks, walking trails and shopping nearby. Reach out today for your private showing! (id:46227)
Property Details
|
MLS® Number
|
975331 |
|
Property Type
|
Single Family |
|
Neigbourhood
|
Ladysmith |
|
Features
|
Central Location, Level Lot, Other, Marine Oriented |
|
Parking Space Total
|
5 |
|
Plan
|
Epp114359 |
|
View Type
|
Mountain View, Ocean View |
Building
|
Bathroom Total
|
4 |
|
Bedrooms Total
|
5 |
|
Architectural Style
|
Westcoast |
|
Constructed Date
|
2023 |
|
Cooling Type
|
None |
|
Fireplace Present
|
Yes |
|
Fireplace Total
|
1 |
|
Heating Fuel
|
Natural Gas |
|
Heating Type
|
Baseboard Heaters, Forced Air |
|
Size Interior
|
2860 Sqft |
|
Total Finished Area
|
2860 Sqft |
|
Type
|
House |
Land
|
Access Type
|
Road Access |
|
Acreage
|
No |
|
Size Irregular
|
7193 |
|
Size Total
|
7193 Sqft |
|
Size Total Text
|
7193 Sqft |
|
Zoning Description
|
R-1 |
|
Zoning Type
|
Residential |
Rooms
| Level |
Type |
Length |
Width |
Dimensions |
|
Lower Level |
Bathroom |
|
|
4-Piece |
|
Lower Level |
Bedroom |
12 ft |
13 ft |
12 ft x 13 ft |
|
Lower Level |
Kitchen |
|
17 ft |
Measurements not available x 17 ft |
|
Lower Level |
Bedroom |
|
17 ft |
Measurements not available x 17 ft |
|
Lower Level |
Bathroom |
|
|
4-Piece |
|
Lower Level |
Media |
13 ft |
18 ft |
13 ft x 18 ft |
|
Lower Level |
Den |
9 ft |
10 ft |
9 ft x 10 ft |
|
Main Level |
Bathroom |
|
|
4-Piece |
|
Main Level |
Bedroom |
|
10 ft |
Measurements not available x 10 ft |
|
Main Level |
Bedroom |
|
10 ft |
Measurements not available x 10 ft |
|
Main Level |
Ensuite |
|
|
4-Piece |
|
Main Level |
Primary Bedroom |
|
13 ft |
Measurements not available x 13 ft |
|
Main Level |
Great Room |
19 ft |
18 ft |
19 ft x 18 ft |
|
Main Level |
Dining Room |
|
9 ft |
Measurements not available x 9 ft |
|
Main Level |
Kitchen |
|
12 ft |
Measurements not available x 12 ft |
https://www.realtor.ca/real-estate/27391296/137-francis-pl-ladysmith-ladysmith








