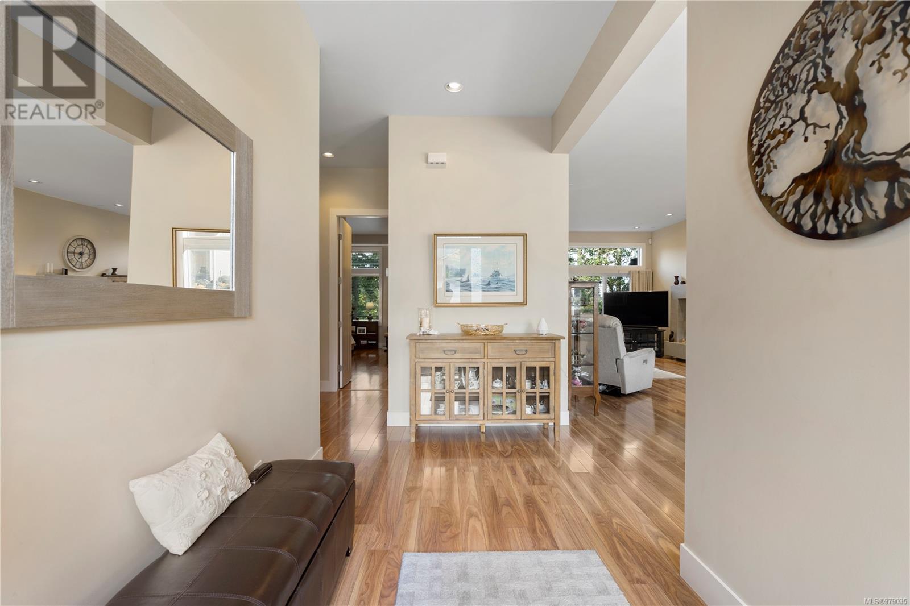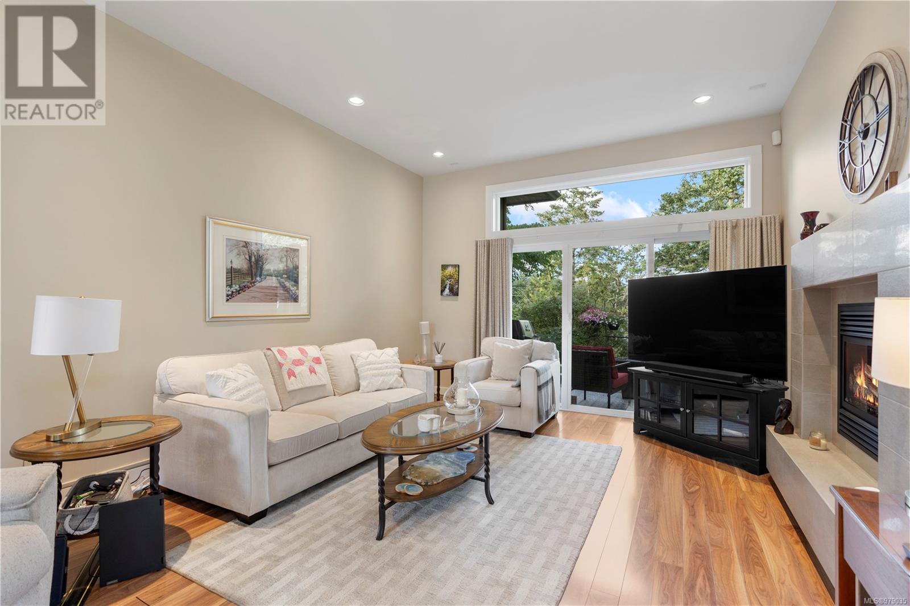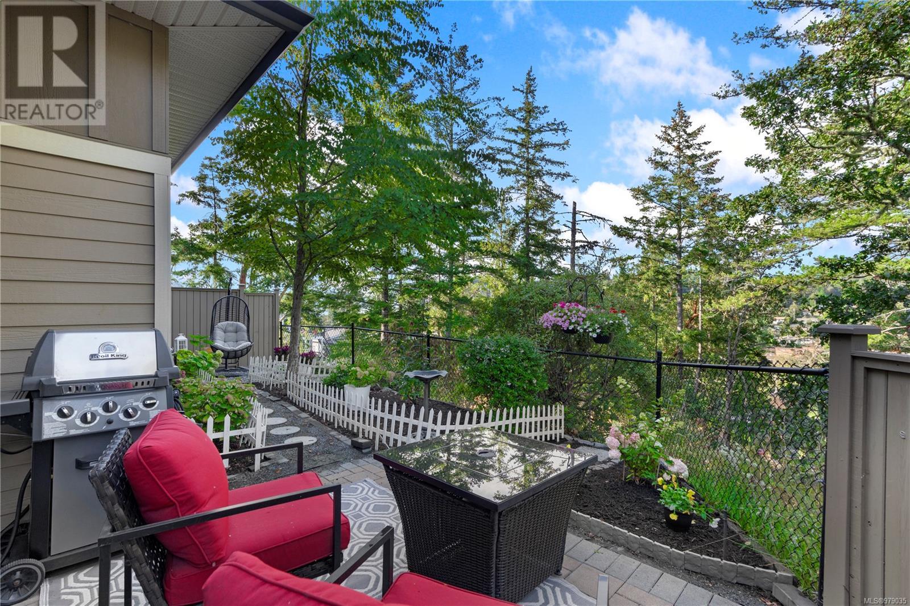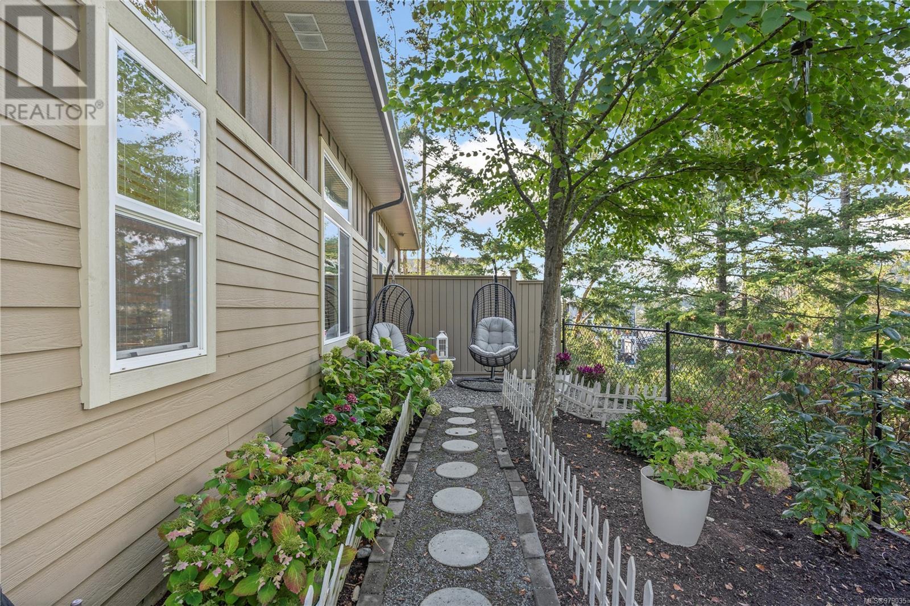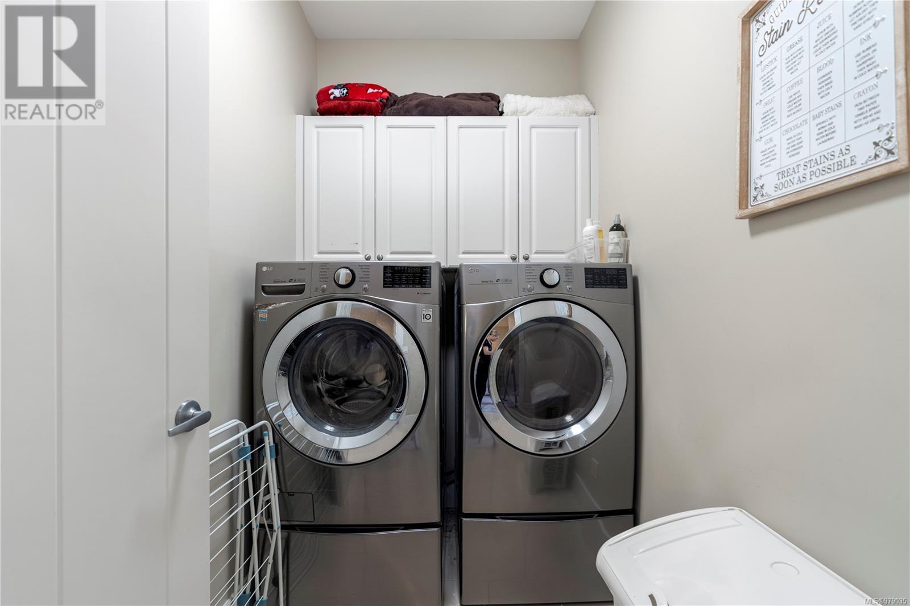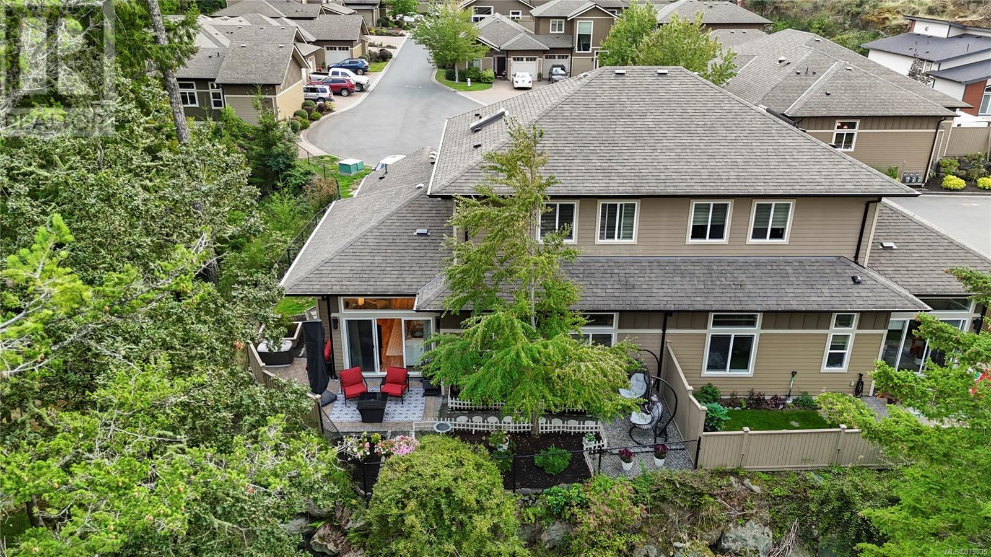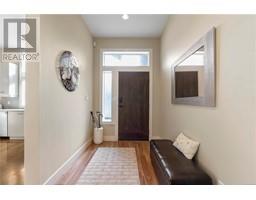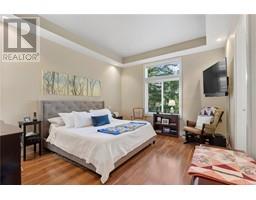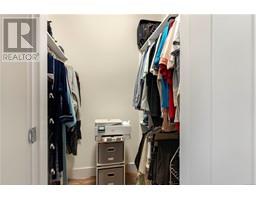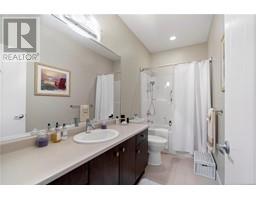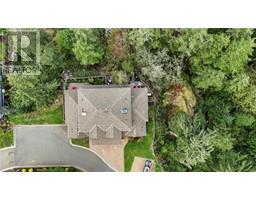137 3640 Propeller Pl Colwood, British Columbia V9C 0G1
$929,900Maintenance,
$490.47 Monthly
Maintenance,
$490.47 MonthlyOPEN HOUSE SATURDAY 12:00 to 2:00. Tucked away in a peaceful setting, this stunning 3BD/3BA townhouse boasts 1,869 sq. ft. of thoughtfully designed living space with quality finishes and soaring 10 ft ceilings. Offering the privacy and feel of a single-family home, situated at the end of the complex with only one shared wall and a sunny, fully fenced private yard. Enjoy serene views of Latoria Park from both the main floor primary bedroom and living room, creating a tranquil retreat with nature at your doorstep. The open-concept layout & chef’s kitchen are perfect for entertaining, while recent upgrades add to an already impressive list of features, including skylights, a gas fireplace, induction cook top, geothermal heating & cooling, a single-car garage with epoxy flooring, and a 500 Sq Ft crawl space with easy access / stairs. With spacious bedrooms upstairs, this home is ideal for downsizers seeking main-floor living, young families, or professionals. Just a few minutes from Royal Bay Beach and all of its great amenities. (id:46227)
Property Details
| MLS® Number | 979035 |
| Property Type | Single Family |
| Neigbourhood | Olympic View |
| Community Name | Pondview |
| Community Features | Pets Allowed, Family Oriented |
| Features | Cul-de-sac, Private Setting, Southern Exposure, Wooded Area, Other |
| Parking Space Total | 2 |
| Plan | Vis6970 |
| Structure | Patio(s) |
Building
| Bathroom Total | 3 |
| Bedrooms Total | 3 |
| Architectural Style | Westcoast |
| Constructed Date | 2010 |
| Cooling Type | Air Conditioned |
| Fireplace Present | Yes |
| Fireplace Total | 1 |
| Heating Fuel | Geo Thermal, Natural Gas |
| Heating Type | Other, Heat Pump |
| Size Interior | 1869 Sqft |
| Total Finished Area | 1869 Sqft |
| Type | Row / Townhouse |
Land
| Access Type | Road Access |
| Acreage | No |
| Size Irregular | 1992 |
| Size Total | 1992 Sqft |
| Size Total Text | 1992 Sqft |
| Zoning Type | Multi-family |
Rooms
| Level | Type | Length | Width | Dimensions |
|---|---|---|---|---|
| Second Level | Den | 12' x 8' | ||
| Second Level | Bathroom | 4-Piece | ||
| Second Level | Laundry Room | 8' x 5' | ||
| Second Level | Bedroom | 11 ft | 13 ft | 11 ft x 13 ft |
| Second Level | Bedroom | 13 ft | 11 ft | 13 ft x 11 ft |
| Lower Level | Storage | 11 ft | 34 ft | 11 ft x 34 ft |
| Main Level | Ensuite | 3-Piece | ||
| Main Level | Bathroom | 2-Piece | ||
| Main Level | Primary Bedroom | 13 ft | 18 ft | 13 ft x 18 ft |
| Main Level | Kitchen | 13' x 12' | ||
| Main Level | Dining Room | 15 ft | 11 ft | 15 ft x 11 ft |
| Main Level | Living Room | 13 ft | 15 ft | 13 ft x 15 ft |
| Main Level | Patio | 19 ft | 9 ft | 19 ft x 9 ft |
| Main Level | Entrance | 7 ft | 16 ft | 7 ft x 16 ft |
https://www.realtor.ca/real-estate/27572133/137-3640-propeller-pl-colwood-olympic-view






