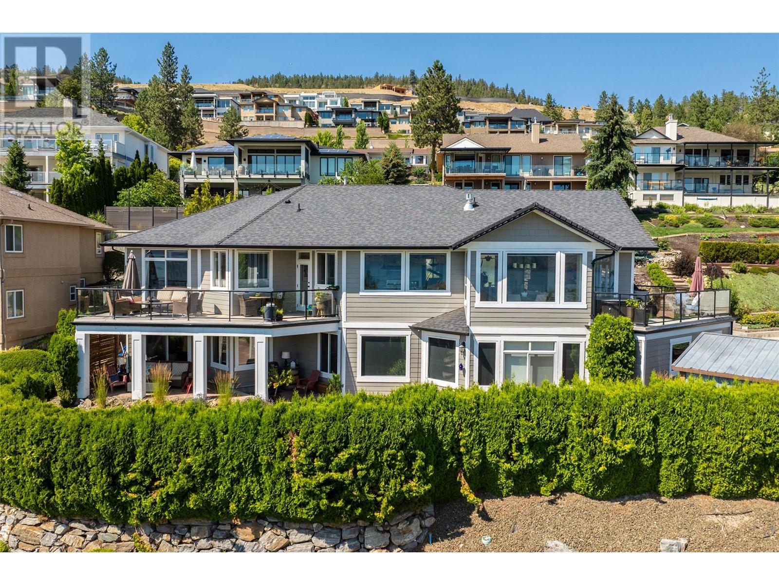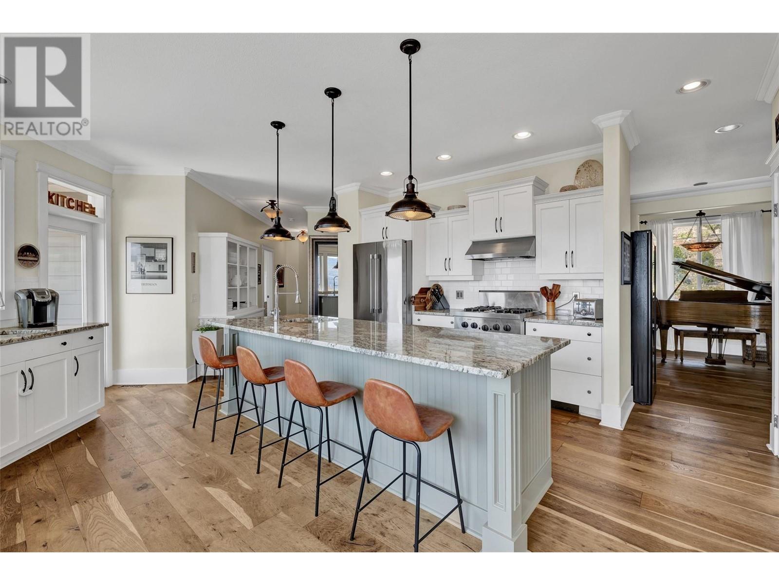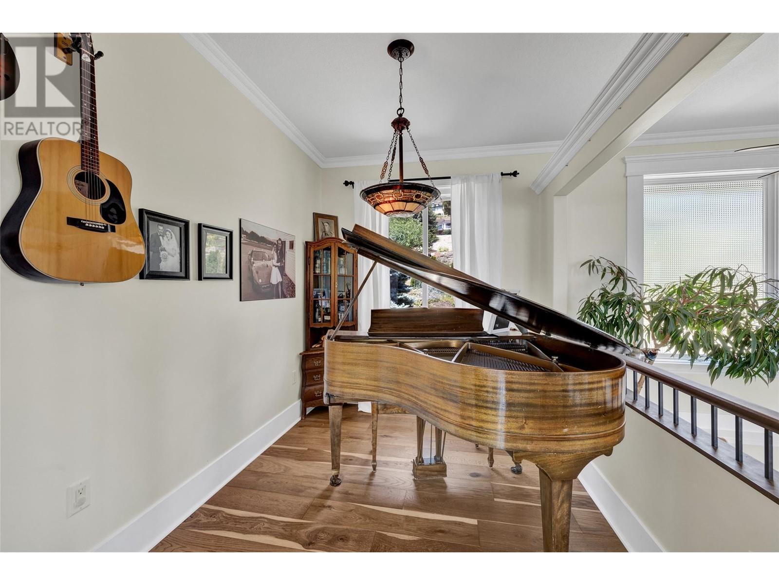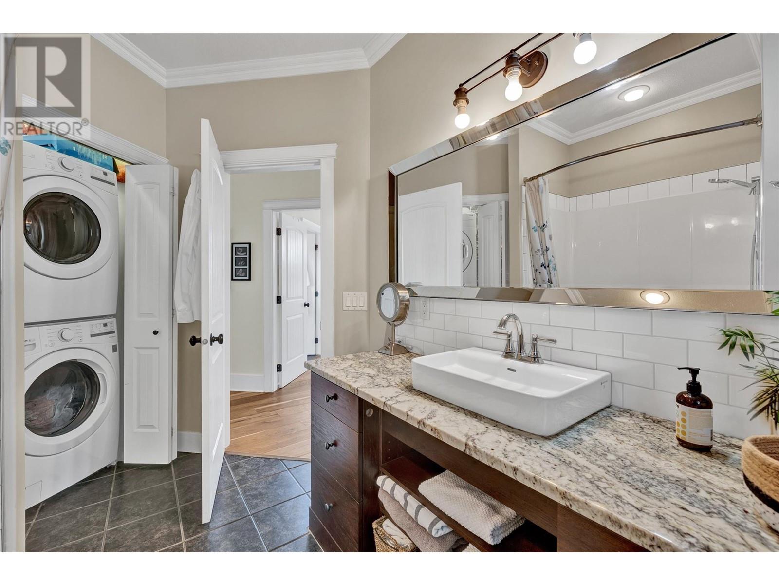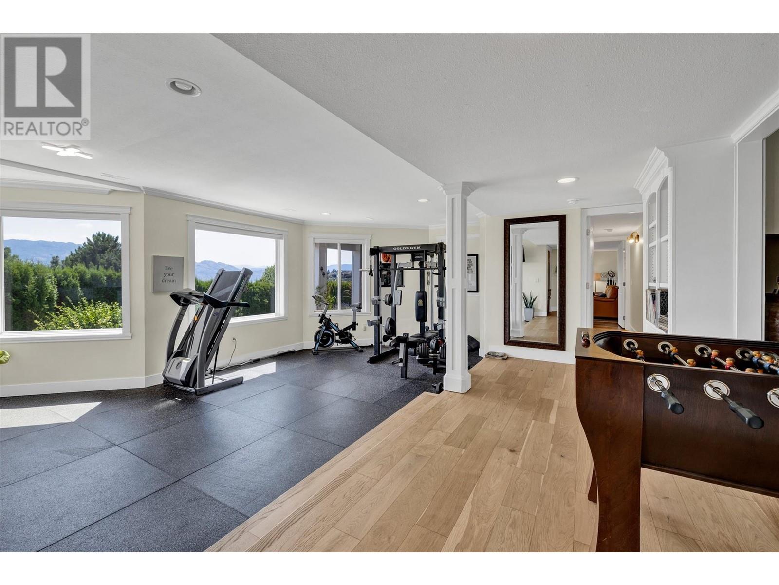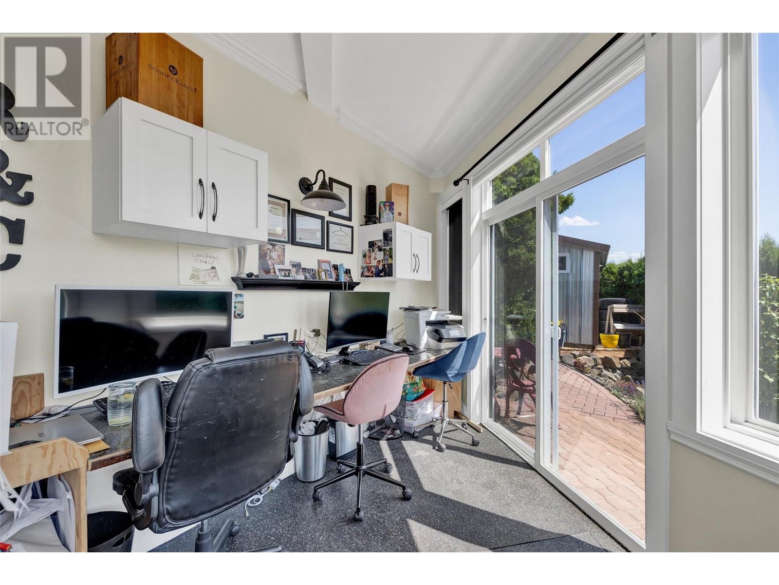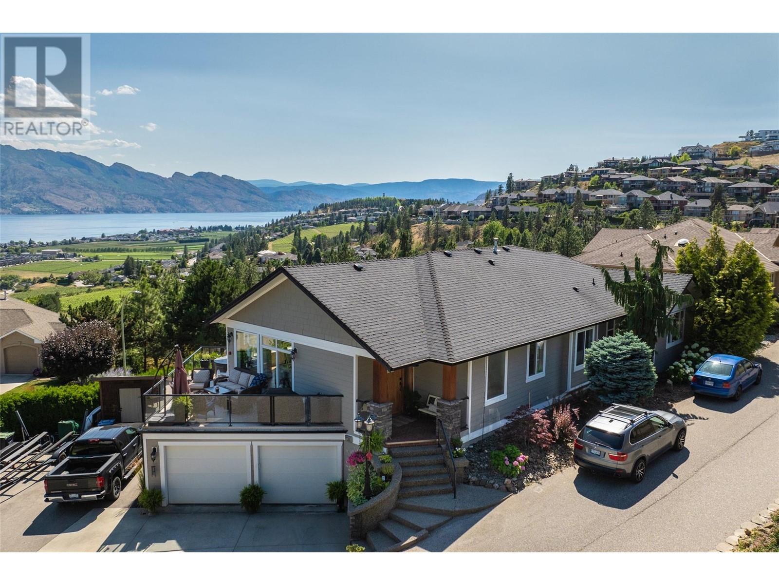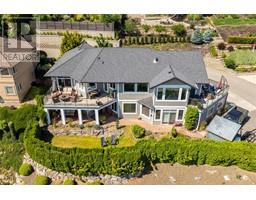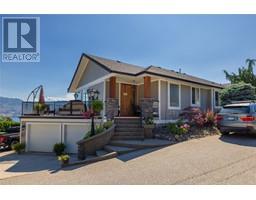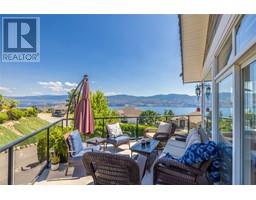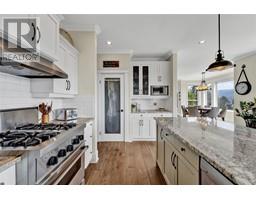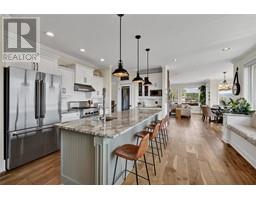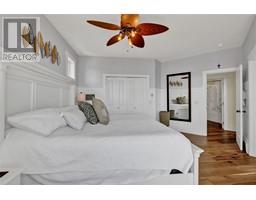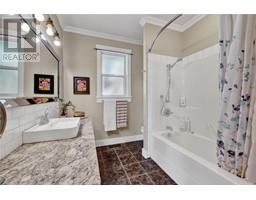5 Bedroom
4 Bathroom
3501 sqft
Ranch
Fireplace
Central Air Conditioning
Forced Air, See Remarks
Landscaped, Underground Sprinkler
$1,675,000
Spectacular sweeping views of Okanagan Lake, the mountains of Okanagan Mountain Provincial Park and the vineyards of Okanagan Wine Country and all the blue sky above - it will take years to take in all that this entertainers dreamhome has to offer! Substantially renovated in last 4 years. And while you settle in, calculate potentially subsidizing your wine country home with its own 2 bedroom, 2 bath, with private entrance and patio LEGAL AirBnB suite! Breathtaking views from the decks... from the living room...from the kitchen... from the master bedroom!! Enjoy the roomy kitchen with Bosch/ Thermador appliances, granite counters, pantry and nearby granite wet bar for coffee/ cocktail preparation. Take your morning coffee from the deck outside your bedroom and ensuite. This corner lot property enjoys immediate access off Gregory road at the turnoff to a private no-thru lane where your on-site parking is ample with room to spare for your guests. Note the easy access from parking through garden path to the suite for overnight guests (1 bedroom or 2 lockout options... for a total of approx. 800 SF rentable). The walkout basement for the main living space has ample natural light from extra tall ceilings & large windows with room for an office, gym equipment and potential pool table. 1 flex room in this space could be closed-in for extra bedroom. Hot tub on main floor deck! All measurements taken from iguide and must be verified by buyer if deemed important. (id:46227)
Property Details
|
MLS® Number
|
10319470 |
|
Property Type
|
Single Family |
|
Neigbourhood
|
Lakeview Heights |
|
Amenities Near By
|
Golf Nearby, Park, Recreation |
|
Community Features
|
Rentals Allowed |
|
Features
|
Private Setting, Corner Site, Irregular Lot Size, Central Island, Balcony, One Balcony, Two Balconies |
|
Parking Space Total
|
7 |
|
Storage Type
|
Storage Shed |
|
View Type
|
Unknown, Lake View, Mountain View, Valley View, View Of Water, View (panoramic) |
Building
|
Bathroom Total
|
4 |
|
Bedrooms Total
|
5 |
|
Appliances
|
Refrigerator, Dishwasher, Range - Electric, Range - Gas, Microwave, Hood Fan, Washer & Dryer, Washer/dryer Stack-up |
|
Architectural Style
|
Ranch |
|
Basement Type
|
Full |
|
Constructed Date
|
2005 |
|
Construction Style Attachment
|
Detached |
|
Cooling Type
|
Central Air Conditioning |
|
Exterior Finish
|
Stone, Composite Siding |
|
Fire Protection
|
Smoke Detector Only |
|
Fireplace Fuel
|
Gas |
|
Fireplace Present
|
Yes |
|
Fireplace Type
|
Unknown |
|
Flooring Type
|
Carpeted, Hardwood, Laminate, Porcelain Tile, Tile |
|
Half Bath Total
|
1 |
|
Heating Type
|
Forced Air, See Remarks |
|
Roof Material
|
Asphalt Shingle |
|
Roof Style
|
Unknown |
|
Stories Total
|
2 |
|
Size Interior
|
3501 Sqft |
|
Type
|
House |
|
Utility Water
|
Municipal Water |
Parking
|
See Remarks
|
|
|
Attached Garage
|
2 |
|
Heated Garage
|
|
|
Offset
|
|
Land
|
Access Type
|
Easy Access |
|
Acreage
|
No |
|
Fence Type
|
Other |
|
Land Amenities
|
Golf Nearby, Park, Recreation |
|
Landscape Features
|
Landscaped, Underground Sprinkler |
|
Sewer
|
Municipal Sewage System |
|
Size Irregular
|
0.24 |
|
Size Total
|
0.24 Ac|under 1 Acre |
|
Size Total Text
|
0.24 Ac|under 1 Acre |
|
Zoning Type
|
Residential |
Rooms
| Level |
Type |
Length |
Width |
Dimensions |
|
Basement |
Utility Room |
|
|
4'11'' x 6'3'' |
|
Basement |
Recreation Room |
|
|
15'2'' x 25'8'' |
|
Basement |
Office |
|
|
12'2'' x 9'1'' |
|
Basement |
Kitchen |
|
|
9'5'' x 8'1'' |
|
Basement |
Family Room |
|
|
14'6'' x 14'5'' |
|
Basement |
Dining Room |
|
|
7'3'' x 5'2'' |
|
Basement |
Den |
|
|
10'3'' x 9'8'' |
|
Basement |
Bedroom |
|
|
15'5'' x 11'2'' |
|
Basement |
Bedroom |
|
|
10'4'' x 13'3'' |
|
Basement |
3pc Bathroom |
|
|
10'3'' x 8'6'' |
|
Basement |
2pc Bathroom |
|
|
2'8'' x 7'7'' |
|
Main Level |
Den |
|
|
10'3'' x 7'7'' |
|
Main Level |
Living Room |
|
|
20'5'' x 19'3'' |
|
Main Level |
Dining Room |
|
|
9'1'' x 12'1'' |
|
Main Level |
Bedroom |
|
|
10'11'' x 12'1'' |
|
Main Level |
Bedroom |
|
|
13' x 11'10'' |
|
Main Level |
4pc Bathroom |
|
|
11'9'' x 8'2'' |
|
Main Level |
5pc Ensuite Bath |
|
|
10'2'' x 12'1'' |
|
Main Level |
Primary Bedroom |
|
|
16'4'' x 15'10'' |
|
Main Level |
Kitchen |
|
|
17'3'' x 22' |
https://www.realtor.ca/real-estate/27163398/1368-gregory-road-west-kelowna-lakeview-heights















