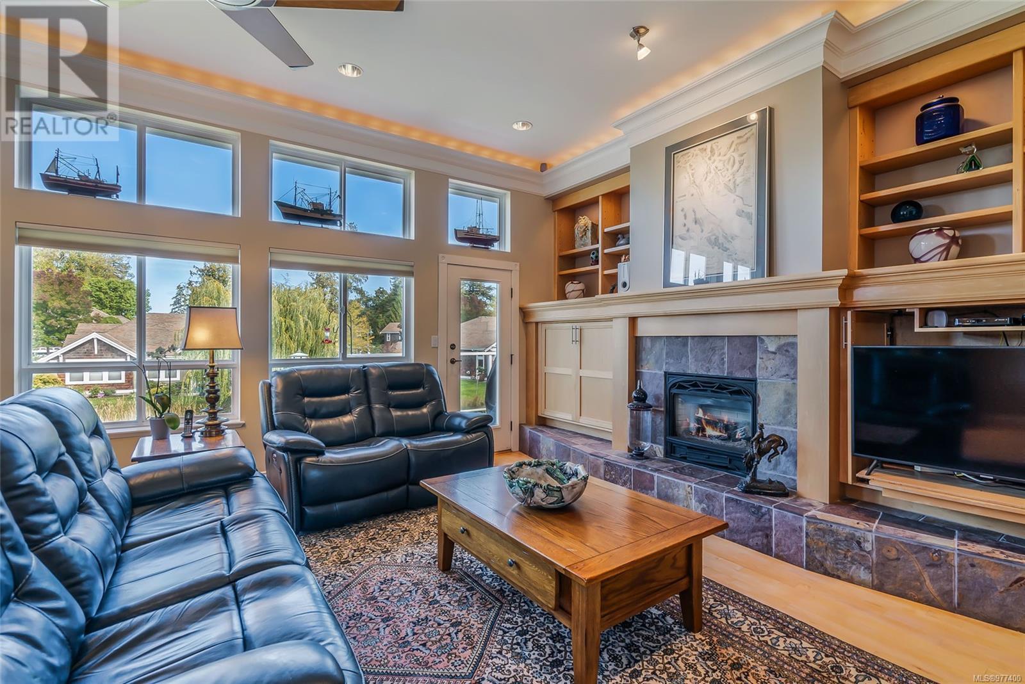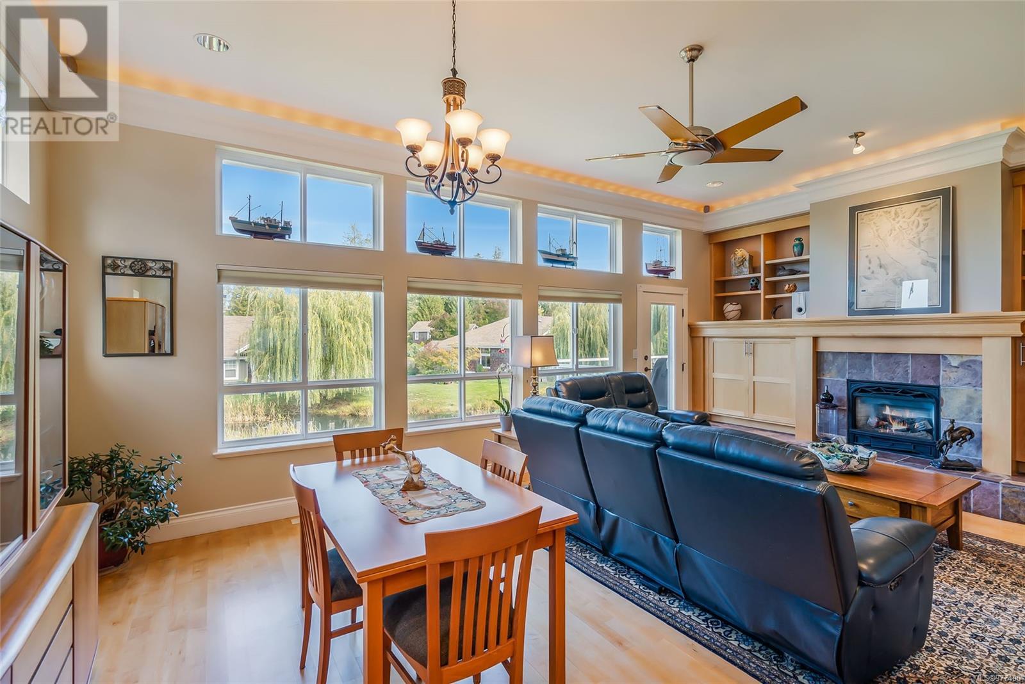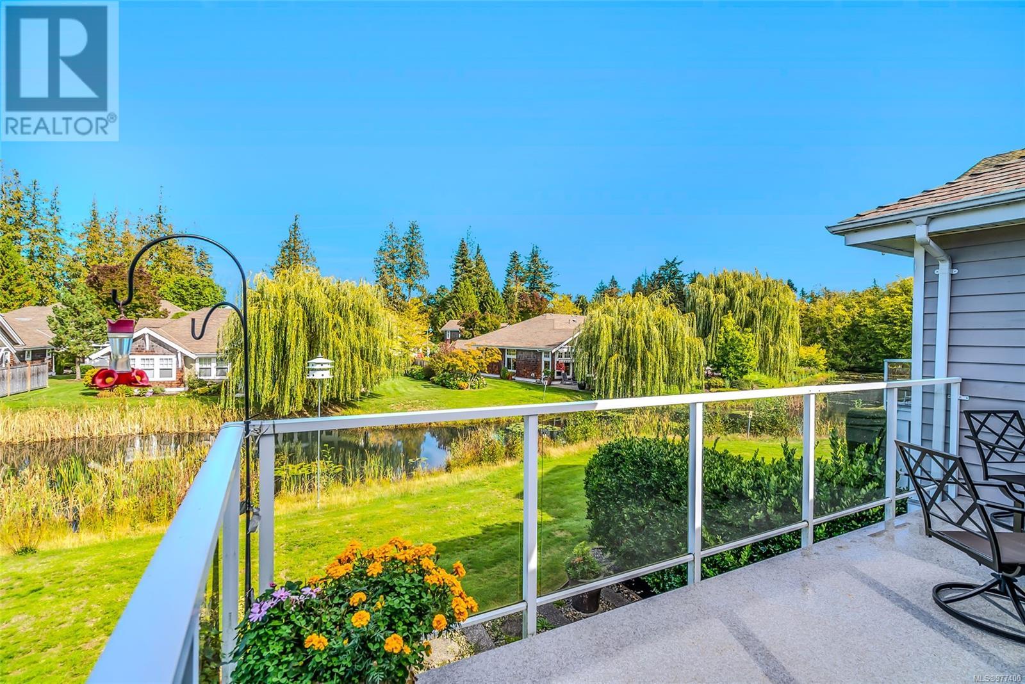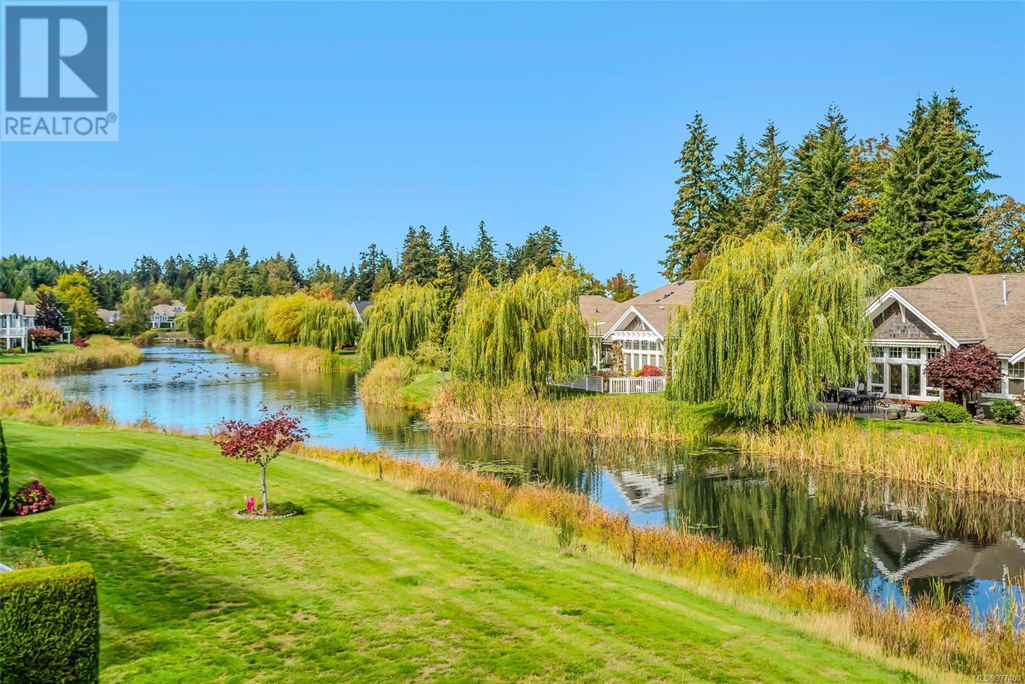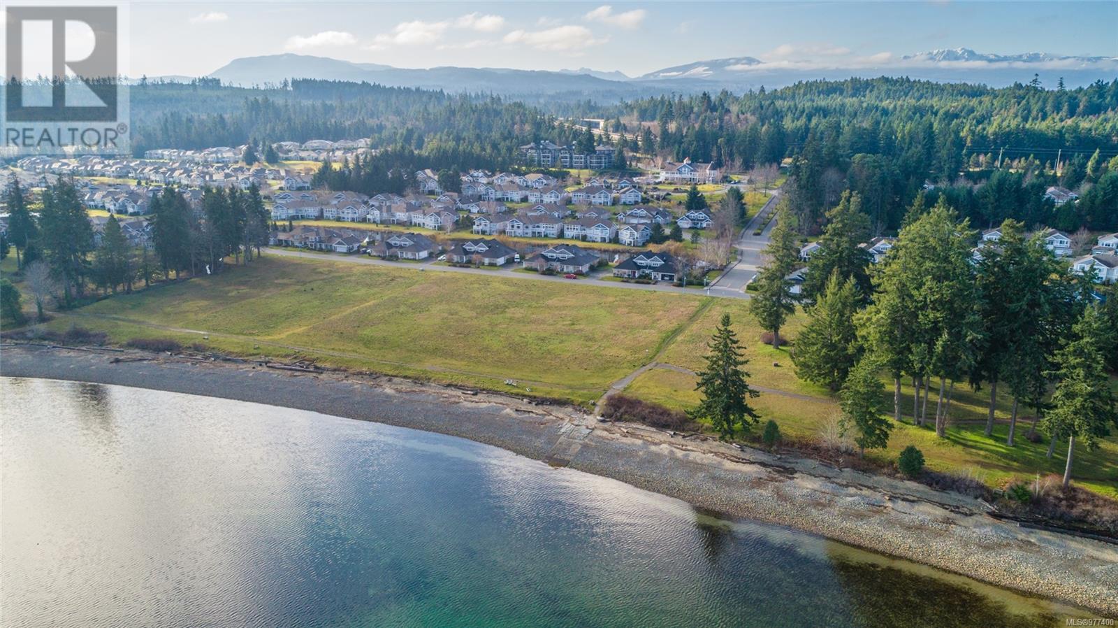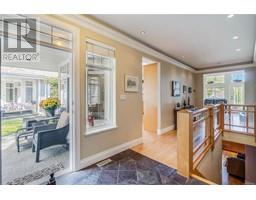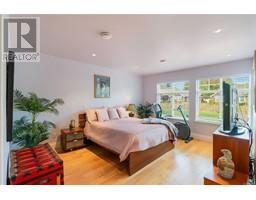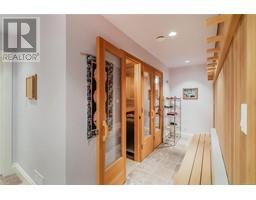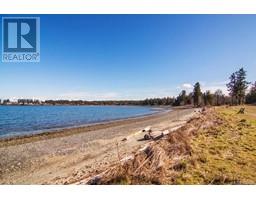2 Bedroom
3 Bathroom
2778 sqft
Cape Cod
Fireplace
Air Conditioned
Forced Air
$925,000Maintenance,
$869 Monthly
Introducing an exquisitely appointed Quadra Model, nestled by the tranquil pond at Craig Bay. Welcome to your fabulous new life in Craig Bay, a peaceful Seaside Village with a multi-million dollar Rec Center, a swimming pool and tennis courts, and beach access. Here you will find this luxurious custom built 2 Bed/3 Bath Townhome boasting beautiful unobstructed views of the pond, day-to-day main-level living, a large deck and patio, and a fully finished WO lower level that is perfect for hosting out-of-town guests. Contemporary fixtures and finishes enhance the home's appeal, complemented by sun tunnels, a skylight and picture windows for light. Situated just minutes from downtown Parksville, exceptional upgrades including a private sauna, Kashmir granite countertops, rich maple wood detailing, crown molding enhanced by recessed Zenon lighting, and heated slate flooring. You're welcomed by a sunny, south-facing covered porch. Maple hardwood flooring leads from the foyer into a bright Living and Dining Room with an 11-foot ceiling and a wall of glass framing picturesque pond views. The Living Room features built-in maple cabinetry/shelving surrounding a nat gas fireplace. The Dining Area opens to a glass-railed deck with a gas BBQ hookup for al fresco dining while enjoying the gentle pond views. Whether you are savoring a quiet morning coffee, enjoying a restful afternoon, or relishing an evening meal under the stars, this tranquil oasis provides the perfect backdrop. The skylighted Gourmet Kitchen offers 'Miele' appliances incl a Sub-Zero fridge & 5-burner gas cooktop, ample counter space, and a Breakfast Nook. The Primary Suite boasts a WI closet and a spa-like 5-piece ensuite with a soaker tub and glass shower. The walk-out lower level includes a Bedroom with cheater ensuite, a Sauna, Office, Flex Room with a Murphy Bed and Wet Bar, a Family Room, and a covered patio by the pond. Visit our website for more. (id:46227)
Property Details
|
MLS® Number
|
977400 |
|
Property Type
|
Single Family |
|
Neigbourhood
|
Parksville |
|
Community Features
|
Pets Allowed, Family Oriented |
|
Features
|
Curb & Gutter, Park Setting, Private Setting, Other, Marine Oriented, Gated Community |
|
Parking Space Total
|
2 |
|
Plan
|
Vis4796 |
Building
|
Bathroom Total
|
3 |
|
Bedrooms Total
|
2 |
|
Architectural Style
|
Cape Cod |
|
Constructed Date
|
2000 |
|
Cooling Type
|
Air Conditioned |
|
Fireplace Present
|
Yes |
|
Fireplace Total
|
2 |
|
Heating Type
|
Forced Air |
|
Size Interior
|
2778 Sqft |
|
Total Finished Area
|
2778 Sqft |
|
Type
|
Row / Townhouse |
Parking
Land
|
Access Type
|
Road Access |
|
Acreage
|
No |
|
Size Irregular
|
1367 |
|
Size Total
|
1367 Sqft |
|
Size Total Text
|
1367 Sqft |
|
Zoning Description
|
Cd-11 |
|
Zoning Type
|
Residential |
Rooms
| Level |
Type |
Length |
Width |
Dimensions |
|
Lower Level |
Bedroom |
|
|
11'11 x 15'0 |
|
Lower Level |
Bathroom |
|
|
3-Piece |
|
Lower Level |
Office |
|
|
11'5 x 13'9 |
|
Lower Level |
Recreation Room |
|
|
14'2 x 21'7 |
|
Lower Level |
Family Room |
|
|
14'2 x 14'1 |
|
Main Level |
Dining Nook |
|
|
12'1 x 8'2 |
|
Main Level |
Kitchen |
|
|
12'1 x 11'8 |
|
Main Level |
Dining Room |
|
|
10'7 x 15'5 |
|
Main Level |
Living Room |
|
|
13'9 x 15'5 |
|
Main Level |
Ensuite |
|
|
5-Piece |
|
Main Level |
Primary Bedroom |
|
|
12'5 x 16'8 |
|
Main Level |
Bathroom |
|
|
2-Piece |
|
Main Level |
Laundry Room |
|
|
7'8 x 6'10 |
|
Main Level |
Entrance |
|
|
7'8 x 7'3 |
https://www.realtor.ca/real-estate/27495891/1367-saturna-dr-parksville-parksville




