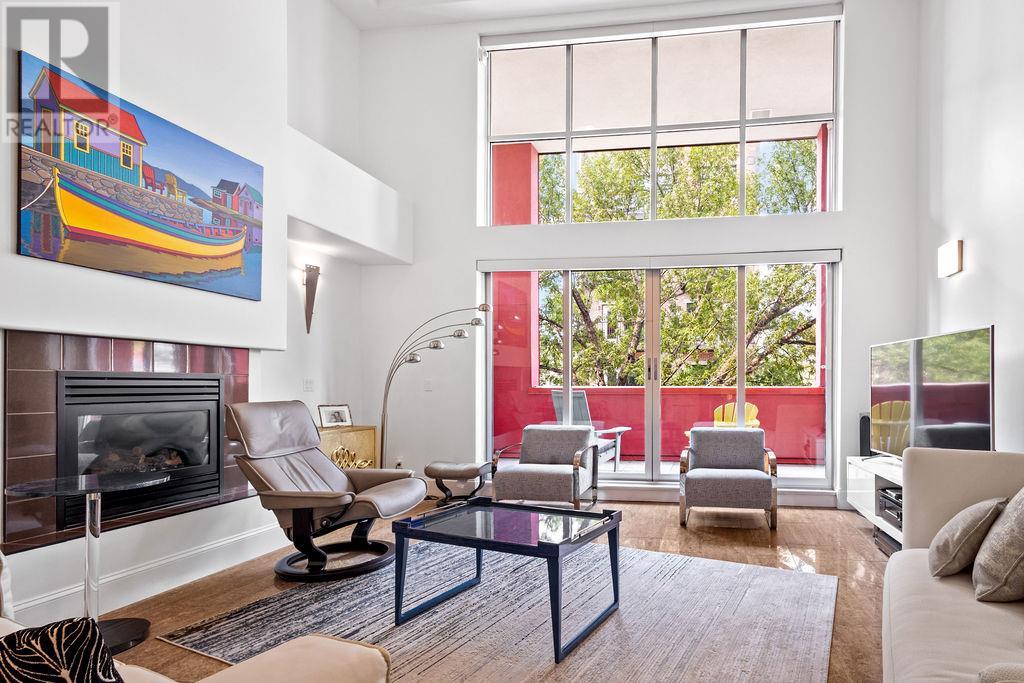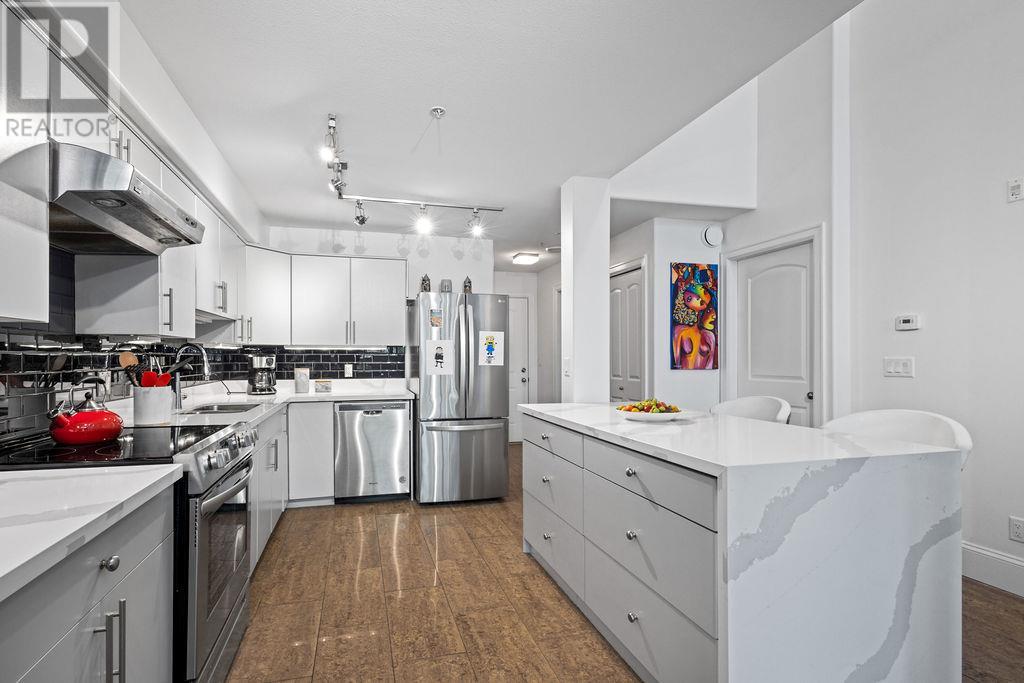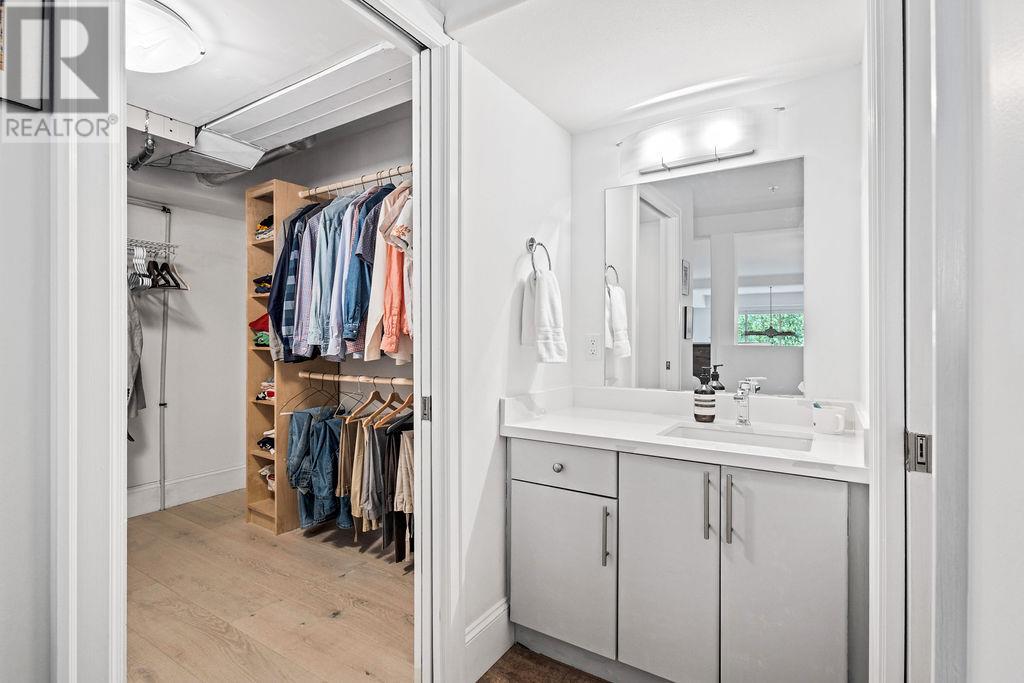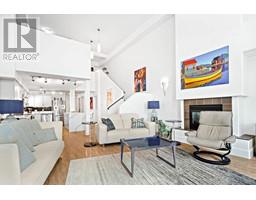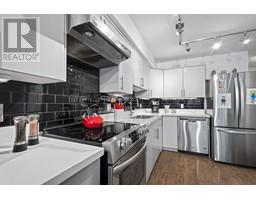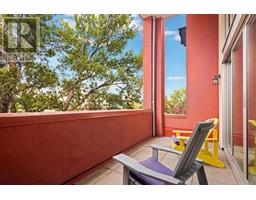136 Front Street Unit# 203 Penticton, British Columbia V2A 1H1
1 Bedroom
2 Bathroom
1327 sqft
Fireplace
Central Air Conditioning
Forced Air, See Remarks
$499,000Maintenance,
$474.80 Monthly
Maintenance,
$474.80 MonthlyThis stunning, renovated loft style condo is in the perfect central downtown location of Front Street! The bright and modern open concept kitchen and living space with 17’ ceilings is perfect for entertaining. There is a spacious deck just off the main living space. This unit comes with one secured parking space. Enjoy everything downtown living has to offer with the lake and beach, shops, breweries, restaurants and so much more all within walking distance! All measurements are approximate. (id:46227)
Property Details
| MLS® Number | 10327094 |
| Property Type | Single Family |
| Neigbourhood | Main North |
| Amenities Near By | Recreation, Shopping |
| Parking Space Total | 1 |
| View Type | Mountain View |
Building
| Bathroom Total | 2 |
| Bedrooms Total | 1 |
| Appliances | Range, Refrigerator, Dishwasher, Dryer, Washer |
| Constructed Date | 2008 |
| Cooling Type | Central Air Conditioning |
| Exterior Finish | Stucco |
| Fireplace Fuel | Gas |
| Fireplace Present | Yes |
| Fireplace Type | Unknown |
| Heating Type | Forced Air, See Remarks |
| Roof Material | Tar & Gravel |
| Roof Style | Unknown |
| Stories Total | 2 |
| Size Interior | 1327 Sqft |
| Type | Apartment |
| Utility Water | Municipal Water |
Parking
| Underground |
Land
| Acreage | No |
| Land Amenities | Recreation, Shopping |
| Sewer | Municipal Sewage System |
| Size Total Text | Under 1 Acre |
| Zoning Type | Unknown |
Rooms
| Level | Type | Length | Width | Dimensions |
|---|---|---|---|---|
| Second Level | Other | 5'0'' x 7'0'' | ||
| Second Level | 4pc Ensuite Bath | Measurements not available | ||
| Second Level | Primary Bedroom | 15'0'' x 9'0'' | ||
| Main Level | Living Room | 16'0'' x 11'0'' | ||
| Main Level | Laundry Room | 9'0'' x 4'0'' | ||
| Main Level | Kitchen | 10'0'' x 9'0'' | ||
| Main Level | Dining Room | 12'0'' x 12'0'' | ||
| Main Level | 3pc Bathroom | Measurements not available |
https://www.realtor.ca/real-estate/27593985/136-front-street-unit-203-penticton-main-north



